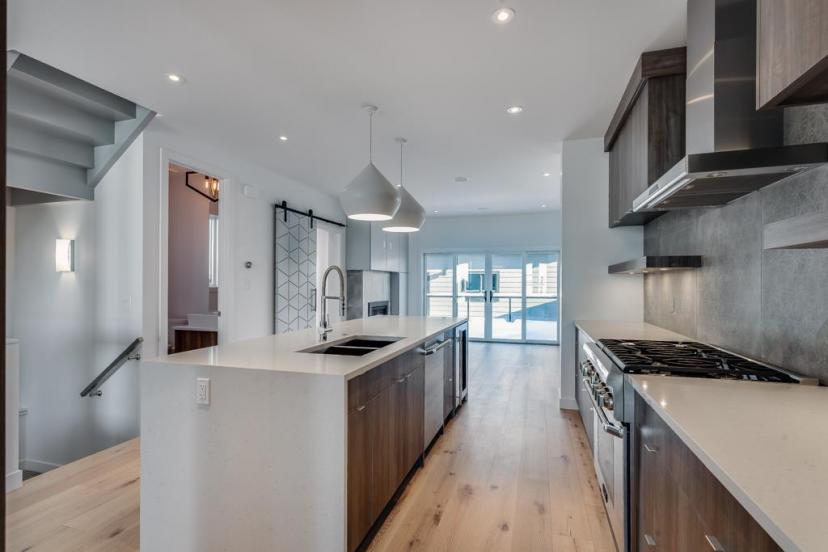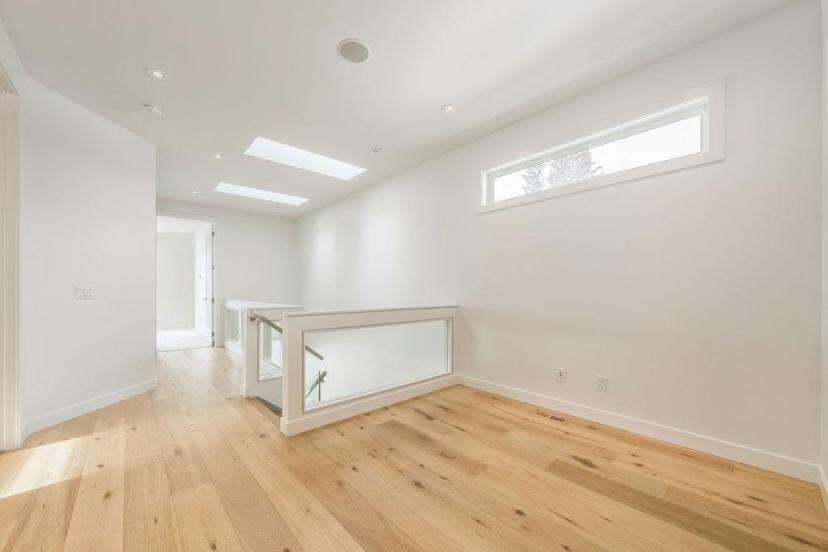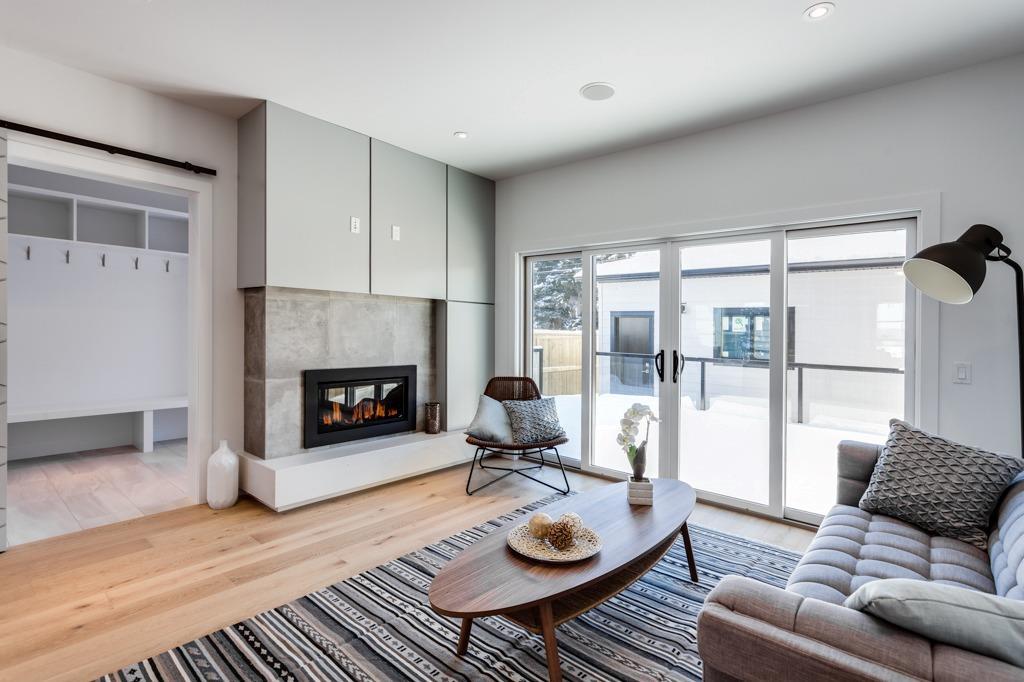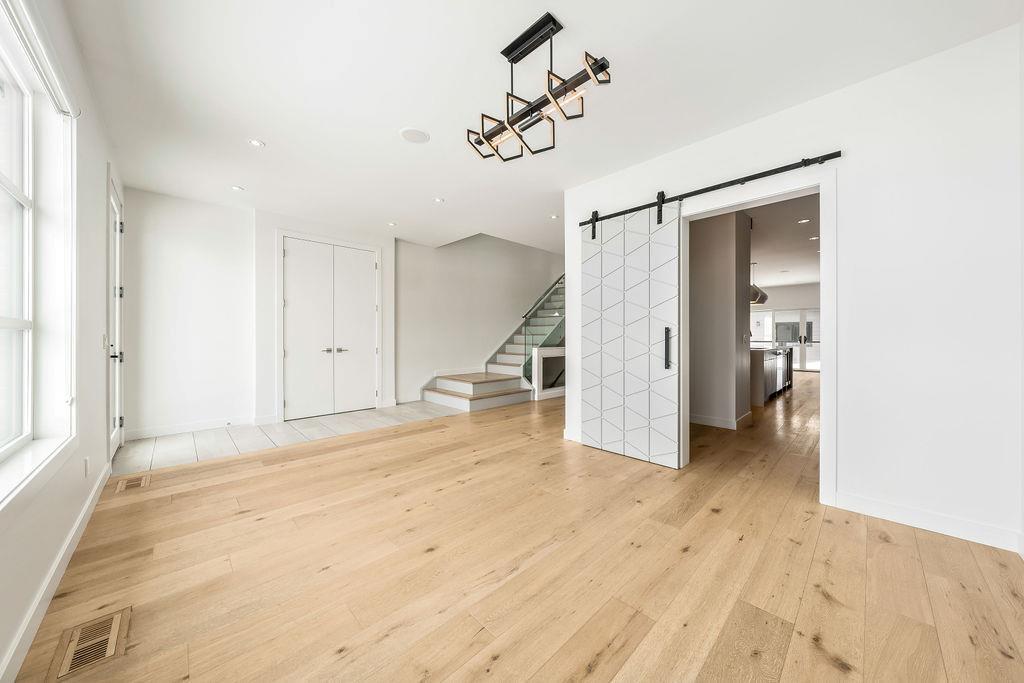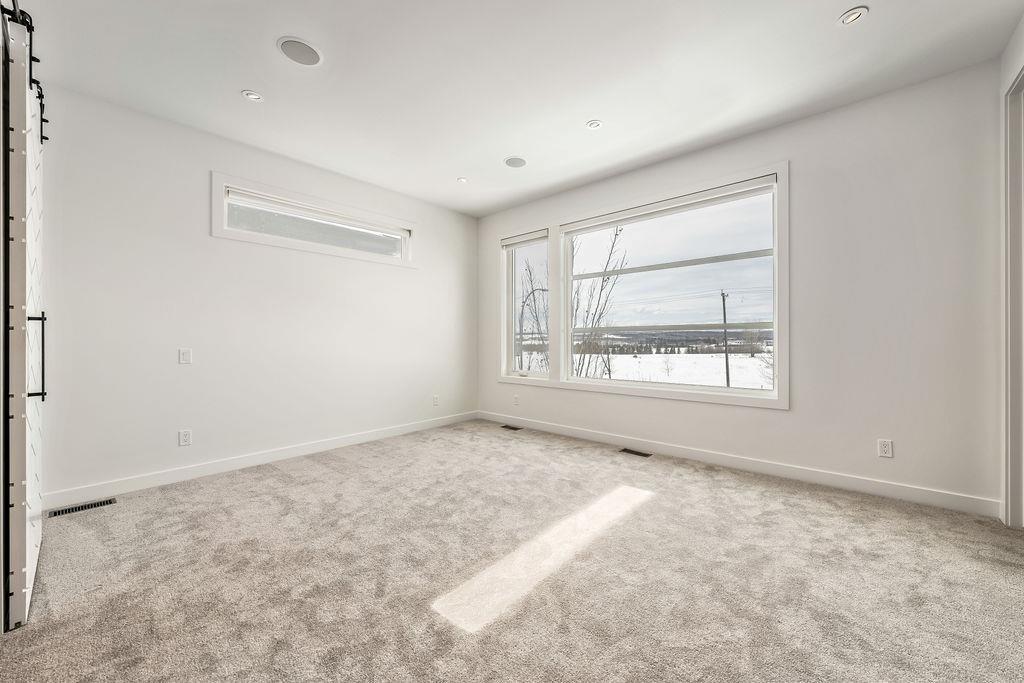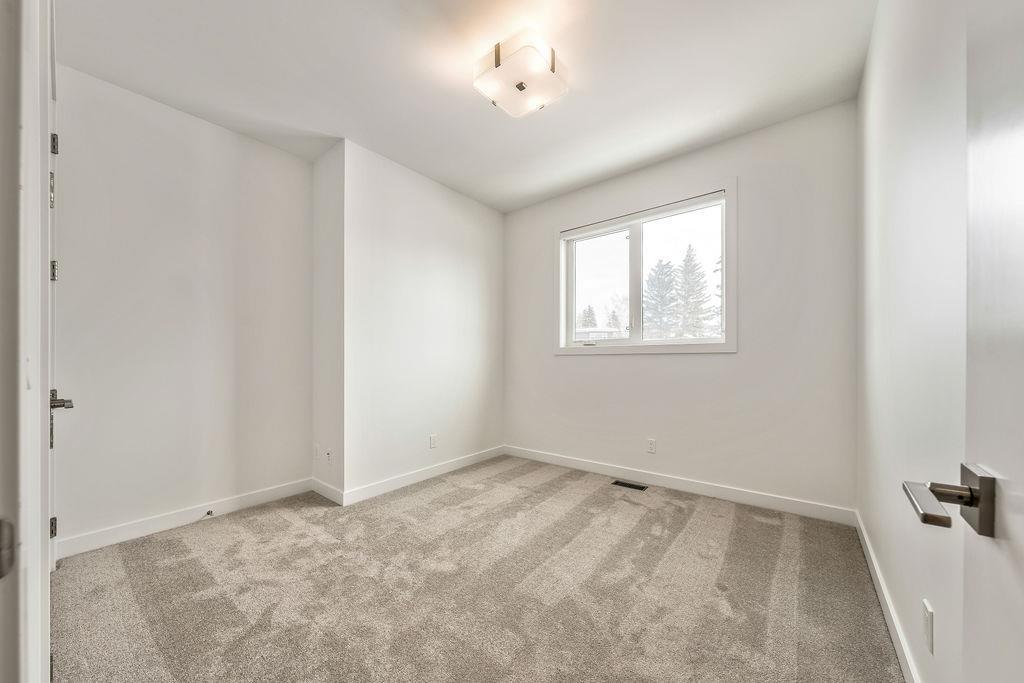- Alberta
- Calgary
5830 37 St SW
CAD$919,900
CAD$919,900 Asking price
5830 37 St SWCalgary, Alberta, T3E5M6
Delisted · Delisted ·
3+142| 2213.12 sqft
Listing information last updated on June 6th, 2023 at 9:34am UTC.

Open Map
Log in to view more information
Go To LoginSummary
IDA2047811
StatusDelisted
Ownership TypeFreehold
Brokered ByCIR REALTY
TypeResidential House,Detached
AgeConstructed Date: 2015
Land Size325 m2|0-4050 sqft
Square Footage2213.12 sqft
RoomsBed:3+1,Bath:4
Detail
Building
Bathroom Total4
Bedrooms Total4
Bedrooms Above Ground3
Bedrooms Below Ground1
AppliancesRefrigerator,Water softener,Gas stove(s),Wine Fridge,Microwave,Garburator,Window Coverings,Garage door opener,Washer & Dryer
Basement DevelopmentFinished
Basement TypeFull (Finished)
Constructed Date2015
Construction Style AttachmentDetached
Cooling TypeNone
Exterior FinishBrick,Composite Siding
Fireplace PresentTrue
Fireplace Total1
Flooring TypeCarpeted,Ceramic Tile,Hardwood
Foundation TypePoured Concrete
Half Bath Total1
Heating FuelNatural gas
Heating TypeForced air
Size Interior2213.12 sqft
Stories Total2
Total Finished Area2213.12 sqft
TypeHouse
Land
Size Total325 m2|0-4,050 sqft
Size Total Text325 m2|0-4,050 sqft
Acreagefalse
AmenitiesGolf Course,Park,Playground,Recreation Nearby
Fence TypeFence
Landscape FeaturesLandscaped
Size Irregular325.00
Surrounding
Ammenities Near ByGolf Course,Park,Playground,Recreation Nearby
Community FeaturesGolf Course Development
Zoning DescriptionR-C2
Other
FeaturesBack lane,Wet bar,PVC window,Closet Organizers
BasementFinished,Full (Finished)
FireplaceTrue
HeatingForced air
Remarks
Welcome to Home to this Lakeview Gem! Mountain Views! Builder owned! Executive living in high end luxury & quality build! This detached home offers custom modern finishing that will impress the most discriminate buyer. Gorgeous executive kitchen showcasing Thermador appliances, waterfall quartz countertop, butlers pantry, separate dining area, modern lighting, custom barn doors, tile and quartz fireplace, custom built stairs, large mudroom leading to the backyard with the large deck for entertaining and the double detached garage. Upstairs you will fall in love with master bedroom boasting an elegant the custom tiles ensuite with heated floors, his and hers walk in closets, 2nd floor laundry with cabinetry and sink, loft flex space, two additional good sized bedrooms, skylights and lots of natural light. The basement is fully developed with a custom wet bar, built in wine cabinet, large rec room, the 4th bedroom, full bathroom, lots of storage with the 2 storage rooms, and the potential to convert one to a wine room, roughed in for in-floor heating. Top this off with Fresh paint, New carpet, sound speakers through, large deck for entertaining, a double detached garage, walking distance to all the pathways and access to nature that Lakeview offers! Great schools, Great Location and easy access to all amenities. Come and view today! (id:22211)
The listing data above is provided under copyright by the Canada Real Estate Association.
The listing data is deemed reliable but is not guaranteed accurate by Canada Real Estate Association nor RealMaster.
MLS®, REALTOR® & associated logos are trademarks of The Canadian Real Estate Association.
Location
Province:
Alberta
City:
Calgary
Community:
Lakeview
Room
Room
Level
Length
Width
Area
Family
Bsmt
12.57
21.10
265.08
12.58 Ft x 21.08 Ft
Other
Bsmt
8.33
15.26
127.13
8.33 Ft x 15.25 Ft
Bedroom
Bsmt
10.50
14.50
152.24
10.50 Ft x 14.50 Ft
Storage
Bsmt
8.07
8.43
68.05
8.08 Ft x 8.42 Ft
4pc Bathroom
Bsmt
0.00
0.00
0.00
.00 Ft x .00 Ft
Other
Main
4.27
11.42
48.70
4.25 Ft x 11.42 Ft
Living
Main
11.42
15.26
174.18
11.42 Ft x 15.25 Ft
Kitchen
Main
9.09
14.17
128.81
9.08 Ft x 14.17 Ft
Dining
Main
12.66
12.99
164.53
12.67 Ft x 13.00 Ft
Other
Main
6.76
11.58
78.27
6.75 Ft x 11.58 Ft
Pantry
Main
5.09
8.83
44.88
5.08 Ft x 8.83 Ft
2pc Bathroom
Main
0.00
0.00
0.00
.00 Ft x .00 Ft
Primary Bedroom
Upper
12.43
15.16
188.47
12.42 Ft x 15.17 Ft
Bedroom
Upper
9.74
10.50
102.30
9.75 Ft x 10.50 Ft
Bedroom
Upper
9.74
10.50
102.30
9.75 Ft x 10.50 Ft
Loft
Upper
8.33
11.32
94.32
8.33 Ft x 11.33 Ft
Laundry
Upper
5.31
8.17
43.42
5.33 Ft x 8.17 Ft
5pc Bathroom
Upper
0.00
0.00
0.00
.00 Ft x .00 Ft
4pc Bathroom
Upper
0.00
0.00
0.00
.00 Ft x .00 Ft
Book Viewing
Your feedback has been submitted.
Submission Failed! Please check your input and try again or contact us





