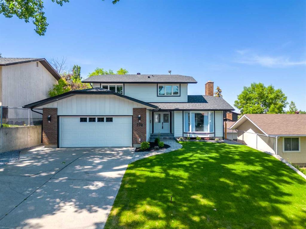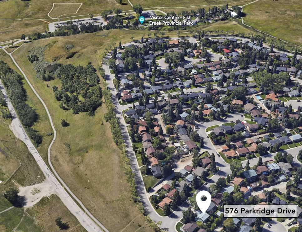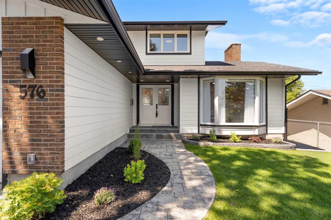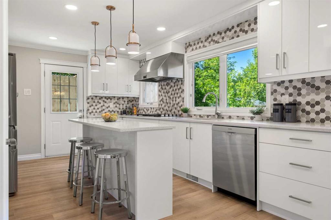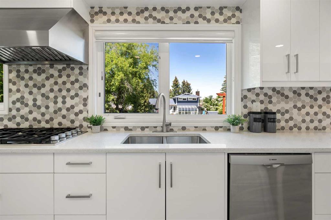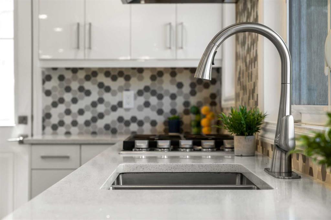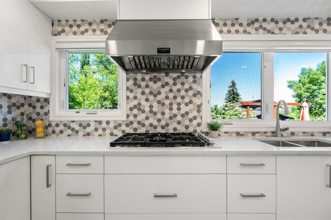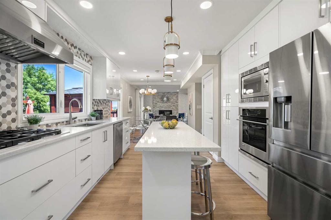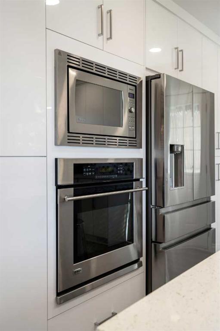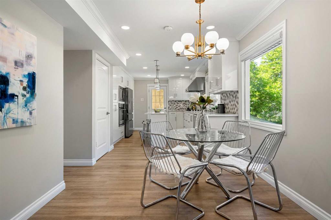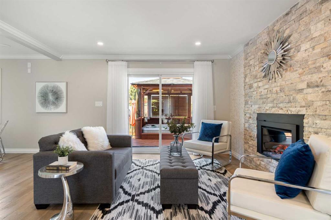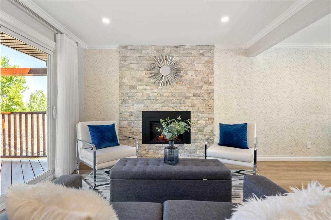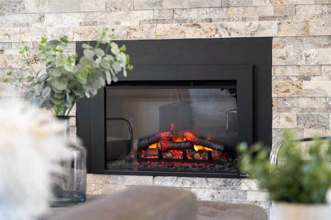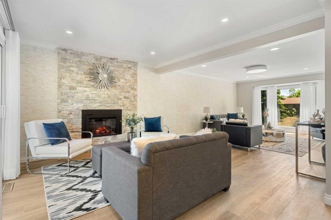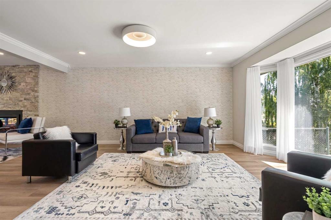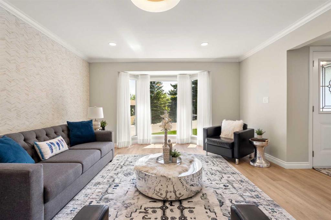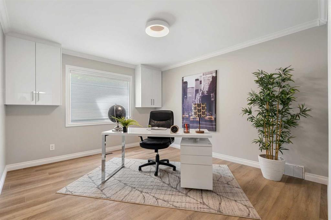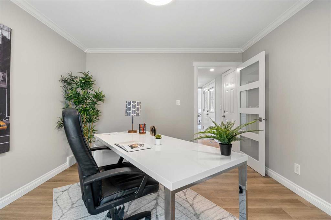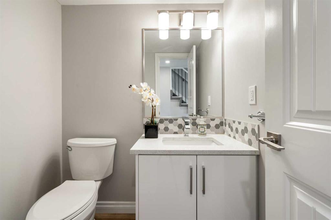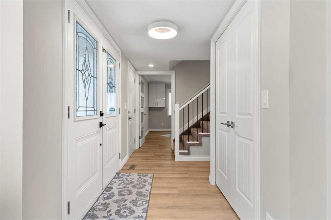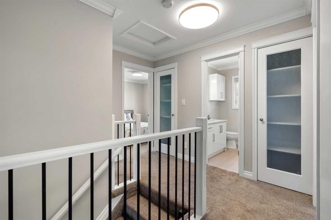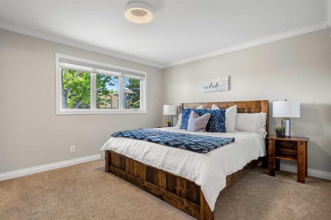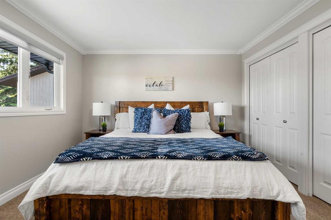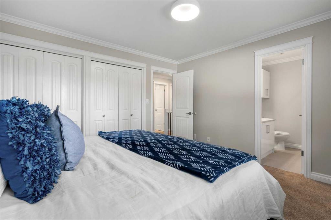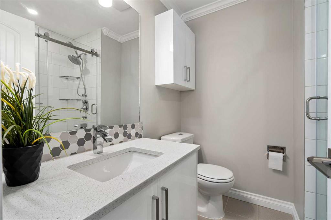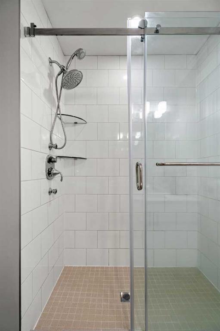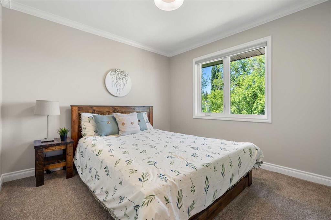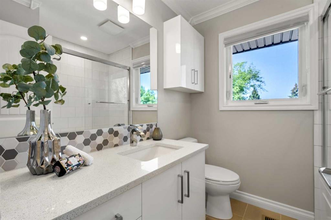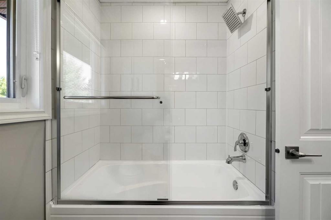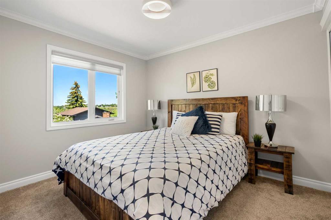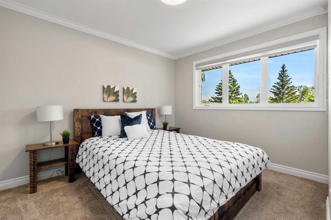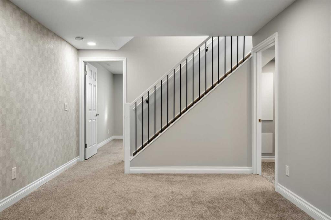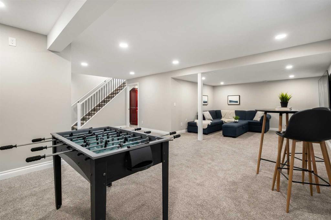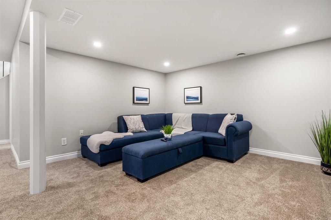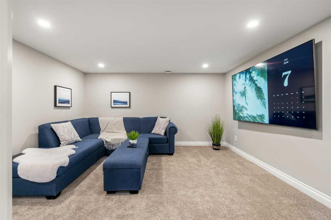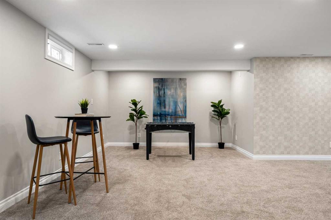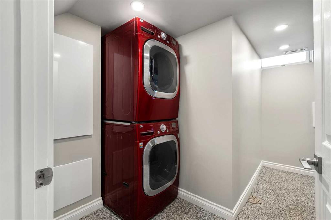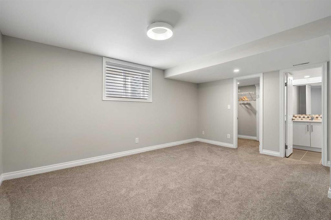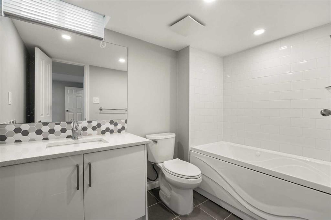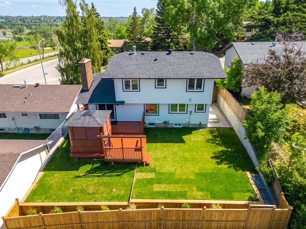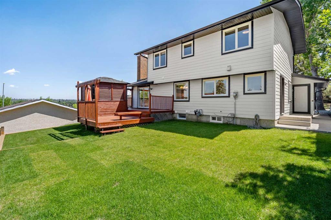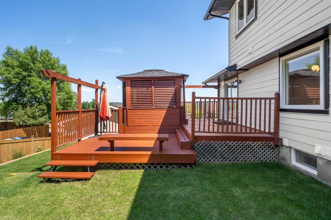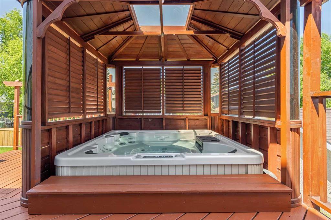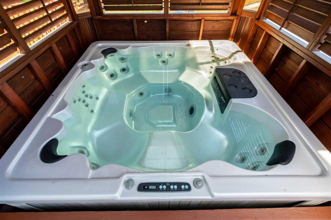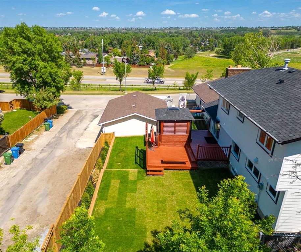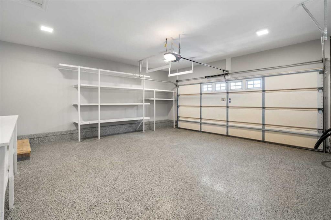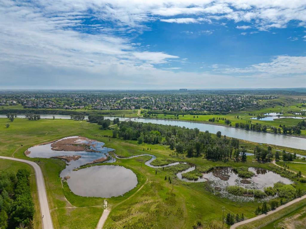- Alberta
- Calgary
576 Parkridge Dr SE
CAD$874,900
CAD$874,900 Asking price
576 Parkridge Drive SECalgary, Alberta, T2J4Z3
Delisted
4+144| 1855 sqft
Listing information last updated on Fri Jul 21 2023 00:02:51 GMT-0400 (Eastern Daylight Time)

Open Map
Log in to view more information
Go To LoginSummary
IDA2054350
StatusDelisted
Ownership TypeFreehold
Brokered ByRE/MAX FIRST
TypeResidential House,Detached
AgeConstructed Date: 1976
Land Size572 m2|4051 - 7250 sqft
Square Footage1855 sqft
RoomsBed:4+1,Bath:4
Virtual Tour
Detail
Building
Bathroom Total4
Bedrooms Total5
Bedrooms Above Ground4
Bedrooms Below Ground1
AppliancesWasher,Refrigerator,Cooktop - Gas,Dishwasher,Dryer,Microwave,Garburator,Oven - Built-In,Hood Fan,Window Coverings,Garage door opener
Basement DevelopmentFinished
Basement TypeFull (Finished)
Constructed Date1976
Construction MaterialWood frame
Construction Style AttachmentDetached
Cooling TypeCentral air conditioning
Exterior FinishBrick
Fireplace PresentTrue
Fireplace Total1
Flooring TypeVinyl
Foundation TypePoured Concrete
Half Bath Total1
Heating FuelNatural gas
Heating TypeForced air
Size Interior1855 sqft
Stories Total2
Total Finished Area1855 sqft
TypeHouse
Land
Size Total572 m2|4,051 - 7,250 sqft
Size Total Text572 m2|4,051 - 7,250 sqft
Acreagefalse
AmenitiesPark,Playground,Recreation Nearby
Fence TypeFence
Size Irregular572.00
Attached Garage
Oversize
Surrounding
Ammenities Near ByPark,Playground,Recreation Nearby
Zoning DescriptionR-C1
Other
FeaturesBack lane,PVC window
BasementFinished,Full (Finished)
FireplaceTrue
HeatingForced air
Remarks
STEPS TO FISH CREEK | FULLY RENOVATED | 4 BEDROOMS UP, PLUS OFFICE ON MAIN | ***OPEN HOUSE Saturday, July 1, 2-4 pm*** Welcome to your dream home in sought after Parkland, only one house away from the ridge, just steps away from Fish Creek Park and a short walk to Park96, a private gated park for Parkland residents only. This tastefully renovated, 5 bedroom (plus office), 2-storey home is sure to impress with all its upgrades. On the main floor you will enjoy an office(6th bedroom), half bath, a living room with a large south facing bay window and a family room with patio doors leading out to your large deck and freshly landscaped yard. The kitchen boasts a large island, quartz countertops, a built-in oven, top of the line fridge with dual freezer/fridge drawer, Bosch dishwasher, built-in microwave and a heavy-duty Milano hood fan above the 5-burner gas cook top. Finishing off this level is a modern lighting package, crown molding, luxury vinyl plank flooring and elegant window coverings. Upstairs features 4 good sized bedrooms, including a king-sized master retreat with his and hers closets, and ensuite with a large fully tiled walk-in shower. The lower level offers a finished laundry room, spacious rec area and a generously sized bedroom with an ensuite bathroom featuring a soaker tub, perfect for your guests to relax. Step outside and you'll find a beautifully stamped concrete walkway, complemented by a freshly landscaped yard. The newer fence provides privacy and security, while the new hardy board siding and roof shingles, soffit, and fascia installed in 2022 offer peace of mind and enhance the home's curb appeal. Not only is this home aesthetically pleasing, but it also offers practical benefits: new blown-in insulation in 2022, epoxy floor in the garage and central air conditioning. Don't miss out on this incredible opportunity to own a fully renovated home in desirable Parkland and just steps away from the natural beauty of Fish Creek Park the secon d-largest urban park in Canada and one of the largest urban parks in North America, stretching 19 km from east to west, filled with more than 100 kilometres of paved and unpaved trails, the park is a popular area for hiking and biking, as well as for picnicking, swimming, fishing, and observing wildlife. Parkland is sought after for its Catholic and Public Elementary schools and is conveniently located close to Deerfoot Trail, South Center Mall, Deer Ridge shopping and all the restaurants and shops on Macleod Trail. (id:22211)
The listing data above is provided under copyright by the Canada Real Estate Association.
The listing data is deemed reliable but is not guaranteed accurate by Canada Real Estate Association nor RealMaster.
MLS®, REALTOR® & associated logos are trademarks of The Canadian Real Estate Association.
Location
Province:
Alberta
City:
Calgary
Community:
Parkland
Room
Room
Level
Length
Width
Area
Bedroom
Bsmt
12.24
15.91
194.72
12.25 Ft x 15.92 Ft
Recreational, Games
Bsmt
25.33
27.00
683.89
25.33 Ft x 27.00 Ft
Furnace
Bsmt
13.25
10.99
145.68
13.25 Ft x 11.00 Ft
4pc Bathroom
Bsmt
NaN
Measurements not available
Breakfast
Main
8.83
9.19
81.07
8.83 Ft x 9.17 Ft
Dining
Main
13.75
11.09
152.44
13.75 Ft x 11.08 Ft
Foyer
Main
12.01
4.92
59.09
12.00 Ft x 4.92 Ft
Kitchen
Main
16.50
11.52
190.04
16.50 Ft x 11.50 Ft
Living
Main
13.75
19.09
262.49
13.75 Ft x 19.08 Ft
Office
Main
12.83
11.52
147.72
12.83 Ft x 11.50 Ft
2pc Bathroom
Main
NaN
Measurements not available
Primary Bedroom
Upper
12.99
12.01
156.01
13.00 Ft x 12.00 Ft
Bedroom
Upper
9.91
10.24
101.42
9.92 Ft x 10.25 Ft
Bedroom
Upper
9.42
10.83
101.95
9.42 Ft x 10.83 Ft
Bedroom
Upper
9.42
11.42
107.51
9.42 Ft x 11.42 Ft
4pc Bathroom
Upper
NaN
Measurements not available
3pc Bathroom
Upper
NaN
Measurements not available
Book Viewing
Your feedback has been submitted.
Submission Failed! Please check your input and try again or contact us

