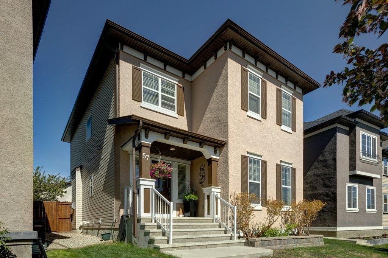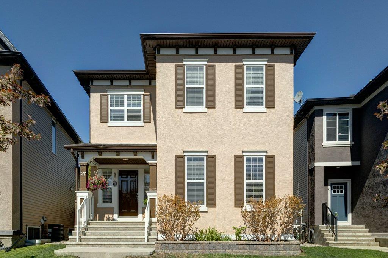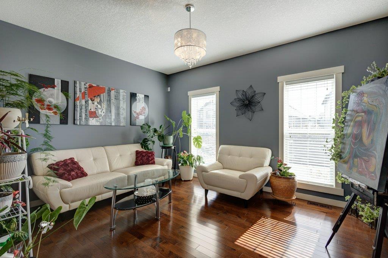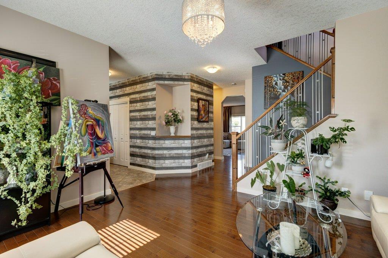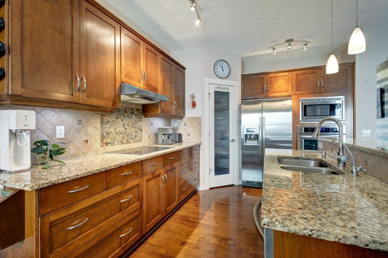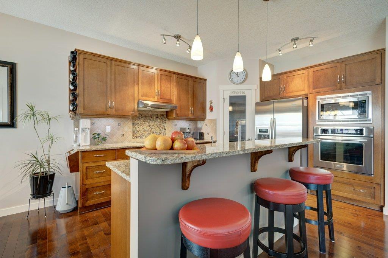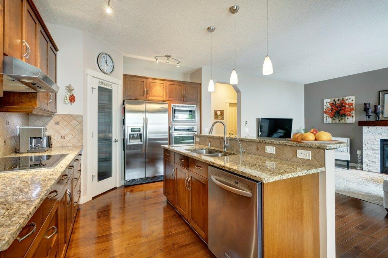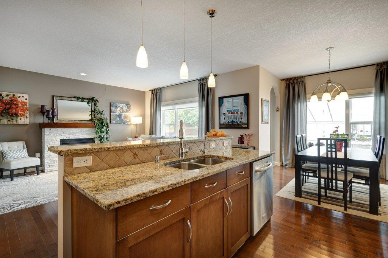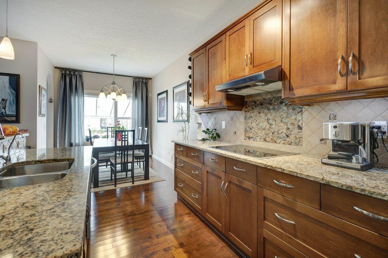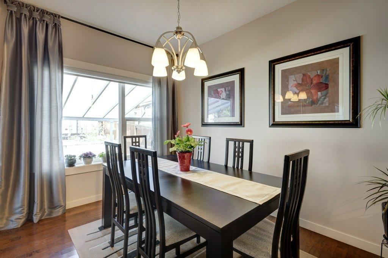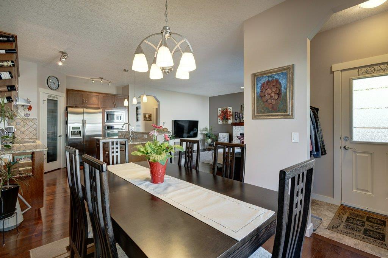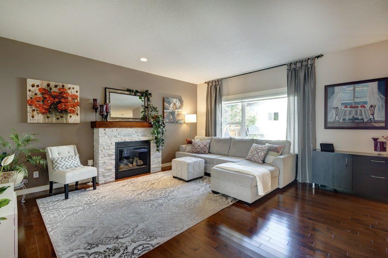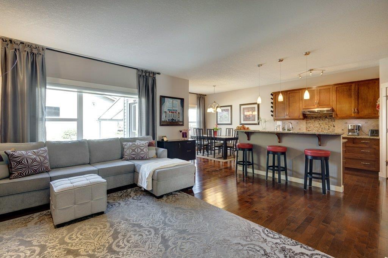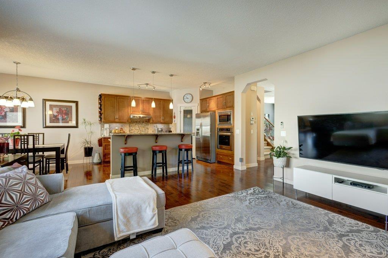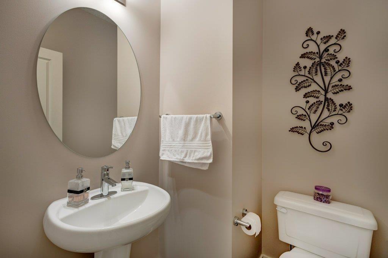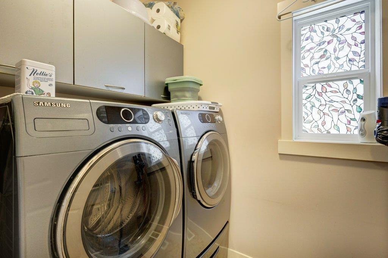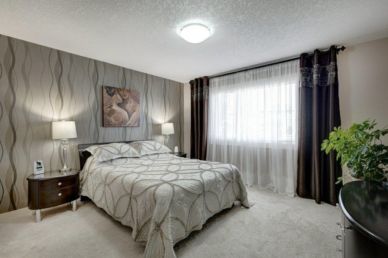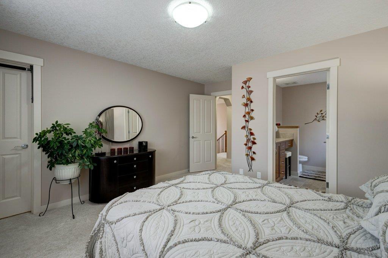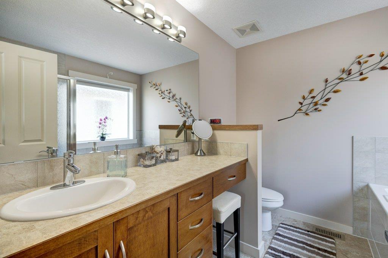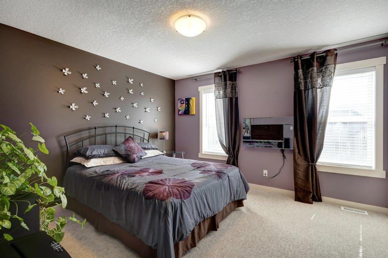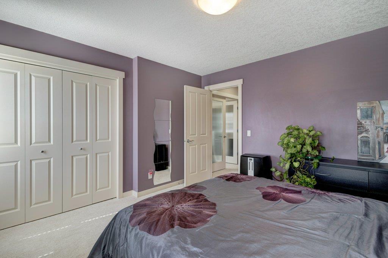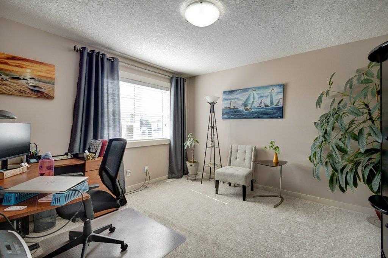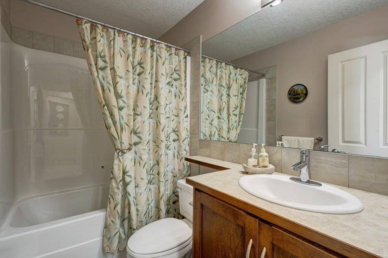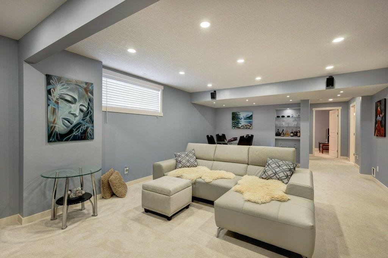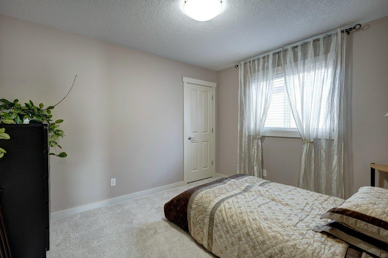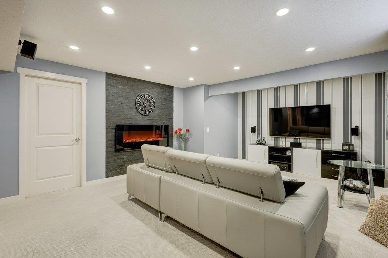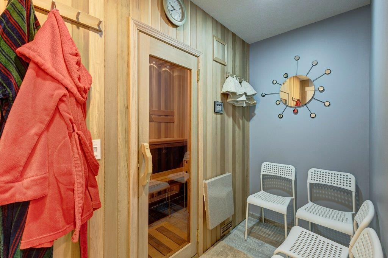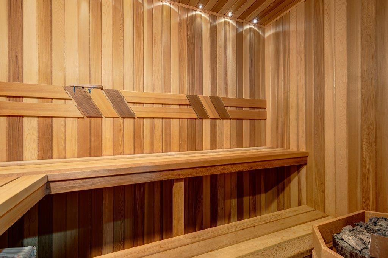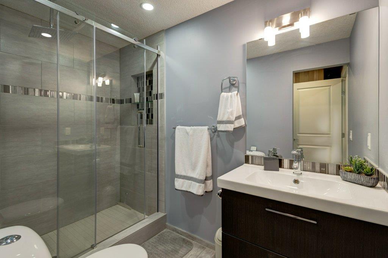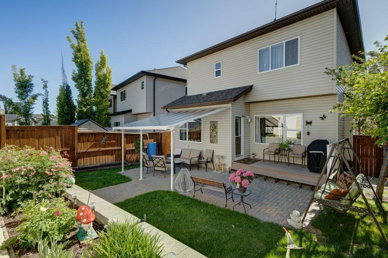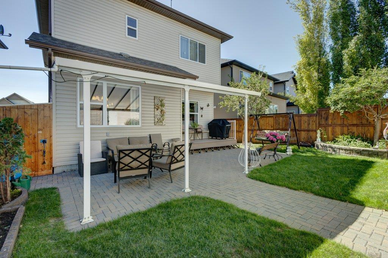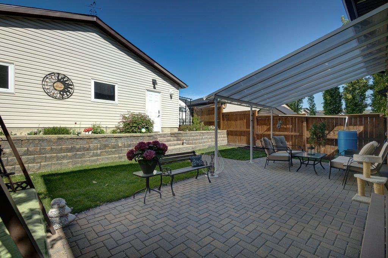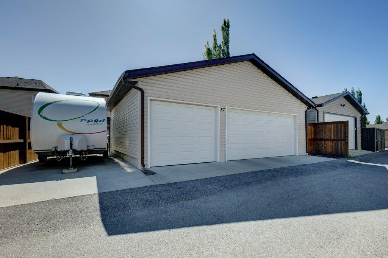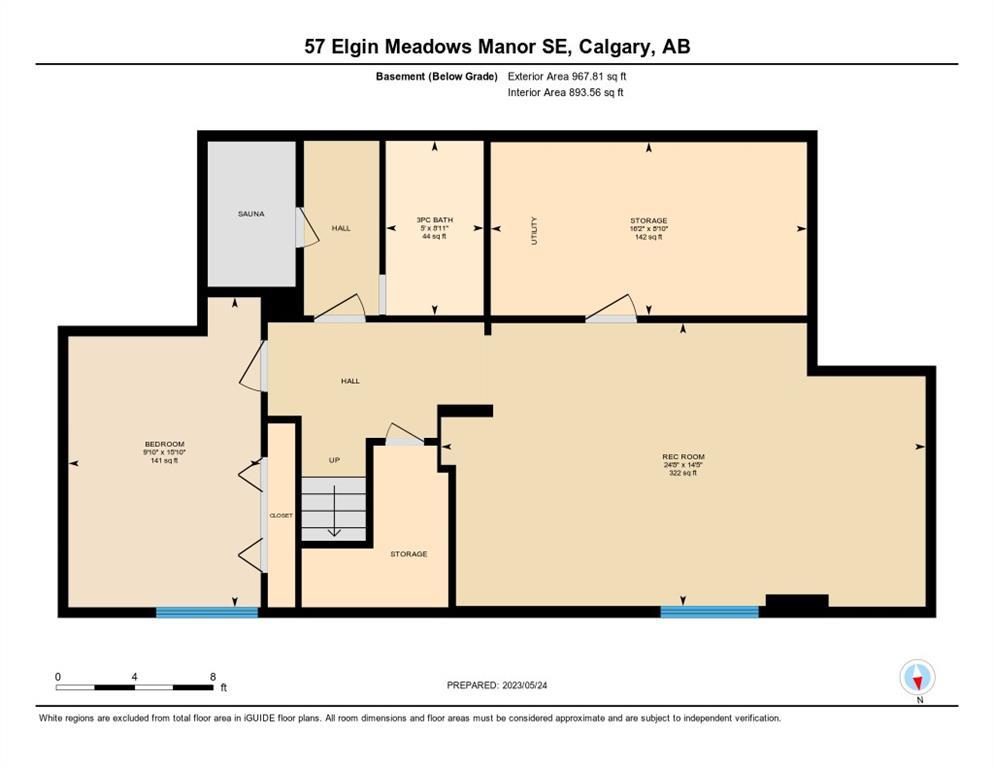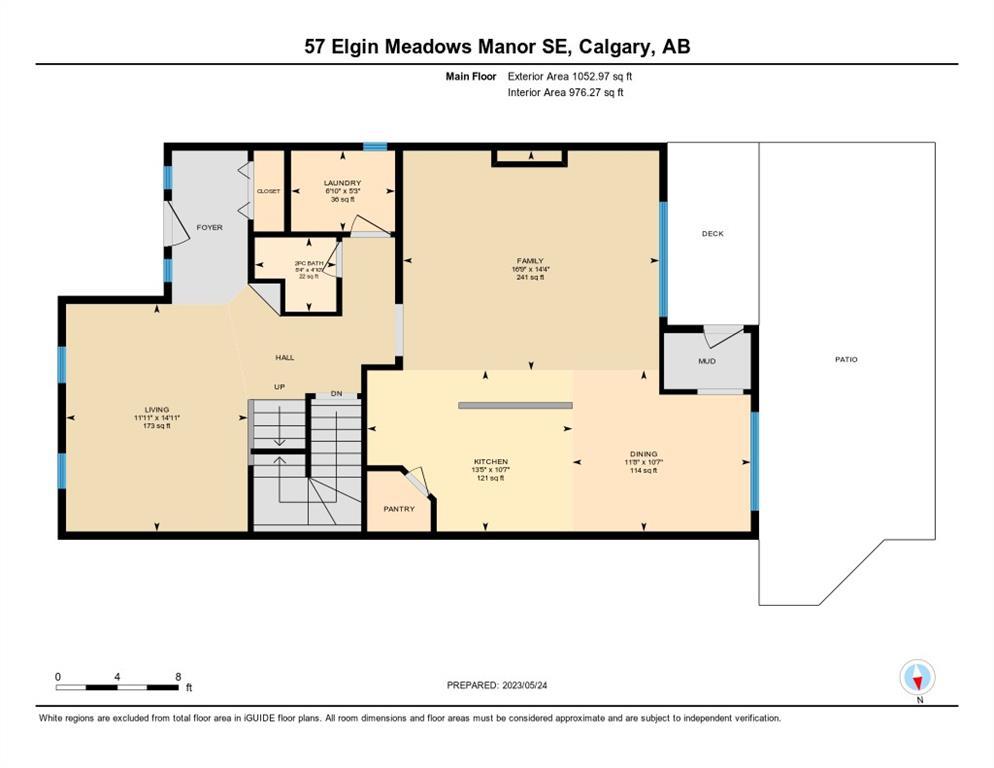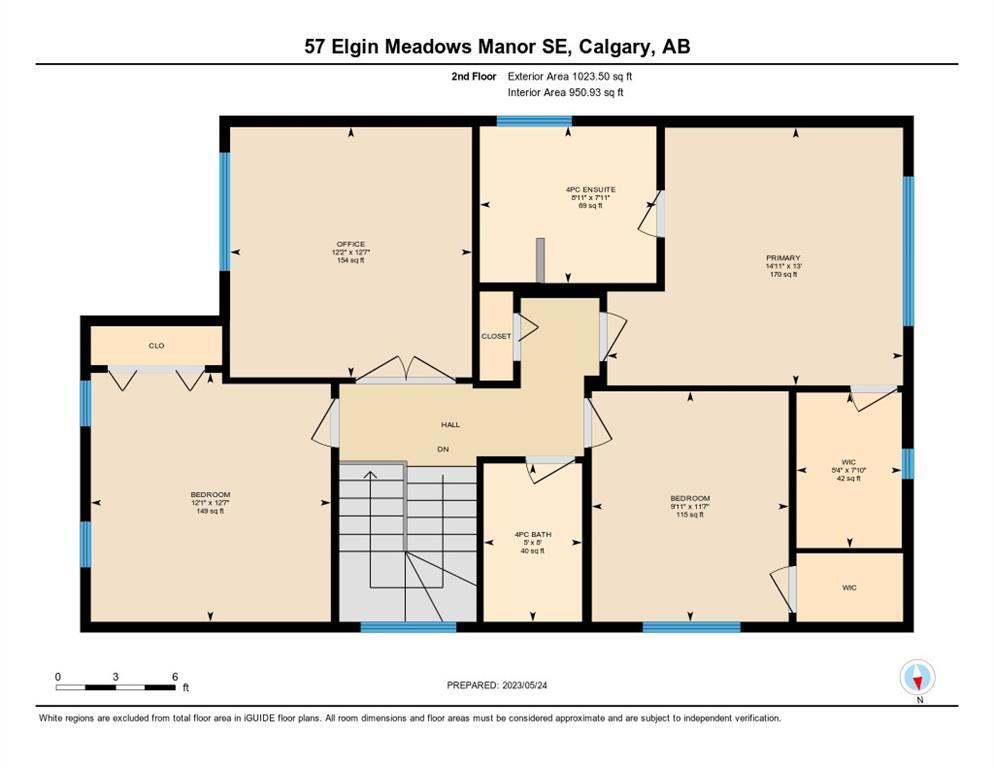- Alberta
- Calgary
57 Elgin Meadows Manor SE
CAD$715,000
CAD$715,000 Asking price
57 Elgin Meadows Manor SECalgary, Alberta, T2Z0S1
Delisted
3+144| 2076.47 sqft
Listing information last updated on Fri Jul 28 2023 08:29:24 GMT-0400 (Eastern Daylight Time)

Open Map
Log in to view more information
Go To LoginSummary
IDA2051686
StatusDelisted
Ownership TypeFreehold
Brokered ByCIR REALTY
TypeResidential House,Detached
AgeConstructed Date: 2008
Land Size423 m2|4051 - 7250 sqft
Square Footage2076.47 sqft
RoomsBed:3+1,Bath:4
Virtual Tour
Detail
Building
Bathroom Total4
Bedrooms Total4
Bedrooms Above Ground3
Bedrooms Below Ground1
AmenitiesRecreation Centre
AppliancesCooktop - Electric,Dishwasher,Oven,Microwave,Hood Fan,Window Coverings,Washer & Dryer
Basement DevelopmentFinished
Basement TypeFull (Finished)
Constructed Date2008
Construction MaterialWood frame
Construction Style AttachmentDetached
Cooling TypeNone
Exterior FinishStucco,Vinyl siding
Fireplace PresentTrue
Fireplace Total2
Flooring TypeCarpeted,Hardwood
Foundation TypePoured Concrete
Half Bath Total1
Heating FuelNatural gas
Heating TypeForced air
Size Interior2076.47 sqft
Stories Total2
Total Finished Area2076.47 sqft
TypeHouse
Land
Size Total423 m2|4,051 - 7,250 sqft
Size Total Text423 m2|4,051 - 7,250 sqft
Acreagefalse
AmenitiesPark,Playground
Fence TypeFence
Landscape FeaturesFruit trees,Landscaped
Size Irregular423.00
Surrounding
Ammenities Near ByPark,Playground
Zoning DescriptionR-1N
Other
FeaturesBack lane,PVC window,French door,No Smoking Home,Sauna
BasementFinished,Full (Finished)
FireplaceTrue
HeatingForced air
Remarks
Discover the perfect blend of luxury and comfort in this beautiful property located in the sought after community of McKenzie Towne ! One Owner and designed with the growing family in mind with just over 3000 sq' of total living space. Meticulously kept inside and out, this fully finished 2 Storey home exudes pride of ownership. Enter the home and be welcomed by the spacious foyer and front sitting room, the perfect space to sip a coffee and enjoy the morning sunrise. Follow the warm toned hardwood flooring through to the bright open concept kitchen that's sure to impress. Granite counter tops, stainless steel appliances, large island, corner pantry and lots of storage makes this working kitchen a chef's dream. The adjacent living room boasts a gas fireplace and large west facing windows that allows for an abundance of natural light. The Dining Room is the perfect size for entertaining and family events. Upstairs, with newer carpet, boasts 2 Bedrooms, a Home Office, 4 pc Bathroom and a King Size Primary Bedroom with its own Spa like Ensuite. The Basement is complete and modernly finished with a Large sound proof Bedroom perfect for teens or Guests, Open concept designed Family Room that's hard wired for surround sound and a wall inserted electric fireplace to keep you extra cozy with ambience and warmth , Large 3pc Bathroom (heated floor) and your own Private 4 person Sauna !! Outside is a Beautifully Landscaped, Pie shaped Lot, Fully Designed with Raised Flower Beds, Mature Fruit Trees, Covered Patio, Composite Deck and a Detached, fully insulated, Triple Car Garage with 220v wiring PLUS a Parking Pad for the RV or Boat. Located near Schools, Parks and Shopping and quick access to Stoney Trail. This Property is Turn Key Ready and waiting for YOU ! Call your favorite Agent Today ! (id:22211)
The listing data above is provided under copyright by the Canada Real Estate Association.
The listing data is deemed reliable but is not guaranteed accurate by Canada Real Estate Association nor RealMaster.
MLS®, REALTOR® & associated logos are trademarks of The Canadian Real Estate Association.
Location
Province:
Alberta
City:
Calgary
Community:
Mckenzie Towne
Room
Room
Level
Length
Width
Area
4pc Bathroom
Second
8.01
4.99
39.92
8.00 Ft x 5.00 Ft
4pc Bathroom
Second
7.91
8.92
70.56
7.92 Ft x 8.92 Ft
Primary Bedroom
Second
12.99
14.93
193.94
13.00 Ft x 14.92 Ft
Office
Second
12.57
12.17
152.95
12.58 Ft x 12.17 Ft
Bedroom
Second
12.57
12.07
151.71
12.58 Ft x 12.08 Ft
Bedroom
Second
11.58
9.91
114.75
11.58 Ft x 9.92 Ft
3pc Bathroom
Bsmt
8.92
4.99
44.50
8.92 Ft x 5.00 Ft
Bedroom
Bsmt
15.81
9.84
155.65
15.83 Ft x 9.83 Ft
Recreational, Games
Bsmt
14.44
24.67
356.16
14.42 Ft x 24.67 Ft
Storage
Bsmt
8.83
9.84
86.86
8.83 Ft x 9.83 Ft
2pc Bathroom
Main
4.82
5.31
25.63
4.83 Ft x 5.33 Ft
Dining
Main
10.56
11.68
123.39
10.58 Ft x 11.67 Ft
Family
Main
14.34
16.77
240.37
14.33 Ft x 16.75 Ft
Kitchen
Main
10.56
13.42
141.76
10.58 Ft x 13.42 Ft
Laundry
Main
5.25
6.82
35.82
5.25 Ft x 6.83 Ft
Living
Main
14.93
11.91
177.78
14.92 Ft x 11.92 Ft
Book Viewing
Your feedback has been submitted.
Submission Failed! Please check your input and try again or contact us

