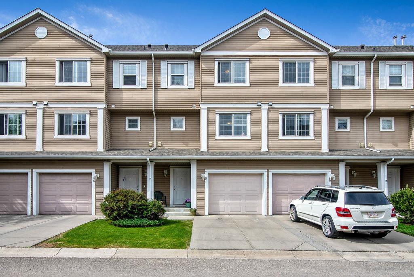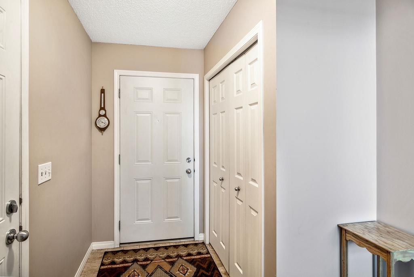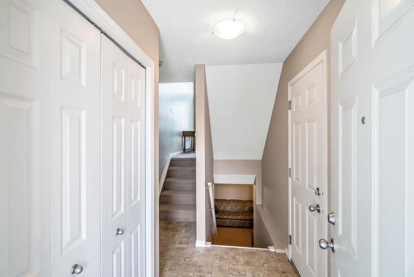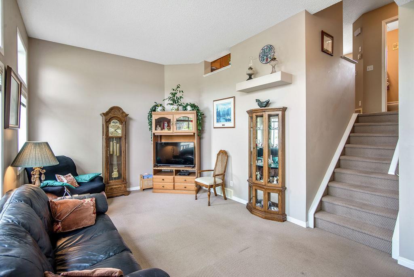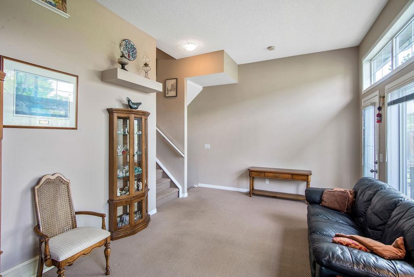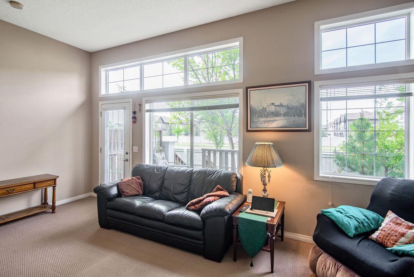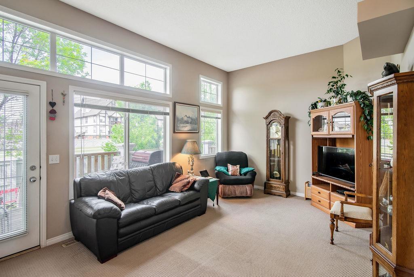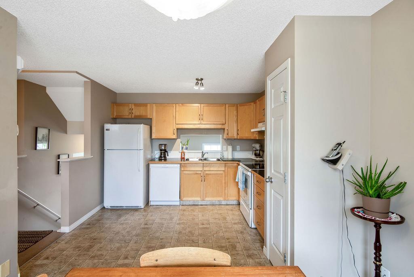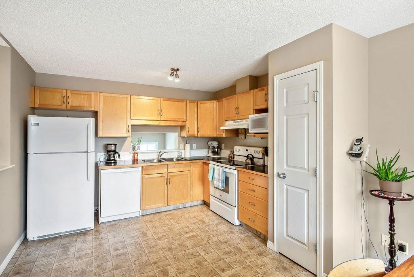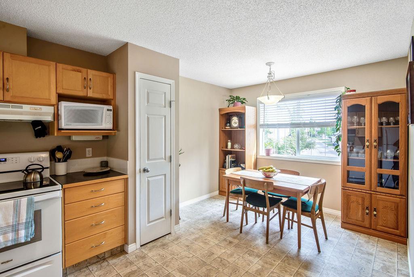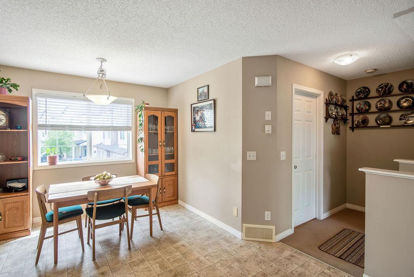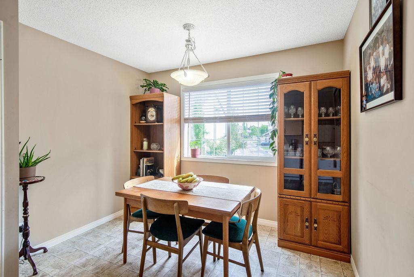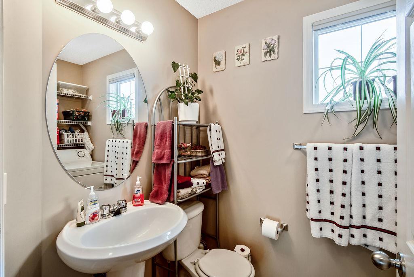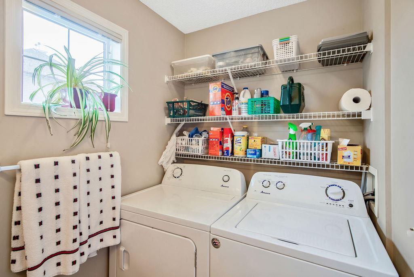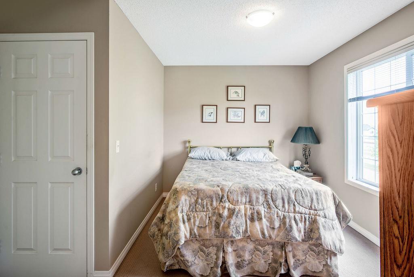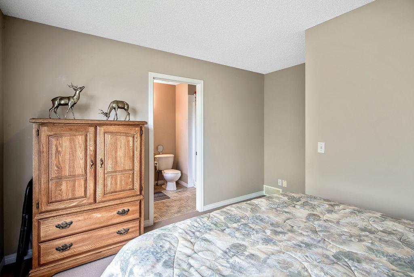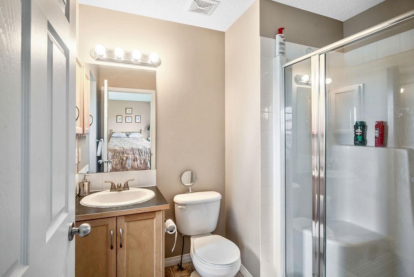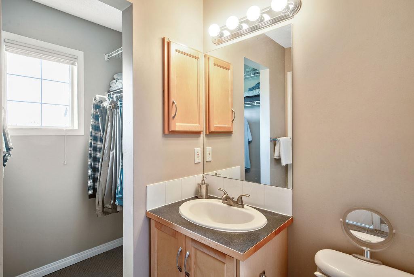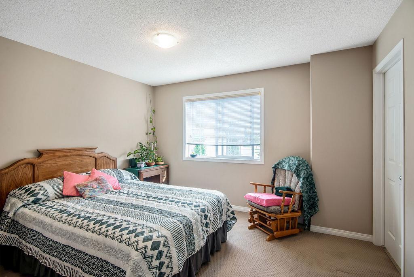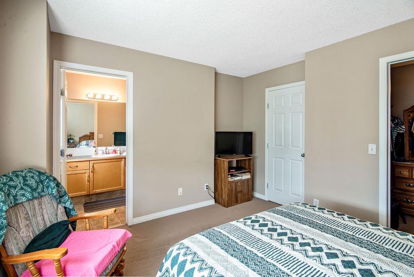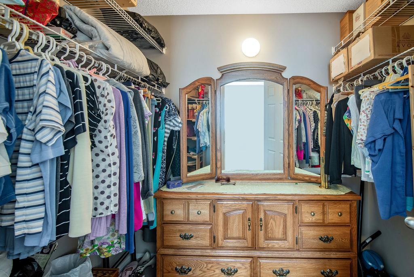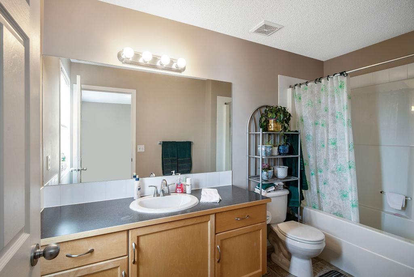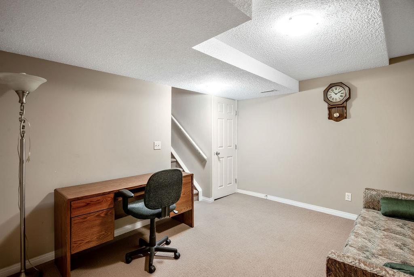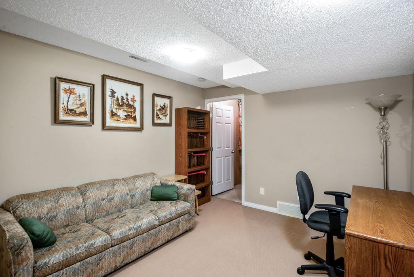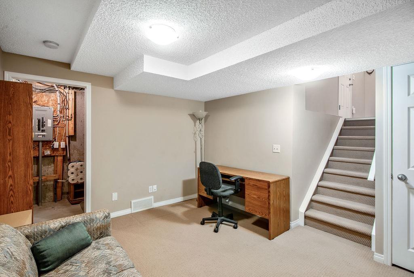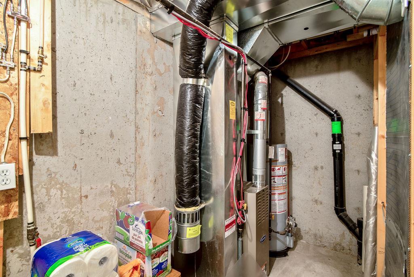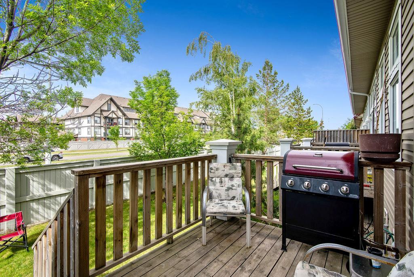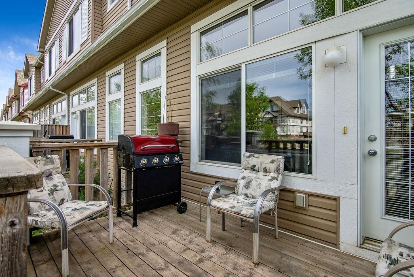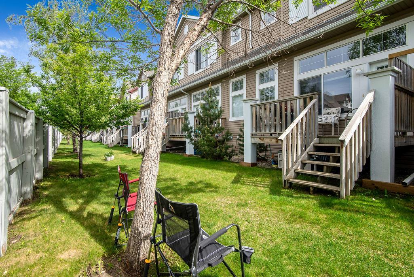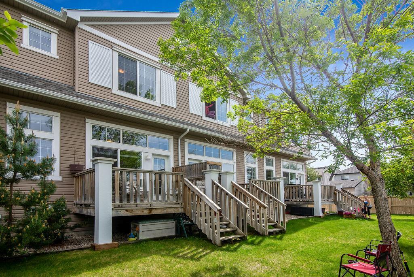- Alberta
- Calgary
57 Copperfield Crt SE
CAD$383,000
CAD$383,000 Asking price
57 COPPERFIELD Court SECalgary, Alberta, T2Z4Z3
Delisted · Delisted ·
232| 1112.28 sqft
Listing information last updated on Tue Jun 27 2023 08:58:49 GMT-0400 (Eastern Daylight Time)

Open Map
Log in to view more information
Go To LoginSummary
IDA2054281
StatusDelisted
Ownership TypeCondominium/Strata
Brokered ByCIR REALTY
TypeResidential Townhouse,Attached
AgeConstructed Date: 2005
Land Size137 m2|0-4050 sqft
Square Footage1112.28 sqft
RoomsBed:2,Bath:3
Maint Fee384.63 / Monthly
Maint Fee Inclusions
Virtual Tour
Detail
Building
Bathroom Total3
Bedrooms Total2
Bedrooms Above Ground2
AppliancesRefrigerator,Oven - Electric,Cooktop - Electric,Dishwasher,Microwave,Window Coverings,Garage door opener,Washer & Dryer
Architectural Style4 Level
Basement DevelopmentFinished
Basement TypeFull (Finished)
Constructed Date2005
Construction Style AttachmentAttached
Cooling TypeNone
Exterior FinishVinyl siding
Fireplace PresentFalse
Flooring TypeCarpeted,Linoleum,Tile
Foundation TypePoured Concrete
Half Bath Total1
Heating TypeForced air
Size Interior1112.28 sqft
Total Finished Area1112.28 sqft
TypeRow / Townhouse
Land
Size Total137 m2|0-4,050 sqft
Size Total Text137 m2|0-4,050 sqft
Acreagefalse
AmenitiesPark,Playground
Fence TypeNot fenced
Landscape FeaturesGarden Area
Size Irregular137.00
Concrete
Attached Garage
Surrounding
Ammenities Near ByPark,Playground
Community FeaturesPets Allowed With Restrictions
Zoning DescriptionMulti-Residential
Other
FeaturesCul-de-sac,PVC window,Parking
BasementFinished,Full (Finished)
FireplaceFalse
HeatingForced air
Prop MgmtNew Leaf
Remarks
Welcome home, to this beautiful 4 level spilt townhouse with a single attached garage in the community of Copperfield. A perfect home for a first-time home buyer, for a growing family or an investor. You will be welcomed to a North facing living room with high ceilings and large windows overlooking the backyard with trees. Back deck is accessible from the living room providing space for outdoor activities like BBQ’s and gatherings or simply to enjoy the sunshine.The next level features a spacious kitchen with plenty of storage and a pantry along with a cozy dinning room. There is also an option to add a small island for additional functionality. This level also includes a powder/half bathroom and a laundry room for convenience.You go up a couple of steps to find the bright and good size bedroom with an ensuite attached to a walk-in closet. Next level you will be welcomed to the South facing big and bright master bedroom with a good size walk-in closet and an ensuite.The basement offers a family room that can be utilized as an office, additional storage space under the stairs and in the electrical room completes the fully finished basement.This townhouse is conveniently located to the schools, fish creek park, 130th Ave South Trail Crossing shopping area, easy access to the Deerfoot, Stoney Trail. This is a great opportunity to start living in a family friendly community. Condo fees covers all external maintenance in the Townhouse, don’t miss out on this chance!!! (id:22211)
The listing data above is provided under copyright by the Canada Real Estate Association.
The listing data is deemed reliable but is not guaranteed accurate by Canada Real Estate Association nor RealMaster.
MLS®, REALTOR® & associated logos are trademarks of The Canadian Real Estate Association.
Location
Province:
Alberta
City:
Calgary
Community:
Copperfield
Room
Room
Level
Length
Width
Area
Kitchen
Second
10.17
10.99
111.78
10.17 Ft x 11.00 Ft
Dining
Second
7.09
9.84
69.75
7.08 Ft x 9.83 Ft
2pc Bathroom
Second
4.99
7.74
38.61
5.00 Ft x 7.75 Ft
Bedroom
Third
8.99
11.84
106.47
9.00 Ft x 11.83 Ft
3pc Bathroom
Third
5.84
7.84
45.79
5.83 Ft x 7.83 Ft
Primary Bedroom
Fourth
10.76
12.07
129.92
10.75 Ft x 12.08 Ft
4pc Bathroom
Fourth
5.58
10.76
60.02
5.58 Ft x 10.75 Ft
Family
Bsmt
10.43
12.57
131.10
10.42 Ft x 12.58 Ft
Other
Lower
4.43
7.84
34.73
4.42 Ft x 7.83 Ft
Living
Main
11.32
18.08
204.62
11.33 Ft x 18.08 Ft
Book Viewing
Your feedback has been submitted.
Submission Failed! Please check your input and try again or contact us

