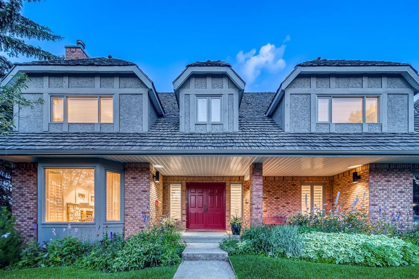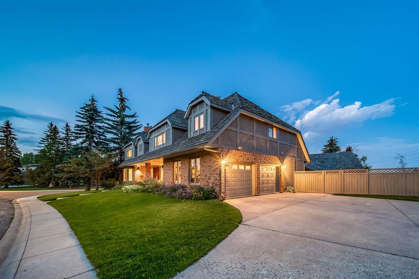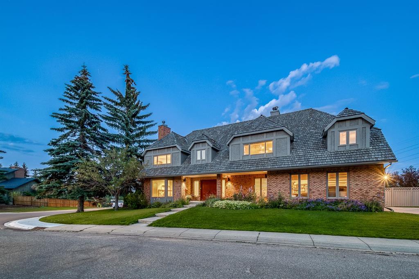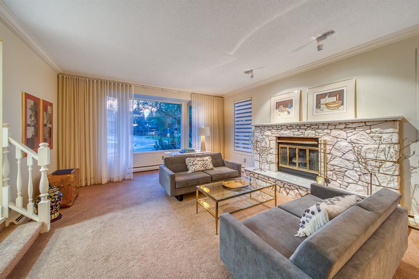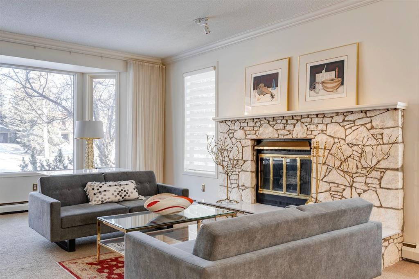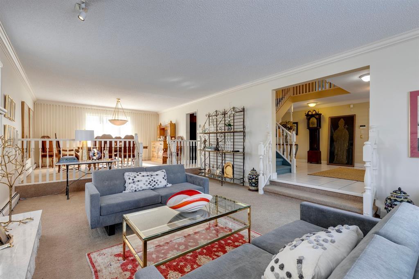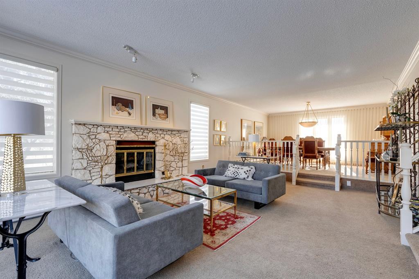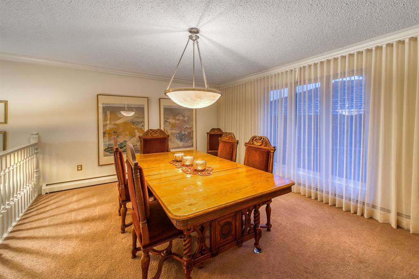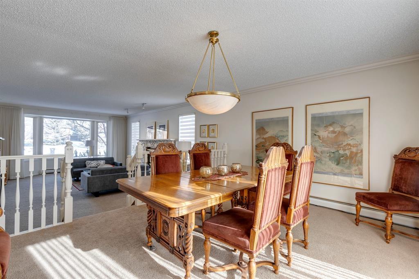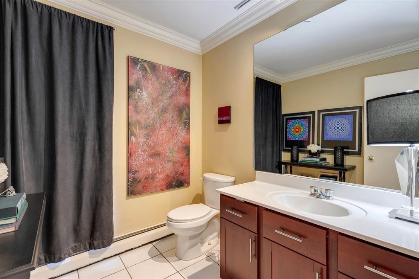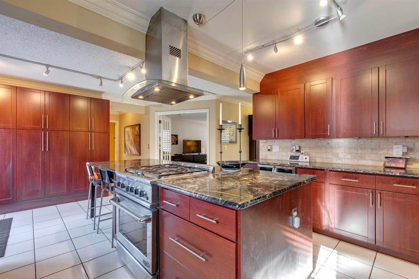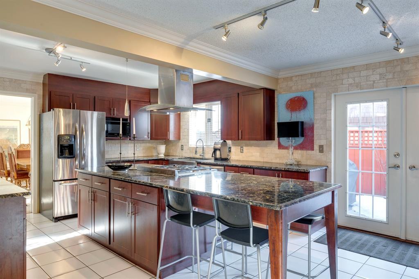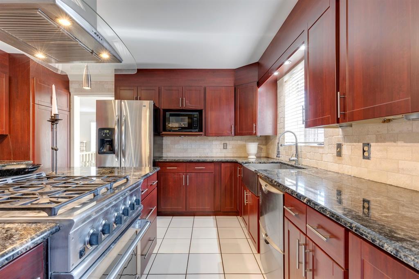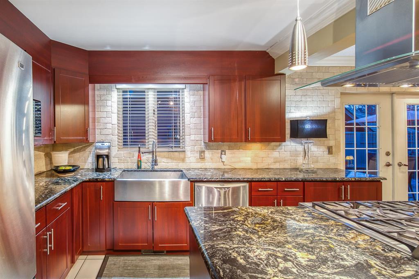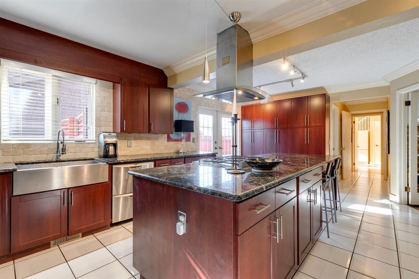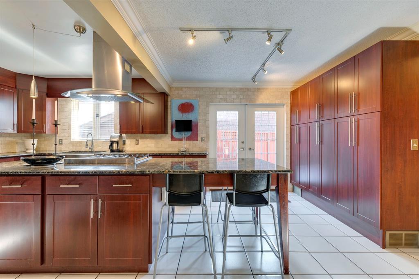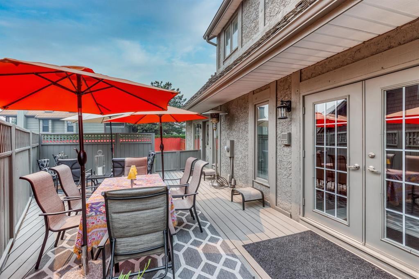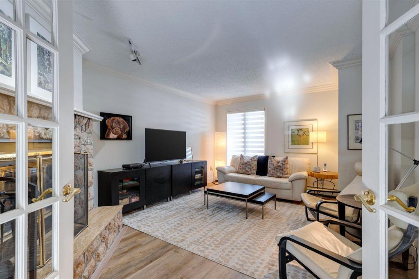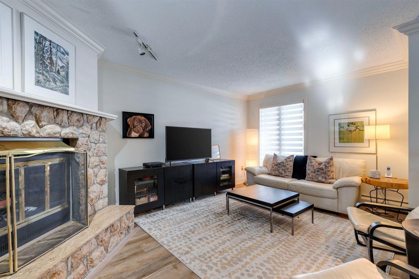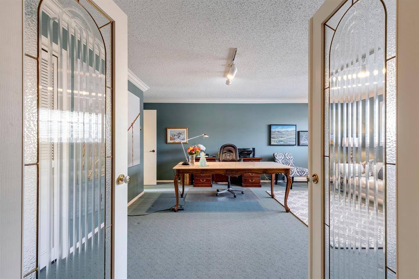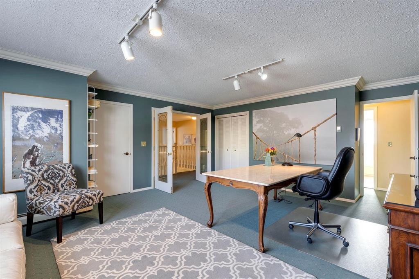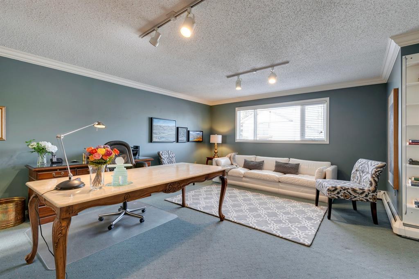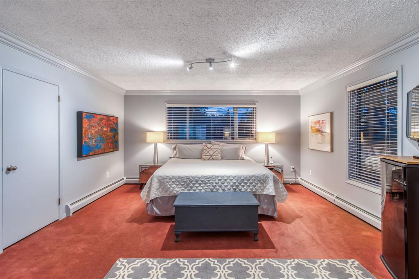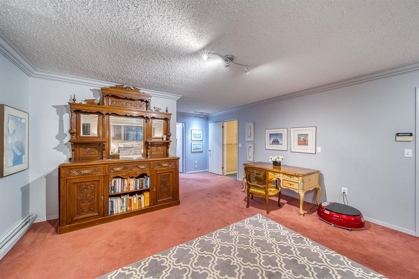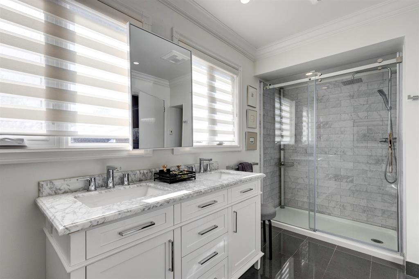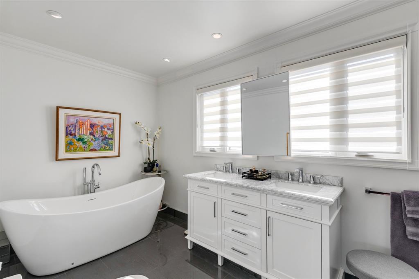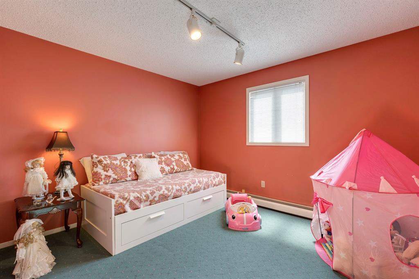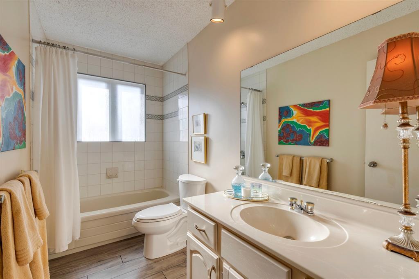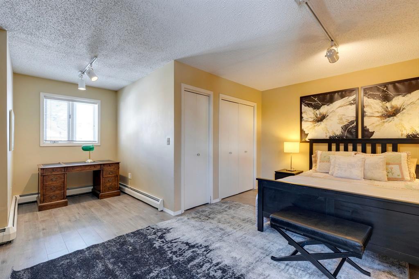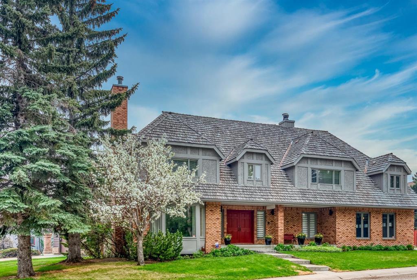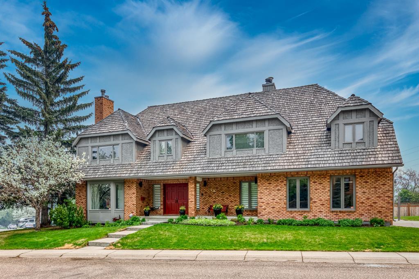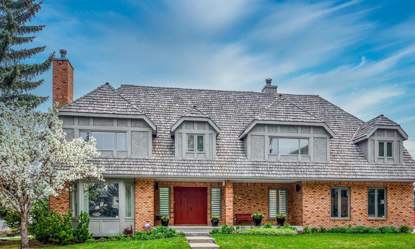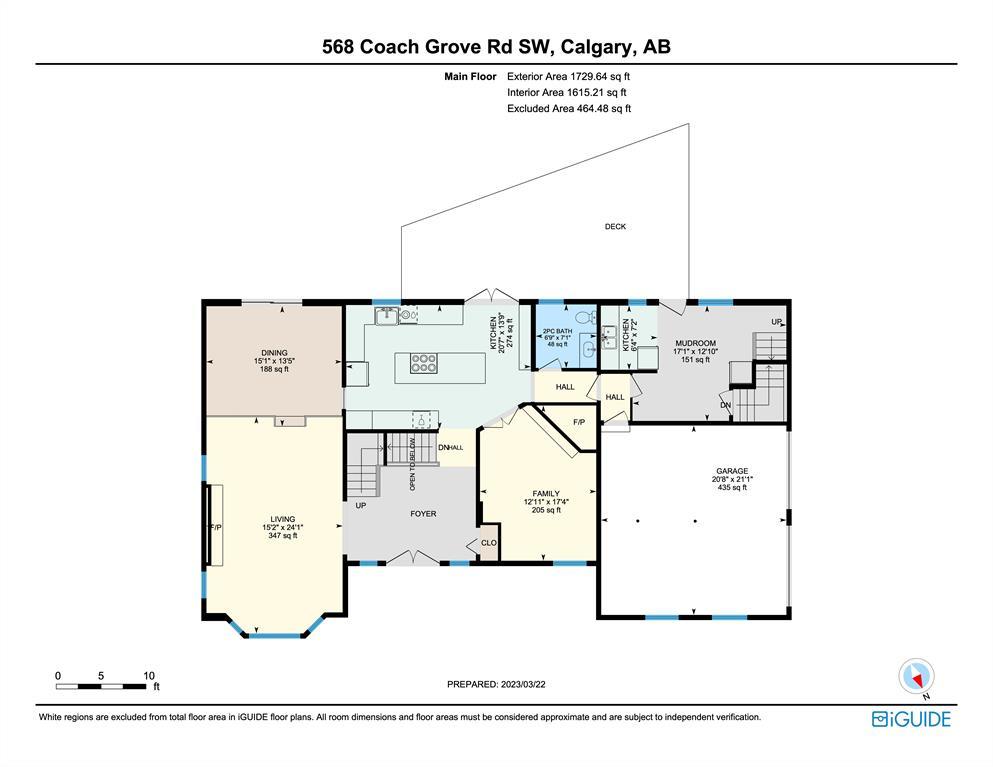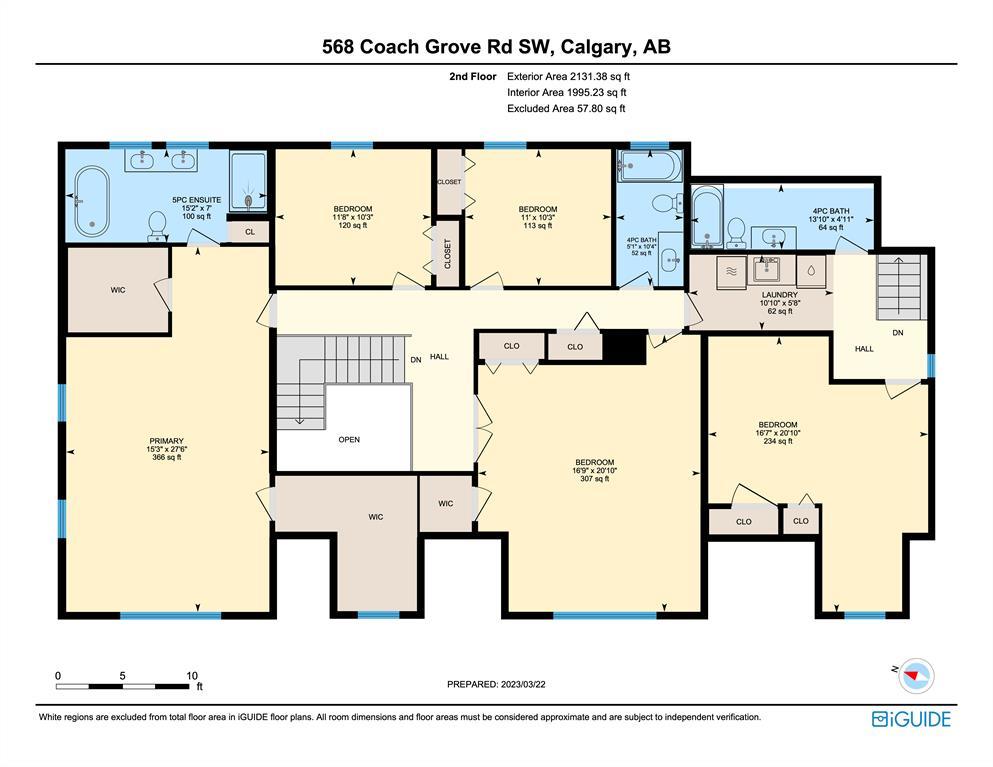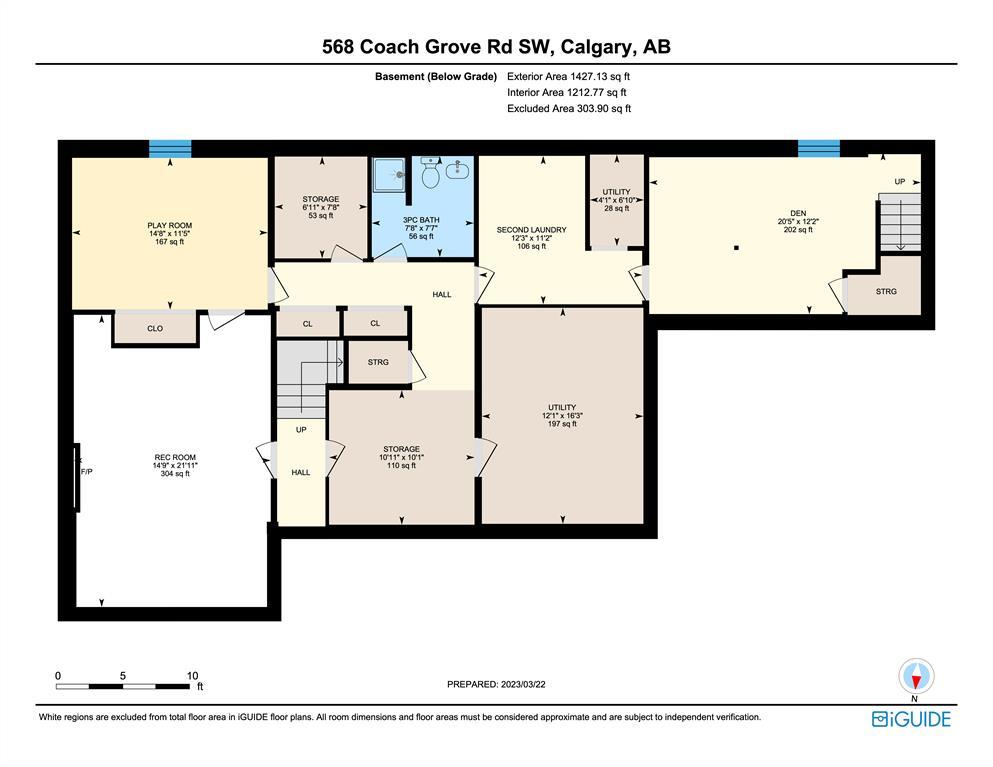- Alberta
- Calgary
568 Coach Grove Rd SW
CAD$1,058,000
CAD$1,058,000 Asking price
568 Coach Grove Road SWCalgary, Alberta, T3H1R8
Delisted
554| 3861.02 sqft
Listing information last updated on Wed Aug 16 2023 10:42:52 GMT-0400 (Eastern Daylight Time)

Open Map
Log in to view more information
Go To LoginSummary
IDA2046756
StatusDelisted
Ownership TypeFreehold
Brokered ByeXp Realty
TypeResidential House,Detached
AgeConstructed Date: 1983
Land Size878 m2|7251 - 10889 sqft
Square Footage3861.02 sqft
RoomsBed:5,Bath:5
Virtual Tour
Detail
Building
Bathroom Total5
Bedrooms Total5
Bedrooms Above Ground5
AppliancesWasher,Refrigerator,Gas stove(s),Dishwasher,Wine Fridge,Dryer,Microwave,Freezer,Garburator,Hood Fan,Window Coverings,Washer & Dryer
Basement DevelopmentPartially finished
Basement TypeFull (Partially finished)
Constructed Date1983
Construction MaterialWood frame
Construction Style AttachmentDetached
Cooling TypeNone
Exterior FinishBrick,Stucco
Fireplace PresentTrue
Fireplace Total3
Flooring TypeCarpeted,Ceramic Tile,Vinyl Plank
Foundation TypePoured Concrete
Half Bath Total1
Size Interior3861.02 sqft
Stories Total2
Total Finished Area3861.02 sqft
TypeHouse
Land
Size Total878 m2|7,251 - 10,889 sqft
Size Total Text878 m2|7,251 - 10,889 sqft
Acreagefalse
AmenitiesPark
Fence TypeFence
Size Irregular878.00
Surrounding
Ammenities Near ByPark
Zoning DescriptionR-C1
Other
FeaturesFrench door,Closet Organizers,No Smoking Home
BasementPartially finished,Full (Partially finished)
FireplaceTrue
Remarks
Welcome to this extraordinary family home nestled in the most coveted Coach Manor Estates. As you approach this property, you'll immediately notice its unique and captivating character that sets it apart from the rest. This house exudes a warm and inviting ambiance, welcoming you with open arms.This spacious and impressive residence boasts an expansive layout with perfect Flow, ideal for a large family looking to create lasting memories. With numerous rooms and ample living space, there's plenty of room for everyone to gather together comfortably for family gatherings and special occasions.What truly makes this home stand out is its incredible potential. It's a canvas awaiting your artistic vision, allowing you to customize and transform it into the home of your dreams. Whether you're an aspiring interior designer or a DIY enthusiast, the possibilities are endless. From updating the kitchen with a modern vibe to creating your own recording studio in the basement, your imagination is the only limit.One of the most unique features of this property is the concept of "two houses in one." It has a versatile layout, offering the potential to create separate living spaces, making it ideal for multi-generational families or as an income-generating rental opportunity.Stepping inside, you'll be struck by the richness that fills every corner of the house. The house has been a cherished home to several generations, and now it's ready to continue its journey with new owners who can appreciate its heritage.Outside, the house sits on a generous lot, providing ample space for outdoor activities and a lush perennial garden. Imagine spending lazy afternoons on the porch, sipping tea, and enjoying the peaceful surroundings. This is a friendly community where residents feel a strong sense of belonging, support, and camaraderie among their neighbours. It's a welcoming and inclusive environment where people genuinely care for each other and work together to create a positive and har monious living experience. Yes - You will actually get to know your neighbours! Don't Delay - Book your Private Tour today. (id:22211)
The listing data above is provided under copyright by the Canada Real Estate Association.
The listing data is deemed reliable but is not guaranteed accurate by Canada Real Estate Association nor RealMaster.
MLS®, REALTOR® & associated logos are trademarks of The Canadian Real Estate Association.
Location
Province:
Alberta
City:
Calgary
Community:
Coach Hill
Room
Room
Level
Length
Width
Area
3pc Bathroom
Lower
7.58
7.68
58.18
7.58 Ft x 7.67 Ft
Recreational, Games
Lower
21.92
14.76
323.56
21.92 Ft x 14.75 Ft
Other
Lower
11.42
14.67
167.44
11.42 Ft x 14.67 Ft
Laundry
Lower
11.15
12.24
136.51
11.17 Ft x 12.25 Ft
Den
Lower
12.17
20.41
248.39
12.17 Ft x 20.42 Ft
Storage
Lower
10.07
10.93
110.04
10.08 Ft x 10.92 Ft
Storage
Lower
7.68
6.92
53.15
7.67 Ft x 6.92 Ft
Furnace
Lower
16.24
12.07
196.08
16.25 Ft x 12.08 Ft
Living
Main
24.08
15.16
365.01
24.08 Ft x 15.17 Ft
Dining
Main
15.09
13.42
202.51
15.08 Ft x 13.42 Ft
Kitchen
Main
13.75
20.57
282.78
13.75 Ft x 20.58 Ft
Office
Main
17.32
12.93
223.92
17.33 Ft x 12.92 Ft
2pc Bathroom
Main
7.09
6.76
47.90
7.08 Ft x 6.75 Ft
Other
Main
7.19
6.33
45.50
7.17 Ft x 6.33 Ft
Other
Main
121.82
17.09
2082.25
121.83 Ft x 17.08 Ft
Primary Bedroom
Upper
27.49
15.26
419.44
27.50 Ft x 15.25 Ft
5pc Bathroom
Upper
15.16
6.99
105.92
15.17 Ft x 7.00 Ft
Bedroom
Upper
20.83
16.77
349.27
20.83 Ft x 16.75 Ft
Bedroom
Upper
10.24
11.68
119.56
10.25 Ft x 11.67 Ft
Bedroom
Upper
10.24
10.99
112.50
10.25 Ft x 11.00 Ft
Bedroom
Upper
20.83
16.57
345.17
20.83 Ft x 16.58 Ft
4pc Bathroom
Upper
10.33
5.09
52.55
10.33 Ft x 5.08 Ft
4pc Bathroom
Upper
4.92
13.85
68.14
4.92 Ft x 13.83 Ft
Laundry
Upper
10.83
5.68
61.45
10.83 Ft x 5.67 Ft
Book Viewing
Your feedback has been submitted.
Submission Failed! Please check your input and try again or contact us

