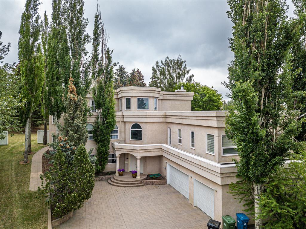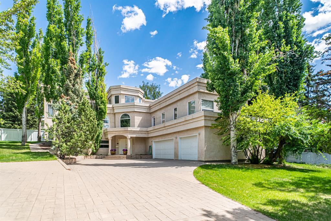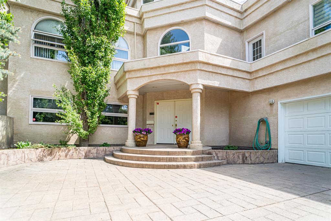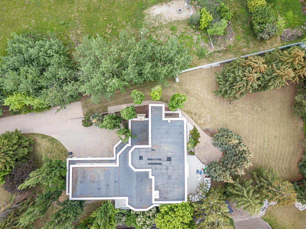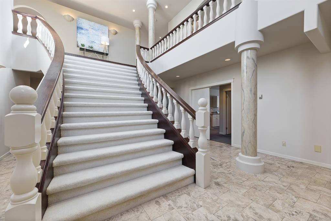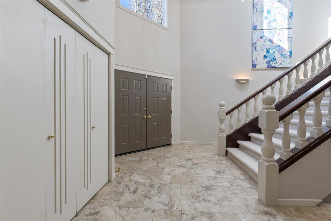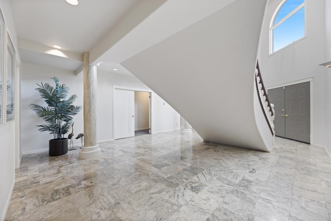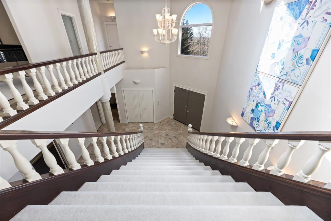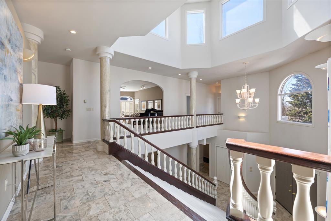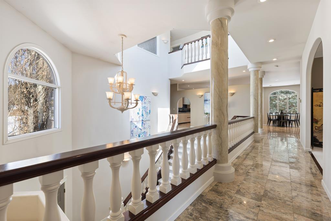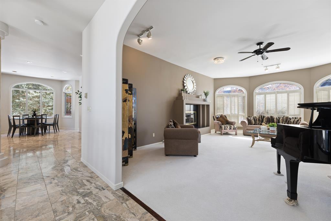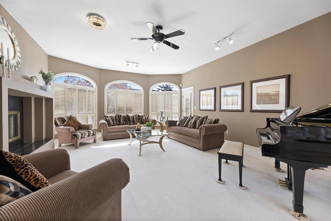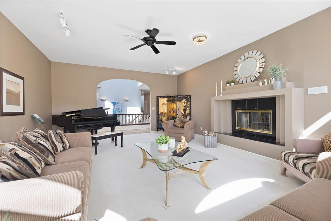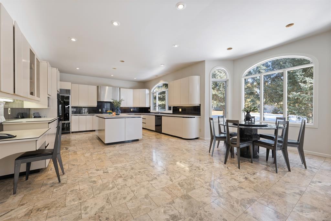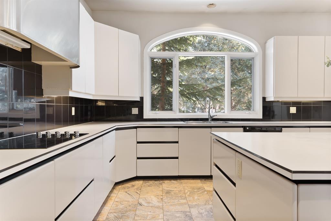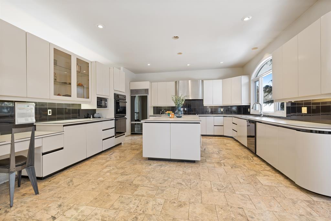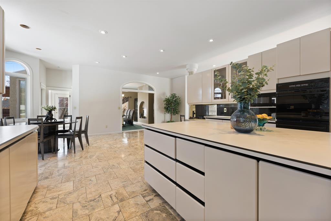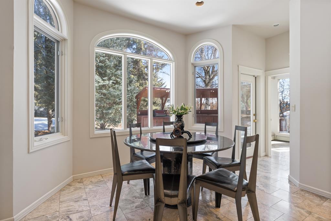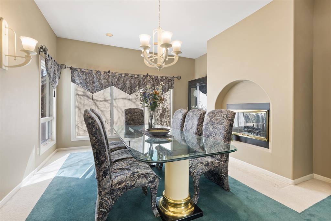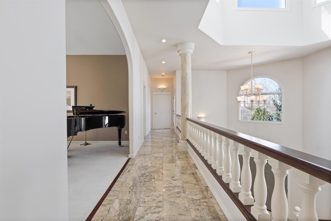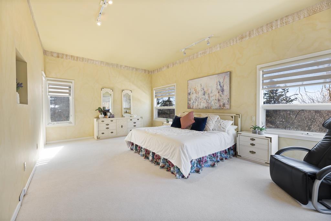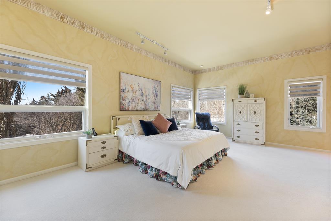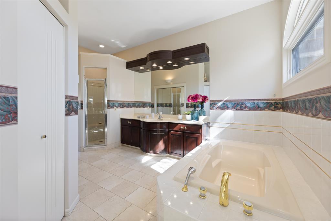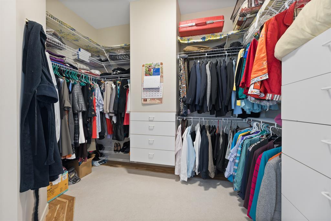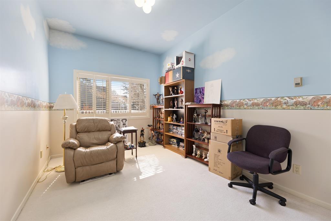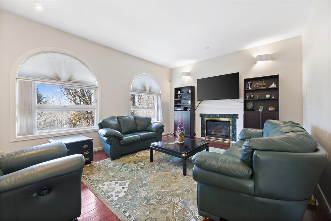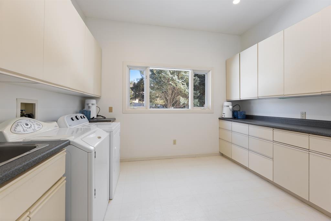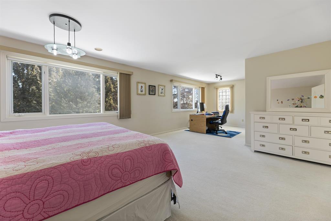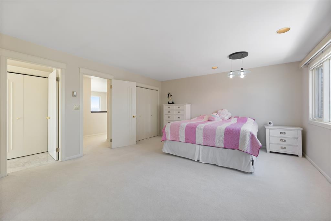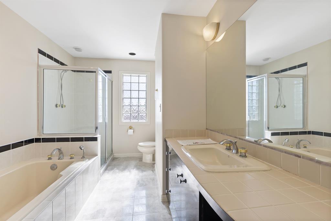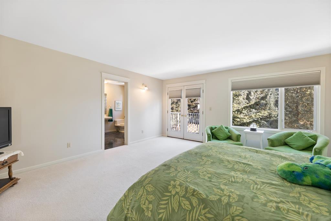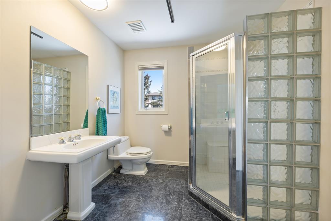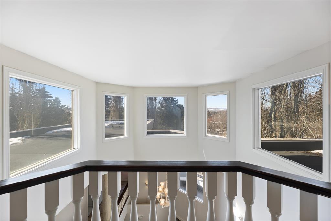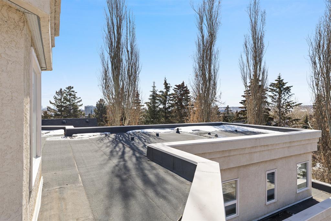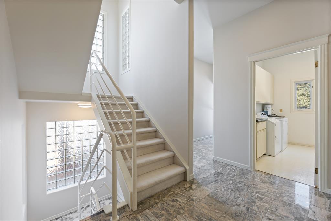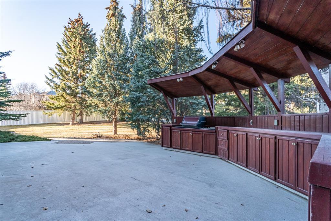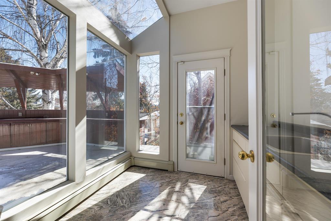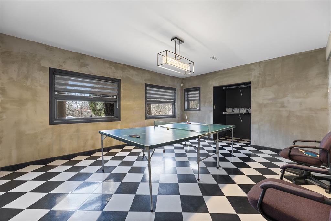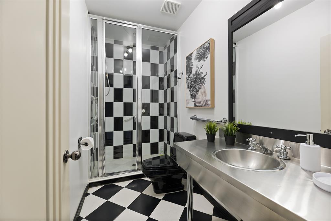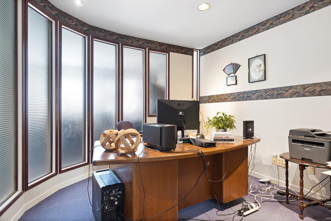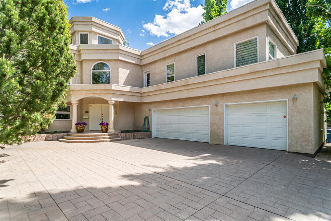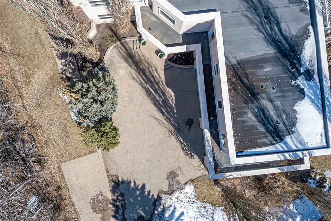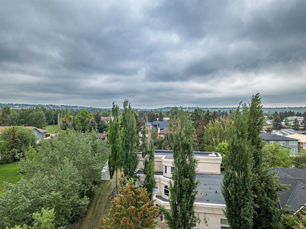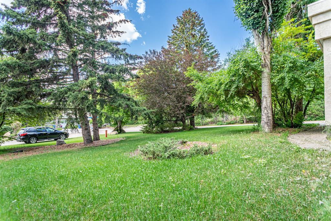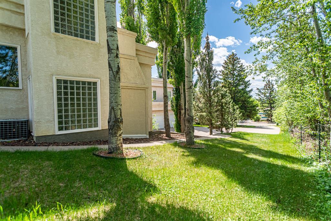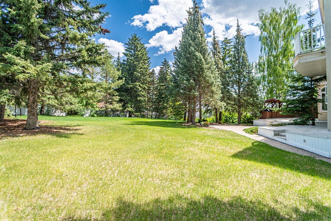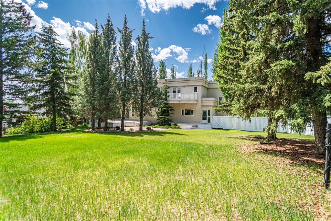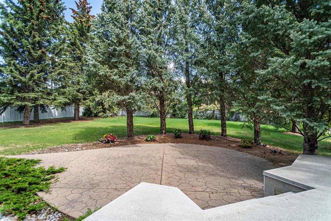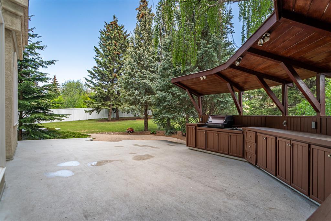- Alberta
- Calgary
5620 Baroc Rd NW
CAD$1,999,800
CAD$1,999,800 Asking price
5620 Baroc Road NWCalgary, Alberta, T3A4R4
Delisted
4+167| 4603.58 sqft
Listing information last updated on Wed Jun 21 2023 01:35:30 GMT-0400 (Eastern Daylight Time)

Open Map
Log in to view more information
Go To LoginSummary
IDA2037080
StatusDelisted
Ownership TypeFreehold
Brokered ByRE/MAX HOUSE OF REAL ESTATE
TypeResidential House,Detached
AgeConstructed Date: 1991
Land Size2263 m2|21780 - 32669 sqft (1/2 - 3/4 ac)
Square Footage4603.58 sqft
RoomsBed:4+1,Bath:6
Virtual Tour
Detail
Building
Bathroom Total6
Bedrooms Total5
Bedrooms Above Ground4
Bedrooms Below Ground1
AppliancesWasher,Refrigerator,Water softener,Cooktop - Electric,Dishwasher,Oven,Dryer,Microwave,Hood Fan,Window Coverings,Garage door opener
Basement DevelopmentFinished
Basement FeaturesWalk out
Basement TypeUnknown (Finished)
Constructed Date1991
Construction MaterialWood frame
Construction Style AttachmentDetached
Cooling TypeCentral air conditioning
Exterior FinishStucco
Fireplace PresentTrue
Fireplace Total2
Flooring TypeCarpeted,Ceramic Tile
Foundation TypePoured Concrete
Half Bath Total2
Heating FuelNatural gas
Size Interior4603.58 sqft
Stories Total2
Total Finished Area4603.58 sqft
TypeHouse
Utility WaterWell,Private Utility
Land
Size Total2263 m2|21,780 - 32,669 sqft (1/2 - 3/4 ac)
Size Total Text2263 m2|21,780 - 32,669 sqft (1/2 - 3/4 ac)
Acreagefalse
AmenitiesPlayground
Fence TypePartially fenced
Landscape FeaturesLandscaped
SewerSeptic System
Size Irregular2263.00
Surrounding
Ammenities Near ByPlayground
Zoning DescriptionR-C1
Other
FeaturesSee remarks,Closet Organizers,No Smoking Home
BasementFinished,Walk out,Unknown (Finished)
FireplaceTrue
Remarks
Incredible opportunity awaits to live in a stunning custom built home of over 7000 sq. ft. of finished living space, all on an acreage sized lot of over 1/2 an acre in a sought after enclave in Dalhousie. With essentially 4 large city sized lots, plus countless mature trees & landscaping, this beautiful & timeless home offers privacy & room for large and/ or multi-generational families. Step inside to the most grand staircase you’re likely to find in Calgary, featuring a soaring 30 ft. high ceiling with loads of windows that flood the entrance with natural light. Stunning Marble Tiled floors, a balustrade railing, stately pillars make this a home that is sure to impress. Views of the mountains C.O.P. are found throughout the home.Travel up the grand main staircase to the main level to find the massive kitchen, with countless cabinets, a massive kitchen island, plus a large breakfast nook area that all look onto the enormous backyard. The formal dining room is an excellent place for large family gatherings. The spacious living room is large enough to fit your own grand piano, features multiple windows with wooden shutters, a natural gas fireplace & access to the side deck. The family room is a great place to gather as a family to watch movies or play games. The large primary bedroom features a 5 piece ensuite and walk-in closet. Convenient main floor laundry with ample cabinets & a pre-wash sink. Upstairs you’ll find two more huge bedrooms that each include their own private ensuites & walk-in closets. One also features a private 3rd floor deck that overlooks the massive backyard. The lowest level is a walk-out & features in-floor heating. Originally designed & used for a home business with the main owners office, plus multiple offices for employees. The current games room is actually a bedroom with a private ensuite & would be perfect for a teenager or someone older that would prefer not to walk stairs. The backyard features a large covered & built-in bbq area a nd enough room for nearly any activity for an active family. Maybe a new pool or skating rink? The mature landscaping provides privacy from the few homes nearby in the private pocket of homes along Baroc Rd. All these incredible features in a home with over 4600 sq. ft. above grade, with a triple car garage, plus a huge stamped concrete private driveway that offers room for many vehicles & huge gatherings. Equipped with a boiler, furnace and in-floor heat to control the many areas of the home. Water softener, reverse osmosis & Central Vac & AC are also included.Located just a few blocks away from all the shops & convenience of Dalhousie Station, the C-train, multiple schools of all levels, including highly sought after, Winston Churchill High school. Must be seen to be truly appreciated! (id:22211)
The listing data above is provided under copyright by the Canada Real Estate Association.
The listing data is deemed reliable but is not guaranteed accurate by Canada Real Estate Association nor RealMaster.
MLS®, REALTOR® & associated logos are trademarks of The Canadian Real Estate Association.
Location
Province:
Alberta
City:
Calgary
Community:
Dalhousie
Room
Room
Level
Length
Width
Area
Bedroom
Second
17.68
16.57
292.99
17.67 Ft x 16.58 Ft
3pc Bathroom
Second
9.09
8.23
74.84
9.08 Ft x 8.25 Ft
Bedroom
Second
27.99
14.93
417.76
28.00 Ft x 14.92 Ft
4pc Bathroom
Second
10.50
8.17
85.77
10.50 Ft x 8.17 Ft
Recreational, Games
Bsmt
17.75
14.34
254.48
17.75 Ft x 14.33 Ft
3pc Bathroom
Bsmt
9.84
4.82
47.47
9.83 Ft x 4.83 Ft
Other
Bsmt
13.32
8.43
112.31
13.33 Ft x 8.42 Ft
Bedroom
Bsmt
14.01
9.42
131.91
14.00 Ft x 9.42 Ft
Den
Bsmt
11.09
10.99
121.88
11.08 Ft x 11.00 Ft
Other
Bsmt
11.84
8.01
94.81
11.83 Ft x 8.00 Ft
Other
Bsmt
13.68
12.57
171.91
13.67 Ft x 12.58 Ft
Storage
Bsmt
9.09
8.83
80.21
9.08 Ft x 8.83 Ft
Storage
Bsmt
14.07
7.91
111.29
14.08 Ft x 7.92 Ft
2pc Bathroom
Bsmt
6.92
4.92
34.07
6.92 Ft x 4.92 Ft
Furnace
Bsmt
18.18
11.75
213.48
18.17 Ft x 11.75 Ft
Living
Main
24.67
18.01
444.39
24.67 Ft x 18.00 Ft
Family
Main
18.18
14.01
254.63
18.17 Ft x 14.00 Ft
Kitchen
Main
28.51
16.67
475.18
28.50 Ft x 16.67 Ft
Dining
Main
17.59
14.24
250.39
17.58 Ft x 14.25 Ft
Breakfast
Main
11.42
11.42
130.36
11.42 Ft x 11.42 Ft
Primary Bedroom
Main
21.00
13.25
278.31
21.00 Ft x 13.25 Ft
Other
Main
11.15
7.68
85.64
11.17 Ft x 7.67 Ft
5pc Bathroom
Main
16.24
7.41
120.42
16.25 Ft x 7.42 Ft
Bedroom
Main
13.91
9.84
136.92
13.92 Ft x 9.83 Ft
Laundry
Main
12.07
10.43
125.96
12.08 Ft x 10.42 Ft
2pc Bathroom
Main
6.43
5.91
37.98
6.42 Ft x 5.92 Ft
Sunroom
Main
8.33
7.84
65.34
8.33 Ft x 7.83 Ft
Book Viewing
Your feedback has been submitted.
Submission Failed! Please check your input and try again or contact us

