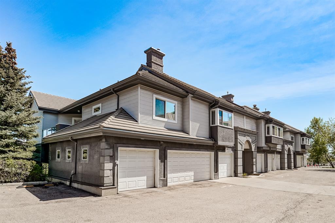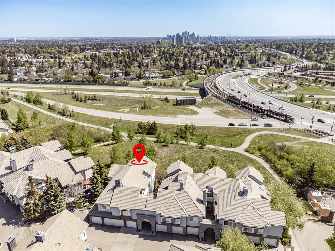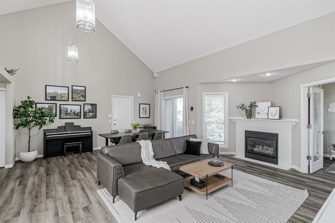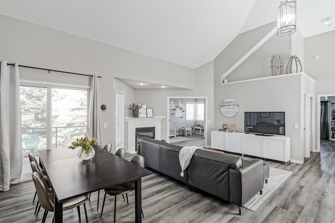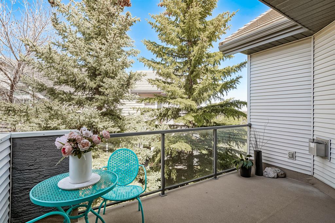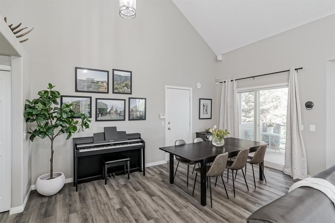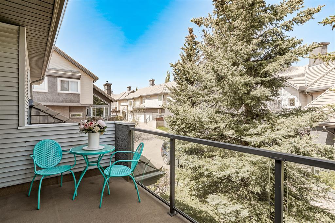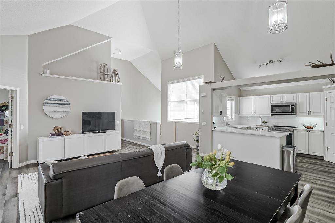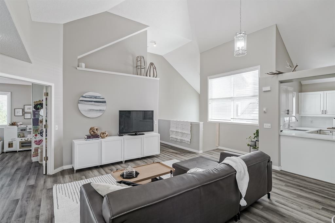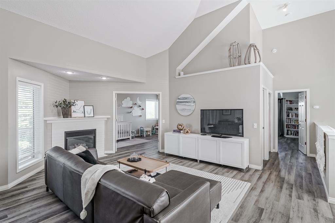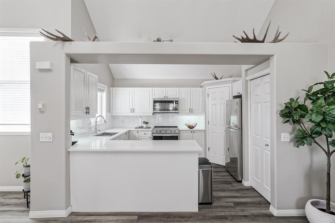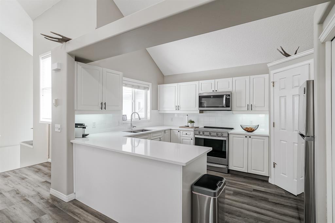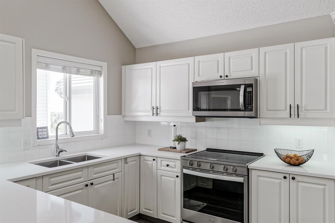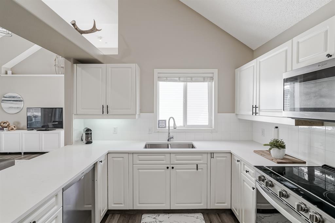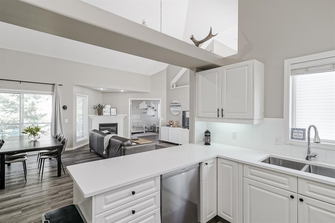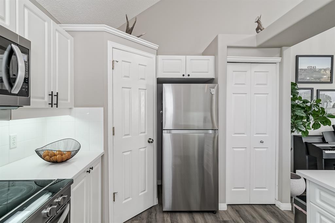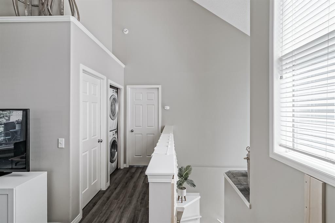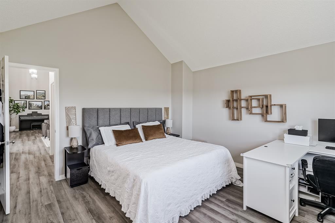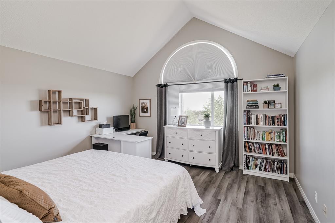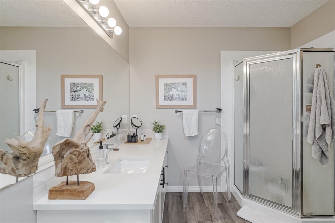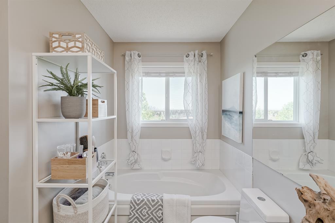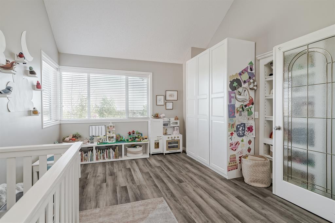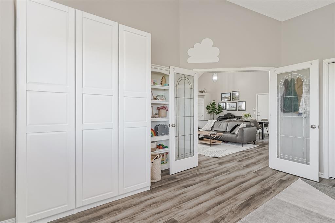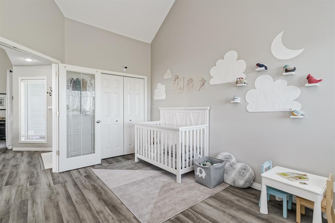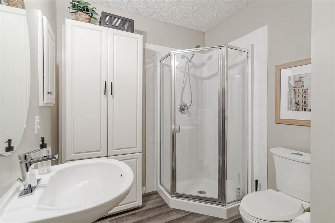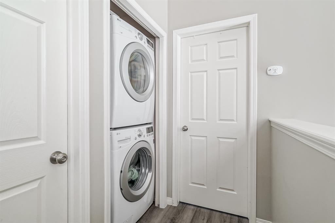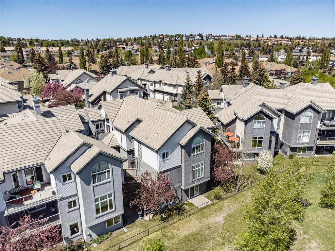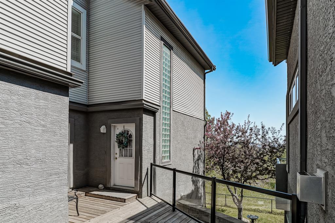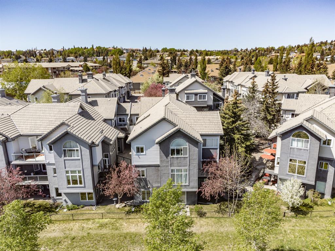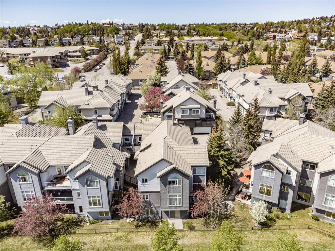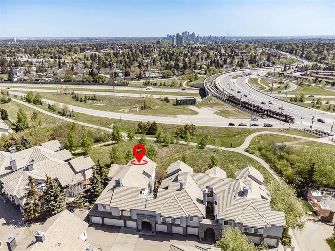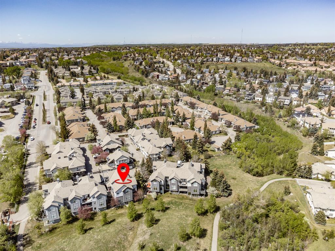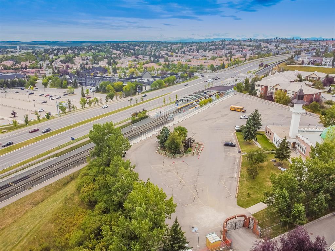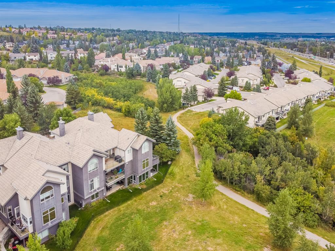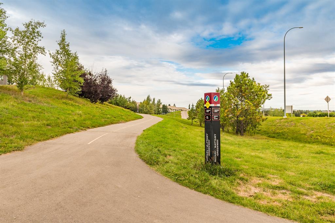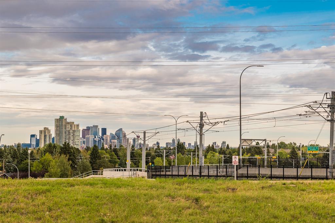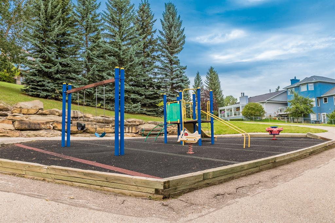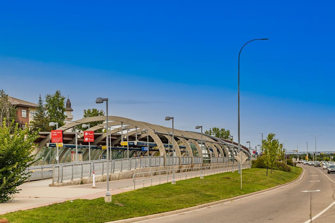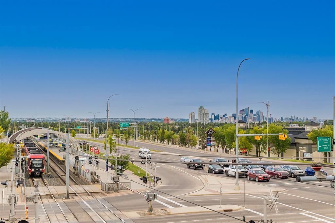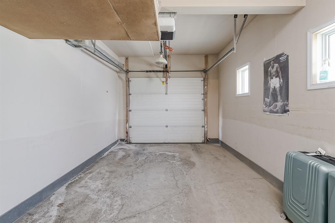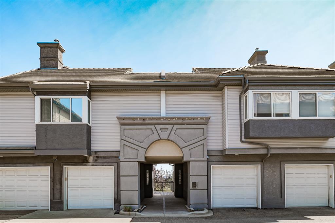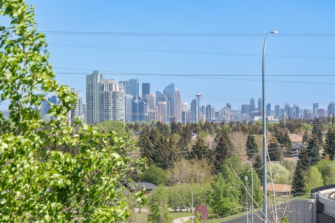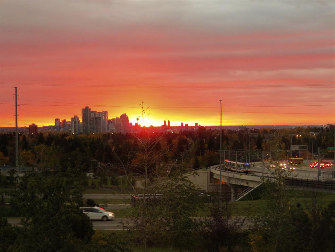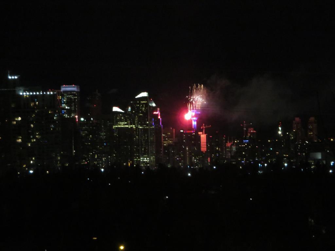- Alberta
- Calgary
5616 14 Ave SW
CAD$525,000
CAD$525,000 Asking price
8 5616 14 Avenue SWCalgary, Alberta, T3H3P9
Delisted · Delisted ·
221| 1300 sqft
Listing information last updated on Tue Jun 27 2023 02:45:41 GMT-0400 (Eastern Daylight Time)

Open Map
Log in to view more information
Go To LoginSummary
IDA2049668
StatusDelisted
Ownership TypeCondominium/Strata
Brokered ByRE/MAX FIRST
TypeResidential Townhouse,Attached,Bungalow
AgeConstructed Date: 1997
Land SizeUnknown
Square Footage1300 sqft
RoomsBed:2,Bath:2
Maint Fee521.38 / Monthly
Maint Fee Inclusions
Virtual Tour
Detail
Building
Bathroom Total2
Bedrooms Total2
Bedrooms Above Ground2
AppliancesRefrigerator,Dishwasher,Stove,Microwave Range Hood Combo,Window Coverings,Washer/Dryer Stack-Up
Architectural StyleBungalow
Basement TypeNone
Constructed Date1997
Construction MaterialWood frame
Construction Style AttachmentAttached
Cooling TypeNone
Exterior FinishStucco
Fireplace PresentTrue
Fireplace Total1
Flooring TypeLaminate
Foundation TypePoured Concrete
Half Bath Total0
Heating FuelNatural gas
Heating TypeIn Floor Heating
Size Interior1300 sqft
Stories Total1
Total Finished Area1300 sqft
TypeRow / Townhouse
Land
Size Total TextUnknown
Acreagefalse
AmenitiesPark,Playground,Recreation Nearby
Fence TypeNot fenced
Landscape FeaturesLandscaped
Surrounding
Ammenities Near ByPark,Playground,Recreation Nearby
Community FeaturesPets Allowed With Restrictions
View TypeView
Zoning DescriptionDC (pre 1P2007)
Other
FeaturesSee remarks,Other,No neighbours behind,French door,Closet Organizers,No Animal Home,No Smoking Home,Parking
BasementNone
FireplaceTrue
HeatingIn Floor Heating
Unit No.8
Prop MgmtEquium
Remarks
Welcome to 5616 14 Avenue SW. This has phenomenal downtown views, with scenic and peaceful sightlines of the city and park landscaping. The newly updated 2 bedroom, 2 bath spacious condo situated in Christie Park has it all. 1300 sqft of living space, Open concept floor plan with high vaulted ceilings. The kitchen has been newly updated with Quartz countertops and stainless steel appliances. The large primary bedroom includes a large walk-in closet, an additional closet, and a 4pc ensuite. An attached garage and additional storage are also included. Besides the phenomenal downtown views, it’s only about a 5min walk to Sirocco C-Train Station (LRT) or shopping at West Market Square. 5min Drive to Westhills and 10min drive to Downtown. This is a rare opportunity, so don't miss out, schedule your favorite Realtor for a showing, or feel free to click on the 3-D virtual tour link. (id:22211)
The listing data above is provided under copyright by the Canada Real Estate Association.
The listing data is deemed reliable but is not guaranteed accurate by Canada Real Estate Association nor RealMaster.
MLS®, REALTOR® & associated logos are trademarks of The Canadian Real Estate Association.
Location
Province:
Alberta
City:
Calgary
Community:
Christie Park
Room
Room
Level
Length
Width
Area
Living
Main
20.01
13.48
269.86
20.00 Ft x 13.48 Ft
Dining
Main
16.17
8.99
145.40
16.17 Ft x 9.00 Ft
Primary Bedroom
Main
14.01
14.01
196.26
14.01 Ft x 14.01 Ft
Kitchen
Main
11.09
9.68
107.33
11.08 Ft x 9.68 Ft
Bedroom
Main
15.32
11.32
173.42
15.32 Ft x 11.32 Ft
Other
Main
6.82
3.84
26.20
6.82 Ft x 3.84 Ft
4pc Bathroom
Main
0.00
0.00
0.00
.00 Ft x .00 Ft
3pc Bathroom
Main
0.00
0.00
0.00
.00 Ft x .00 Ft
Book Viewing
Your feedback has been submitted.
Submission Failed! Please check your input and try again or contact us

