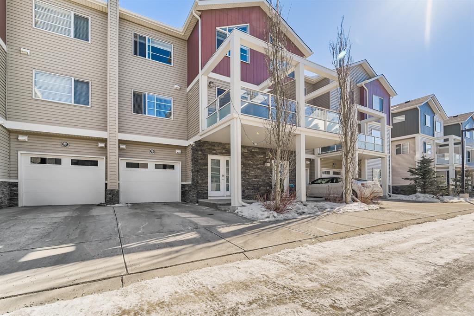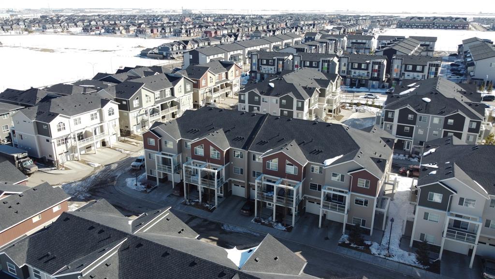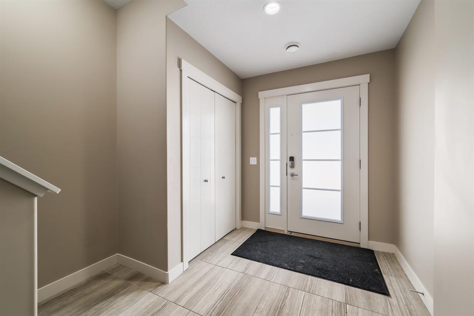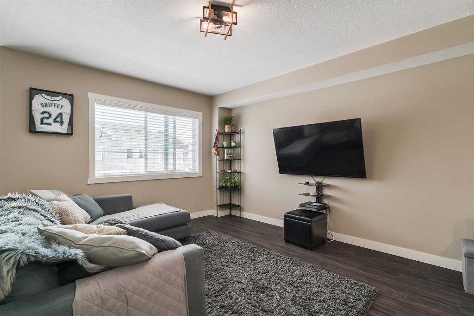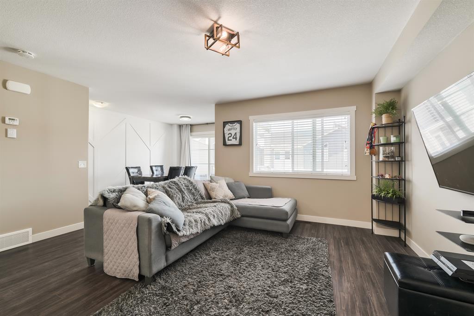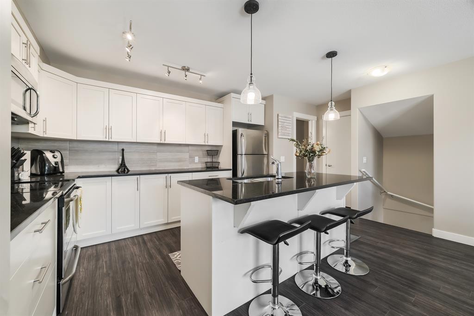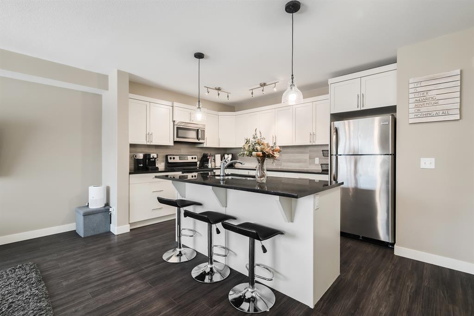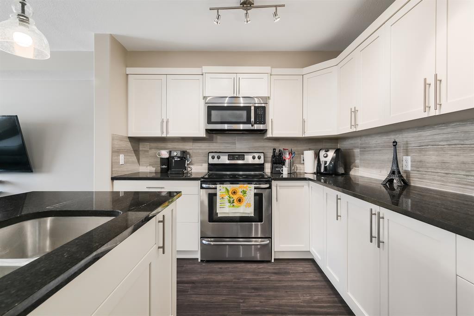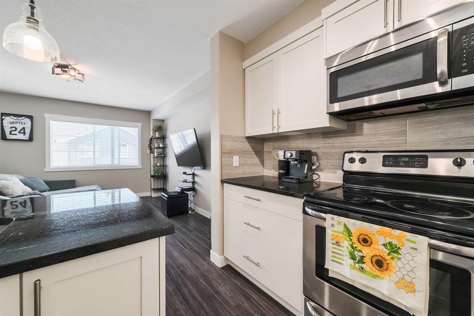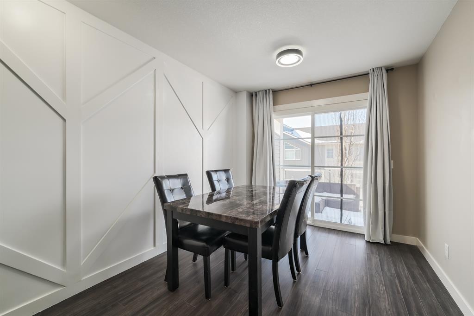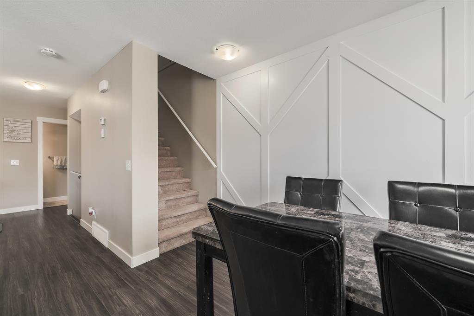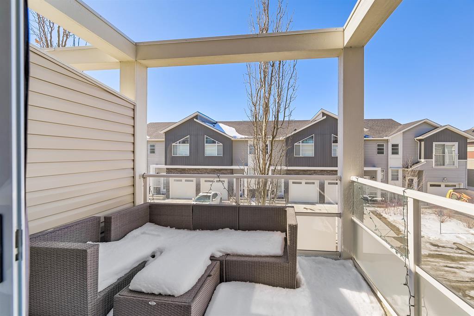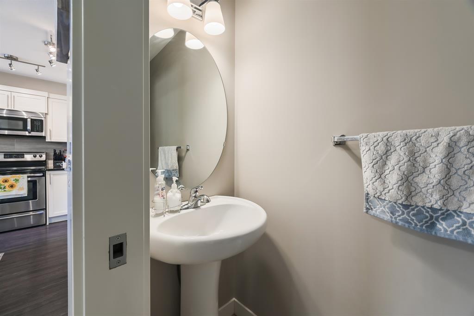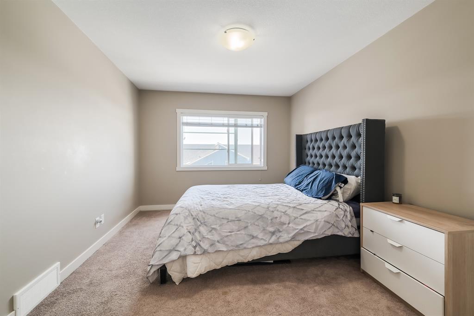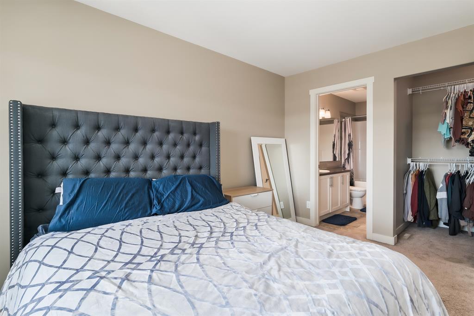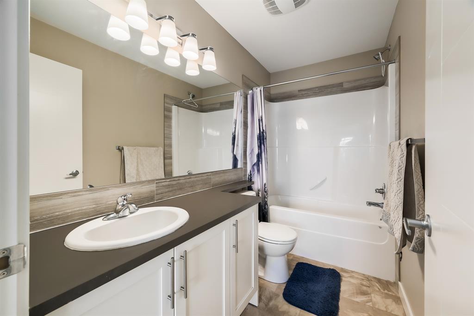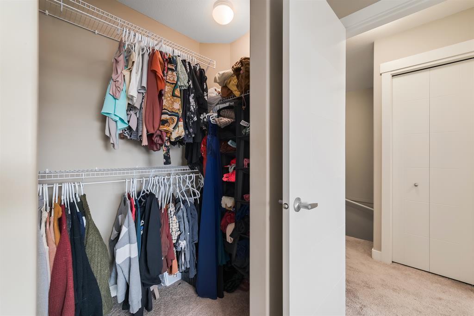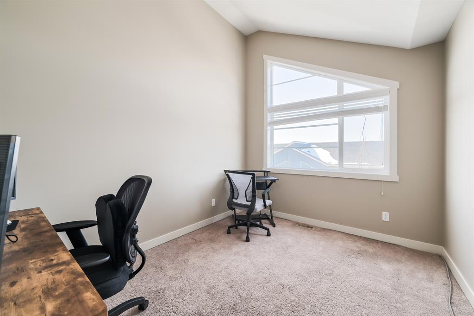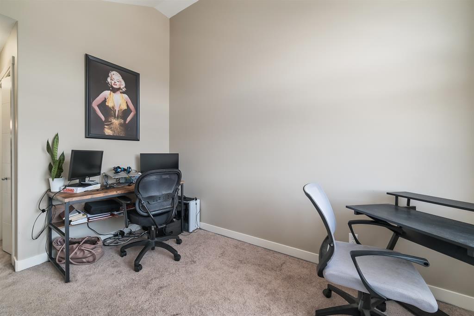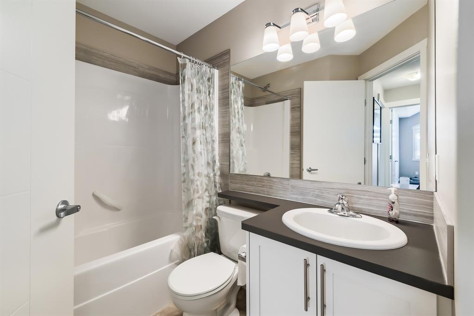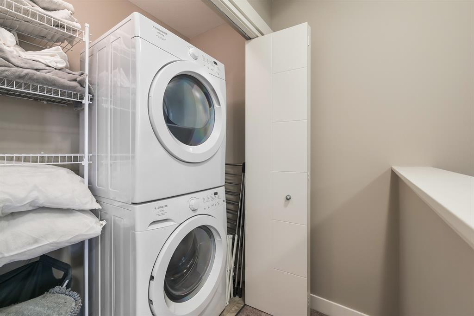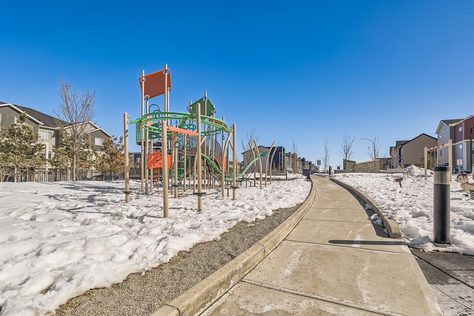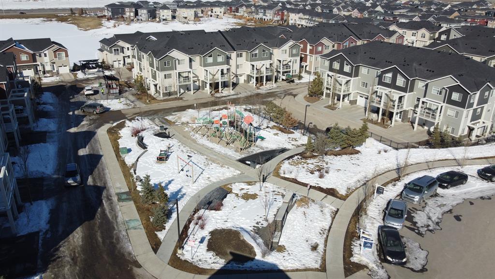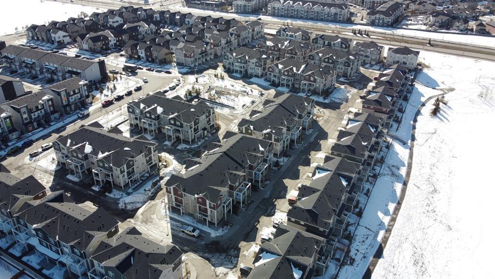- Alberta
- Calgary
553 Redstone View NE
CAD$365,900
CAD$365,900 Asking price
553 Redstone View NECalgary, Alberta, T3N0M9
Delisted
232| 1269.1 sqft
Listing information last updated on Wed May 03 2023 01:40:29 GMT-0400 (Eastern Daylight Time)

Open Map
Log in to view more information
Go To LoginSummary
IDA2034156
StatusDelisted
Ownership TypeCondominium/Strata
Brokered ByREAL BROKER
TypeResidential Townhouse,Attached
AgeConstructed Date: 2014
Land SizeUnknown
Square Footage1269.1 sqft
RoomsBed:2,Bath:3
Maint Fee285 / Monthly
Maint Fee Inclusions
Detail
Building
Bathroom Total3
Bedrooms Total2
Bedrooms Above Ground2
AppliancesRefrigerator,Stove,Microwave Range Hood Combo,Window Coverings,Garage door opener,Washer/Dryer Stack-Up
Basement TypeNone
Constructed Date2014
Construction MaterialWood frame
Construction Style AttachmentAttached
Cooling TypeNone
Exterior FinishStone,Vinyl siding
Fireplace PresentFalse
Flooring TypeCarpeted,Ceramic Tile,Laminate
Foundation TypePoured Concrete
Half Bath Total1
Heating FuelNatural gas
Heating TypeForced air
Size Interior1269.1 sqft
Stories Total3
Total Finished Area1269.1 sqft
TypeRow / Townhouse
Land
Size Total TextUnknown
Acreagefalse
AmenitiesPlayground
Fence TypeNot fenced
Landscape FeaturesLandscaped
Surrounding
Ammenities Near ByPlayground
Community FeaturesPets Allowed,Pets Allowed With Restrictions
Zoning DescriptionM-2
Other
FeaturesLevel,Parking
BasementNone
FireplaceFalse
HeatingForced air
Remarks
Looking for a unique townhouse in Redstone that offers spaciousness, great condition, and an excellent layout? Look no further! Perfect for first time home buyers, those looking for less space and for investors. This exceptional townhome boasts over 1269 SQFT of living space, with 9 feet ceilings and a single attached garage. Upon entering, you'll be welcomed by a lovely foyer and ample closet space. Moving upstairs, you'll find a convenient half bath and laminate flooring throughout the main floor. The kitchen is an entertainer's dream, featuring granite countertops, a large island, stainless steel appliances, and plenty of cabinet space. The living room is located just beside the kitchen, offering an ideal space for relaxing with friends and family. For those who work from home or prefer a dedicated dining space, there is a generous area adjacent to the living room that can be utilized as an office or dining room. Also enjoy the sunny west facing balcony and windows, allowing in a lot more natural light. As you ascend the stairs, the primary bedroom awaits, complete with its own walk-in closet and an easily accessible 4-piece ensuite. On the opposite side of the upper level, you'll find another 4-piece bathroom and a spacious room that can be used as an entertainment area or converted into another bedroom. Finally, up and to the right of the stairs, there is a separate laundry area and more closet space, providing the perfect finishing touch to this wonderful townhome. This area has seen a lot of development so you get to enjoy all the newer amenities close by without the hassle of construction. There are even talks of extending the train up to 128th ave, this home will be walking distance away from that. Everything you need is also close by from gyms, restaurants, coffee shops and more. Don't miss out on this opportunity and book your showing today! ***OPEN HOUSE Sunday - APR 2ND - 1 PM - 3 PM*** (id:22211)
The listing data above is provided under copyright by the Canada Real Estate Association.
The listing data is deemed reliable but is not guaranteed accurate by Canada Real Estate Association nor RealMaster.
MLS®, REALTOR® & associated logos are trademarks of The Canadian Real Estate Association.
Location
Province:
Alberta
City:
Calgary
Community:
Redstone
Room
Room
Level
Length
Width
Area
Other
Lower
6.59
5.51
36.35
6.58 Ft x 5.50 Ft
Furnace
Lower
8.50
6.17
52.41
8.50 Ft x 6.17 Ft
2pc Bathroom
Main
6.92
2.49
17.26
6.92 Ft x 2.50 Ft
Pantry
Main
3.18
1.51
4.80
3.17 Ft x 1.50 Ft
Kitchen
Main
15.58
9.09
141.63
15.58 Ft x 9.08 Ft
Living
Main
14.01
15.75
220.62
14.00 Ft x 15.75 Ft
Other
Main
12.17
8.99
109.42
12.17 Ft x 9.00 Ft
Laundry
Upper
6.59
2.82
18.61
6.58 Ft x 2.83 Ft
4pc Bathroom
Upper
7.41
4.99
36.98
7.42 Ft x 5.00 Ft
Bedroom
Upper
8.99
15.75
141.57
9.00 Ft x 15.75 Ft
Primary Bedroom
Upper
10.56
13.25
140.03
10.58 Ft x 13.25 Ft
Other
Upper
5.25
3.90
20.49
5.25 Ft x 3.92 Ft
4pc Bathroom
Upper
9.32
4.92
45.85
9.33 Ft x 4.92 Ft
Book Viewing
Your feedback has been submitted.
Submission Failed! Please check your input and try again or contact us

