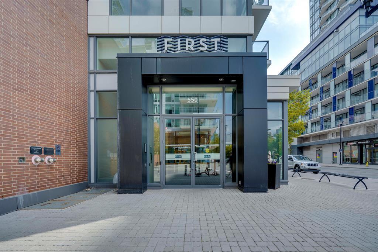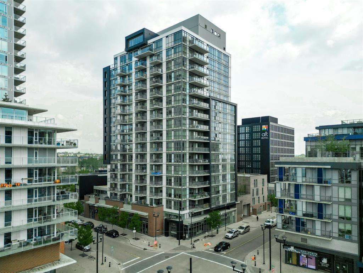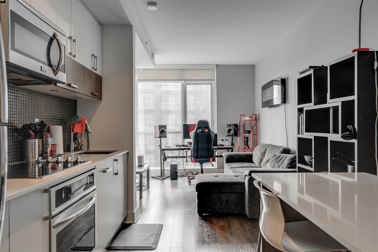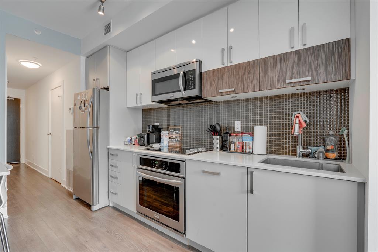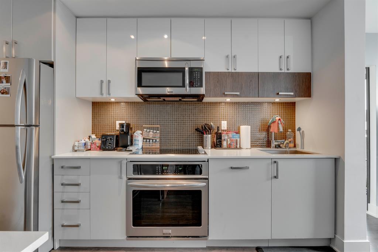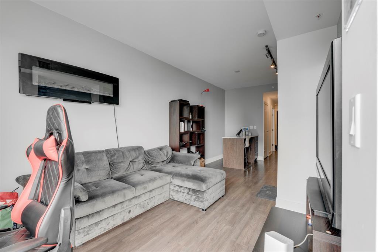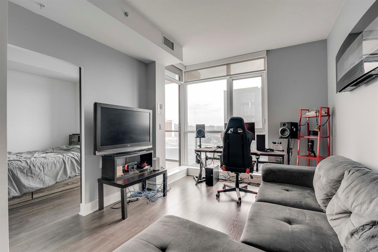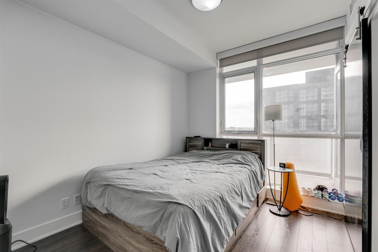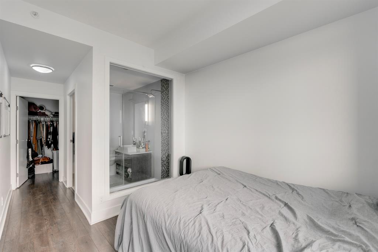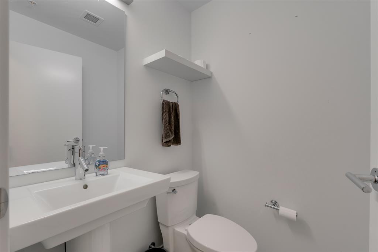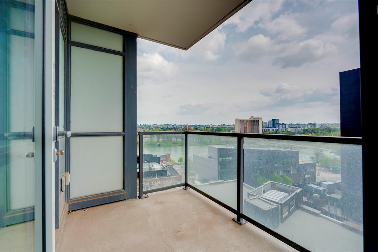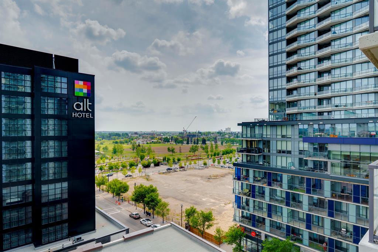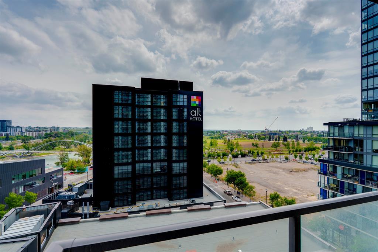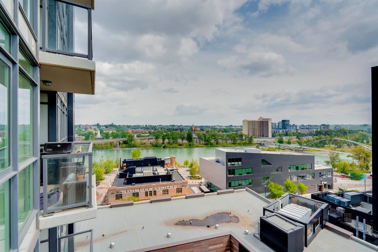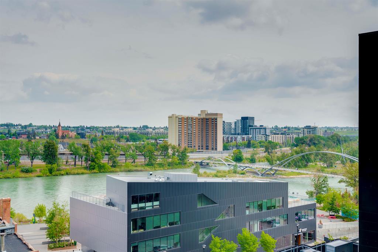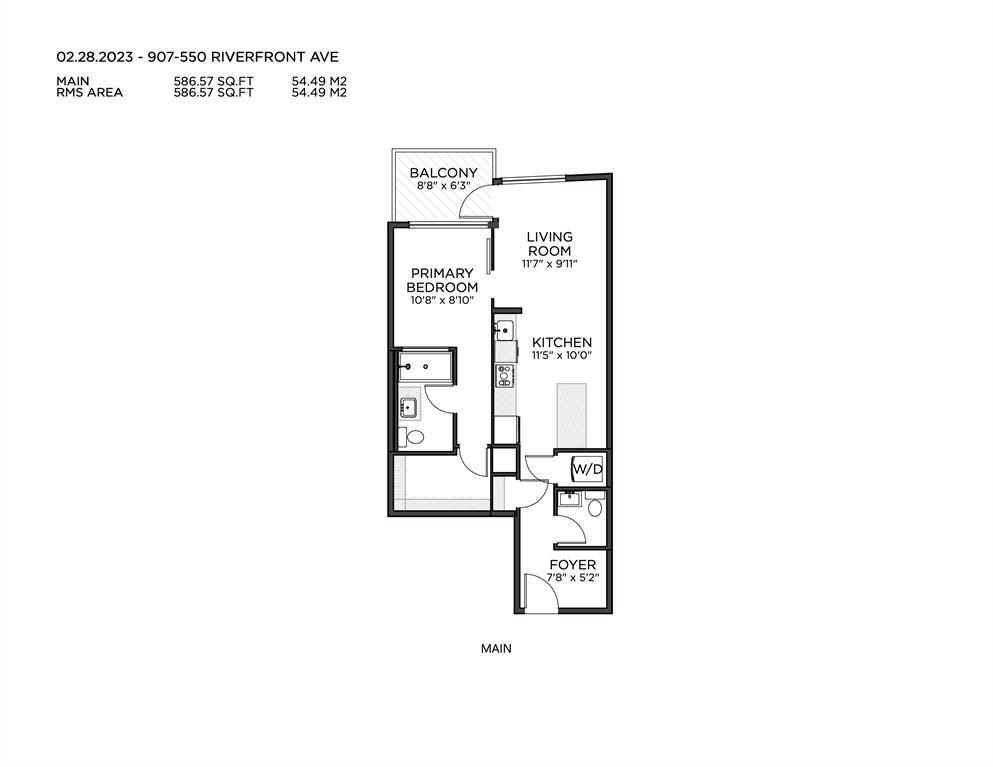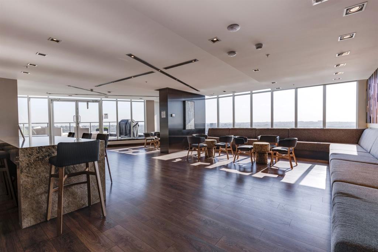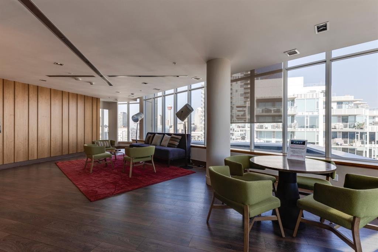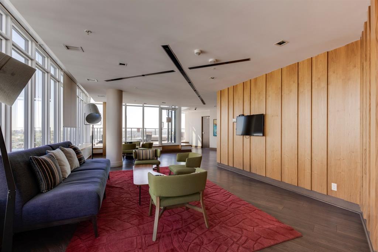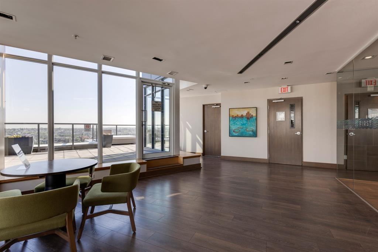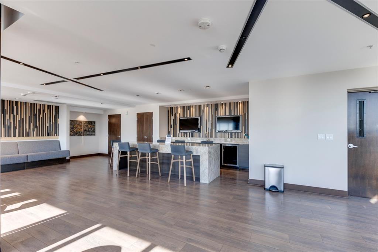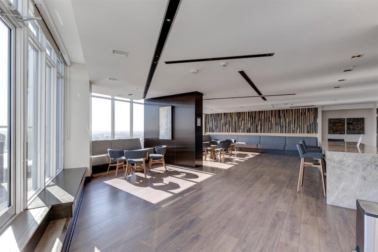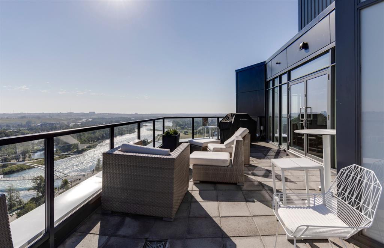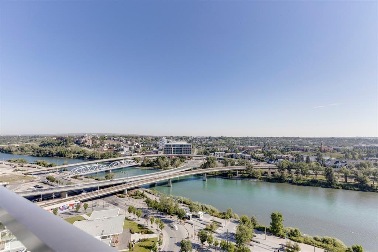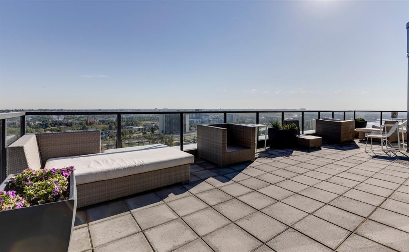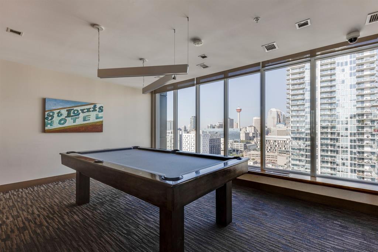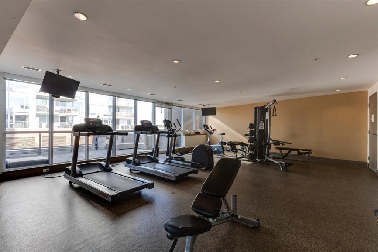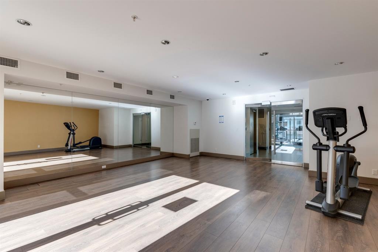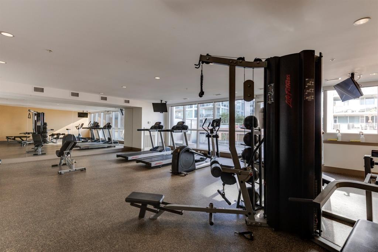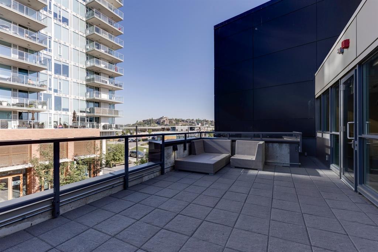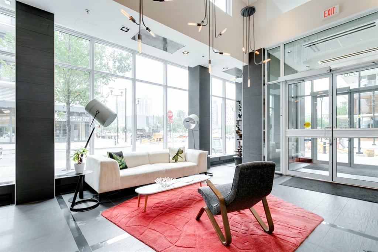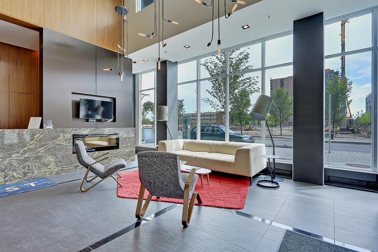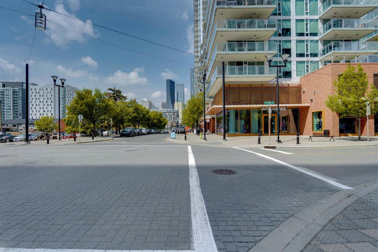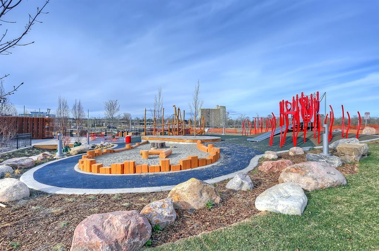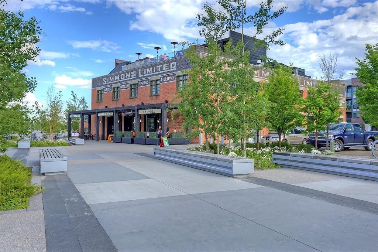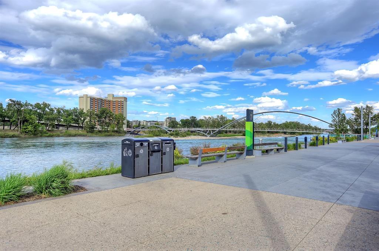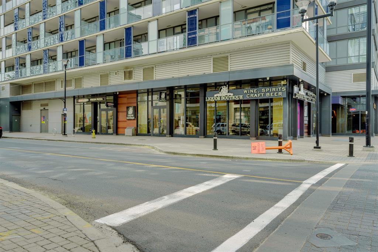- Alberta
- Calgary
550 Riverfront Ave SE
CAD$299,900
CAD$299,900 Asking price
907 550 Riverfront Avenue SECalgary, Alberta, T2G1E5
Delisted
121| 587 sqft
Listing information last updated on Wed Aug 30 2023 21:11:22 GMT-0400 (Eastern Daylight Time)

Open Map
Log in to view more information
Go To LoginSummary
IDA2052598
StatusDelisted
Ownership TypeCondominium/Strata
Brokered ByRE/MAX HOUSE OF REAL ESTATE
TypeResidential Apartment
AgeConstructed Date: 2015
Land SizeUnknown
Square Footage587 sqft
RoomsBed:1,Bath:2
Maint Fee521.4 / Monthly
Maint Fee Inclusions
Virtual Tour
Detail
Building
Bathroom Total2
Bedrooms Total1
Bedrooms Above Ground1
AmenitiesExercise Centre,Party Room,Recreation Centre
AppliancesRefrigerator,Dishwasher,Stove,Microwave Range Hood Combo,Window Coverings,Washer & Dryer
Constructed Date2015
Construction MaterialPoured concrete
Construction Style AttachmentAttached
Cooling TypeCentral air conditioning
Exterior FinishBrick,Concrete
Fireplace PresentTrue
Fireplace Total1
Flooring TypeCeramic Tile,Laminate
Half Bath Total1
Heating TypeForced air
Size Interior587 sqft
Stories Total18
Total Finished Area587 sqft
TypeApartment
Land
Size Total TextUnknown
Acreagefalse
AmenitiesPark,Playground,Recreation Nearby
Surrounding
Ammenities Near ByPark,Playground,Recreation Nearby
Community FeaturesFishing,Pets Allowed With Restrictions
Zoning DescriptionCC-EMU
Other
FeaturesCloset Organizers,Parking
FireplaceTrue
HeatingForced air
Unit No.907
Prop MgmtCatalyst
Remarks
Check you the YouTube video- One of the absolute best deals you will find in the East Village! INCREDIBLE BUILDING AMENITIES | TITLED PARKING + STORAGE | STEPS TO BOW RIVER AND PRINCE'S ISLAND PARK | GREAT FOR INVESTORS OR FIRST TIME HOME BUYERS | LOCATED JUST MINUTES FROM THE NEW ARENA AND ENTERTAINMENT DISTRICT | Indulge in the epitome of urban sophistication with this fantastic 1 bedroom, 1.5 bathroom unit in the highly coveted "First" tower of The East Village. This 9th-floor unit offers abundant natural light with breathtaking river views and an open-concept design, perfect for entertaining guests or simply relaxing in style. The main areas of the condo boast a functional two-piece guest bathroom, in-suite laundry, a kitchen equipped with stainless steel appliances and soft-close cabinetry, and a living room with floor-to-ceiling windows. The sizeable primary bedroom features more views of the river and access to a three-piece ensuite and a spacious walk-in closet with custom organizers and air conditioning to complete this space. This unit has one titled parking spot (very close to the elevator) in the secure underground parking, a storage area, and ample visitor parking. In addition, the building offers an array of top notch amenities, including a state of the art gym and yoga room, an outdoor green space, and a rooftop Sky Club with a full kitchen, conference room, pool table, entertainment area, and a large wrap-around deck with a BBQ. This prime location offers easy access to the river, transit, and the city center, and just steps to Super Store, making it an ideal choice for those who want to embrace the downtown lifestyle. Take advantage of the opportunity to live in downtown luxury, book your private showing today. (id:22211)
The listing data above is provided under copyright by the Canada Real Estate Association.
The listing data is deemed reliable but is not guaranteed accurate by Canada Real Estate Association nor RealMaster.
MLS®, REALTOR® & associated logos are trademarks of The Canadian Real Estate Association.
Location
Province:
Alberta
City:
Calgary
Community:
Downtown East Village
Room
Room
Level
Length
Width
Area
2pc Bathroom
Main
NaN
Measurements not available
3pc Bathroom
Main
NaN
Measurements not available
Primary Bedroom
Main
10.66
8.83
94.10
10.67 Ft x 8.83 Ft
Living
Main
11.58
9.91
114.75
11.58 Ft x 9.92 Ft
Kitchen
Main
11.42
10.01
114.25
11.42 Ft x 10.00 Ft
Foyer
Main
7.68
5.18
39.80
7.67 Ft x 5.17 Ft
Book Viewing
Your feedback has been submitted.
Submission Failed! Please check your input and try again or contact us

