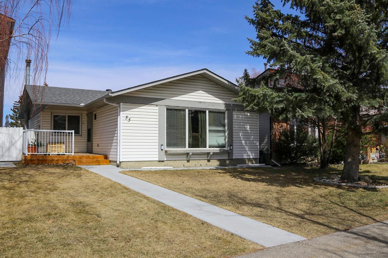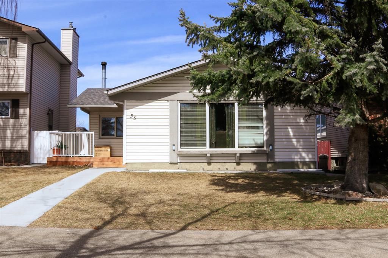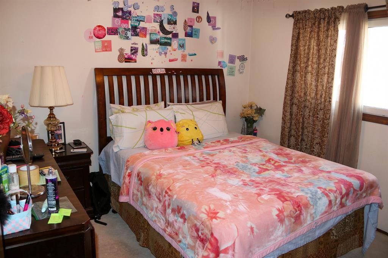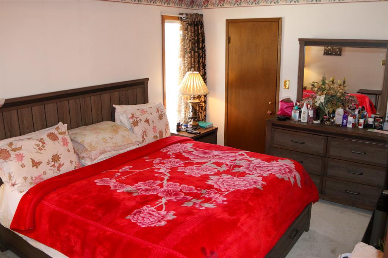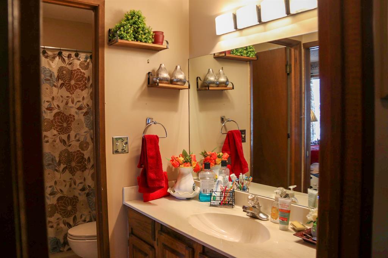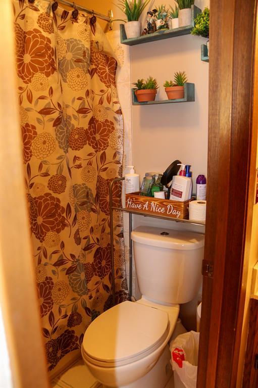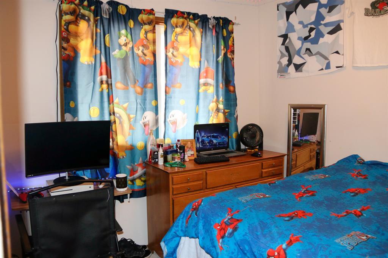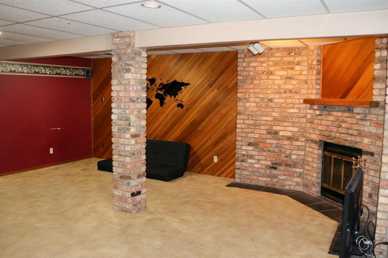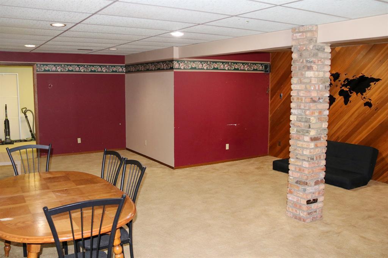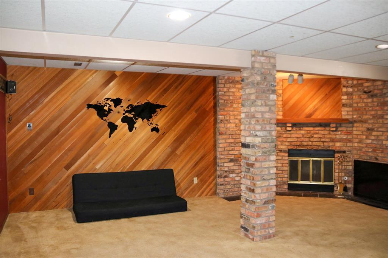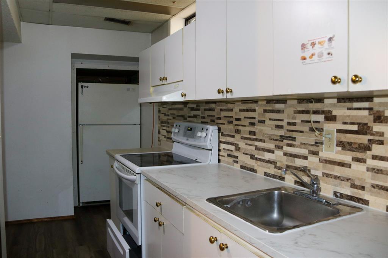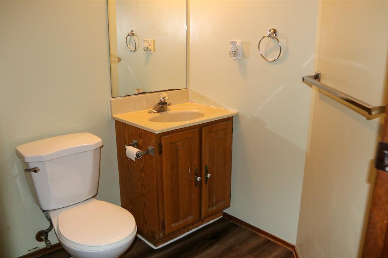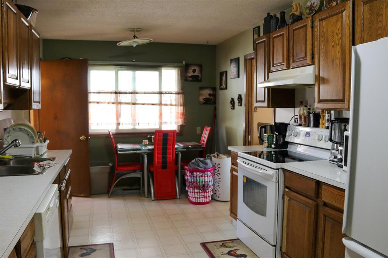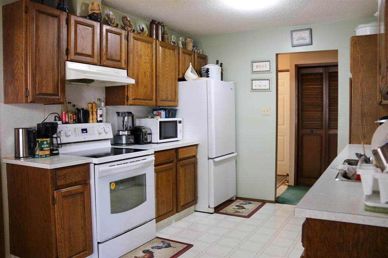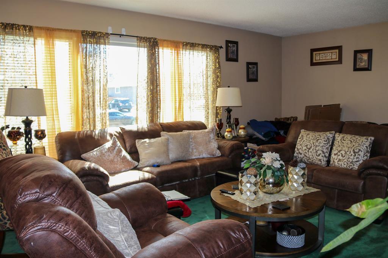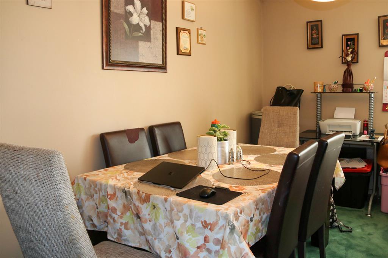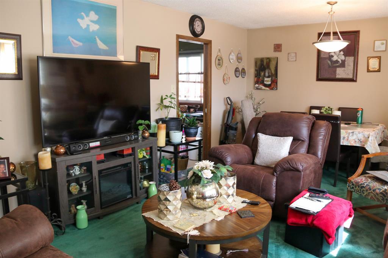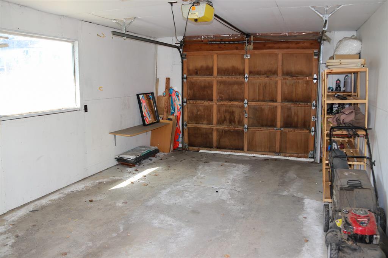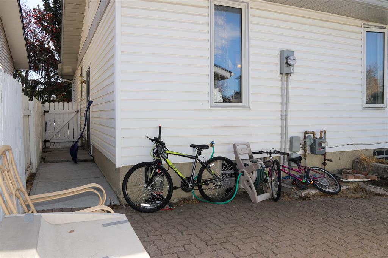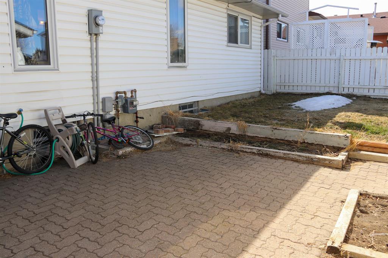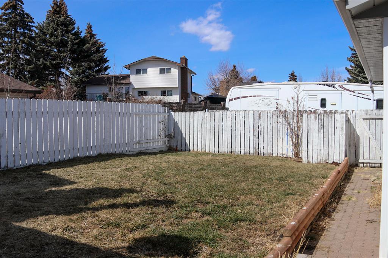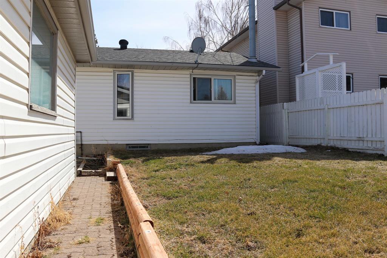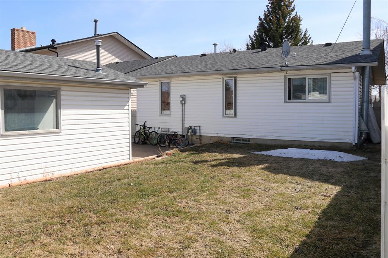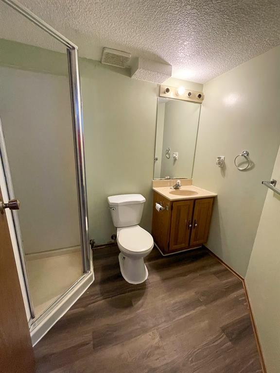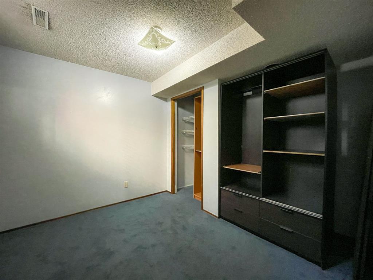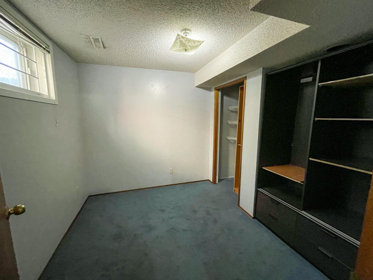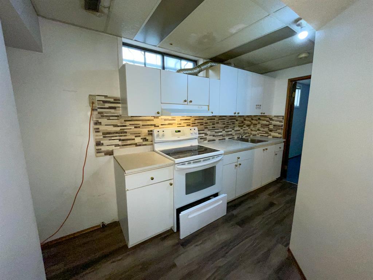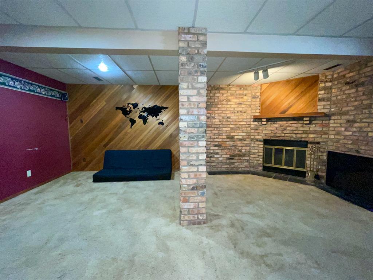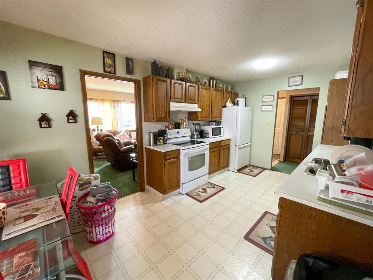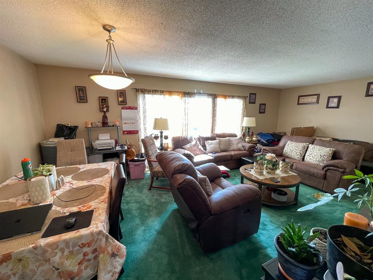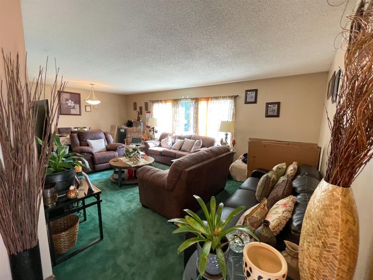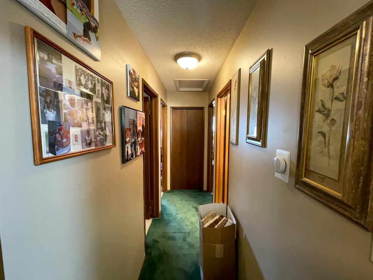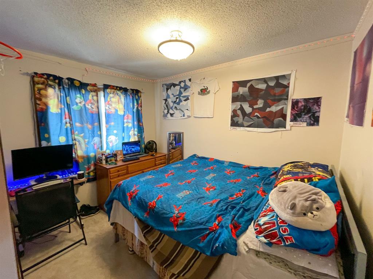- Alberta
- Calgary
55 Templehill Dr NE
CAD$495,000
CAD$495,000 Asking price
55 Templehill Drive NECalgary, Alberta, T1Y4C4
Delisted · Delisted ·
3+121| 1140 sqft
Listing information last updated on Tue Jun 20 2023 12:17:03 GMT-0400 (Eastern Daylight Time)

Open Map
Log in to view more information
Go To LoginSummary
IDA2041404
StatusDelisted
Ownership TypeFreehold
Brokered ByCIR REALTY
TypeResidential House,Detached,Bungalow
AgeConstructed Date: 1979
Land Size372 m2|0-4050 sqft
Square Footage1140 sqft
RoomsBed:3+1,Bath:2
Virtual Tour
Detail
Building
Bathroom Total2
Bedrooms Total4
Bedrooms Above Ground3
Bedrooms Below Ground1
AppliancesRefrigerator,Dishwasher,Stove,Hood Fan,Window Coverings,Garage door opener,Washer & Dryer
Architectural StyleBungalow
Basement DevelopmentFinished
Basement TypeFull (Finished)
Constructed Date1979
Construction MaterialWood frame
Construction Style AttachmentDetached
Cooling TypeNone
Exterior FinishVinyl siding
Fireplace PresentTrue
Fireplace Total1
Flooring TypeCarpeted,Linoleum
Foundation TypePoured Concrete
Half Bath Total0
Heating FuelNatural gas
Heating TypeForced air
Size Interior1140 sqft
Stories Total1
Total Finished Area1140 sqft
TypeHouse
Land
Size Total372 m2|0-4,050 sqft
Size Total Text372 m2|0-4,050 sqft
Acreagefalse
Fence TypeFence
Size Irregular372.00
Garage
Heated Garage
RV
Detached Garage
Surrounding
Zoning DescriptionR-C1
Other
FeaturesBack lane,No Animal Home,No Smoking Home
BasementFinished,Full (Finished)
FireplaceTrue
HeatingForced air
Remarks
A very well-kept Bungalow in Temple. This home is 1140 sq. ft fully with a developed(additional 952 sq.ft.) illegal basement suite. The main level features a large living room/dining room combo, a large kitchen, and eating area, and 3 good-sized bedrooms with a full 4 pc bathroom and cheater door to the en suite. The basement has a very large rec. room with a wood-burning brick fireplace, large laundry room, 3 pc. bathroom, a fourth bedroom, a storage room/den, a separate entrance, and a kitchen. This home is on a very quiet and widest street, 4 houses away from schools, soccer field, and parks, within walking distance to the bus stop, grocery store, and dollar store, and is fully fenced and newly landscaped with a front patio and insulated, and heated single-car detached garage. It has enough space to park your RV in the back. The back alley has a concrete road. Lots of sunlight due to the large windows, and decent-sized backyard. The Roof was replaced in 2016. The front deck and concrete walkway from the entrance to all the way back were completed in 2020 as well as the stove, lighting, backsplash in the kitchen at the basement, and color in the washroom & kitchen. This home is a pet-free home and a pleasure to view and shows pride in ownership. Best investment property! (id:22211)
The listing data above is provided under copyright by the Canada Real Estate Association.
The listing data is deemed reliable but is not guaranteed accurate by Canada Real Estate Association nor RealMaster.
MLS®, REALTOR® & associated logos are trademarks of The Canadian Real Estate Association.
Location
Province:
Alberta
City:
Calgary
Community:
Temple
Room
Room
Level
Length
Width
Area
Bedroom
Bsmt
9.68
10.83
104.79
9.67 Ft x 10.83 Ft
3pc Bathroom
Bsmt
7.91
5.51
43.58
7.92 Ft x 5.50 Ft
Den
Bsmt
10.66
9.68
103.20
10.67 Ft x 9.67 Ft
Recreational, Games
Bsmt
27.82
18.67
519.37
27.83 Ft x 18.67 Ft
Kitchen
Bsmt
12.07
4.92
59.42
12.08 Ft x 4.92 Ft
4pc Bathroom
Main
10.83
5.09
55.06
10.83 Ft x 5.08 Ft
Bedroom
Main
10.43
10.33
107.82
10.42 Ft x 10.33 Ft
Kitchen
Main
16.83
9.58
161.24
16.83 Ft x 9.58 Ft
Primary Bedroom
Main
13.16
10.56
138.99
13.17 Ft x 10.58 Ft
Bedroom
Main
10.24
10.56
108.14
10.25 Ft x 10.58 Ft
Other
Main
3.51
6.17
21.65
3.50 Ft x 6.17 Ft
Dining
Main
13.09
6.76
88.47
13.08 Ft x 6.75 Ft
Living
Main
13.09
16.50
216.03
13.08 Ft x 16.50 Ft
Other
Main
6.17
4.43
27.32
6.17 Ft x 4.42 Ft
Book Viewing
Your feedback has been submitted.
Submission Failed! Please check your input and try again or contact us

