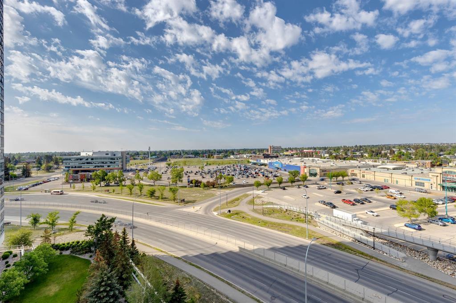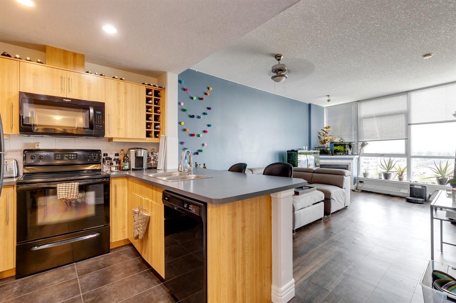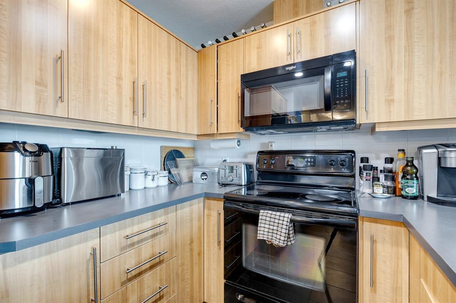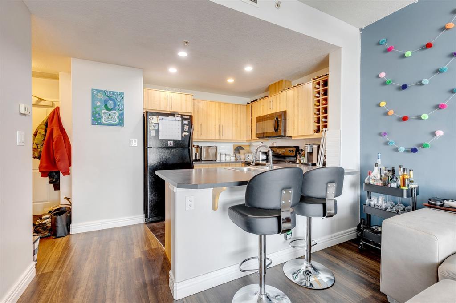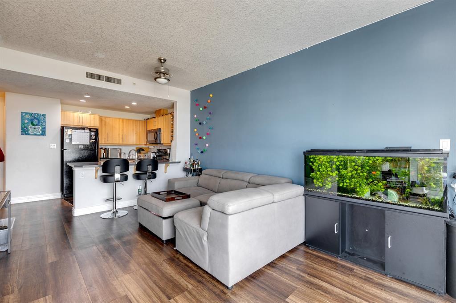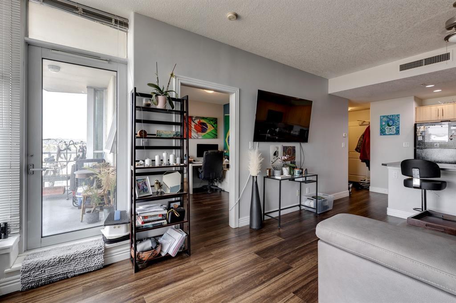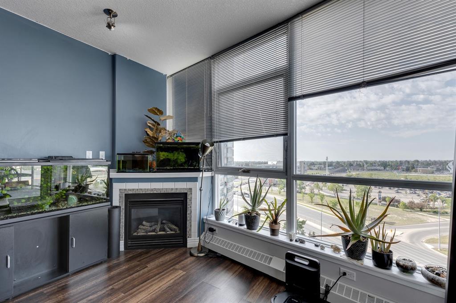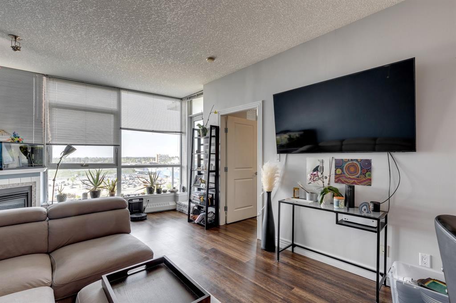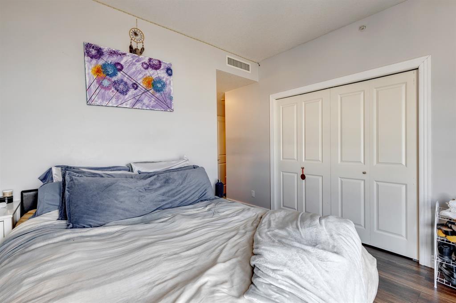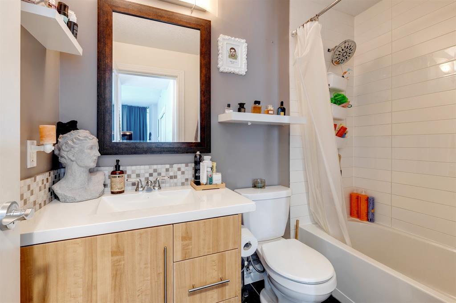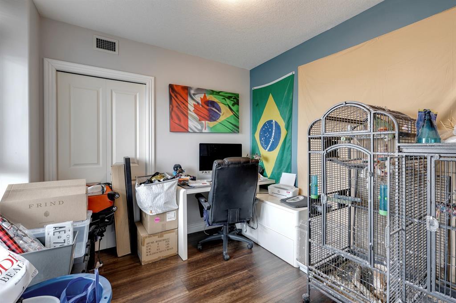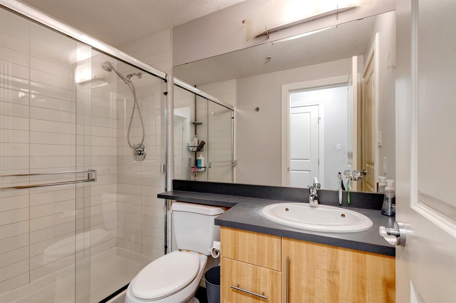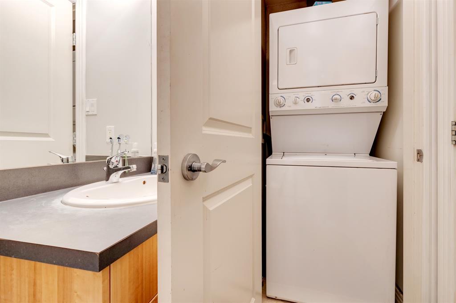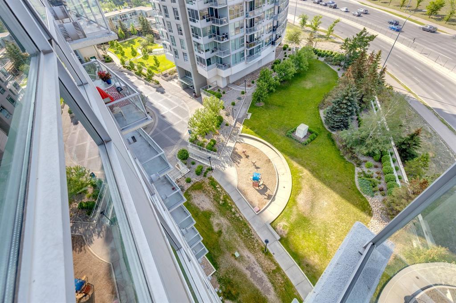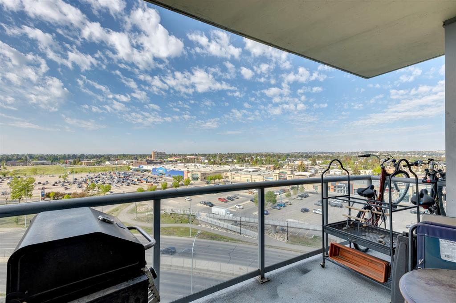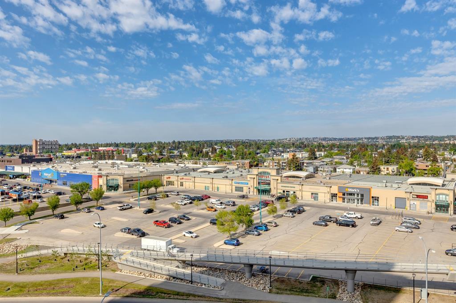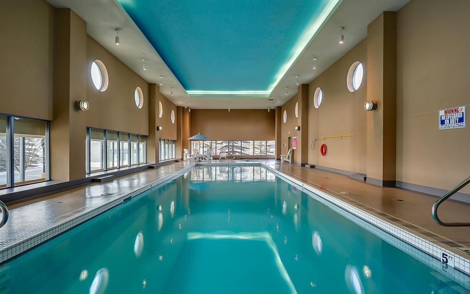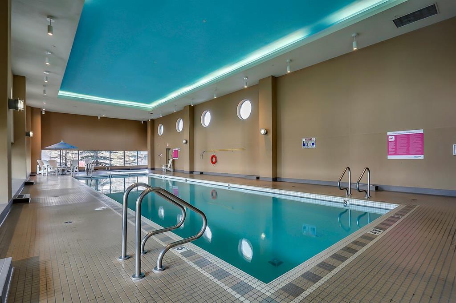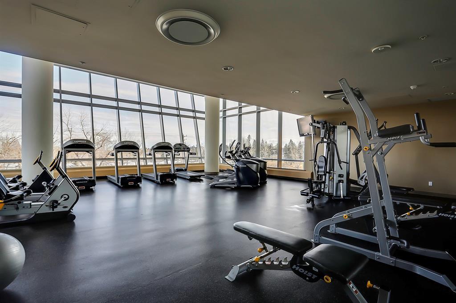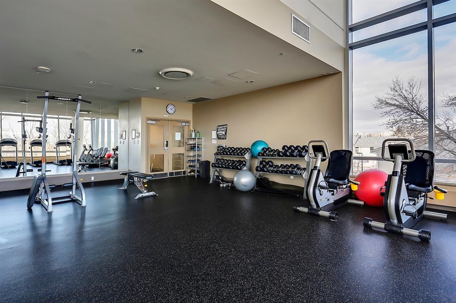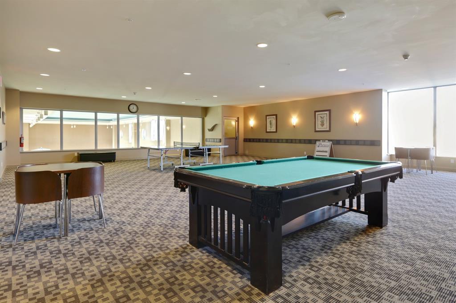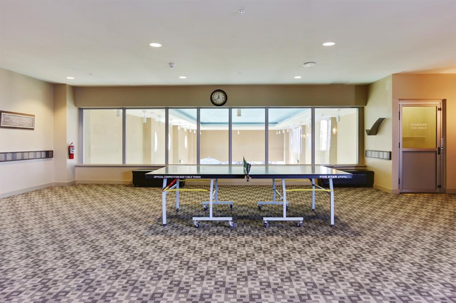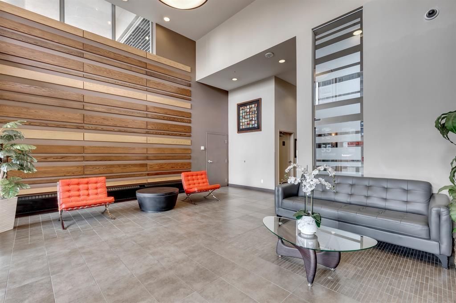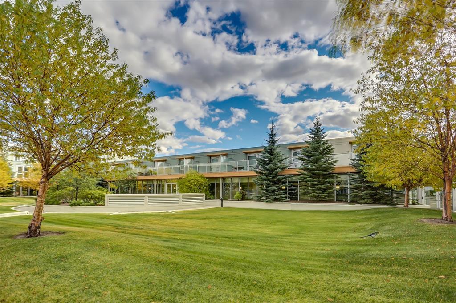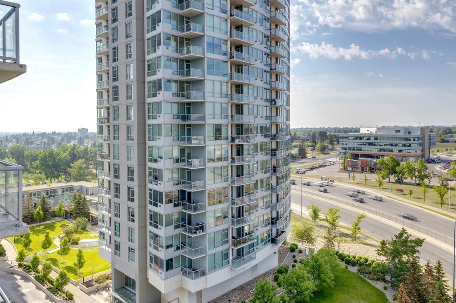- Alberta
- Calgary
55 Spruce Pl SW
CAD$329,900
CAD$329,900 Asking price
905 55 Spruce Place SWCalgary, Alberta, T3C3X5
Delisted
221| 771.88 sqft
Listing information last updated on Sat Jul 15 2023 09:56:27 GMT-0400 (Eastern Daylight Time)

Open Map
Log in to view more information
Go To LoginSummary
IDA2054262
StatusDelisted
Ownership TypeCondominium/Strata
Brokered ByRE/MAX REAL ESTATE (MOUNTAIN VIEW)
TypeResidential Apartment
AgeConstructed Date: 2006
Land SizeUnknown
Square Footage771.88 sqft
RoomsBed:2,Bath:2
Maint Fee596.34 / Monthly
Maint Fee Inclusions
Virtual Tour
Detail
Building
Bathroom Total2
Bedrooms Total2
Bedrooms Above Ground2
AmenitiesExercise Centre,Swimming,Party Room,Recreation Centre,Whirlpool
AppliancesRefrigerator,Dishwasher,Stove,Microwave,Washer/Dryer Stack-Up
Architectural StyleHigh rise
Constructed Date2006
Construction MaterialPoured concrete
Construction Style AttachmentAttached
Cooling TypeCentral air conditioning
Exterior FinishConcrete,Stucco
Fireplace PresentTrue
Fireplace Total1
Flooring TypeLaminate,Tile
Half Bath Total0
Heating FuelNatural gas
Heating TypeHot Water
Size Interior771.88 sqft
Stories Total26
Total Finished Area771.88 sqft
TypeApartment
Land
Size Total TextUnknown
Acreagefalse
AmenitiesGolf Course,Park,Playground,Recreation Nearby
Surrounding
Ammenities Near ByGolf Course,Park,Playground,Recreation Nearby
Community FeaturesGolf Course Development,Pets Allowed With Restrictions
Zoning DescriptionDC (1P2007)
Other
FeaturesParking
PoolIndoor pool
FireplaceTrue
HeatingHot Water
Unit No.905
Prop MgmtParterre Property Services Inc
Remarks
CALLING ALL URBAN PROFESSIONALS & SAVVY INVESTORS | IMMEDIATE POSSESSION | EXECUTIVE STYLE LIVING COMPLETE WITH VIEWS & FIRST CLASS AMENITIES | WELCOME TO BRAVA BUILDING OF OVATION TOWERS. Located on the 9th Floor of the Sunny, SW Side, this 2BD/2BA Condo Apartment offers EXECUTIVE STYLE LIVING without the downtown price tag. As you walk through the door you are greeted by the new LAMINATE FLOORING THROUGH-OUT, 9ft CEILINGS, LARGE, SW FACING FLOOR-TO-CEILING WINDOWS and OPEN CONCEPT DESIGN complete with CORNER GAS FIREPLACE. The MODERN KITCHEN features all BLACK APPLIANCES with BEACHWOOD cabinets and BREAKFAST BAR. The LARGE MASTER BEDROOM with 3pc ENSUITE with STANDUP SHOWER and HIS/HER CLOSETS offers SW views looking out to the mountains and beyond. On the opposite side of the condo is the 2nd Bedroom that can easily be used for a home office or games room. The 2nd 4pc BATHROOM offers the tucked away laundry area with STACKABLE WASHER/DRYER COMBO. The expansive 12' x 6' BALCONY will quickly become your favourite place to watch the summer sunsets from. When it gets too hot outside, turn on the AC and enjoy your exclusive view from the comforts of your coach! This unit comes with ONE TITLED PARKING STALL in the underground HEATED PARKADE. Say goodbye to winter! INCLUDED IN YOUR CONDO FEES: EXCLUSIVE ACCESS to FIRST-CLASS AMENITIES: FITNESS CENTRE, INDOOR POOL, HOT TUB & GAMES ROOM and for piece of mind, 24 HOUR SECURITY & ON-SITE PROPERTY MANAGEMENT. Located directly across from WESTBROOK LRT station, MAJOR SHOPPING & GROCERY STORES, GOLF & BIKING TRAILS, 10 minutes to DOWNTOWN CALGARY and 60 minutes to the MOUNTAINS. This condo is VACANT and MOVE-IN READY. Call your favourite realtor today and start packing! (id:22211)
The listing data above is provided under copyright by the Canada Real Estate Association.
The listing data is deemed reliable but is not guaranteed accurate by Canada Real Estate Association nor RealMaster.
MLS®, REALTOR® & associated logos are trademarks of The Canadian Real Estate Association.
Location
Province:
Alberta
City:
Calgary
Community:
Spruce Cliff
Room
Room
Level
Length
Width
Area
Kitchen
Main
9.68
9.19
88.91
9.67 Ft x 9.17 Ft
Living
Main
16.99
11.52
195.71
17.00 Ft x 11.50 Ft
Foyer
Main
6.99
4.49
31.41
7.00 Ft x 4.50 Ft
Laundry
Main
2.99
2.99
8.91
3.00 Ft x 3.00 Ft
Primary Bedroom
Main
12.34
11.15
137.61
12.33 Ft x 11.17 Ft
Bedroom
Main
9.51
9.19
87.40
9.50 Ft x 9.17 Ft
3pc Bathroom
Main
8.33
4.99
41.56
8.33 Ft x 5.00 Ft
4pc Bathroom
Main
8.01
4.66
37.29
8.00 Ft x 4.67 Ft
Book Viewing
Your feedback has been submitted.
Submission Failed! Please check your input and try again or contact us


