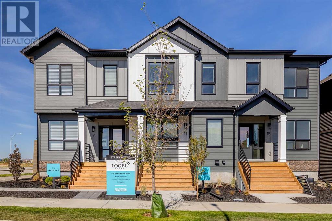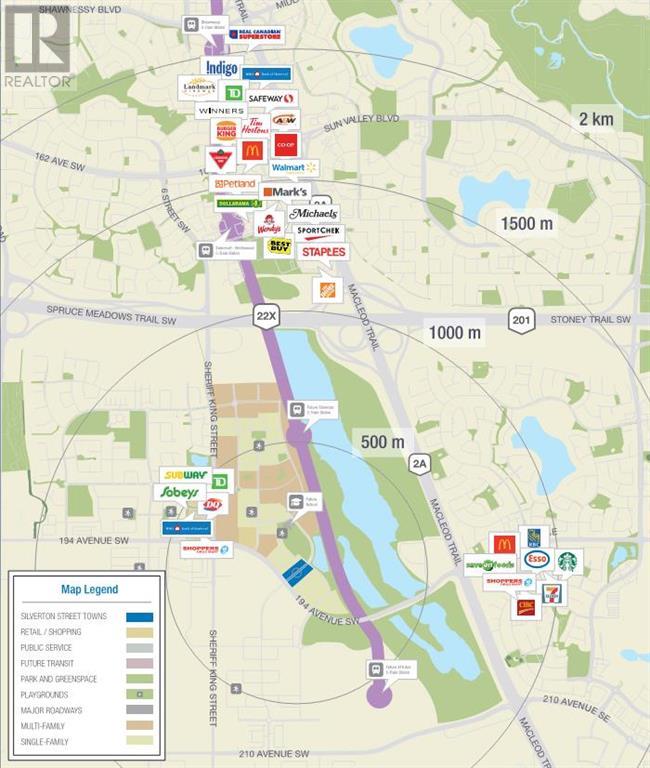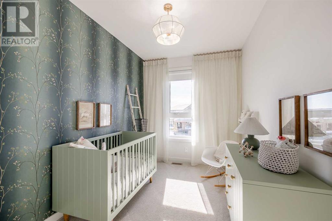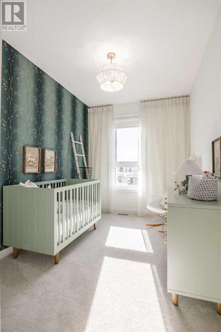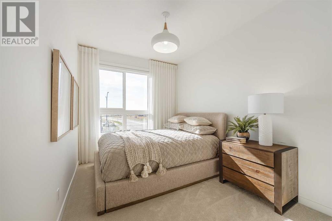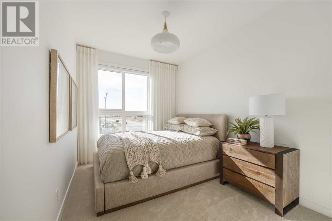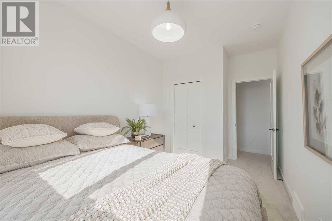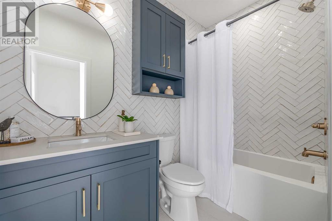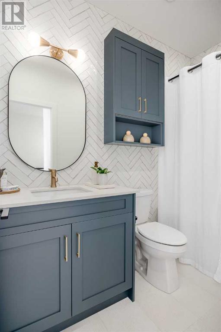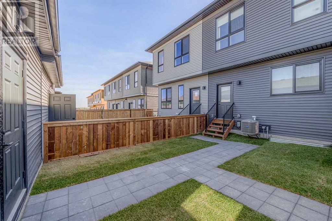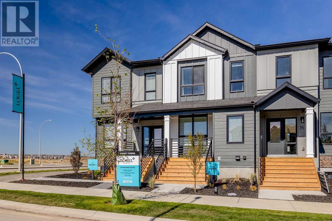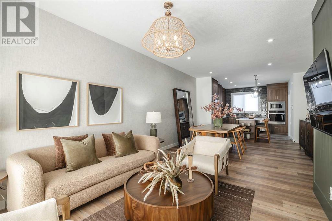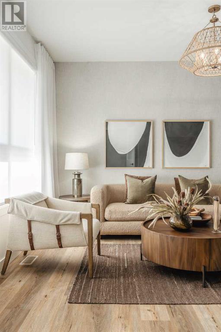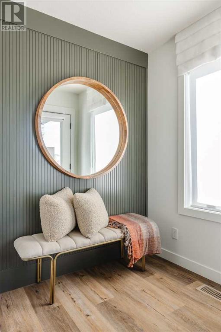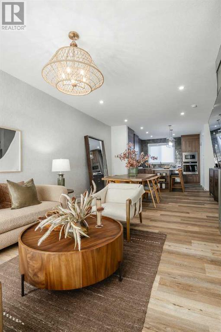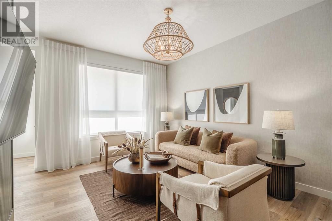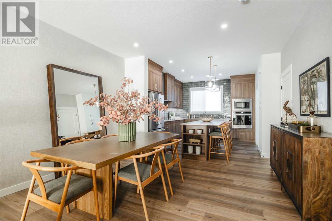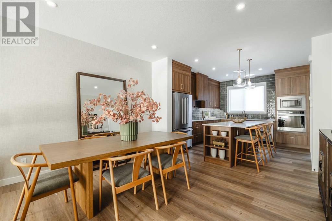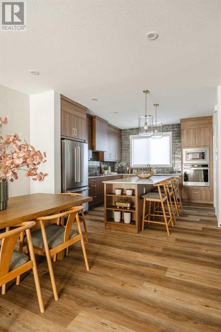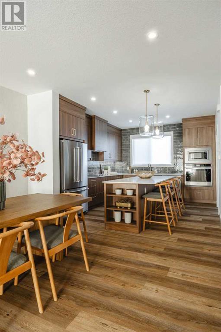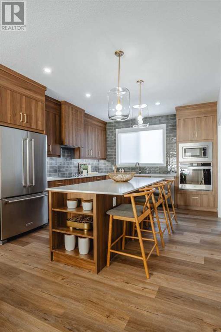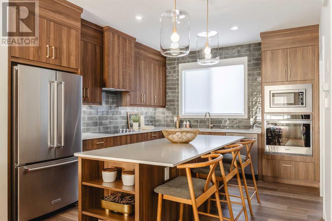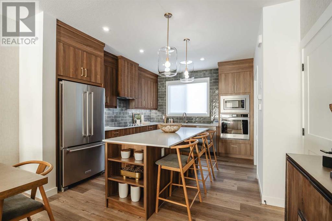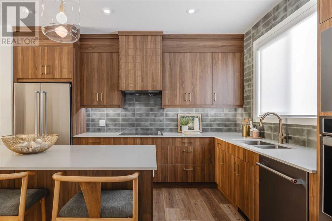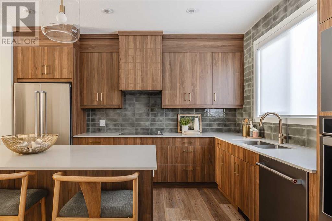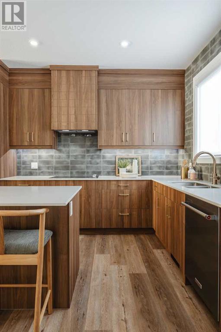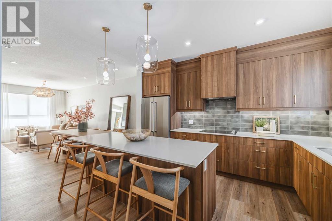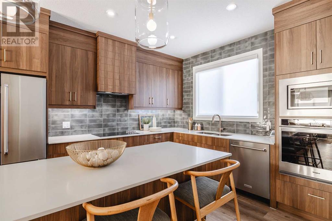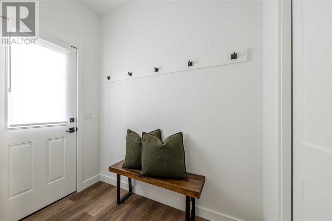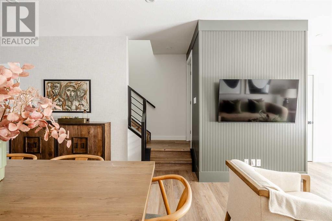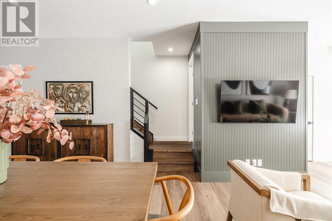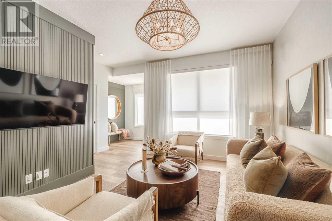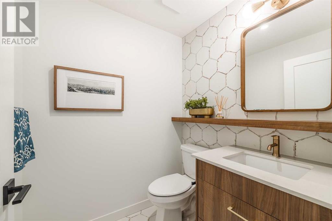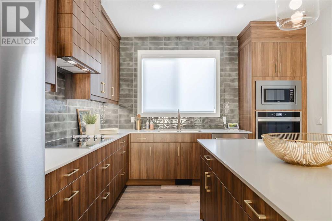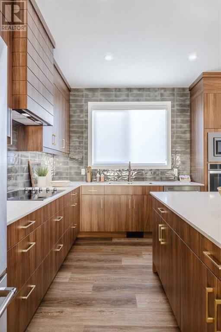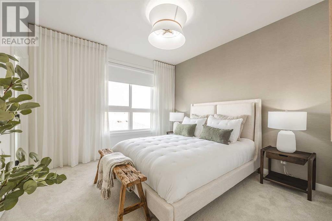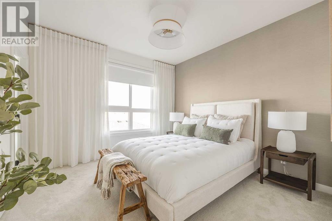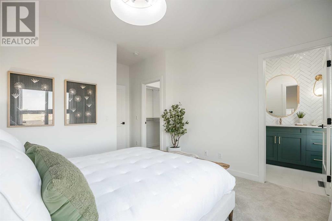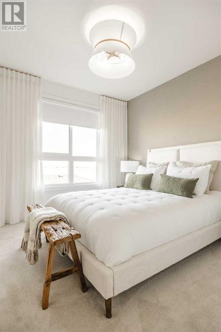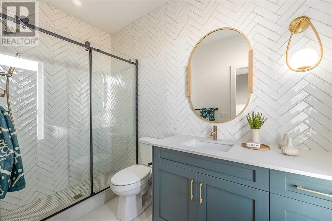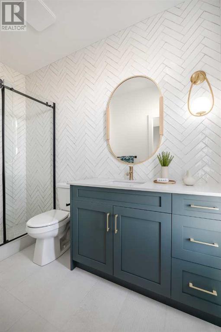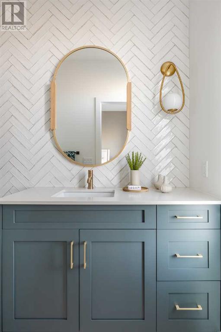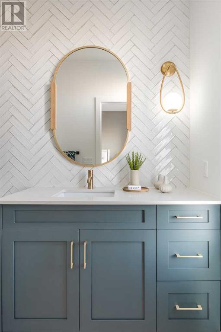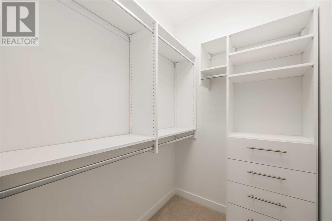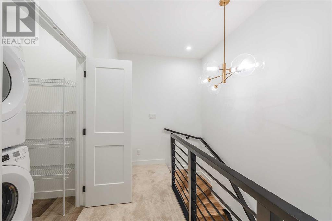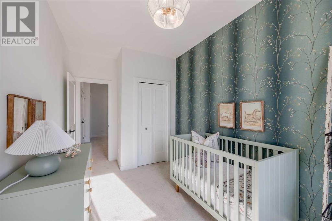- Alberta
- Calgary
55 Silverton Glen Green SW
CAD$562,900
CAD$562,900 Asking price
55 Silverton Glen Green SWCalgary, Alberta, T2X5B7
Delisted
331| 1294 sqft
Listing information last updated on Mon Jan 01 2024 20:15:41 GMT-0500 (Eastern Standard Time)

Open Map
Log in to view more information
Go To LoginSummary
IDA2053011
StatusDelisted
Ownership TypeFreehold
Brokered ByRE/MAX REAL ESTATE (CENTRAL)
TypeResidential Townhouse,Attached
Age New building
Land Size1970 sqft|0-4050 sqft
Square Footage1294 sqft
RoomsBed:3,Bath:3
Detail
Building
Bathroom Total3
Bedrooms Total3
Bedrooms Above Ground3
AgeNew building
AppliancesWasher,Refrigerator,Cooktop - Electric,Dishwasher,Oven,Dryer
Basement DevelopmentUnfinished
Basement TypeFull (Unfinished)
Construction MaterialWood frame
Construction Style AttachmentAttached
Cooling TypeCentral air conditioning
Fireplace PresentFalse
Flooring TypeCarpeted,Tile,Vinyl Plank
Foundation TypePoured Concrete
Half Bath Total1
Heating FuelNatural gas
Heating TypeForced air
Size Interior1294 sqft
Stories Total2
Total Finished Area1294 sqft
TypeRow / Townhouse
Land
Size Total1970 sqft|0-4,050 sqft
Size Total Text1970 sqft|0-4,050 sqft
Acreagefalse
AmenitiesPark,Playground
Fence TypeFence
Size Irregular1970.00
Surrounding
Ammenities Near ByPark,Playground
Zoning DescriptionRc-2
Other
FeaturesBack lane,No Animal Home,No Smoking Home
BasementUnfinished,Full (Unfinished)
FireplaceFalse
HeatingForced air
Remarks
Logel Homes, Calgary's premier condo and townhome builder, is pleased to release their top-tier townhomes in the sought-after SW community of Silverton. This home features three bedrooms, two and a half baths, and no condominium fees.Included with this home is a 12' single-car garage for convenient and secure parking. The kitchen comes equipped with 41" high white cabinets, an extended 90 ½" island, and elegant pendant lights, creating a modern and functional space. Additionally, a stainless steel appliance package includes a built-in convection oven and microwave, fridge, dishwasher, washer, and dryer.Both the main and ensuite bathrooms have tile floors for easy maintenance. The ensuite features a fully tiled walk-in shower with a stylish black sliding glass barn door. Logel Homes' dedication to quality living is evident throughout. Builder's square footage for this thoughtfully designed home spans 1388 square feet. (id:22211)
The listing data above is provided under copyright by the Canada Real Estate Association.
The listing data is deemed reliable but is not guaranteed accurate by Canada Real Estate Association nor RealMaster.
MLS®, REALTOR® & associated logos are trademarks of The Canadian Real Estate Association.
Location
Province:
Alberta
City:
Calgary
Community:
Silverado
Room
Room
Level
Length
Width
Area
Primary Bedroom
Second
11.68
11.42
133.35
11.67 Ft x 11.42 Ft
Bedroom
Second
8.07
11.75
94.80
8.08 Ft x 11.75 Ft
Bedroom
Second
8.76
11.75
102.89
8.75 Ft x 11.75 Ft
Laundry
Second
0.00
0.00
0.00
.00 Ft x .00 Ft
4pc Bathroom
Second
0.00
0.00
0.00
.00 Ft x .00 Ft
4pc Bathroom
Second
0.00
0.00
0.00
.00 Ft x .00 Ft
Living
Main
11.15
15.32
170.91
11.17 Ft x 15.33 Ft
Other
Main
8.43
13.85
116.74
8.42 Ft x 13.83 Ft
Dining
Main
113.16
7.58
857.58
113.17 Ft x 7.58 Ft
Other
Main
6.43
7.09
45.57
6.42 Ft x 7.08 Ft
2pc Bathroom
Main
0.00
0.00
0.00
.00 Ft x .00 Ft
Book Viewing
Your feedback has been submitted.
Submission Failed! Please check your input and try again or contact us

