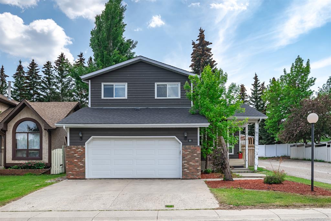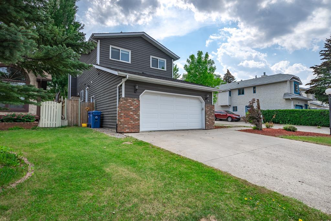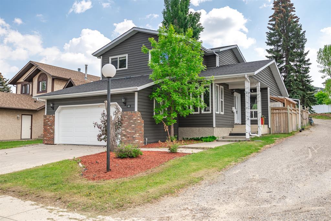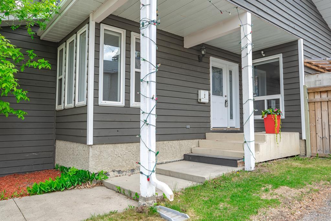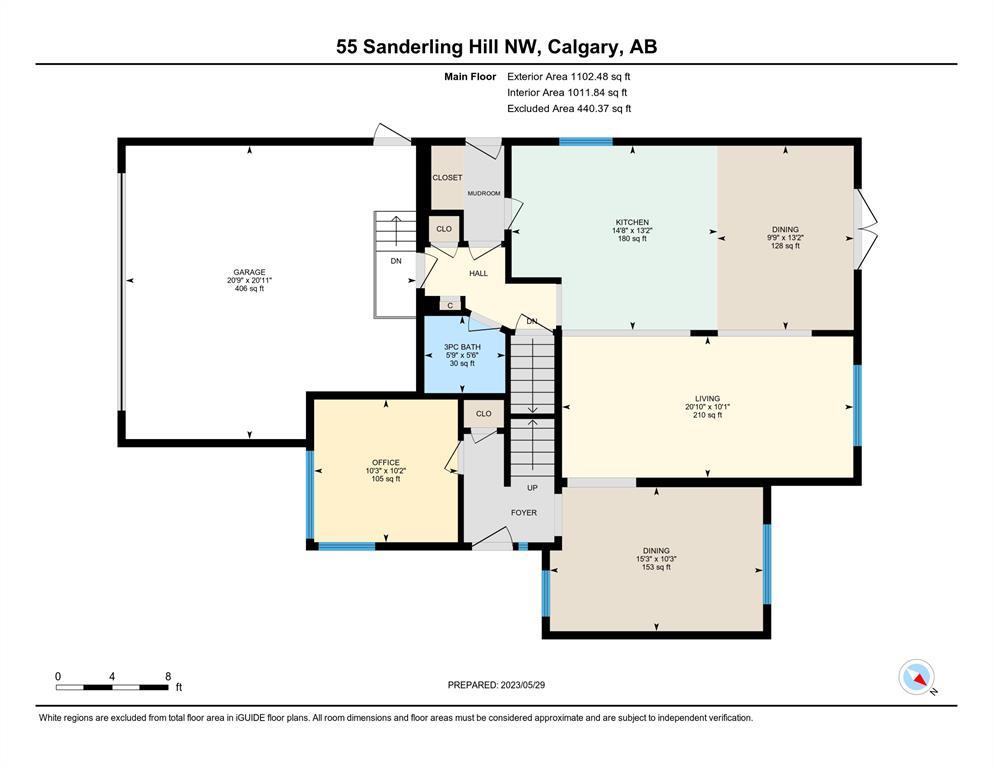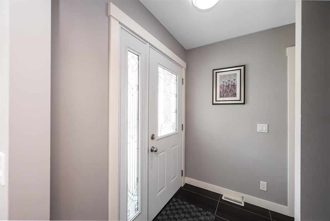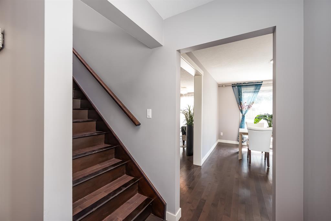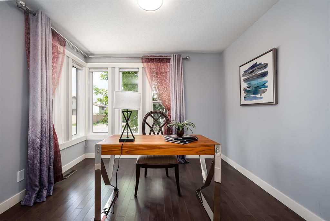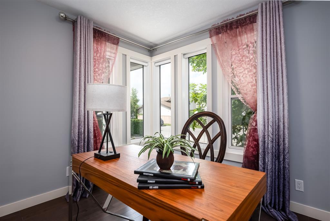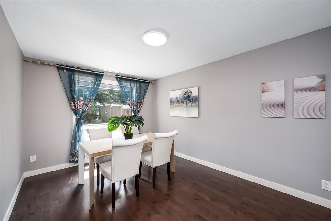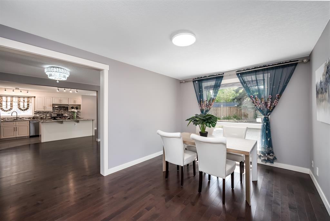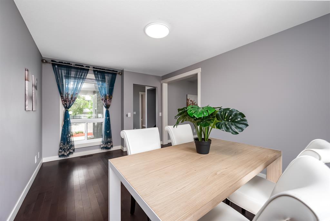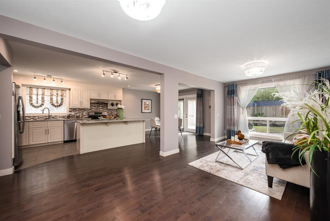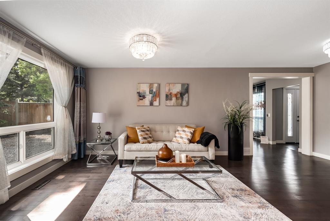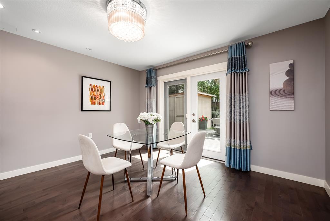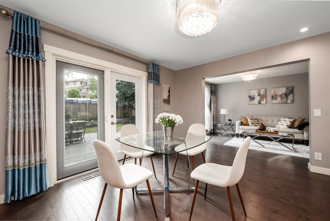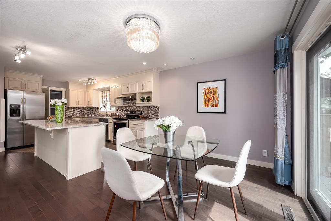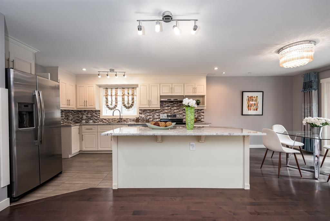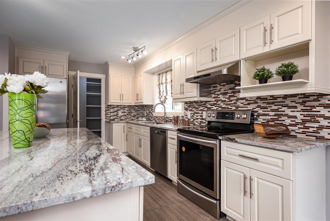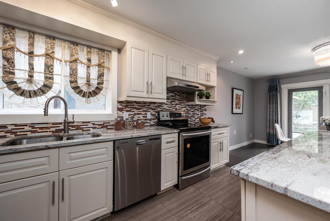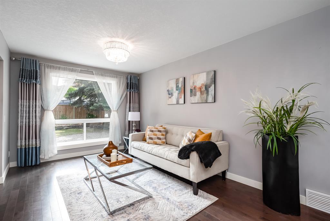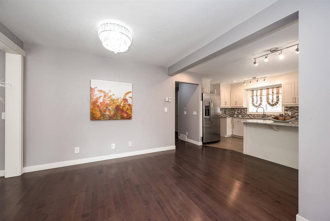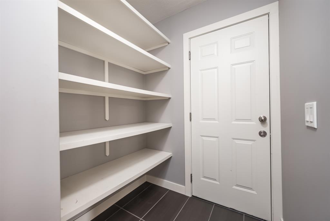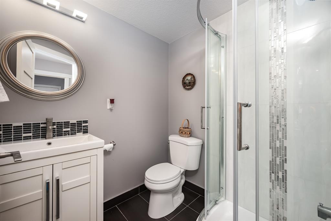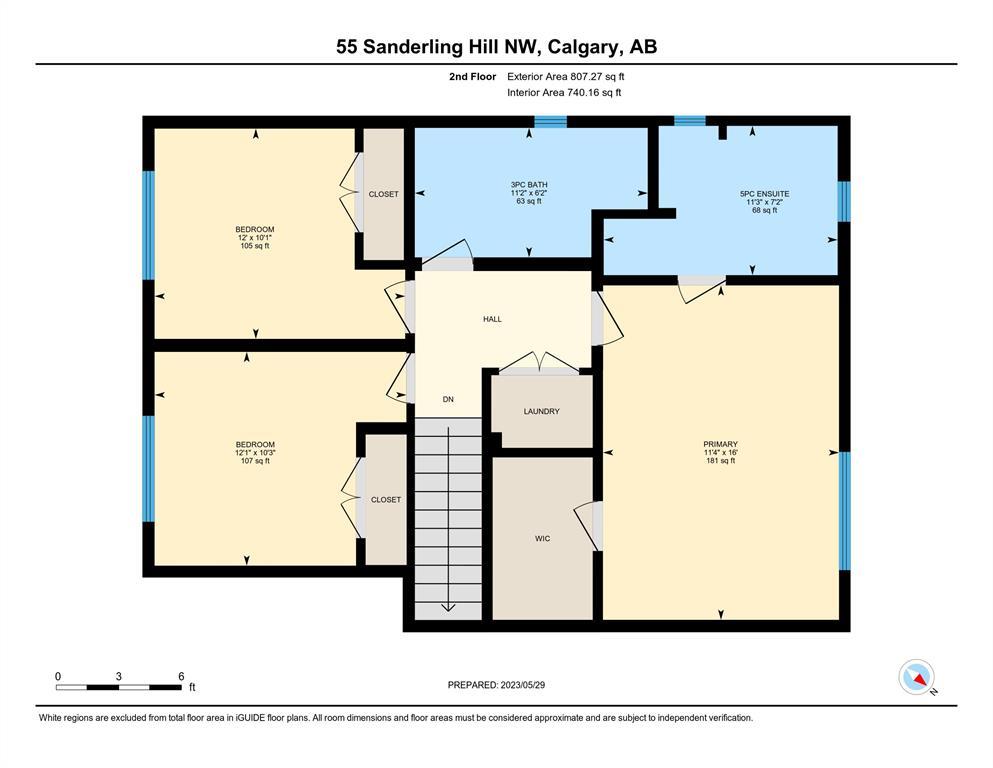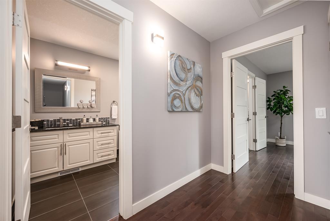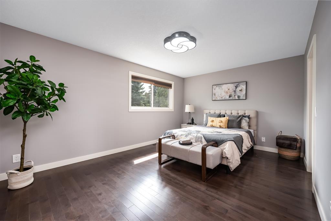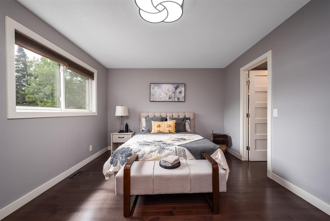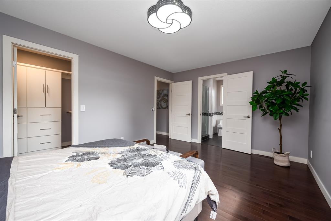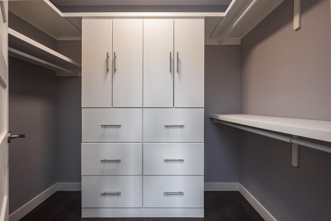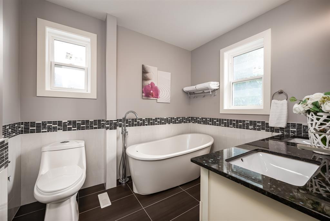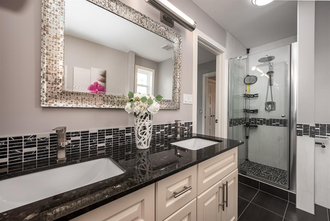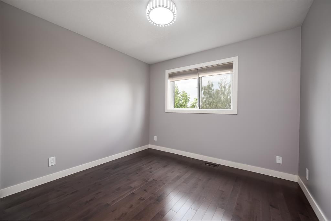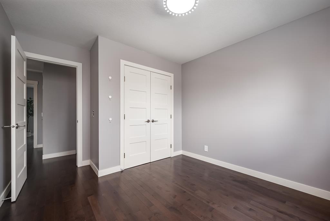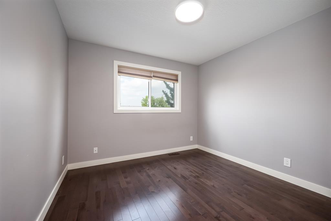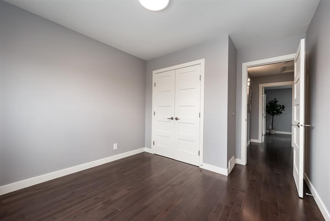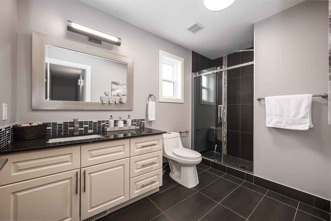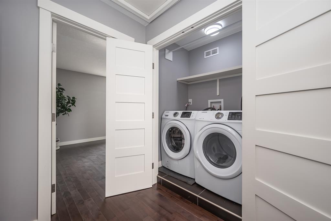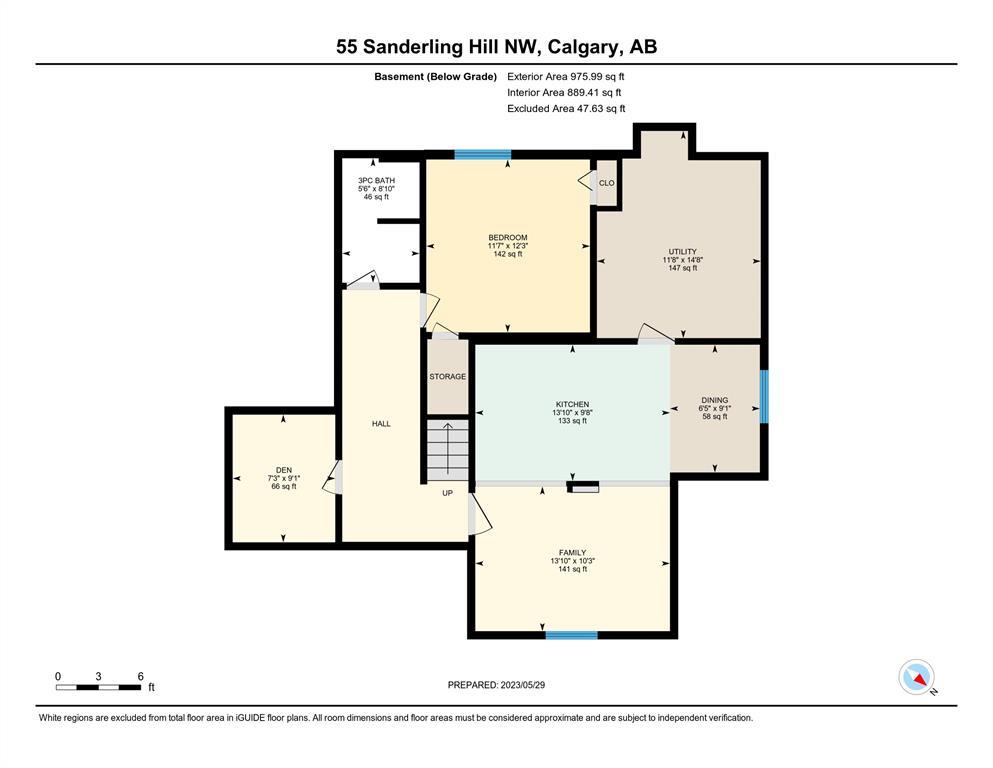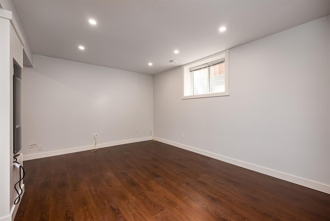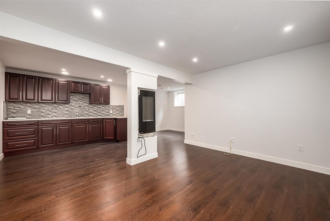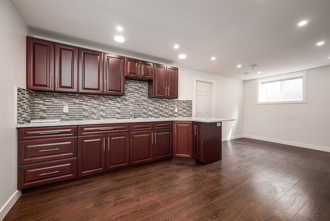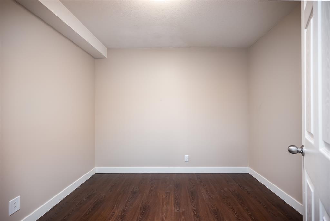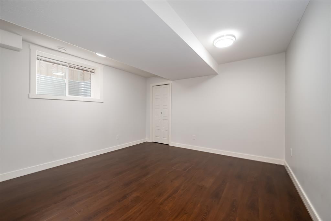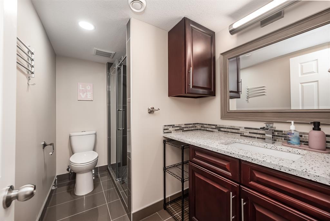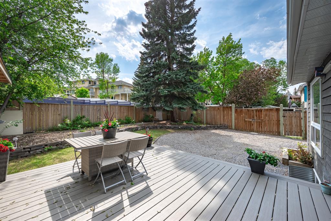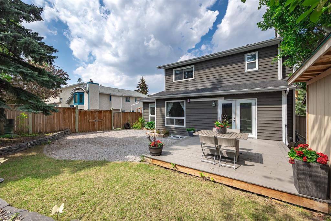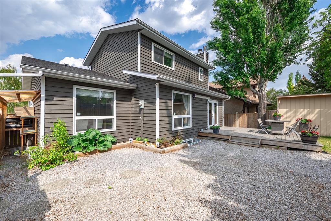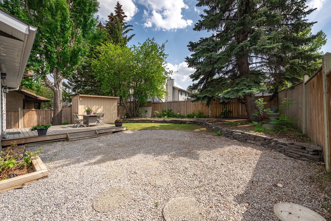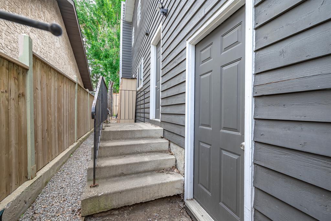- Alberta
- Calgary
55 Sanderling Hill NW
CAD$688,000
CAD$688,000 Asking price
55 Sanderling Hill NWCalgary, Alberta, T3K3B7
Delisted · Delisted ·
3+144| 1909 sqft
Listing information last updated on Wed Jun 14 2023 09:36:57 GMT-0400 (Eastern Daylight Time)

Open Map
Log in to view more information
Go To LoginSummary
IDA2052286
StatusDelisted
Ownership TypeFreehold
Brokered ByHOMECARE REALTY LTD.
TypeResidential House,Detached
AgeConstructed Date: 1986
Land Size465 m2|4051 - 7250 sqft
Square Footage1909 sqft
RoomsBed:3+1,Bath:4
Virtual Tour
Detail
Building
Bathroom Total4
Bedrooms Total4
Bedrooms Above Ground3
Bedrooms Below Ground1
AppliancesWasher,Refrigerator,Range - Electric,Dishwasher,Dryer,Hood Fan,Window Coverings,Garage door opener
Basement DevelopmentFinished
Basement TypeFull (Finished)
Constructed Date1986
Construction MaterialWood frame
Construction Style AttachmentDetached
Cooling TypeNone
Exterior FinishBrick
Fireplace PresentTrue
Fireplace Total1
Flooring TypeHardwood,Laminate,Tile
Foundation TypePoured Concrete
Half Bath Total0
Heating FuelElectric,Natural gas
Heating TypeOther,Forced air
Size Interior1909 sqft
Stories Total2
Total Finished Area1909 sqft
TypeHouse
Land
Size Total465 m2|4,051 - 7,250 sqft
Size Total Text465 m2|4,051 - 7,250 sqft
Acreagefalse
AmenitiesPark,Playground
Fence TypeFence
Size Irregular465.00
Surrounding
Ammenities Near ByPark,Playground
Zoning DescriptionR-C1
Other
FeaturesBack lane,Wet bar,PVC window,Closet Organizers,No Animal Home,No Smoking Home
BasementFinished,Full (Finished)
FireplaceTrue
HeatingOther,Forced air
Remarks
Welcome to Sandstone! Don’t miss this 1910-sqft beautiful & renovated home featuring a total of 4 bedrooms and 4 full bathrooms located on a quiet street. Upon entering, you will be impressed by the thorough hardwood flooring on the main and upper level. On the left side is a bright front office with five corner windows, on the right side is a formal dining room or a flexible room with two sides ceiling to floor big windows, the back is the large open concept living room with big south-west facing windows, a renovated beautiful kitchen and a spacious eating area with a French Door leading towards the composite patio in bright fenced the backyard. The gorgeous kitchen has a large center island, newer full ceiling cabinetry & backsplash, beautiful granite counter, farmhouse style sink and updated stainless-steel appliances. Back the kitchen is a walk-through pantry with a side door to exterior, A rare powder room with a shower completes the main floor. Upstairs you will find the spacious primary bedroom with a walk-in closet and a renovated spa-like 5-piece En-suite bathroom with a soaking bathtub, a stand-up rain shower with glass walls, double vanity, and granite counter. There is a second and third bedroom on this floor, a laundry closet, as well as an updated 3-pc full bathroom. Downstairs we can find a fully finished basement which includes a recreation room with an electric fireplace and rough-in for projector, home theater, and sound system, a kitchenette with beautiful cherry cabinets, a den, a fourth updated 3-piece bathroom and 4th bedroom complete with walk-in closet. The home has been undergoing a complete transformation over the last few years with an updated roof, vinyl windows, updated flooring, kitchen, all bathrooms, furnace, hot water tank, washer & dryer and backyard deck and fence. The whole house has been freshly painted within the past year (interior as well as exterior) and a full blind package was installed. Few minutes to Schools, Convenient transportation and shopping, close to Safeway co-op T&T superstore. Absolute best opportunity! Check 3D Tour and Book your SHOWING TODAY! (id:22211)
The listing data above is provided under copyright by the Canada Real Estate Association.
The listing data is deemed reliable but is not guaranteed accurate by Canada Real Estate Association nor RealMaster.
MLS®, REALTOR® & associated logos are trademarks of The Canadian Real Estate Association.
Location
Province:
Alberta
City:
Calgary
Community:
Sandstone Valley
Room
Room
Level
Length
Width
Area
Primary Bedroom
Second
16.01
11.32
181.22
16.00 Ft x 11.33 Ft
Bedroom
Second
10.07
12.01
120.95
10.08 Ft x 12.00 Ft
Bedroom
Second
10.24
12.07
123.59
10.25 Ft x 12.08 Ft
5pc Bathroom
Second
7.19
11.25
80.86
7.17 Ft x 11.25 Ft
3pc Bathroom
Second
6.17
11.15
68.80
6.17 Ft x 11.17 Ft
Family
Bsmt
10.24
13.85
141.72
10.25 Ft x 13.83 Ft
Other
Bsmt
9.68
13.85
134.00
9.67 Ft x 13.83 Ft
Dining
Bsmt
9.09
6.43
58.44
9.08 Ft x 6.42 Ft
Furnace
Bsmt
14.67
11.68
171.29
14.67 Ft x 11.67 Ft
Den
Bsmt
9.09
7.25
65.89
9.08 Ft x 7.25 Ft
Bedroom
Bsmt
12.24
11.58
141.73
12.25 Ft x 11.58 Ft
3pc Bathroom
Bsmt
8.83
5.51
48.64
8.83 Ft x 5.50 Ft
Dining
Main
10.24
15.26
156.16
10.25 Ft x 15.25 Ft
Living
Main
10.07
20.83
209.84
10.08 Ft x 20.83 Ft
Kitchen
Main
13.16
14.67
192.94
13.17 Ft x 14.67 Ft
Breakfast
Main
13.16
9.74
128.19
13.17 Ft x 9.75 Ft
Office
Main
10.17
10.24
104.11
10.17 Ft x 10.25 Ft
3pc Bathroom
Main
5.51
5.74
31.65
5.50 Ft x 5.75 Ft
Book Viewing
Your feedback has been submitted.
Submission Failed! Please check your input and try again or contact us

