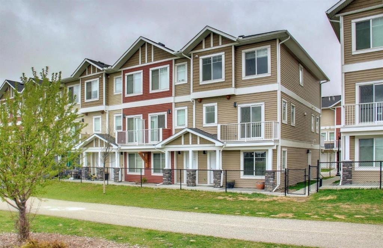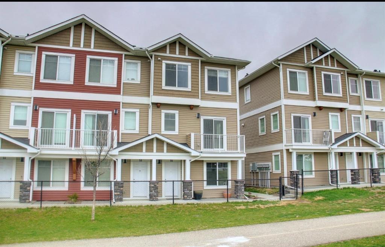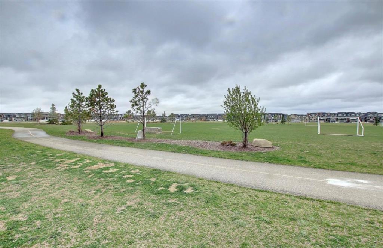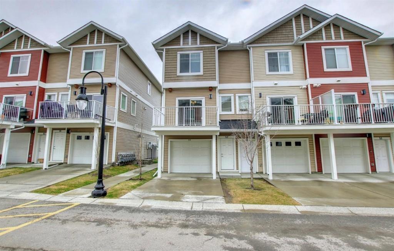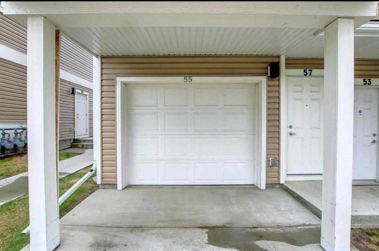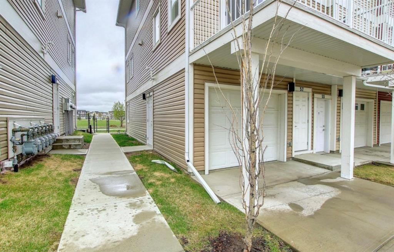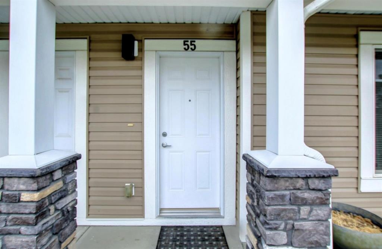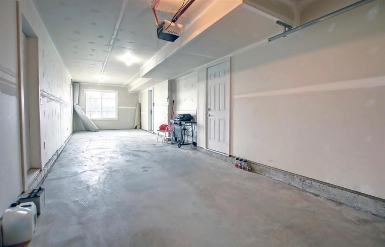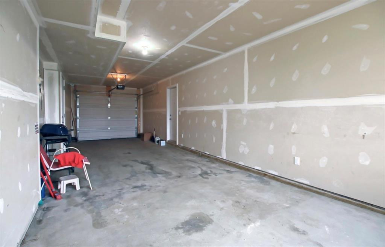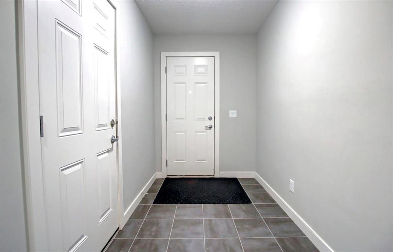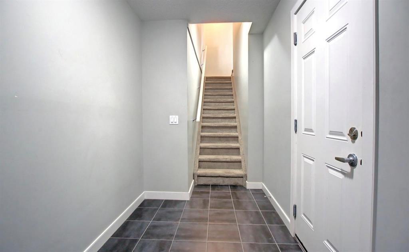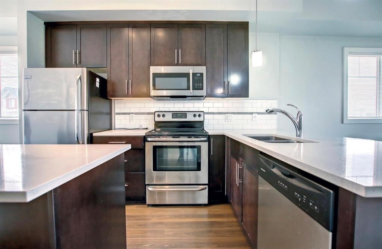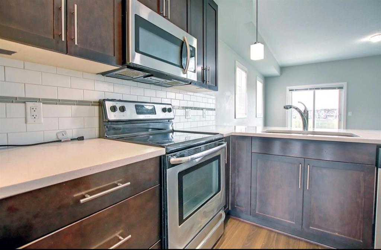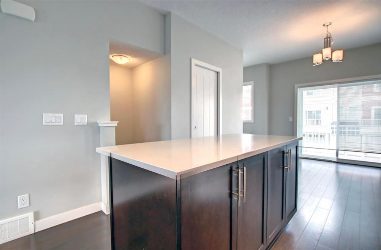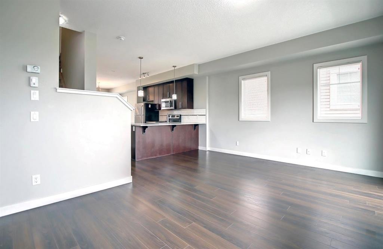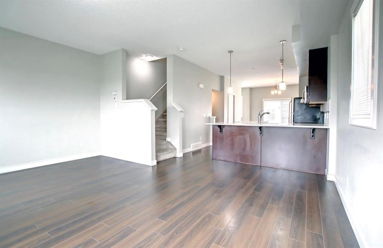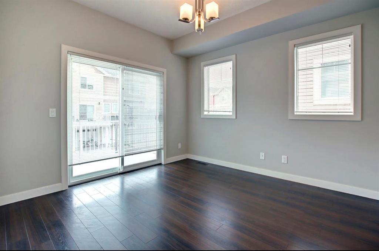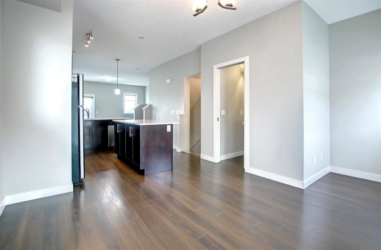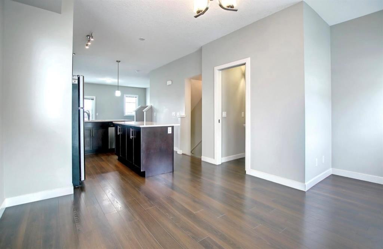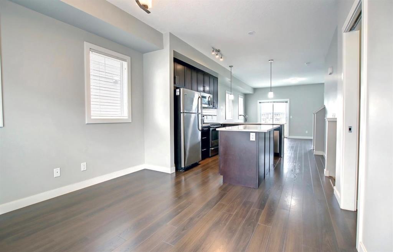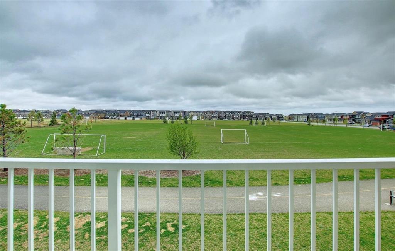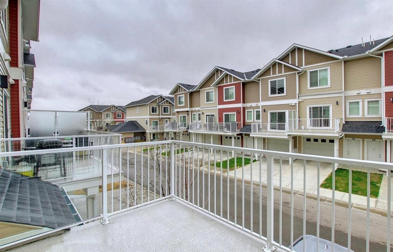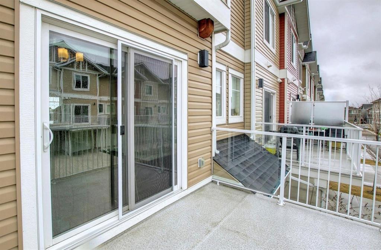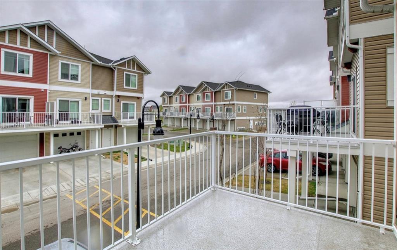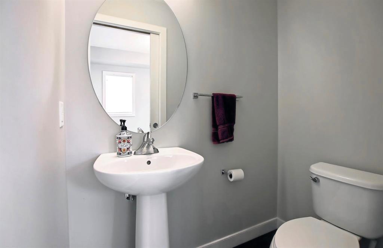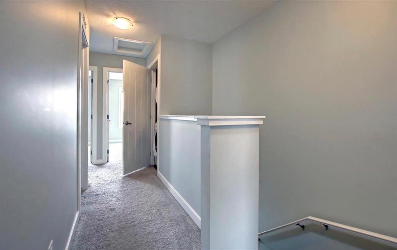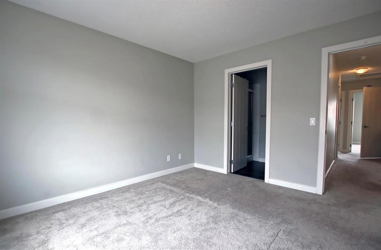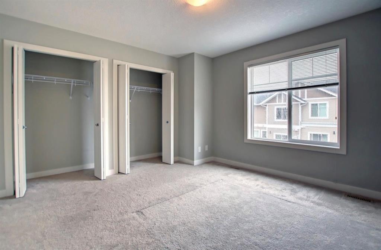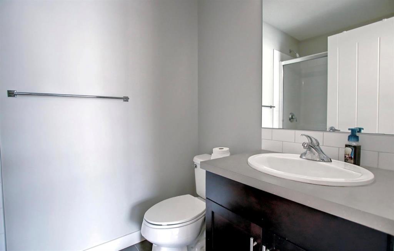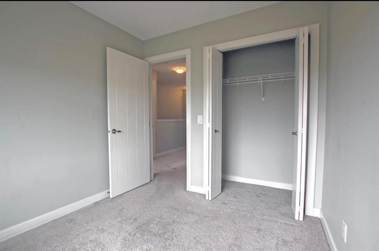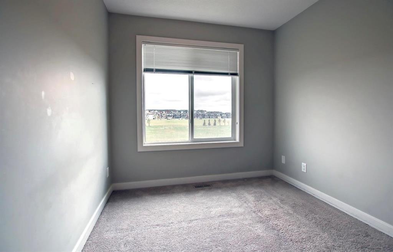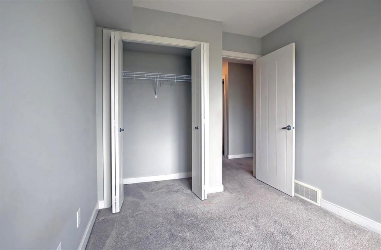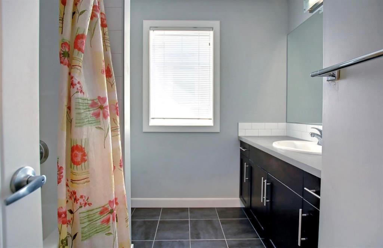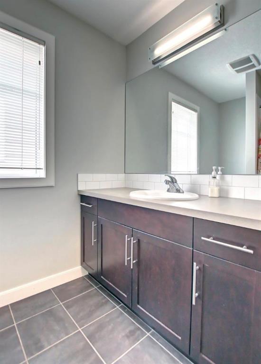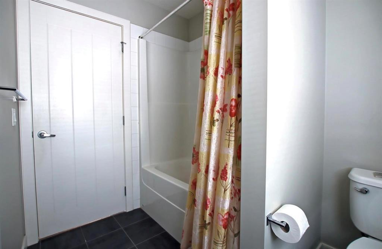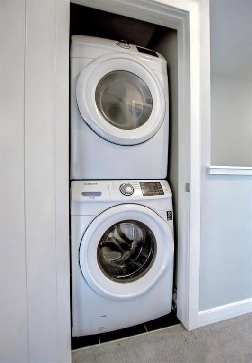- Alberta
- Calgary
55 Redstone Cir NE
CAD$399,000
CAD$399,000 Asking price
55 Redstone Circle NECalgary, Alberta, T3N0M8
Delisted · Delisted ·
333| 1314.66 sqft
Listing information last updated on Fri Jun 09 2023 02:37:13 GMT-0400 (Eastern Daylight Time)

Open Map
Log in to view more information
Go To LoginSummary
IDA2047907
StatusDelisted
Ownership TypeCondominium/Strata
Brokered ByURBAN-REALTY.ca
TypeResidential Townhouse,Attached
AgeConstructed Date: 2014
Land Size980 sqft|0-4050 sqft
Square Footage1314.66 sqft
RoomsBed:3,Bath:3
Maint Fee357.65 / Monthly
Maint Fee Inclusions
Detail
Building
Bathroom Total3
Bedrooms Total3
Bedrooms Above Ground3
AppliancesRefrigerator,Stove,Microwave Range Hood Combo,Window Coverings,Washer & Dryer
Basement TypeNone
Constructed Date2014
Construction MaterialWood frame
Construction Style AttachmentAttached
Cooling TypeNone
Exterior FinishVinyl siding
Fireplace PresentFalse
Flooring TypeCarpeted,Laminate,Tile
Foundation TypePoured Concrete
Half Bath Total1
Heating FuelNatural gas
Heating TypeForced air
Size Interior1314.66 sqft
Stories Total3
Total Finished Area1314.66 sqft
TypeRow / Townhouse
Land
Size Total980 sqft|0-4,050 sqft
Size Total Text980 sqft|0-4,050 sqft
Acreagefalse
AmenitiesPark,Playground
Fence TypePartially fenced
Size Irregular980.00
Surrounding
Ammenities Near ByPark,Playground
Zoning DescriptionM-G
Other
FeaturesNo neighbours behind,No Animal Home,No Smoking Home,Parking
BasementNone
FireplaceFalse
HeatingForced air
Remarks
Welcome to your Dream Home! Step into this Charming , Bright & Meticulously maintained Townhouse located in the highly desired community of "Redstone".This property offers you Ample space to relax & enjoy. Featuring 3 bedrooms, 3 and a half baths, and a modern kitchen with upgraded cabinets & a Quartz countertops. This 3 storey townhouse comes with a lots of space and abundance of natural light, creating a warm and inviting atmosphere. Additionally, separate entrance through garage provides endless possibilities. Step into a large balcony or Venture out to the backyard, perfect for your evenings of Tranquility. Great neighbourhood with easy access to Transit, playground, incredible view & more. (id:22211)
The listing data above is provided under copyright by the Canada Real Estate Association.
The listing data is deemed reliable but is not guaranteed accurate by Canada Real Estate Association nor RealMaster.
MLS®, REALTOR® & associated logos are trademarks of The Canadian Real Estate Association.
Location
Province:
Alberta
City:
Calgary
Community:
Redstone
Room
Room
Level
Length
Width
Area
2pc Bathroom
Second
3.41
5.58
19.03
3.42 Ft x 5.58 Ft
Dining
Second
15.26
11.91
181.69
15.25 Ft x 11.92 Ft
Kitchen
Second
11.15
11.25
125.53
11.17 Ft x 11.25 Ft
Living
Second
16.99
14.50
246.45
17.00 Ft x 14.50 Ft
3pc Bathroom
Third
7.84
5.09
39.87
7.83 Ft x 5.08 Ft
4pc Bathroom
Third
7.84
8.33
65.34
7.83 Ft x 8.33 Ft
Bedroom
Third
8.60
9.58
82.35
8.58 Ft x 9.58 Ft
Bedroom
Third
8.43
10.66
89.91
8.42 Ft x 10.67 Ft
Laundry
Third
2.92
3.08
9.01
2.92 Ft x 3.08 Ft
Primary Bedroom
Third
12.83
12.43
159.51
12.83 Ft x 12.42 Ft
Foyer
Main
5.74
12.07
69.32
5.75 Ft x 12.08 Ft
Furnace
Main
3.74
8.43
31.54
3.75 Ft x 8.42 Ft
Book Viewing
Your feedback has been submitted.
Submission Failed! Please check your input and try again or contact us

