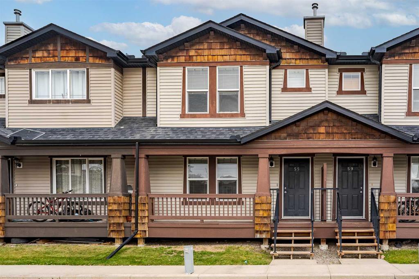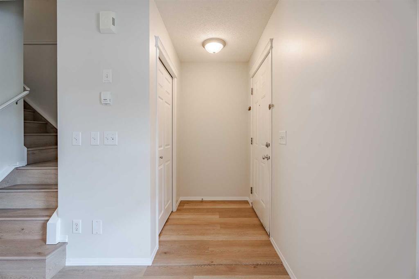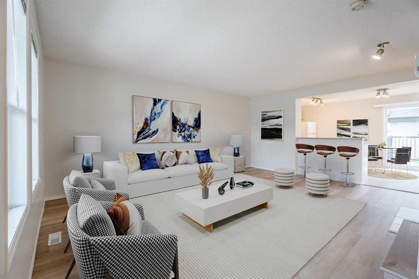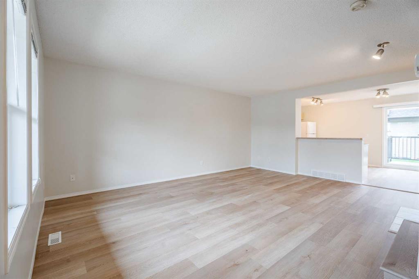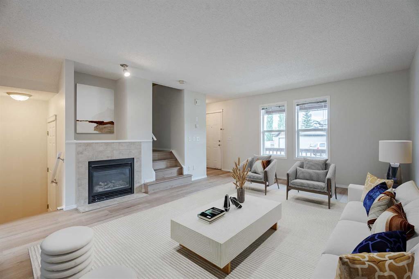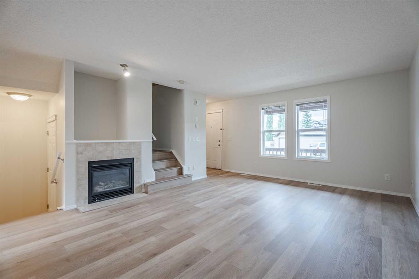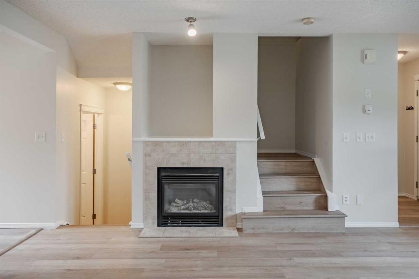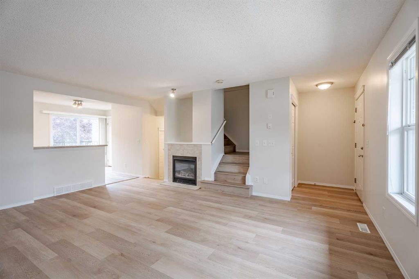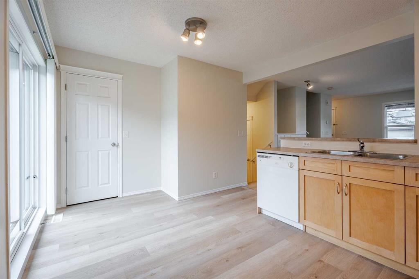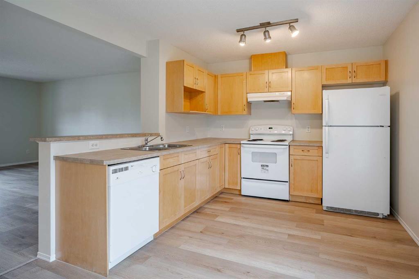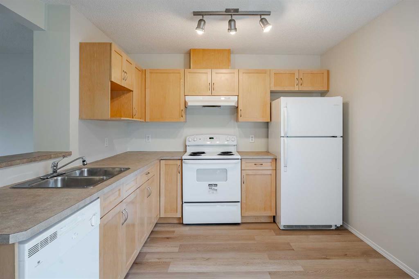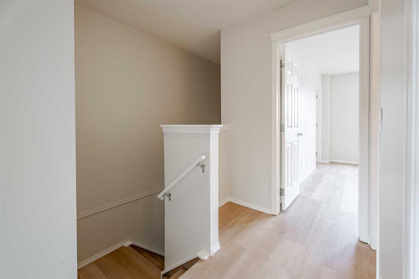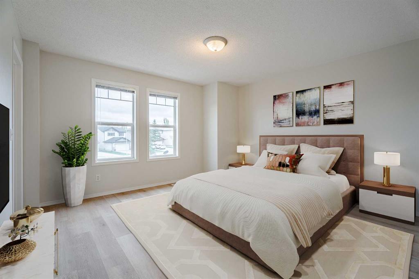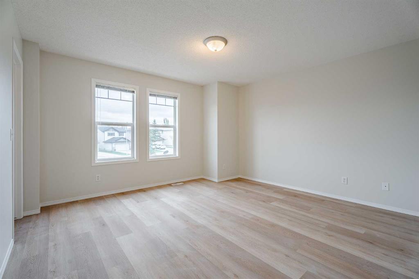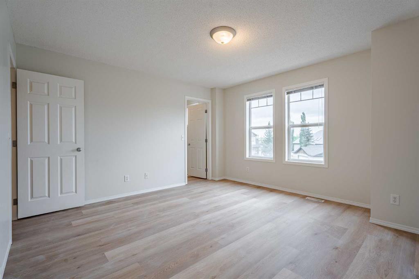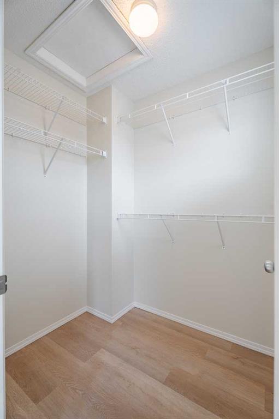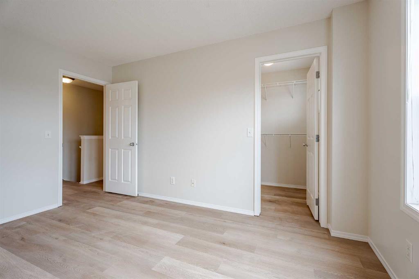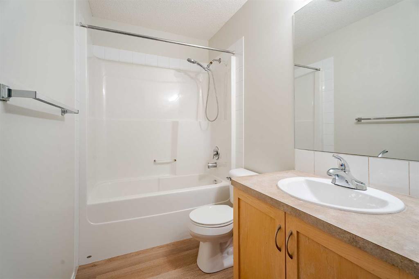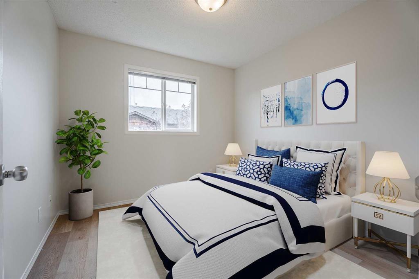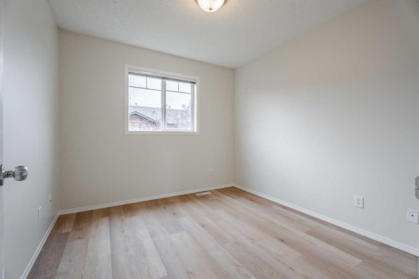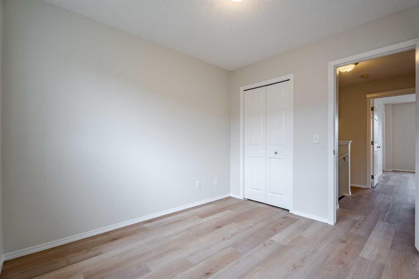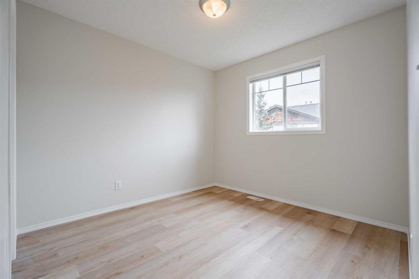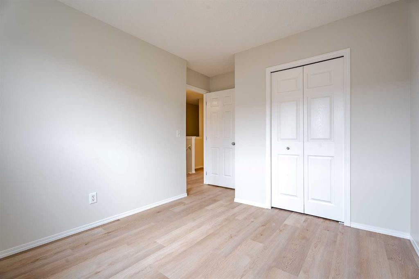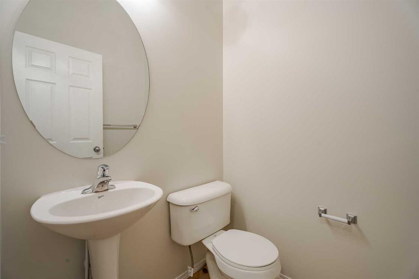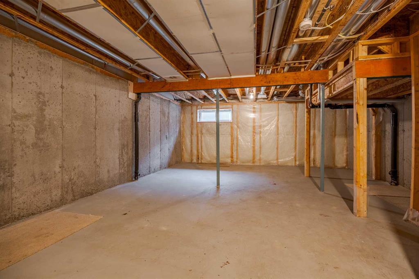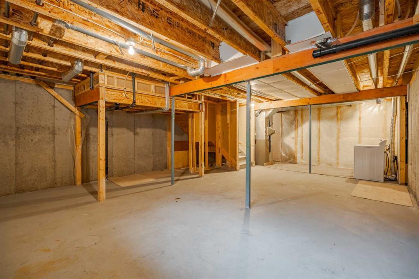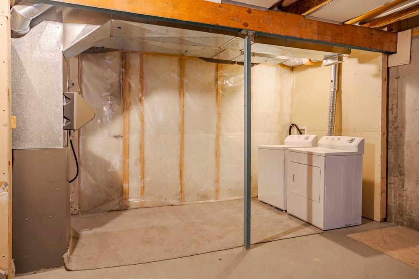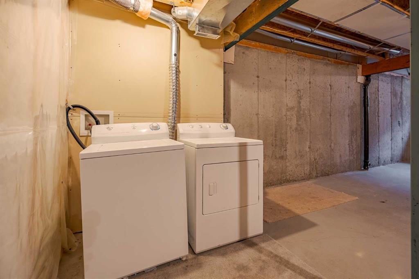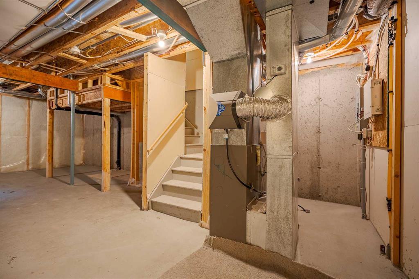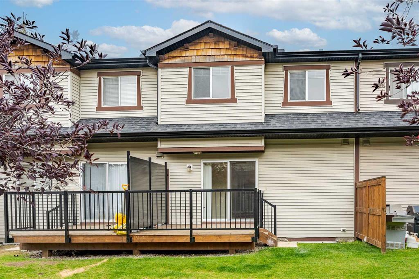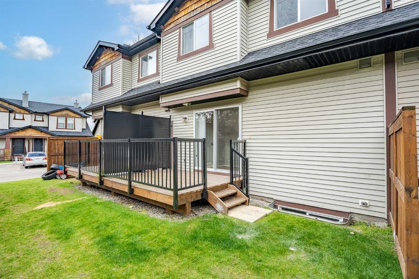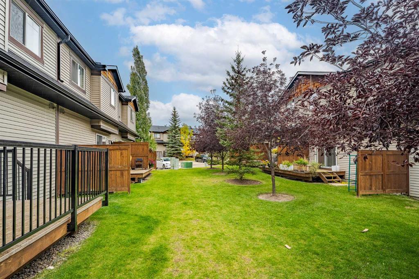- Alberta
- Calgary
55 Panatella Pk NW
CAD$399,999
CAD$399,999 Asking price
55 Panatella Park NWCalgary, Alberta, T3K6L5
Delisted · Delisted ·
322| 1176 sqft
Listing information last updated on Sun Oct 08 2023 08:44:31 GMT-0400 (Eastern Daylight Time)

Open Map
Log in to view more information
Go To LoginSummary
IDA2083056
StatusDelisted
Ownership TypeCondominium/Strata
Brokered ByRE/MAX REAL ESTATE (MOUNTAIN VIEW)
TypeResidential Townhouse,Attached
AgeConstructed Date: 2005
Land Size1238 sqft|0-4050 sqft
Square Footage1176 sqft
RoomsBed:3,Bath:2
Maint Fee337.01 / Monthly
Maint Fee Inclusions
Detail
Building
Bathroom Total2
Bedrooms Total3
Bedrooms Above Ground3
AppliancesWasher,Refrigerator,Dishwasher,Stove,Dryer,Hood Fan,Window Coverings
Basement DevelopmentUnfinished
Basement TypeFull (Unfinished)
Constructed Date2005
Construction MaterialWood frame
Construction Style AttachmentAttached
Cooling TypeNone
Exterior FinishVinyl siding
Fireplace PresentTrue
Fireplace Total1
Flooring TypeVinyl Plank
Foundation TypePoured Concrete
Half Bath Total1
Heating TypeForced air
Size Interior1176 sqft
Stories Total2
Total Finished Area1176 sqft
TypeRow / Townhouse
Land
Size Total1238 sqft|0-4,050 sqft
Size Total Text1238 sqft|0-4,050 sqft
Acreagefalse
AmenitiesPark,Playground
Fence TypeNot fenced
Landscape FeaturesLandscaped
Size Irregular1238.00
Surrounding
Ammenities Near ByPark,Playground
Zoning DescriptionM-G d45
Other
FeaturesPVC window,Closet Organizers,No Animal Home,No Smoking Home
BasementUnfinished,Full (Unfinished)
FireplaceTrue
HeatingForced air
Prop MgmtNew Leaf Property Management
Remarks
**LOCATION LOCATION LOCATION** Welcome home to your townhome in Panorama Hills! Perfect for a first time home buyer or an investor, this property is situated right off Harvest Hills Blvd, tucked behind a few streets with excellent proximity to community amenities such as shopping centres, key transportation corridors (Stoney Trail, Country Hills Blvd), easy access to the airport, gyms, parks, playgrounds, movie theatre, and Calgary's newest North Trail High School! This home has NEW FLOORS THROUGHOUT on BOTH storeys (no carpet), and a fresh coat of paint that makes it move-in ready! Front porch for your morning coffee, and a back deck to enjoy the summer days. Three good sized bedrooms, with a large walk-in closet off the primary! The basement is unfinished, ready for you to customize as you please, for your perfect entertainment area, rec room, gym, etc. Did we mention TWO PARKING STALLS RIGHT IN FRONT (one titled, one assigned), with outlets! Come check out this home, it won't last long - book your showing today! (id:22211)
The listing data above is provided under copyright by the Canada Real Estate Association.
The listing data is deemed reliable but is not guaranteed accurate by Canada Real Estate Association nor RealMaster.
MLS®, REALTOR® & associated logos are trademarks of The Canadian Real Estate Association.
Location
Province:
Alberta
City:
Calgary
Community:
Panorama Hills
Room
Room
Level
Length
Width
Area
Living
Main
17.91
13.68
245.07
17.92 Ft x 13.67 Ft
Kitchen
Main
10.07
9.91
99.80
10.08 Ft x 9.92 Ft
Dining
Main
9.91
6.27
62.09
9.92 Ft x 6.25 Ft
2pc Bathroom
Main
5.09
4.59
23.36
5.08 Ft x 4.58 Ft
Primary Bedroom
Upper
13.58
13.09
177.80
13.58 Ft x 13.08 Ft
Bedroom
Upper
12.07
9.32
112.50
12.08 Ft x 9.33 Ft
Bedroom
Upper
9.91
9.42
93.30
9.92 Ft x 9.42 Ft
4pc Bathroom
Upper
10.17
4.82
49.05
10.17 Ft x 4.83 Ft
Book Viewing
Your feedback has been submitted.
Submission Failed! Please check your input and try again or contact us

