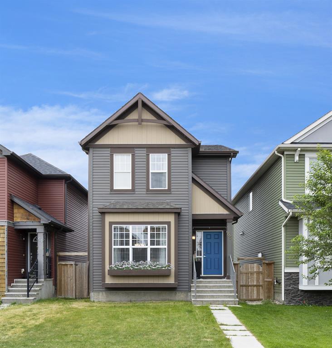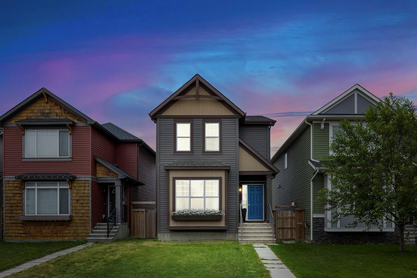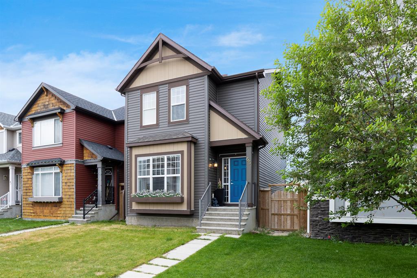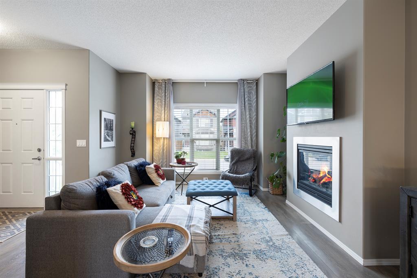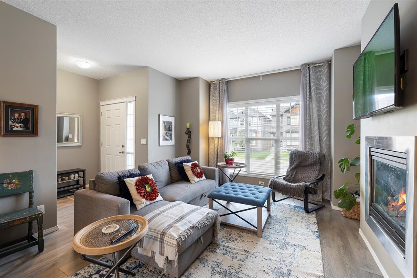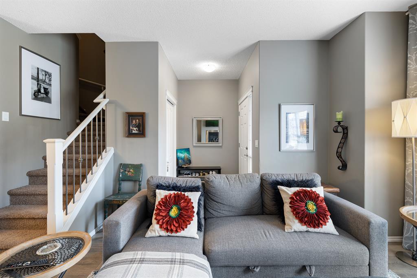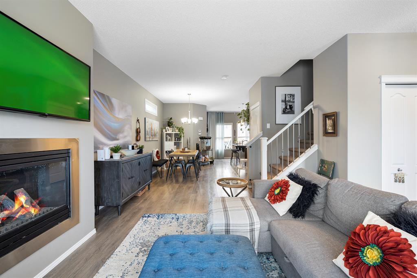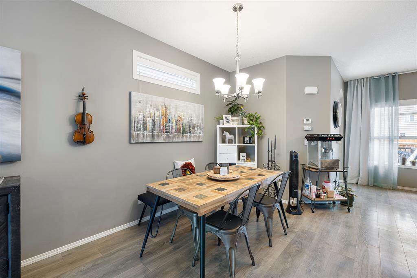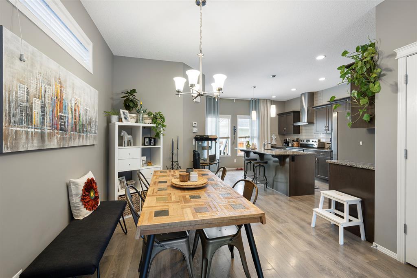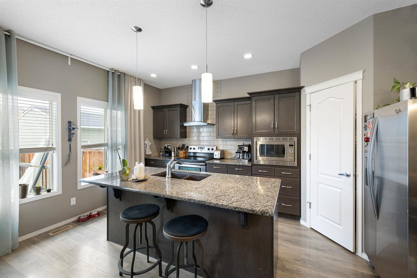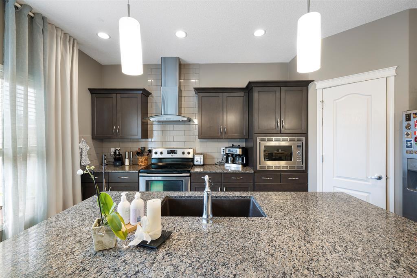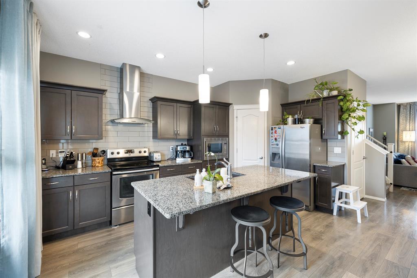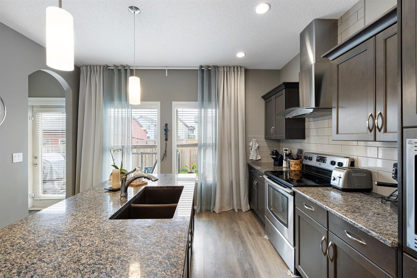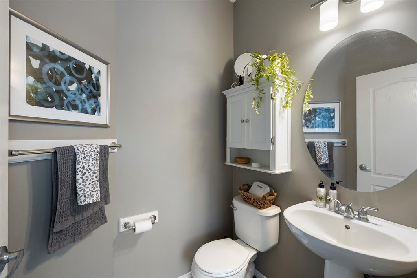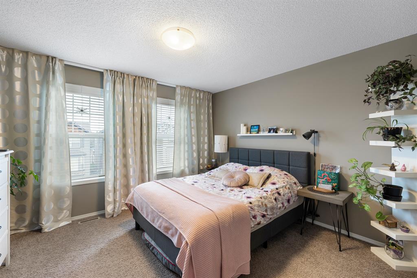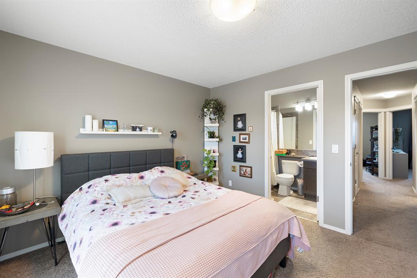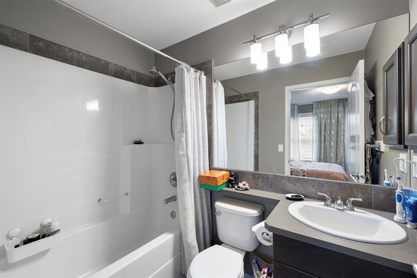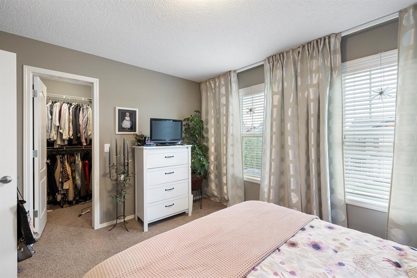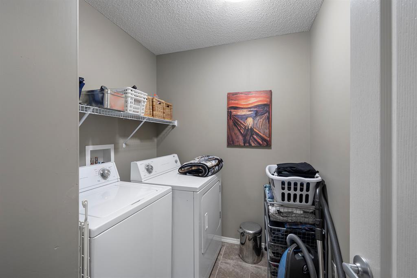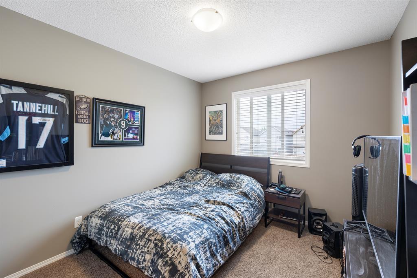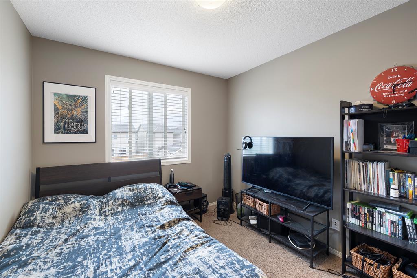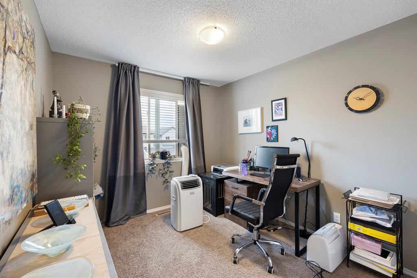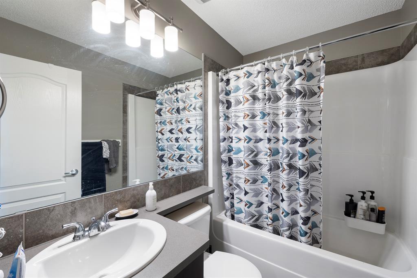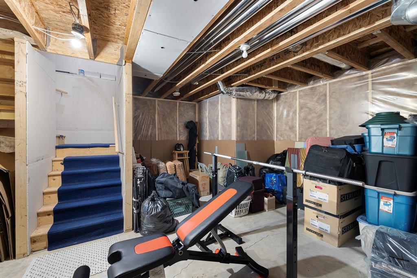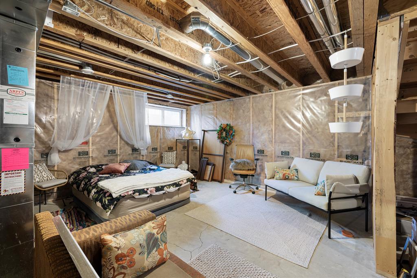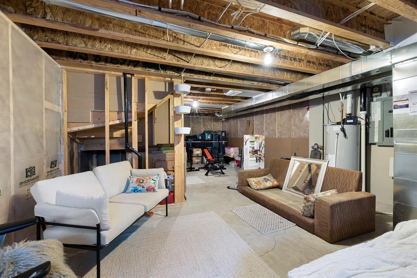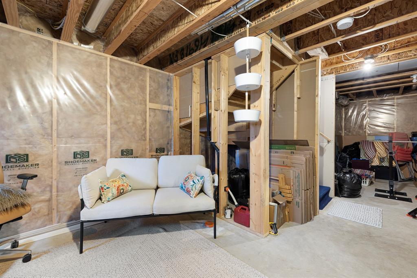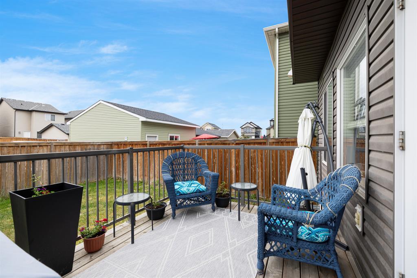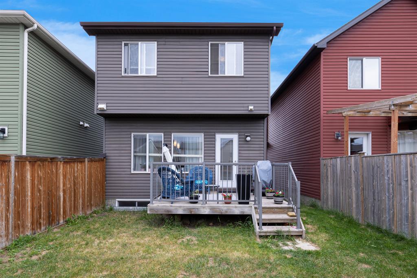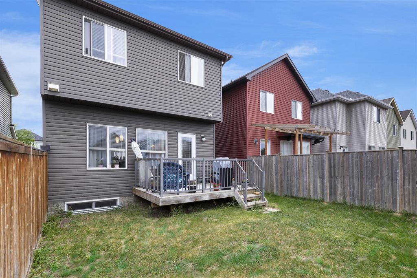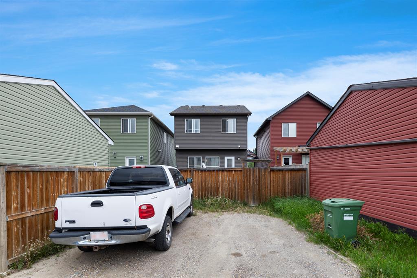- Alberta
- Calgary
55 Autumn Cres SE
CAD$585,000
CAD$585,000 Asking price
55 Autumn Crescent SECalgary, Alberta, T3M0P5
Delisted · Delisted ·
332| 1452.53 sqft
Listing information last updated on Thu Jul 27 2023 10:08:40 GMT-0400 (Eastern Daylight Time)

Open Map
Log in to view more information
Go To LoginSummary
IDA2054752
StatusDelisted
Ownership TypeFreehold
Brokered ByCENTURY 21 BRAVO REALTY
TypeResidential House,Detached
AgeConstructed Date: 2013
Land Size2842 sqft|0-4050 sqft
Square Footage1452.53 sqft
RoomsBed:3,Bath:3
Virtual Tour
Detail
Building
Bathroom Total3
Bedrooms Total3
Bedrooms Above Ground3
AmenitiesClubhouse,Party Room,Recreation Centre
AppliancesWasher,Refrigerator,Oven - Electric,Dishwasher,Dryer,Microwave,Humidifier,Hood Fan,Window Coverings
Basement DevelopmentUnfinished
Basement TypeFull (Unfinished)
Constructed Date2013
Construction MaterialPoured concrete,Wood frame
Construction Style AttachmentDetached
Cooling TypeNone
Exterior FinishConcrete,Vinyl siding,Wood siding
Fireplace PresentTrue
Fireplace Total1
Fire ProtectionSmoke Detectors
Flooring TypeCarpeted,Linoleum,Vinyl Plank
Foundation TypePoured Concrete
Half Bath Total1
Heating FuelNatural gas
Heating TypeOther,Forced air
Size Interior1452.53 sqft
Stories Total2
Total Finished Area1452.53 sqft
TypeHouse
Utility WaterMunicipal water
Land
Size Total2842 sqft|0-4,050 sqft
Size Total Text2842 sqft|0-4,050 sqft
Acreagefalse
AmenitiesPark,Playground,Recreation Nearby
Fence TypeFence
Landscape FeaturesLawn
SewerMunicipal sewage system
Size Irregular2842.00
Other
Parking Pad
Utilities
CableConnected
ElectricityConnected
Natural GasConnected
SewerConnected
WaterConnected
Surrounding
Ammenities Near ByPark,Playground,Recreation Nearby
Community FeaturesLake Privileges
Zoning DescriptionR-1N
Other
Communication TypeHigh Speed Internet,Fiber
FeaturesBack lane,PVC window,No Smoking Home,Parking
BasementUnfinished,Full (Unfinished)
PoolOutdoor pool
FireplaceTrue
HeatingOther,Forced air
Remarks
Welcome to the four-seasons lake community of Auburn Bay! Every home buyer longs to live in a beautiful home and here it is ...an elegant, Morrison-built home, located in the highly sought after and rare lake community of Auburn Bay. Nestled on a quiet street still within walking distance of St. Gianna School. From the moment you enter the home, you will notice the sophisticated features and upgrades this home has to offer. From the flawless 7" vinyl plank flooring, built-in gas fireplace, to the Hunter Douglas blinds, and the beautiful gourmet kitchen that boasts three-centimetres-thick granite granite countertops, a huge granite center island with flush eating bar that can fit a family of 4, under-mounted siligranite double sinks, a built-in microwave, chimney style stainless steel range fan and stainless steel appliances, sand colour subway tile, 9-foot ceilings, beautifully crafted wood kitchen cabinets; you will also enjoy all the cabinet space offered in this kitchen and pantry. Soak in the morning and afternoon sun from the dining room or from the deck that is equipped with a gas BBQ hook-up, here you will come to love the big sky view. This home offers three spacious bedrooms, two full bathrooms, and a half bath powder room; the master bedroom contains a four-piece ensuite and spacious walk-in closet, the laundry room is conveniently located on the upper floor. The basement is undeveloped; however, ready for you to create the basement design of your choice, with framing and insulation completed, along with a 3-piece rough-in upgrade for a bathroom. With over 400 acres of green space and plentiful outdoor amenities, Auburn Bay promotes active lifestyles. In the vibrant community of Auburn Bay, homeowners have many exclusive activities and amenities to enjoy, from the children’s splash park, lake access, private sandy beach, gymnasium, and many special events designed to bring families and residents together and offer a beautiful active community for any lifes tyle. To find out more about the community amenities, visit the Auburn Bay Residents Association website. (id:22211)
The listing data above is provided under copyright by the Canada Real Estate Association.
The listing data is deemed reliable but is not guaranteed accurate by Canada Real Estate Association nor RealMaster.
MLS®, REALTOR® & associated logos are trademarks of The Canadian Real Estate Association.
Location
Province:
Alberta
City:
Calgary
Community:
Auburn Bay
Room
Room
Level
Length
Width
Area
4pc Bathroom
Second
25.26
13.48
340.65
7.70 M x 4.11 M
4pc Bathroom
Second
24.93
13.48
336.22
7.60 M x 4.11 M
Bedroom
Second
30.84
36.42
1123.11
9.40 M x 11.10 M
Bedroom
Second
30.51
36.42
1111.16
9.30 M x 11.10 M
Laundry
Second
25.26
20.67
522.16
7.70 M x 6.30 M
Primary Bedroom
Second
42.65
38.06
1623.20
13.00 M x 11.60 M
2pc Bathroom
Main
17.72
15.75
279.00
5.40 M x 4.80 M
Dining
Main
35.43
35.43
1255.50
10.80 M x 10.80 M
Kitchen
Main
48.88
49.54
2421.77
14.90 M x 15.10 M
Living
Main
39.73
53.48
2124.72
12.11 M x 16.30 M
Book Viewing
Your feedback has been submitted.
Submission Failed! Please check your input and try again or contact us

