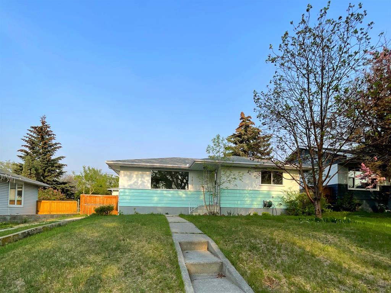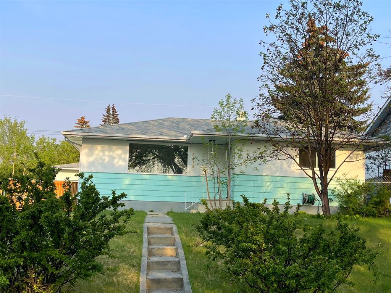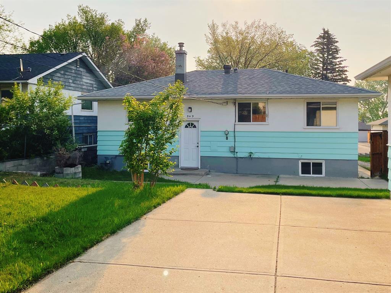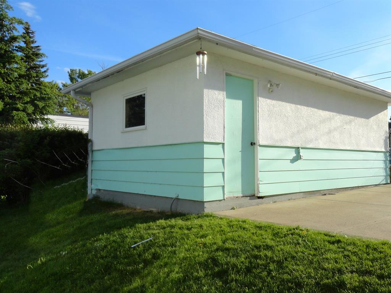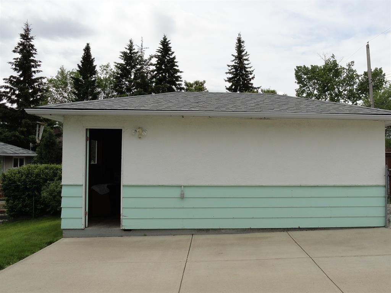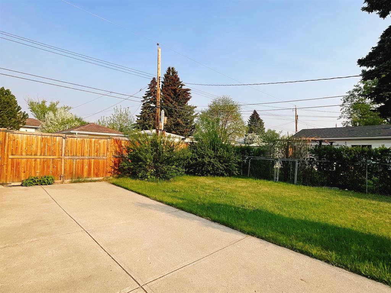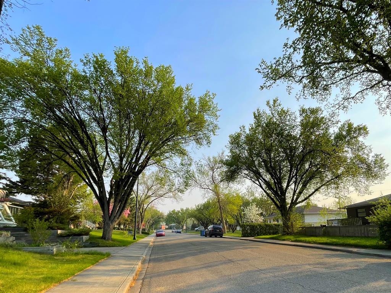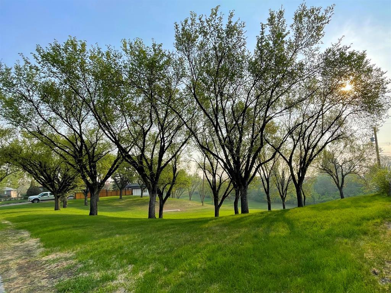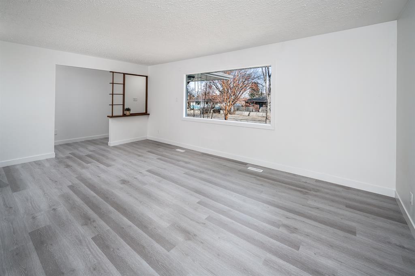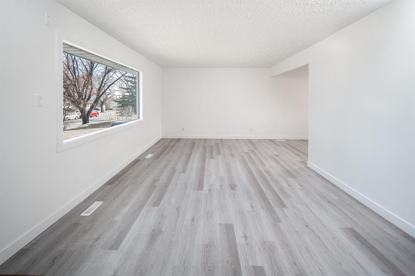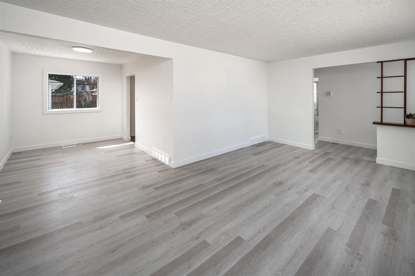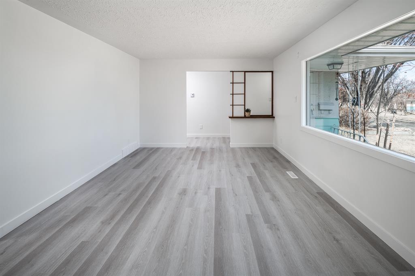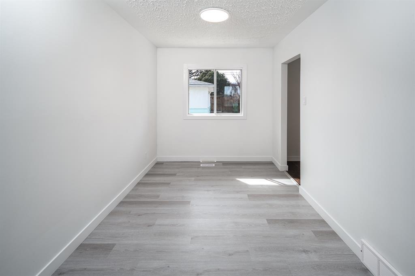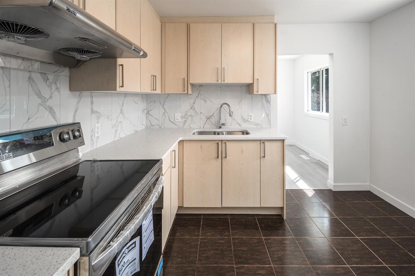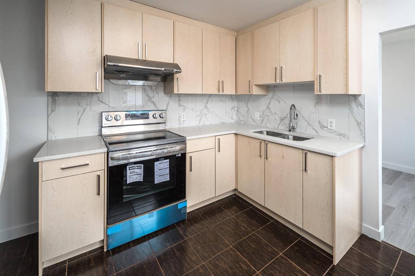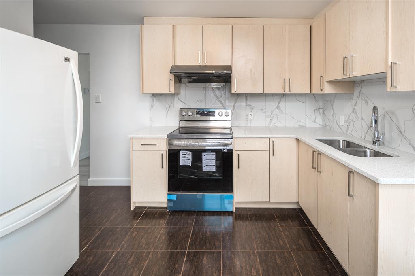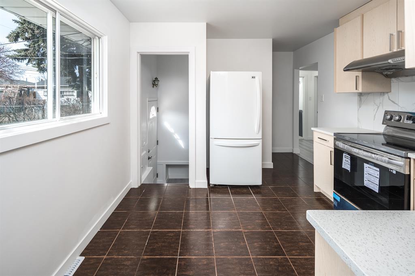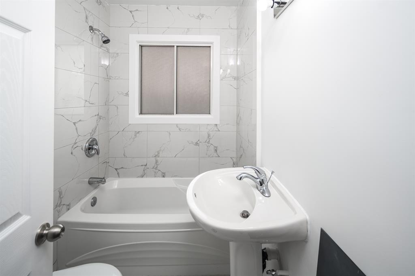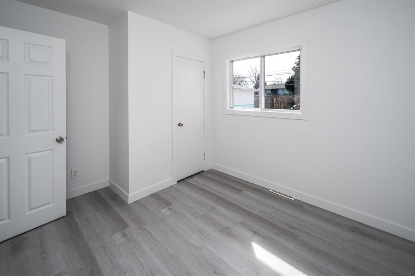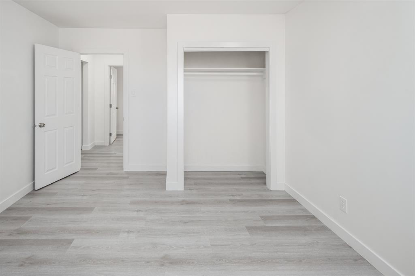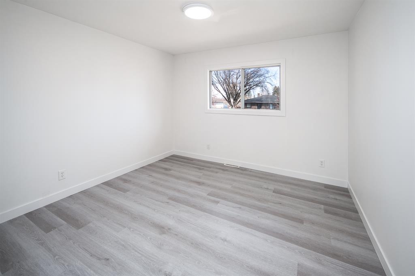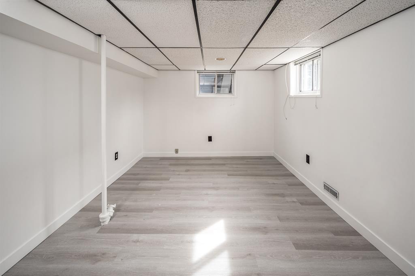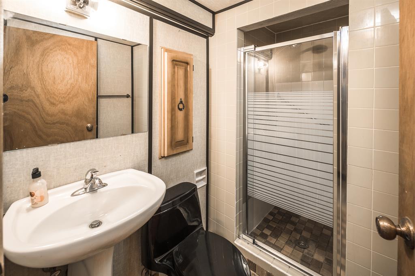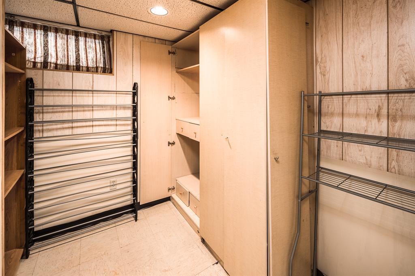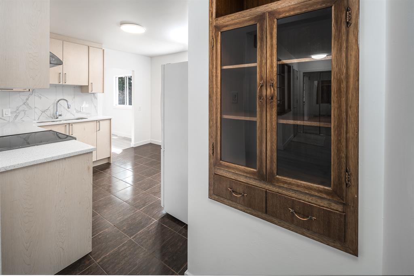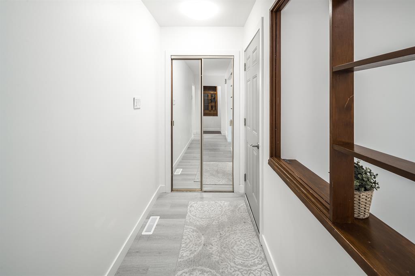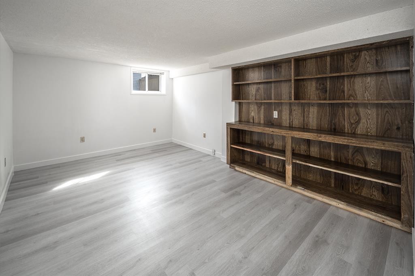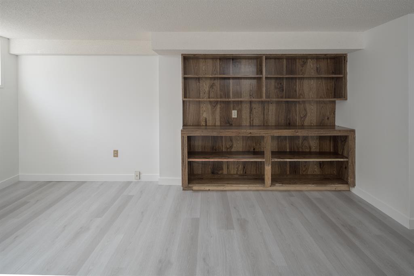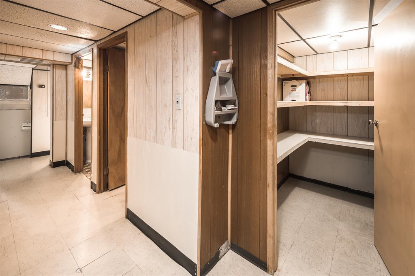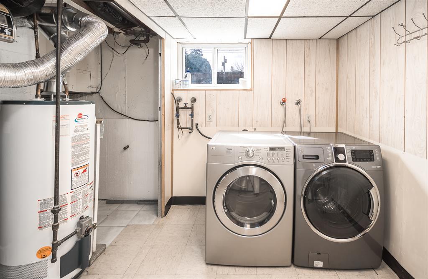- Alberta
- Calgary
5419 Centre A St NE
CAD$549,000
CAD$549,000 Asking price
5419 Centre A Street NECalgary, Alberta, T2K1K1
Delisted · Delisted ·
2+223| 952.61 sqft
Listing information last updated on Tue Jun 13 2023 02:30:53 GMT-0400 (Eastern Daylight Time)

Open Map
Log in to view more information
Go To LoginSummary
IDA2050240
StatusDelisted
Ownership TypeFreehold
Brokered ByKIRIN REALTY & MANAGEMENT INC.
TypeResidential House,Detached,Bungalow
AgeConstructed Date: 1956
Land Size638 m2|4051 - 7250 sqft
Square Footage952.61 sqft
RoomsBed:2+2,Bath:2
Virtual Tour
Detail
Building
Bathroom Total2
Bedrooms Total4
Bedrooms Above Ground2
Bedrooms Below Ground2
AppliancesWasher,Refrigerator,Dishwasher,Stove,Dryer,Hood Fan,Garage door opener
Architectural StyleBungalow
Basement DevelopmentFinished
Basement TypeFull (Finished)
Constructed Date1956
Construction MaterialPoured concrete
Construction Style AttachmentDetached
Cooling TypeNone
Exterior FinishConcrete,Stucco,Wood siding
Fireplace PresentFalse
Flooring TypeVinyl
Foundation TypePoured Concrete
Half Bath Total0
Heating FuelNatural gas
Heating TypeForced air
Size Interior952.61 sqft
Stories Total1
Total Finished Area952.61 sqft
TypeHouse
Land
Size Total638 m2|4,051 - 7,250 sqft
Size Total Text638 m2|4,051 - 7,250 sqft
Acreagefalse
Fence TypeFence
Size Irregular638.00
Surrounding
Zoning DescriptionR-C1
Other
FeaturesSee remarks,Other
BasementFinished,Full (Finished)
FireplaceFalse
HeatingForced air
Remarks
PRICE REDUCED!!! Welcome to your dream home! Nestled on a quiet street and just a 10-minute drive to downtown, this stunning bungalow has been thoughtfully renovated by the renowned CMC Construction Company and is now available for you to own.Located in a prime location just off Mcknight and Centre Street, this home sits on a spacious 6867 SqFt LOT with a newly painted exterior that adds to its curb appeal. On the opposite side of the street, you'll find a serene city park, providing you with the perfect balance of tranquility and convenience.Inside, you'll be impressed by the fresh updates, including all-new flooring throughout the upper level, a beautifully renovated kitchen with new cabinets, countertops, and appliances, including a range hood. The upper level also boasts two freshly painted bedrooms with new doors, along with new paint and light fixtures throughout the home. The renovation is valued at over $40,000, ensuring that you'll have everything you need to live in comfort and style.This home has a total of 4 bedrooms, making it perfect for families of any size. With 2 bedrooms on the upper level and 2 more downstairs that could easily double as family rooms or guest suites, there's plenty of space for everyone. The generous master bedroom is flanked by a lovely 3-piece bath and a second bedroom, providing ample living space for comfortable living. Downstairs, you'll also find a 3-piece bath, den, utility area/laundry room (including washer/dryer), and a convenient cold storage room.Step outside to the meticulously maintained yard, featuring shrubs, perennials, a garden area, RV parking pad, single detached garage, fire pit, fully fenced yard, front drive access, and a paved back lane. This oasis is perfect for outdoor living and entertaining, offering everything you could want in a home and more.This fantastic property is not only beautifully renovated but also incredibly convenient for commuters. Just two to three minutes away from the bus sto p for Route 3, commuting downtown has never been easier. And with easy access to Deerfoot, getting around the city is a breeze.Don't miss out on this incredible opportunity to live in a beautifully updated home with unbeatable convenience and tranquility. Contact us today to schedule a viewing and make this home yours! (id:22211)
The listing data above is provided under copyright by the Canada Real Estate Association.
The listing data is deemed reliable but is not guaranteed accurate by Canada Real Estate Association nor RealMaster.
MLS®, REALTOR® & associated logos are trademarks of The Canadian Real Estate Association.
Location
Province:
Alberta
City:
Calgary
Community:
Thorncliffe
Room
Room
Level
Length
Width
Area
3pc Bathroom
Bsmt
0.00
0.00
0.00
.00 M x .00 M
Bedroom
Bsmt
16.54
10.60
175.23
5.04 M x 3.23 M
Bedroom
Bsmt
16.73
10.56
176.76
5.10 M x 3.22 M
4pc Bathroom
Main
0.00
0.00
0.00
.00 M x .00 M
Primary Bedroom
Main
11.32
10.99
124.40
3.45 M x 3.35 M
Bedroom
Main
9.61
9.42
90.51
2.93 M x 2.87 M
Kitchen
Main
10.76
8.89
95.68
3.28 M x 2.71 M
Dining
Main
10.73
8.20
87.99
3.27 M x 2.50 M
Living
Main
19.16
10.73
205.56
5.84 M x 3.27 M
Book Viewing
Your feedback has been submitted.
Submission Failed! Please check your input and try again or contact us

