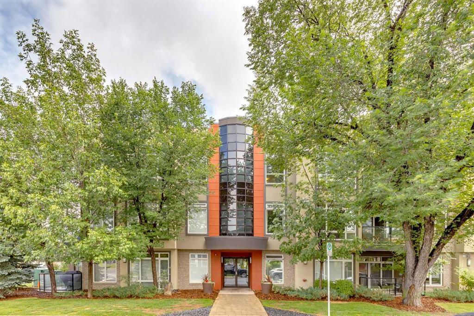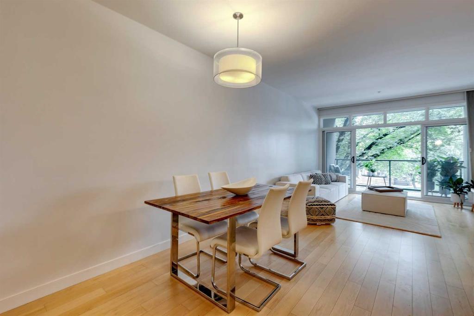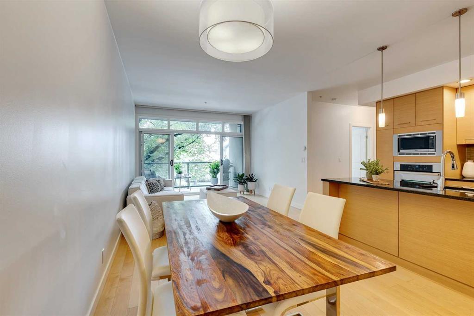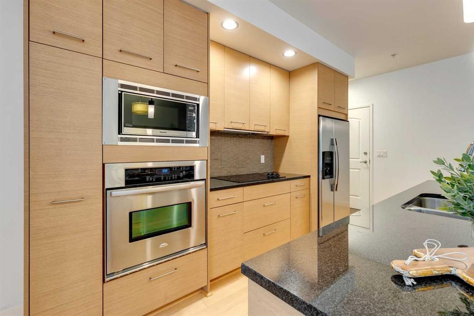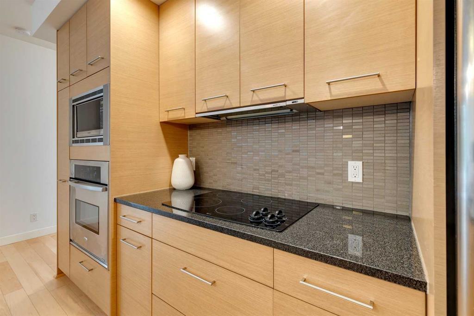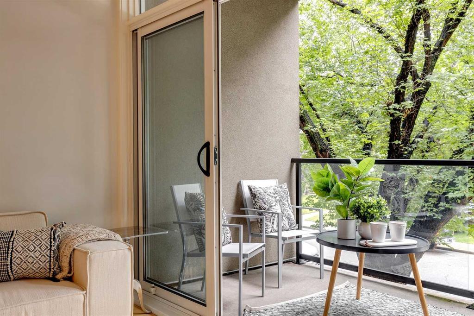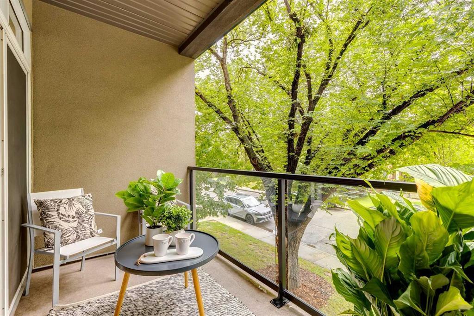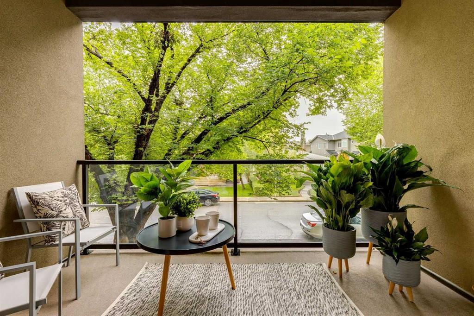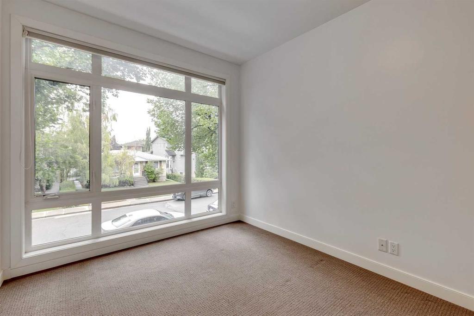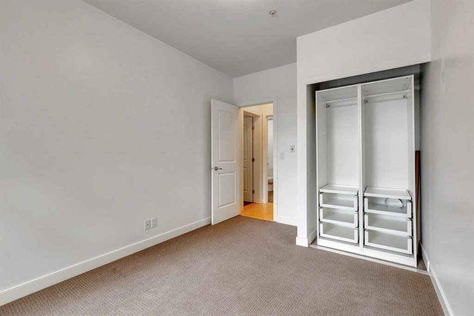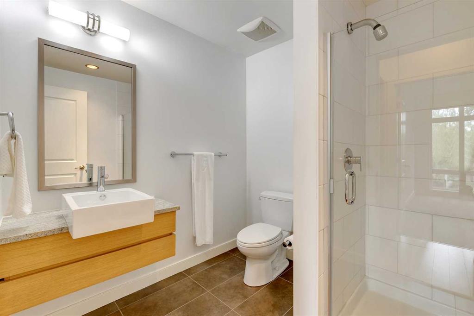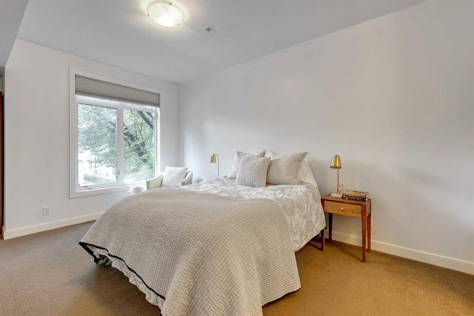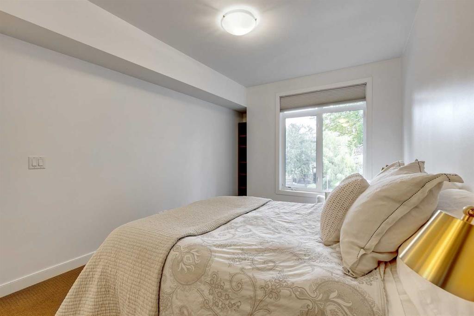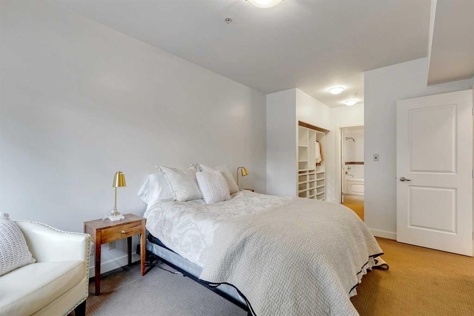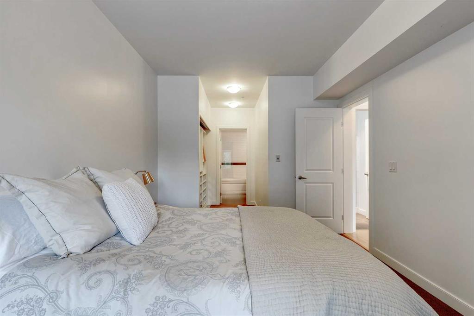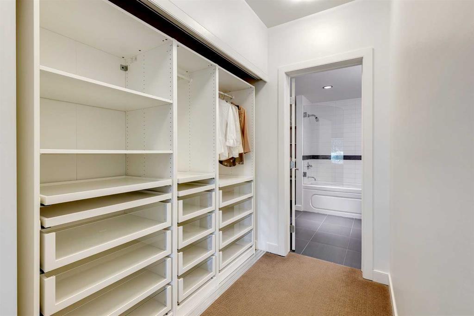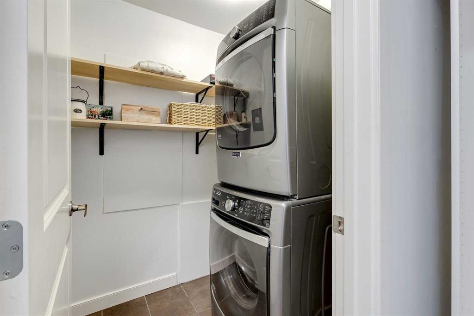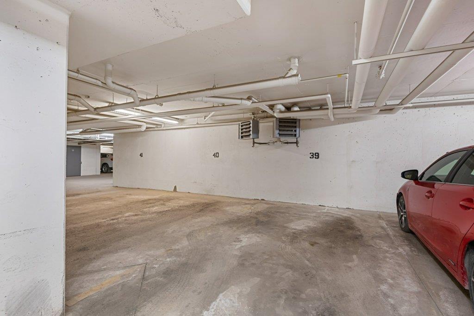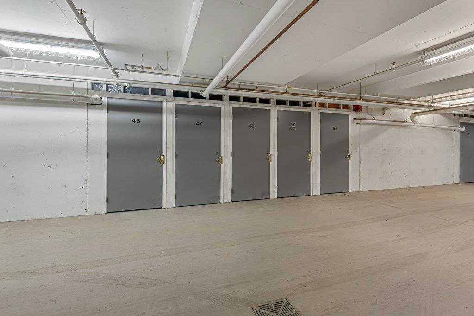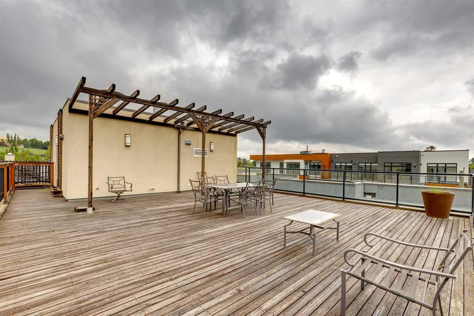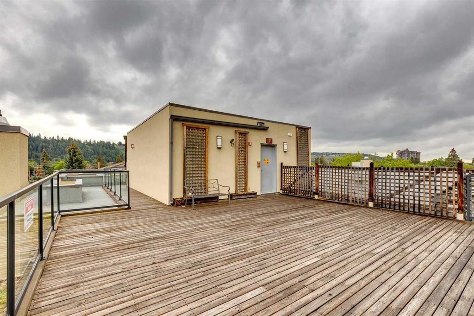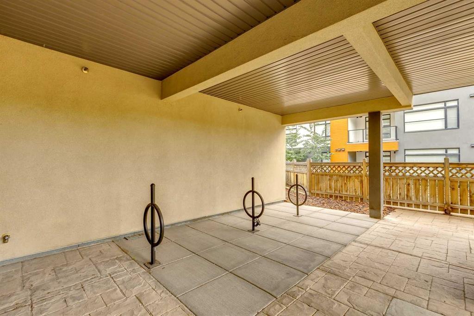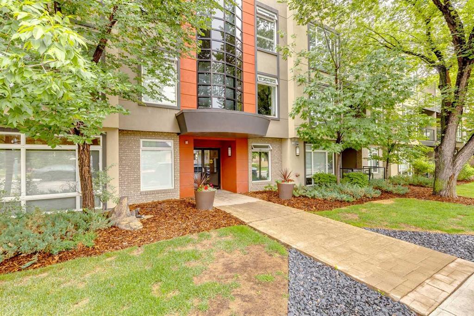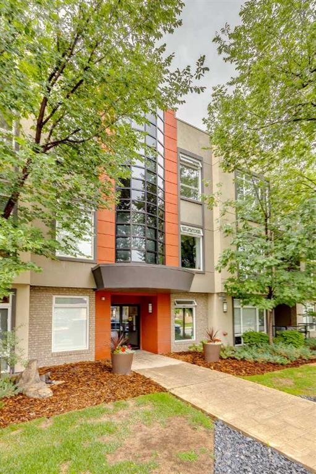- Alberta
- Calgary
540 34 St NW
CAD$425,000
CAD$425,000 Asking price
205 540 34 Street NWCalgary, Alberta, T2N2X7
Delisted
221| 1014.41 sqft
Listing information last updated on Thu Aug 31 2023 21:26:32 GMT-0400 (Eastern Daylight Time)

Open Map
Log in to view more information
Go To LoginSummary
IDA2052268
StatusDelisted
Ownership TypeCondominium/Strata
Brokered ByREAL BROKER
TypeResidential Apartment
AgeConstructed Date: 2010
Land SizeUnknown
Square Footage1014.41 sqft
RoomsBed:2,Bath:2
Maint Fee860 / Monthly
Maint Fee Inclusions
Virtual Tour
Detail
Building
Bathroom Total2
Bedrooms Total2
Bedrooms Above Ground2
AppliancesWasher,Refrigerator,Dishwasher,Stove,Dryer,Oven - Built-In,Window Coverings
Constructed Date2010
Construction MaterialWood frame
Construction Style AttachmentAttached
Cooling TypeNone
Exterior FinishBrick,Stucco
Fireplace PresentFalse
Fire ProtectionFull Sprinkler System
Flooring TypeCarpeted,Ceramic Tile,Hardwood
Foundation TypePoured Concrete
Half Bath Total0
Heating FuelNatural gas
Heating TypeBaseboard heaters,Hot Water,Radiant heat
Size Interior1014.41 sqft
Stories Total4
Total Finished Area1014.41 sqft
TypeApartment
Land
Size Total TextUnknown
Acreagefalse
AmenitiesPark,Playground
Surrounding
Ammenities Near ByPark,Playground
Community FeaturesPets Allowed With Restrictions
Zoning DescriptionM-C1
Other
FeaturesCloset Organizers,Parking
FireplaceFalse
HeatingBaseboard heaters,Hot Water,Radiant heat
Unit No.205
Prop MgmtFirst Service Residential
Remarks
Experience modern luxury living in this upgraded 2-bed, 2-bath condo located in the sought-after "Riverton at Parkdale". With a spacious, open floor plan, 9' ceilings, and reams of natural light, this 1,014 sq. ft. residence offers a sleek and elegant atmosphere. The gourmet kitchen boasts premium granite, upgraded cabinets, top-line appliances, and the added comfort of radiant in-floor heating. Living/Dining room opens to a lovely covered balcony and lush greenery. The primary suite features a lavish 5-pc ensuite with dual ceramic basins, and an excellent wardrobe system, while the balcony provides tranquil park views. Take advantage of the unique rooftop patio for stunning cityscape vistas. Convenient underground parking and storage facilities are included. The location is unbeatable, with proximity to Bow River pathways for leisurely strolls and biking, as well as the renowned Foothills Hospital. Downtown is easily accessible by a short drive or bike ride on the river pathway. Embrace a lifestyle that combines modern elegance, access to nature, and convenient living. Also makes a great rental unit (income would be aprox $2600-$3,000/mth) Don't miss out on this remarkable condo in "Riverton at Parkdale" – book your showing today. (id:22211)
The listing data above is provided under copyright by the Canada Real Estate Association.
The listing data is deemed reliable but is not guaranteed accurate by Canada Real Estate Association nor RealMaster.
MLS®, REALTOR® & associated logos are trademarks of The Canadian Real Estate Association.
Location
Province:
Alberta
City:
Calgary
Community:
Parkdale
Room
Room
Level
Length
Width
Area
3pc Bathroom
Main
7.32
7.19
52.57
7.33 Ft x 7.17 Ft
5pc Bathroom
Main
8.01
9.25
74.06
8.00 Ft x 9.25 Ft
Bedroom
Main
9.32
13.32
124.11
9.33 Ft x 13.33 Ft
Dining
Main
7.84
18.67
146.38
7.83 Ft x 18.67 Ft
Kitchen
Main
10.17
18.83
191.53
10.17 Ft x 18.83 Ft
Living
Main
12.07
9.68
116.85
12.08 Ft x 9.67 Ft
Primary Bedroom
Main
10.43
24.67
257.40
10.42 Ft x 24.67 Ft
Book Viewing
Your feedback has been submitted.
Submission Failed! Please check your input and try again or contact us

