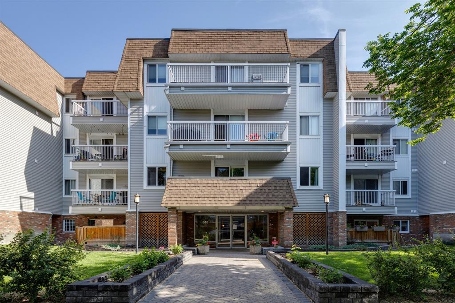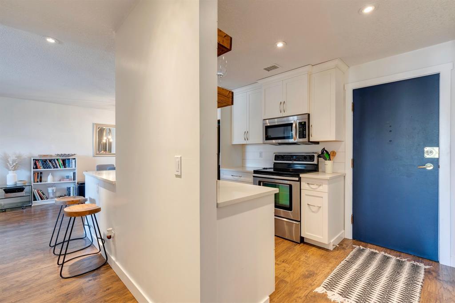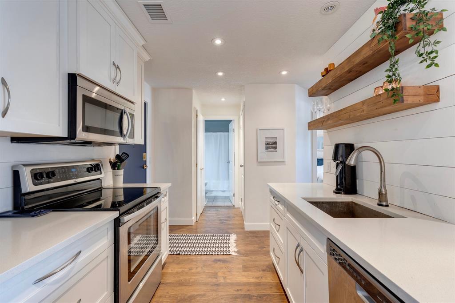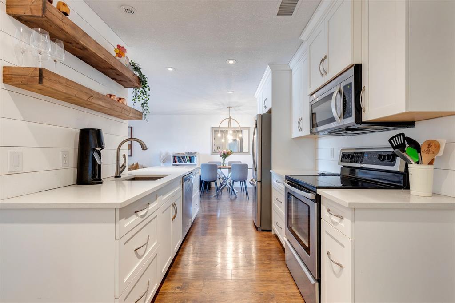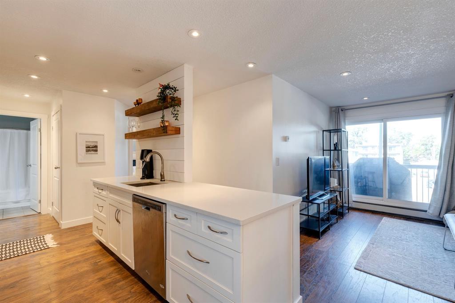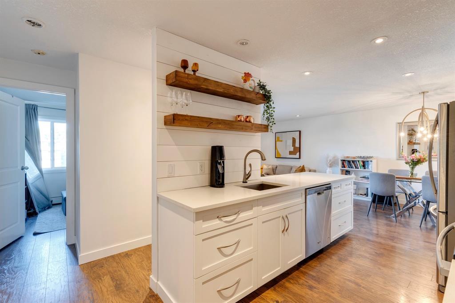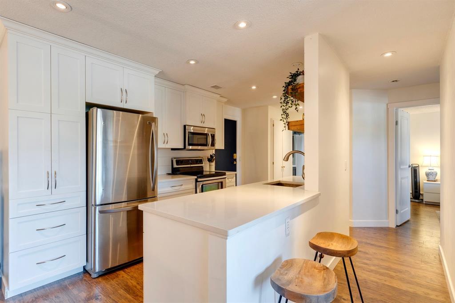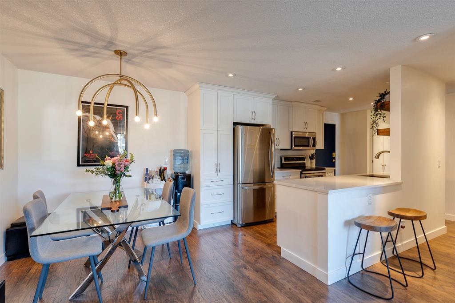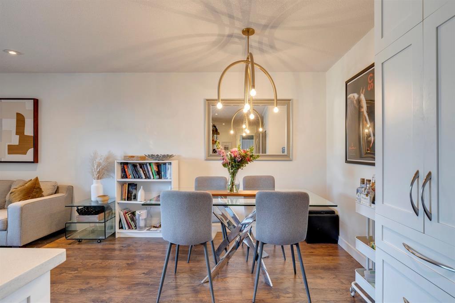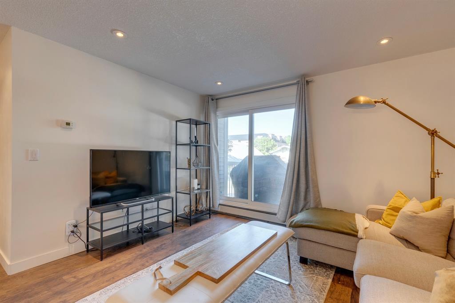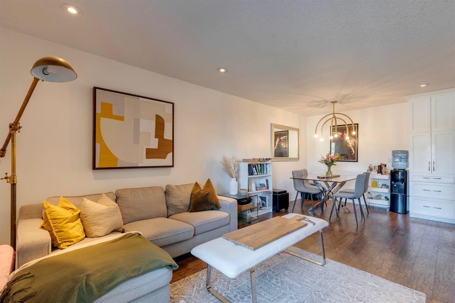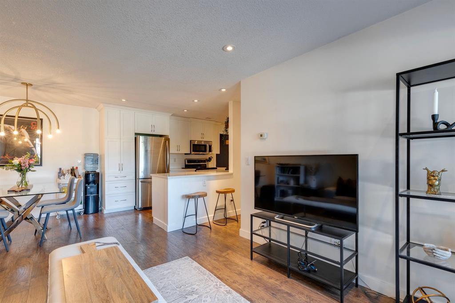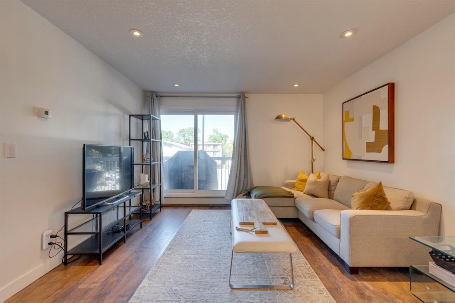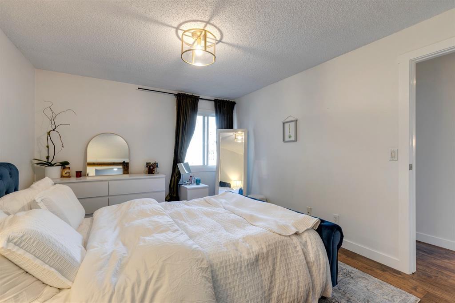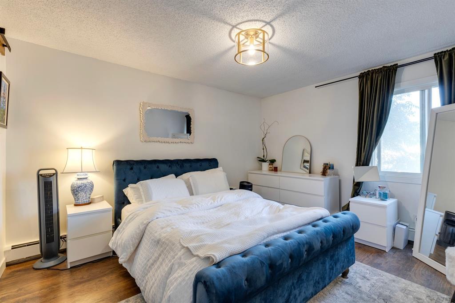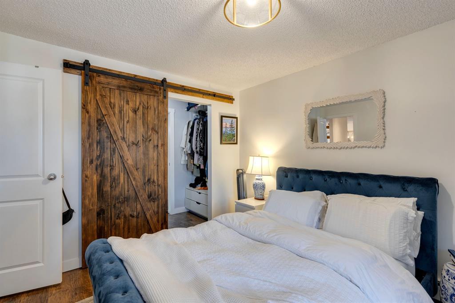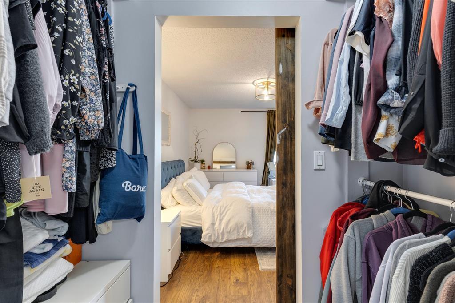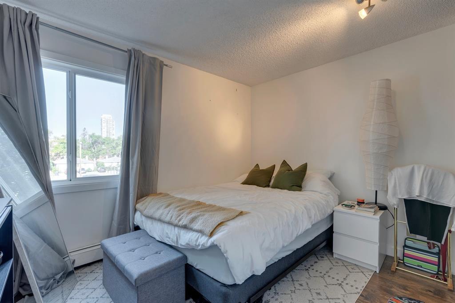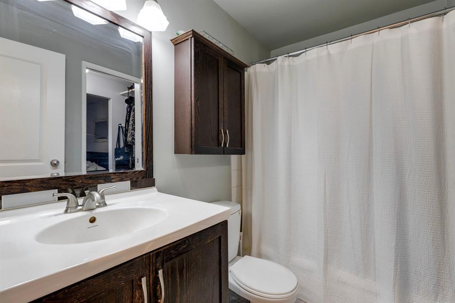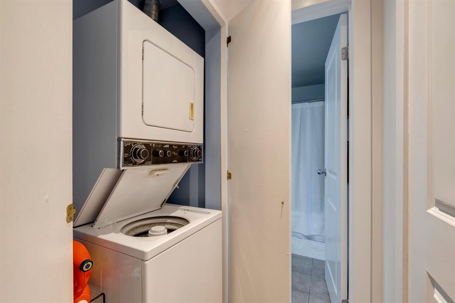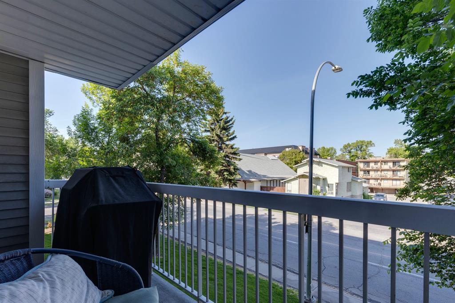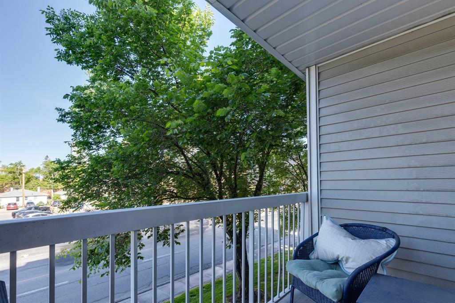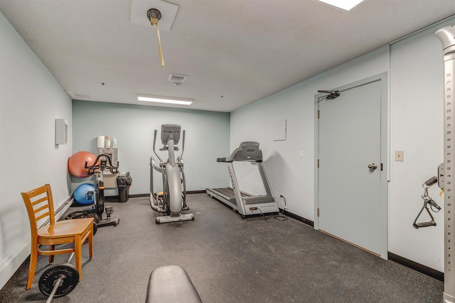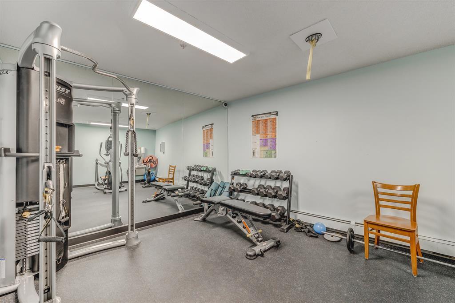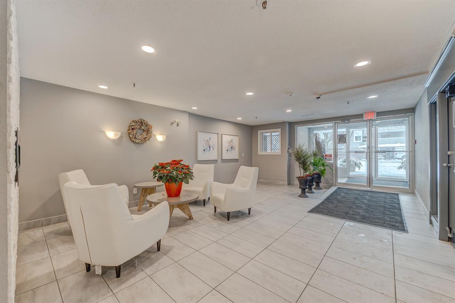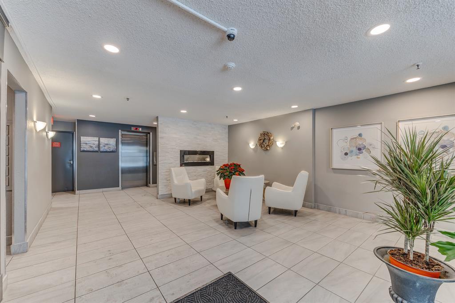- Alberta
- Calgary
540 18 Ave SW
CAD$289,900
CAD$289,900 Asking price
202 540 18 Avenue SWCalgary, Alberta, T2S0C5
Delisted · Delisted ·
211| 757 sqft
Listing information last updated on Tue Jun 20 2023 09:14:20 GMT-0400 (Eastern Daylight Time)

Open Map
Log in to view more information
Go To LoginSummary
IDA2055033
StatusDelisted
Ownership TypeCondominium/Strata
Brokered ByRE/MAX REAL ESTATE (CENTRAL)
TypeResidential Apartment
AgeConstructed Date: 1982
Land SizeUnknown
Square Footage757 sqft
RoomsBed:2,Bath:1
Maint Fee478.8 / Monthly
Maint Fee Inclusions
Detail
Building
Bathroom Total1
Bedrooms Total2
Bedrooms Above Ground2
AmenitiesExercise Centre
AppliancesWasher,Refrigerator,Dishwasher,Stove,Dryer,Hood Fan
Constructed Date1982
Construction MaterialWood frame
Construction Style AttachmentAttached
Cooling TypeNone
Exterior FinishVinyl siding
Fireplace PresentFalse
Flooring TypeLaminate,Tile
Half Bath Total0
Heating TypeHot Water
Size Interior757 sqft
Stories Total4
Total Finished Area757 sqft
TypeApartment
Land
Size Total TextUnknown
Acreagefalse
AmenitiesPlayground
Surrounding
Ammenities Near ByPlayground
Community FeaturesPets Allowed With Restrictions
Zoning DescriptionM-C2
Other
FeaturesParking
FireplaceFalse
HeatingHot Water
Unit No.202
Prop MgmtNew Concept Management
Remarks
Welcome to Cambridge Square, a well-managed condo building in the trendy community of Cliff Bungalow. This fully renovated 2 bedroom unit showcases a bright and floor plan with over 757 sq. ft of living space and neutral colors throughout, open concept kitchen with updated cabinets, stainless steel appliance package and quartz countertops. Beautiful laminate flooring leads you through to the spacious living areas including the dining area and living room with balcony access. This layout was designed with functionality and practicality in mind. Down the hall, you’ll find two generously sized bedrooms, with loads of closet space including built-in organizers. Additionally there is updated 4 piece bath and in-suite laundry. Additional features include: updated flooring, lighting including updated pot lights, updated doors and hardware, baseboards and closet organizers in all closets. You’ll love the underground parking, additional storage space, fitness center, and remodeled lobby in the building. This is the unit you have been waiting for! A great investment, rental property, and perfect for anyone looking for their first home. Live in one of the trendiest districts in Calgary, walk to work, shop and dine along 4th St and 17th Ave. Perfect for the urban professional! (id:22211)
The listing data above is provided under copyright by the Canada Real Estate Association.
The listing data is deemed reliable but is not guaranteed accurate by Canada Real Estate Association nor RealMaster.
MLS®, REALTOR® & associated logos are trademarks of The Canadian Real Estate Association.
Location
Province:
Alberta
City:
Calgary
Community:
Cliff Bungalow
Room
Room
Level
Length
Width
Area
Kitchen
Main
10.99
7.84
86.18
11.00 Ft x 7.83 Ft
Dining
Main
8.23
7.58
62.41
8.25 Ft x 7.58 Ft
Living
Main
12.34
12.01
148.13
12.33 Ft x 12.00 Ft
Primary Bedroom
Main
13.16
11.09
145.89
13.17 Ft x 11.08 Ft
Bedroom
Main
10.83
8.66
93.78
10.83 Ft x 8.67 Ft
Laundry
Main
3.41
2.00
6.83
3.42 Ft x 2.00 Ft
Storage
Main
4.99
3.41
17.02
5.00 Ft x 3.42 Ft
4pc Bathroom
Main
0.00
0.00
0.00
.00 Ft x .00 Ft
Book Viewing
Your feedback has been submitted.
Submission Failed! Please check your input and try again or contact us

