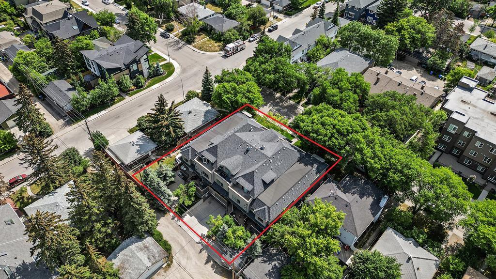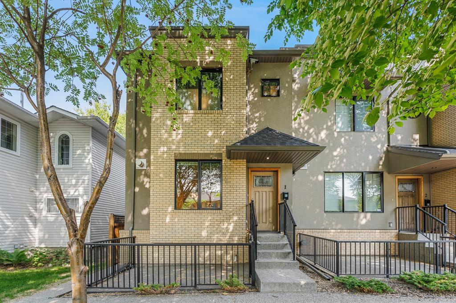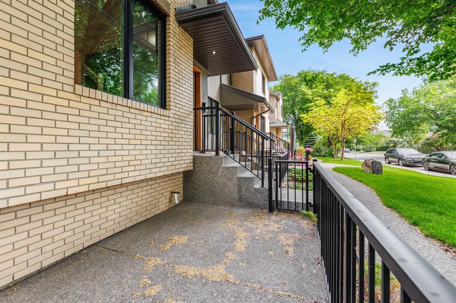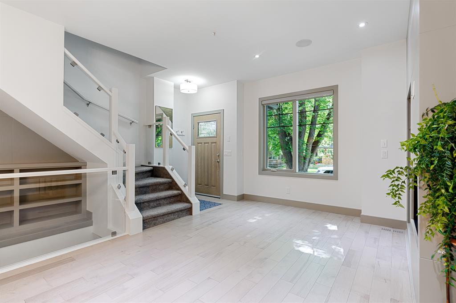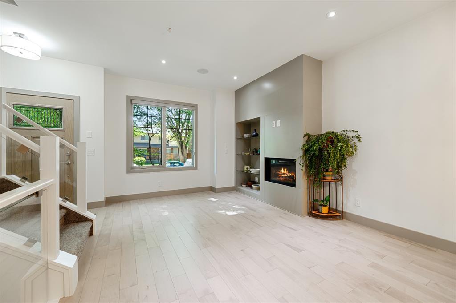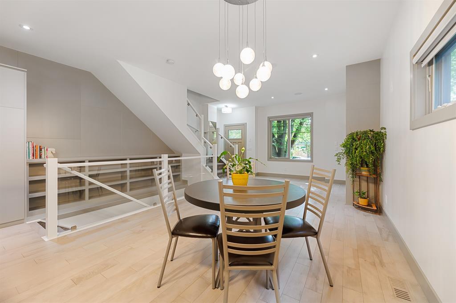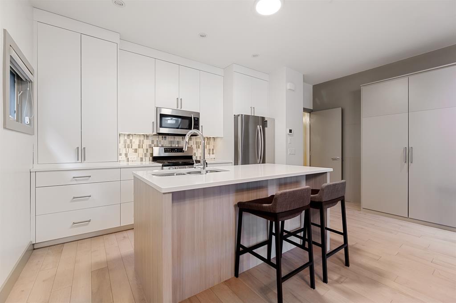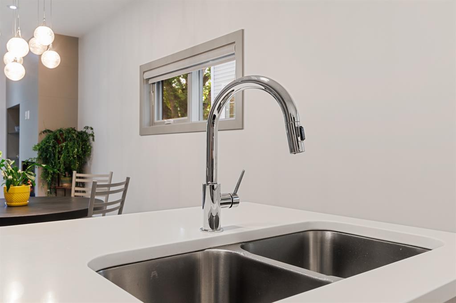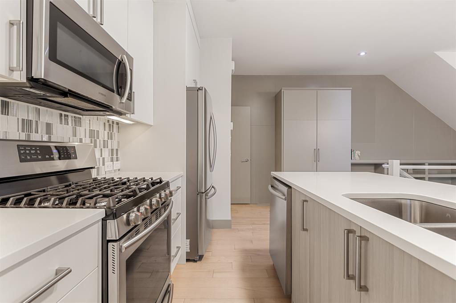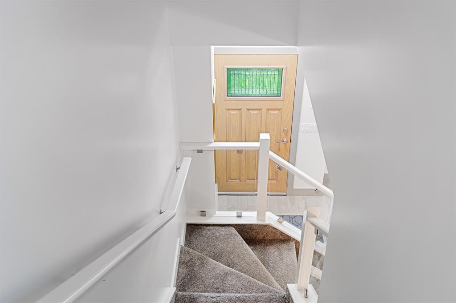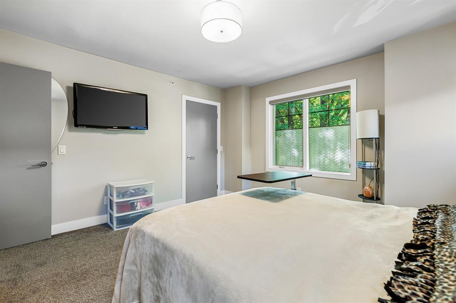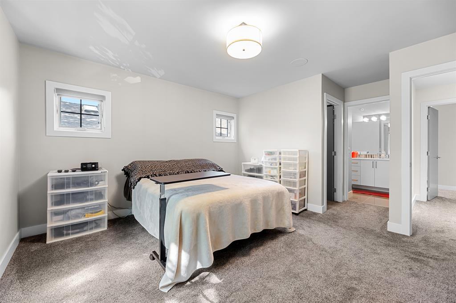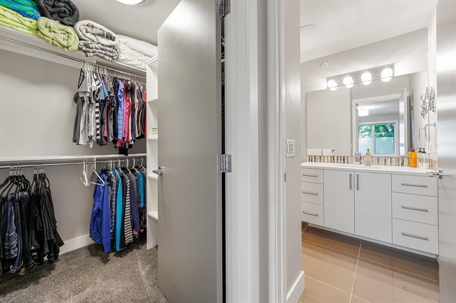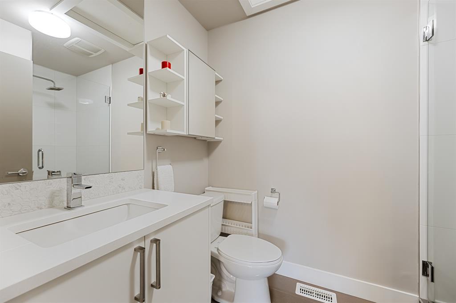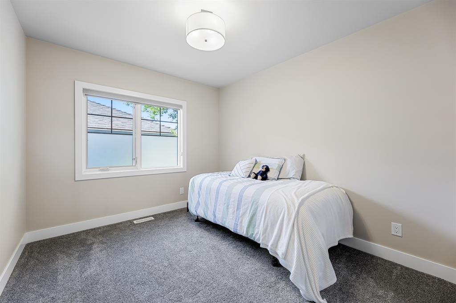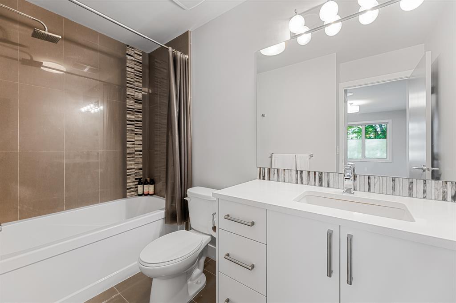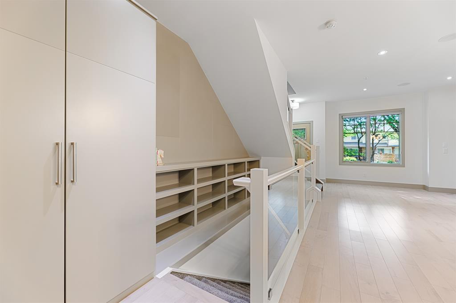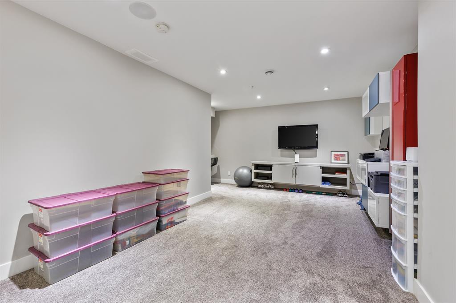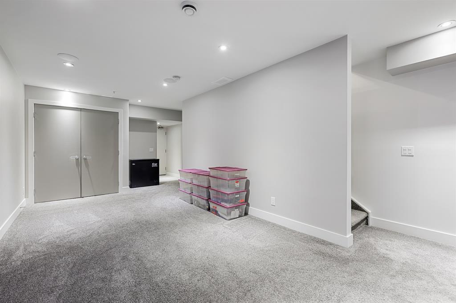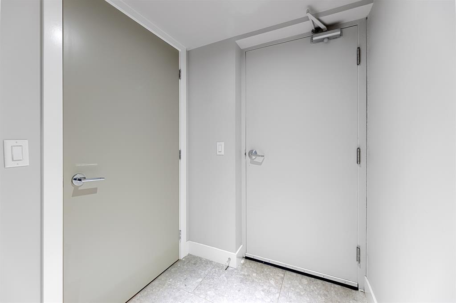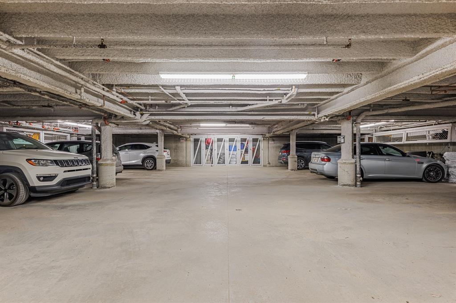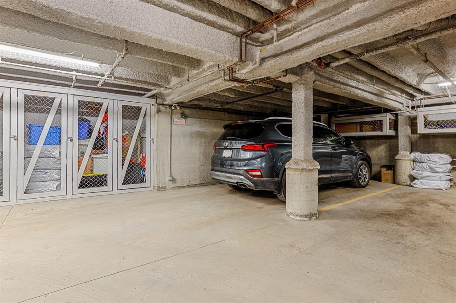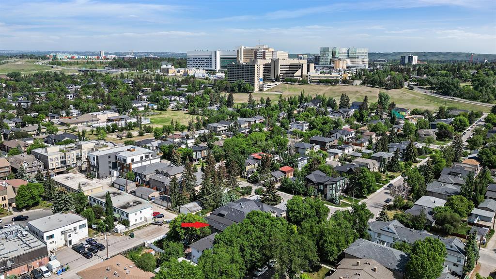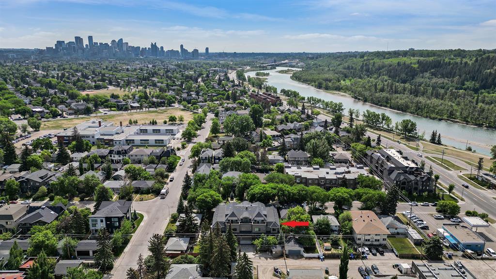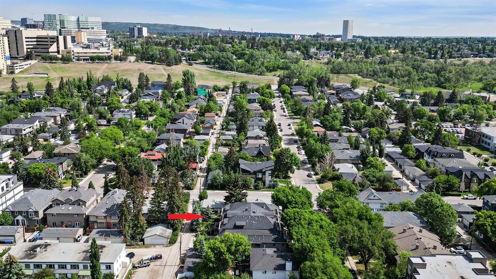- Alberta
- Calgary
535 33 St NW
CAD$549,900
CAD$549,900 Asking price
1 535 33 Street NWCalgary, Alberta, T2N2W5
Delisted · Delisted ·
231| 1092 sqft
Listing information last updated on Sat Jun 24 2023 12:43:56 GMT-0400 (Eastern Daylight Time)

Open Map
Log in to view more information
Go To LoginSummary
IDA2054585
StatusDelisted
Ownership TypeCondominium/Strata
Brokered ByRE/MAX REALTY PROFESSIONALS
TypeResidential Townhouse,Attached
AgeConstructed Date: 2010
Land SizeUnknown
Square Footage1092 sqft
RoomsBed:2,Bath:3
Maint Fee693 / Monthly
Maint Fee Inclusions
Virtual Tour
Detail
Building
Bathroom Total3
Bedrooms Total2
Bedrooms Above Ground2
AppliancesWasher,Refrigerator,Range - Gas,Dishwasher,Dryer,Microwave Range Hood Combo
Basement DevelopmentFinished
Basement TypeFull (Finished)
Constructed Date2010
Construction MaterialWood frame
Construction Style AttachmentAttached
Cooling TypeNone
Fireplace PresentTrue
Fireplace Total1
Flooring TypeCarpeted,Ceramic Tile,Hardwood
Foundation TypePoured Concrete
Half Bath Total1
Heating FuelNatural gas
Heating TypeForced air
Size Interior1092 sqft
Stories Total2
Total Finished Area1092 sqft
TypeRow / Townhouse
Land
Size Total TextUnknown
Acreagefalse
AmenitiesPark,Playground
Fence TypeFence
Landscape FeaturesLandscaped
Surrounding
Ammenities Near ByPark,Playground
Community FeaturesPets Allowed
Zoning DescriptionM-C1
Other
FeaturesBack lane,Parking
BasementFinished,Full (Finished)
FireplaceTrue
HeatingForced air
Unit No.1
Prop MgmtFoundation Greg Courage
Remarks
Empty nesters, single professionals and small families take note – this gorgeous 2-bedroom, 2 ½ bath townhouse with 1500sf of developed living space is your opportunity to buy into one of Calgary’s classic inner-city neighbourhoods. Super quiet and private, this townhouse is located on the southeast corner of The Madison, a small 10-unit complex. The home enjoys a unique location in the building - only the CORNER units have extra windows in the kitchen, dining and second bedroom, a fully developed basement, and direct access from the basement into the attached secure parkade. Inside, the beautifully maintained home is filled with upgrades and reads like a brand-new build. The main floor is highlighted by wide-plank engineered hardwood floors, an open plan living and dining space with a gas fireplace and built-ins and a custom white kitchen with stainless steel appliances and gorgeous island. Upstairs is fully carpeted with two bedrooms, each with generous closets and full ensuite baths and bright windows overlooking leafy tree tops. The lower level is completely developed with a large recreation room, laundry room and plenty of storage. Outside, the gracious brick and stucco main entrance faces a quiet, tree-lined street and features a private 12'x7' fenced patio at front - perfect for sitting and enjoying the peaceful neighbourhood. All this plus a fabulous location that is steps away from the Bow River, the Parkdale Community Centre, several local coffee shops and eateries, and a short commute to the Foothills and Children’s Hospitals, University of Calgary and Downtown. (id:22211)
The listing data above is provided under copyright by the Canada Real Estate Association.
The listing data is deemed reliable but is not guaranteed accurate by Canada Real Estate Association nor RealMaster.
MLS®, REALTOR® & associated logos are trademarks of The Canadian Real Estate Association.
Location
Province:
Alberta
City:
Calgary
Community:
Parkdale
Room
Room
Level
Length
Width
Area
Recreational, Games
Bsmt
21.42
11.09
237.57
21.42 Ft x 11.08 Ft
Laundry
Bsmt
5.84
2.92
17.05
5.83 Ft x 2.92 Ft
Living
Main
12.99
11.68
151.75
13.00 Ft x 11.67 Ft
Kitchen
Main
12.01
8.99
107.94
12.00 Ft x 9.00 Ft
Dining
Main
11.68
10.01
116.87
11.67 Ft x 10.00 Ft
2pc Bathroom
Main
0.00
0.00
0.00
.00 Ft x .00 Ft
Bedroom
Upper
10.83
9.32
100.88
10.83 Ft x 9.33 Ft
Primary Bedroom
Upper
13.42
13.25
177.86
13.42 Ft x 13.25 Ft
4pc Bathroom
Upper
NaN
.00 Ft
3pc Bathroom
Upper
0.00
0.00
0.00
.00 Ft x .00 Ft
Book Viewing
Your feedback has been submitted.
Submission Failed! Please check your input and try again or contact us



