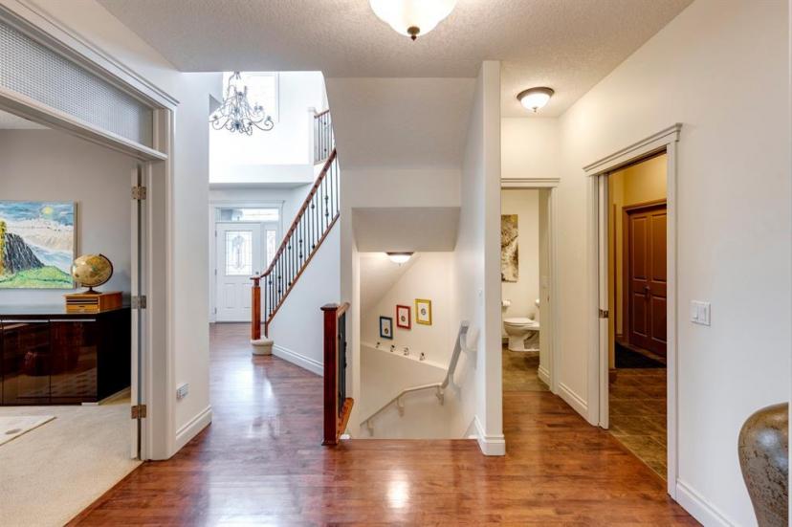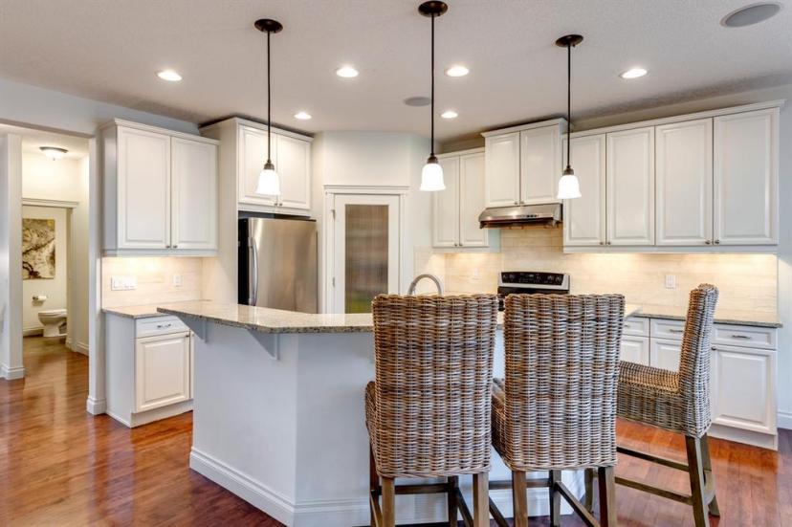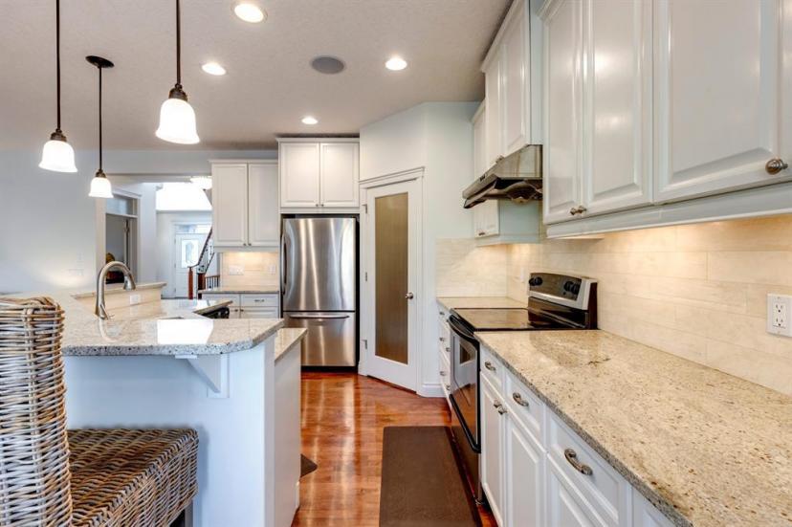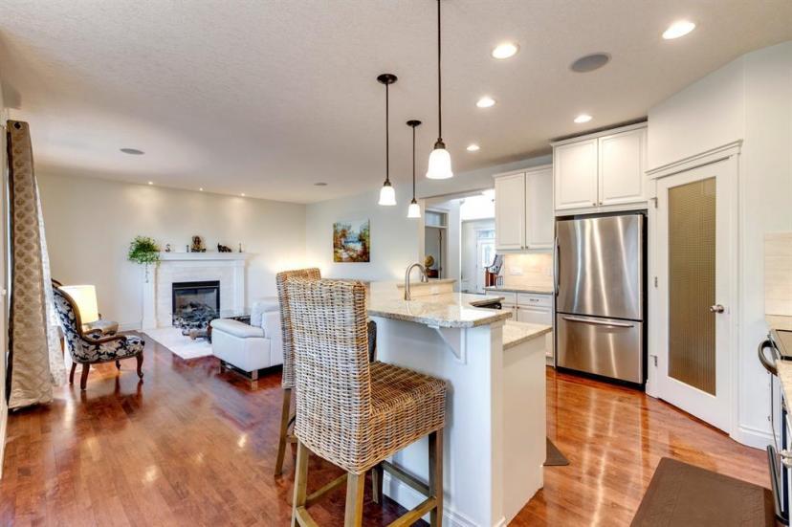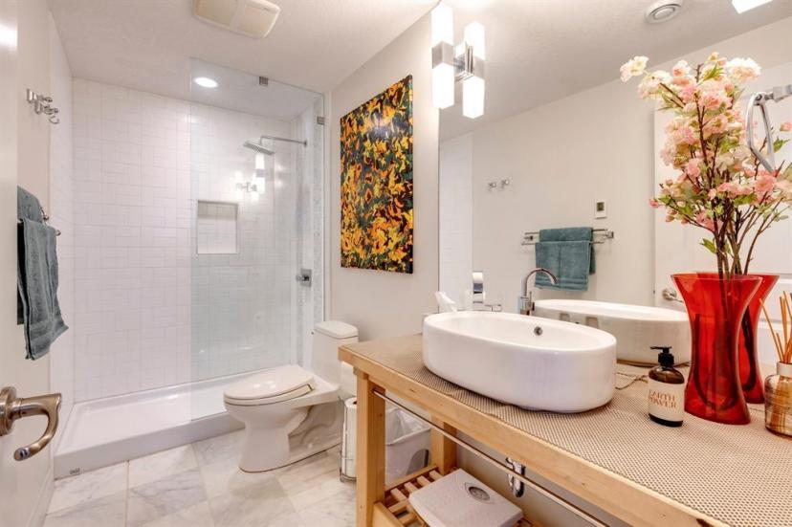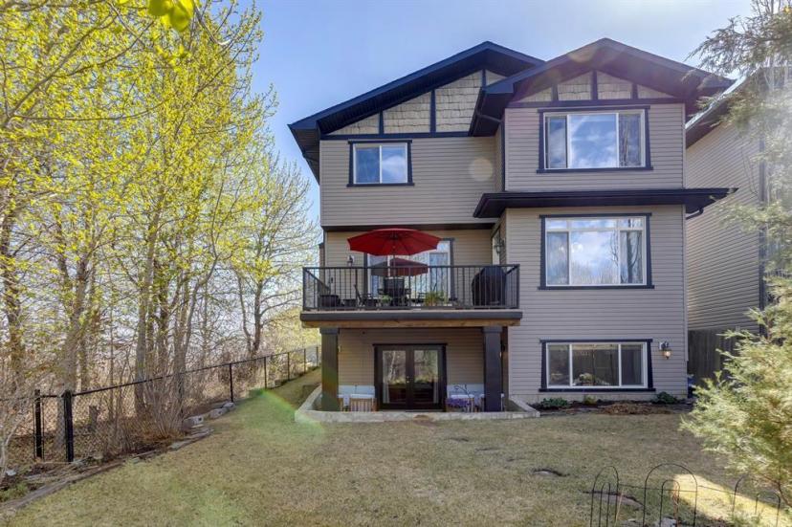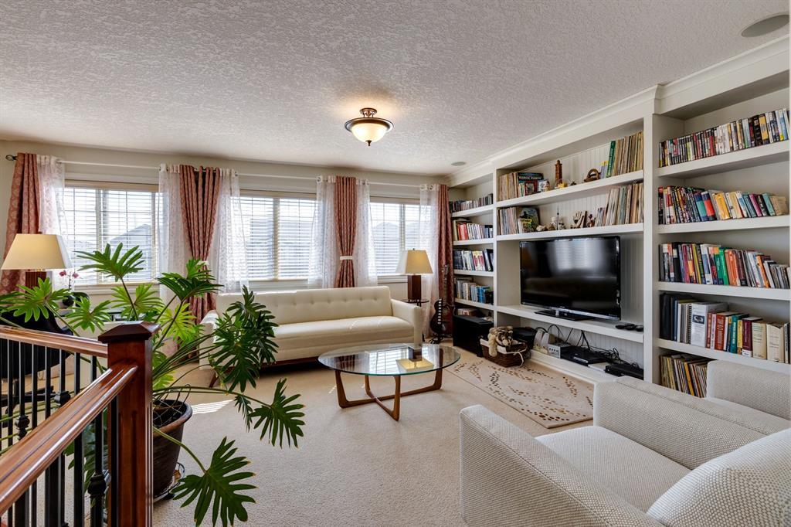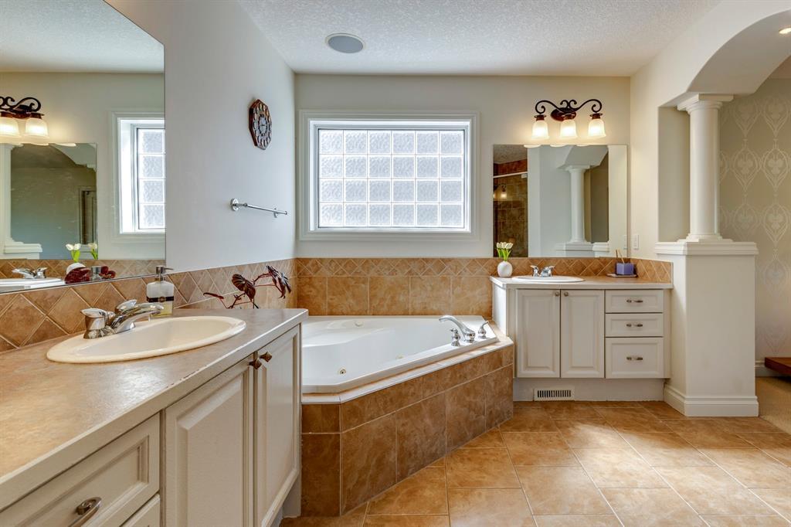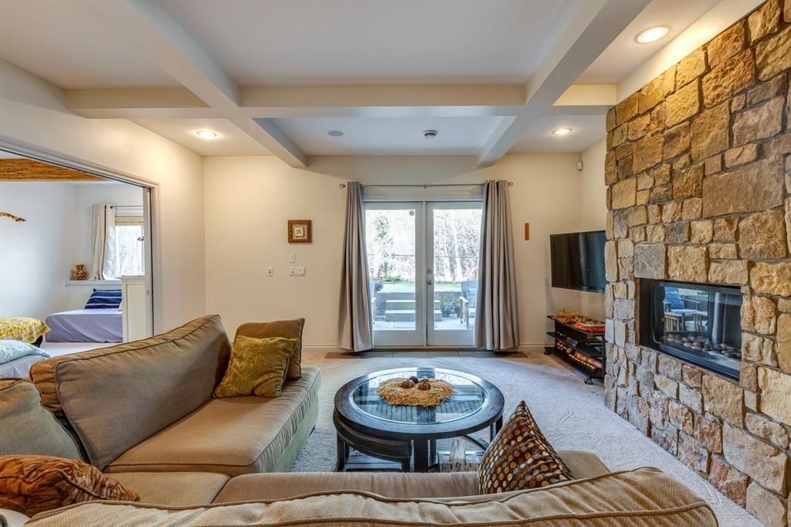- Alberta
- Calgary
531 Cresthaven Pl SW
CAD$936,000
CAD$936,000 Asking price
531 Cresthaven Pl SWCalgary, Alberta, T3B5Z8
Delisted · Delisted ·
3+144| 2446 sqft
Listing information last updated on July 16th, 2023 at 2:31pm UTC.

Open Map
Log in to view more information
Go To LoginSummary
IDA2047134
StatusDelisted
Ownership TypeFreehold
Brokered ByRE/MAX IREALTY INNOVATIONS
TypeResidential House,Detached
AgeConstructed Date: 2005
Land Size469 m2|4051 - 7250 sqft
Square Footage2446 sqft
RoomsBed:3+1,Bath:4
Detail
Building
Bathroom Total4
Bedrooms Total4
Bedrooms Above Ground3
Bedrooms Below Ground1
AppliancesRefrigerator,Dishwasher,Stove,Freezer,Hood Fan,Window Coverings,Washer & Dryer
Basement DevelopmentFinished
Basement FeaturesSeparate entrance,Walk out
Basement TypeUnknown (Finished)
Constructed Date2005
Construction MaterialWood frame
Construction Style AttachmentDetached
Cooling TypeCentral air conditioning
Fireplace PresentTrue
Fireplace Total2
Flooring TypeCarpeted,Ceramic Tile,Hardwood
Foundation TypePoured Concrete
Half Bath Total1
Heating FuelNatural gas
Heating TypeForced air
Size Interior2446 sqft
Stories Total2
Total Finished Area2446 sqft
TypeHouse
Land
Size Total469 m2|4,051 - 7,250 sqft
Size Total Text469 m2|4,051 - 7,250 sqft
Acreagefalse
AmenitiesPark,Playground
Fence TypeFence
Landscape FeaturesLandscaped
Size Irregular469.00
Surface WaterCreek or Stream
Surrounding
Ammenities Near ByPark,Playground
Zoning DescriptionR-C1
Other
FeaturesCul-de-sac,No neighbours behind,No Smoking Home,Environmental reserve,Parking
BasementFinished,Separate entrance,Walk out,Unknown (Finished)
FireplaceTrue
HeatingForced air
Remarks
Surrounded by trees, backing onto a gorgeous environmental reserve on Buffalo creek, this home will impress from the moment you pull up to the curb. This professionally developed 4 bedroom walkout, with dedicated main floor office, is located at the end of a quiet cul de sac. Substantial upgrades include 9 ft ceilings on all 3 levels, AC, stainless steel appliances, granite counter tops with white cabinets, walk through pantry and a mud room with pet shower. Upstairs features a sunny bonus room framed by wrought iron railing, custom built in book shelves, and 3 generous bedrooms. The primary comes complete with a luxurious ensuite which includes jetted tub, oversize shower with body sprays and dual sinks. Walk out to the beautifully landscaped private back yard (with your own pond and waterfall) and enjoy the fact that you are ensconced in a rare forest setting. Not only one of the best lots in Crestmont, this is a stunning home that is truly unique in many ways. No longer is Crestmont cut off from amenities with great access to shopping at the Greenwich Farmer’s Market, Shops at Trinity Hills and slip through Springbank to all that West 85th has to offer. An easy commute to both mountains and downtown, and with the upcoming completion of the Ring Road in 2024, along with future Costco at Bingham Crossing, this location is primo. (id:22211)
The listing data above is provided under copyright by the Canada Real Estate Association.
The listing data is deemed reliable but is not guaranteed accurate by Canada Real Estate Association nor RealMaster.
MLS®, REALTOR® & associated logos are trademarks of The Canadian Real Estate Association.
Location
Province:
Alberta
City:
Calgary
Community:
Crestmont
Room
Room
Level
Length
Width
Area
Family
Lower
16.50
16.50
272.34
16.50 Ft x 16.50 Ft
Recreational, Games
Lower
22.34
12.66
282.95
22.33 Ft x 12.67 Ft
Bedroom
Lower
16.99
10.76
182.88
17.00 Ft x 10.75 Ft
3pc Bathroom
Lower
0.00
0.00
0.00
.00 Ft x .00 Ft
Kitchen
Main
12.66
11.58
146.67
12.67 Ft x 11.58 Ft
Dining
Main
12.83
10.17
130.47
12.83 Ft x 10.17 Ft
Living
Main
17.26
16.93
292.15
17.25 Ft x 16.92 Ft
Foyer
Main
11.09
6.00
66.58
11.08 Ft x 6.00 Ft
Office
Main
11.42
10.24
116.87
11.42 Ft x 10.25 Ft
2pc Bathroom
Main
0.00
0.00
0.00
.00 Ft x .00 Ft
Primary Bedroom
Upper
16.01
12.99
208.01
16.00 Ft x 13.00 Ft
Bedroom
Upper
12.34
9.91
122.23
12.33 Ft x 9.92 Ft
Bedroom
Upper
13.32
9.68
128.92
13.33 Ft x 9.67 Ft
Bonus
Upper
15.32
14.34
219.67
15.33 Ft x 14.33 Ft
5pc Bathroom
Upper
0.00
0.00
0.00
.00 Ft x .00 Ft
4pc Bathroom
Upper
0.00
0.00
0.00
.00 Ft x .00 Ft
Book Viewing
Your feedback has been submitted.
Submission Failed! Please check your input and try again or contact us



