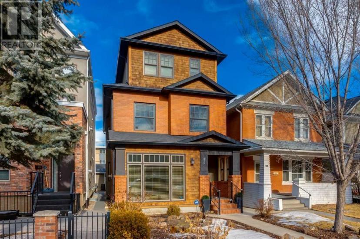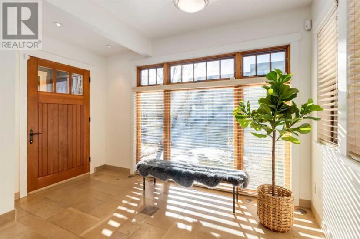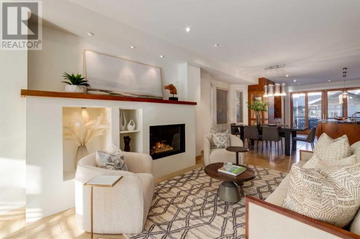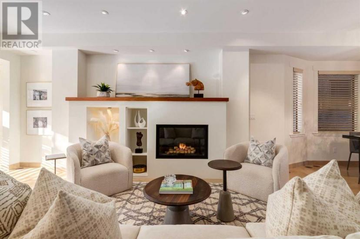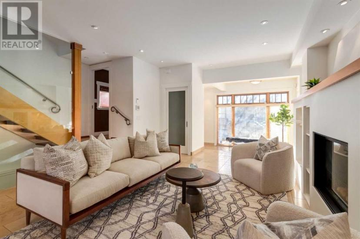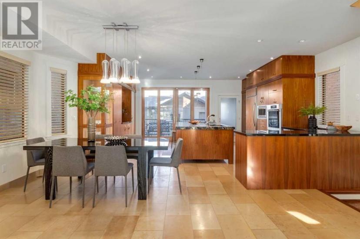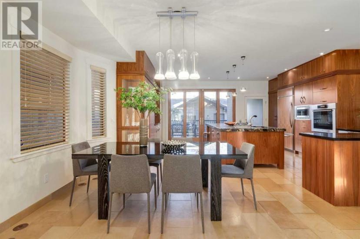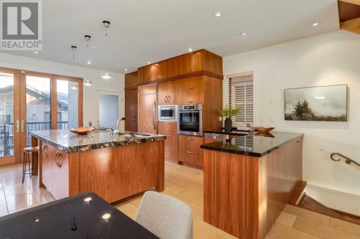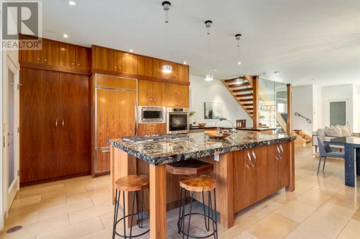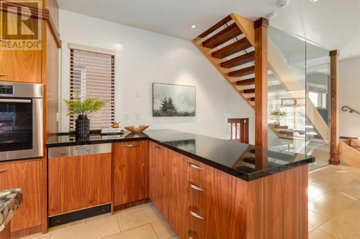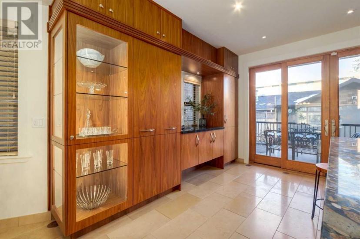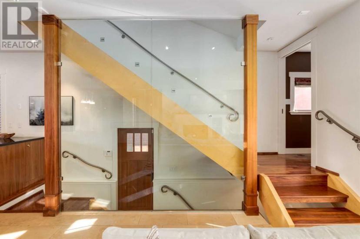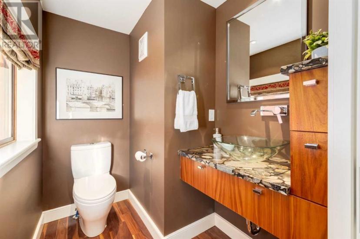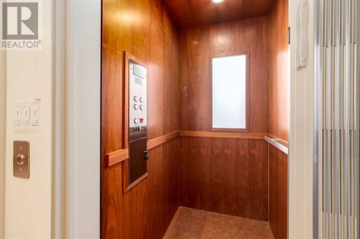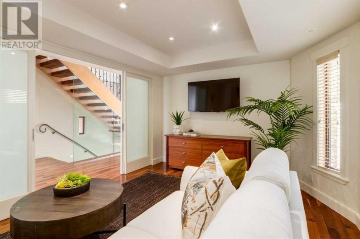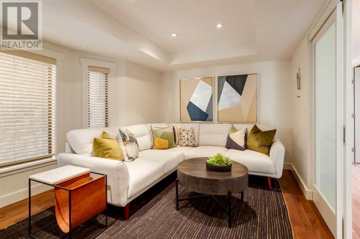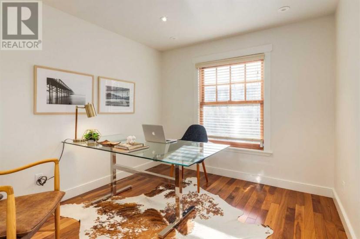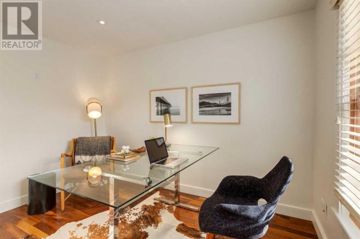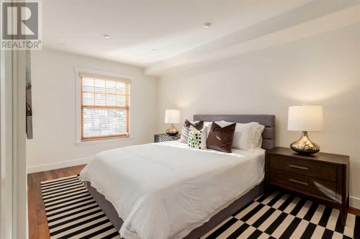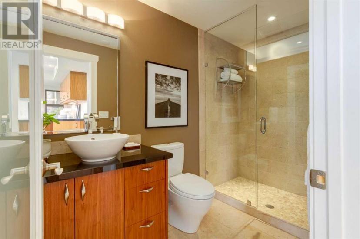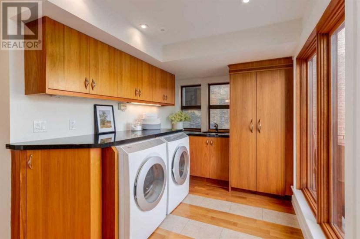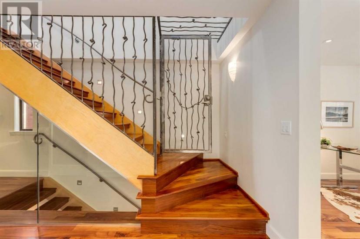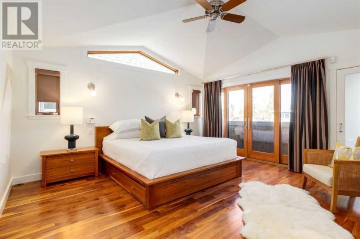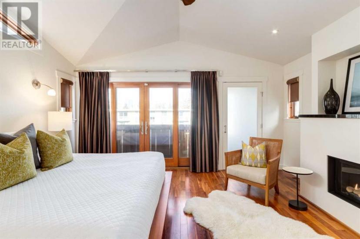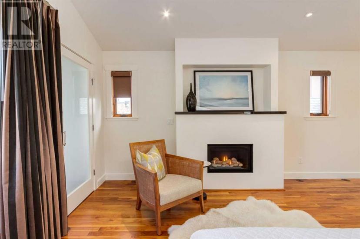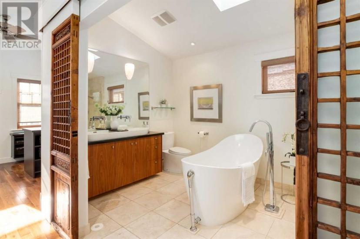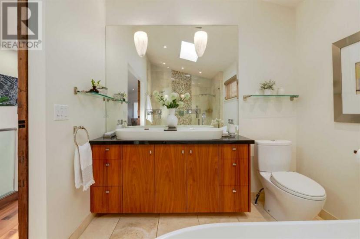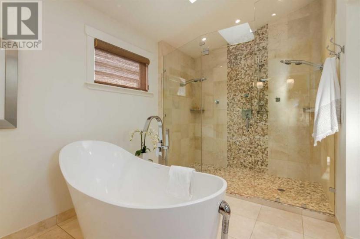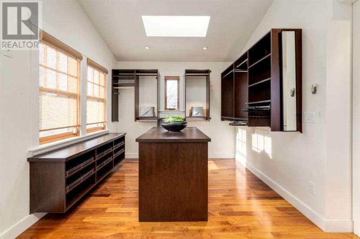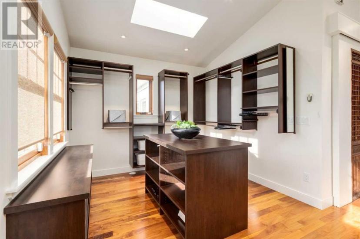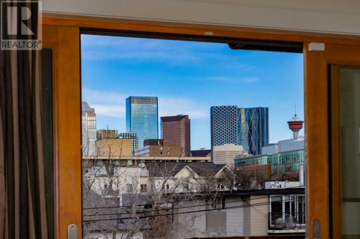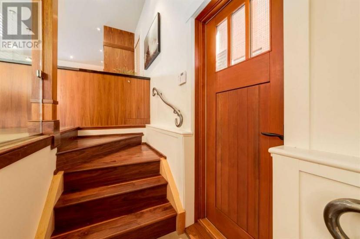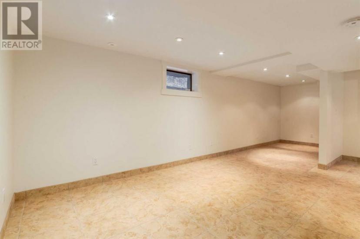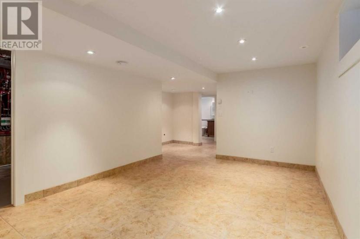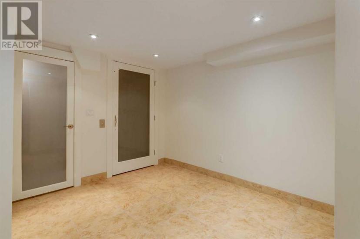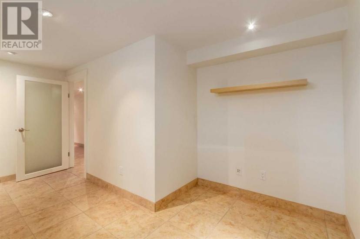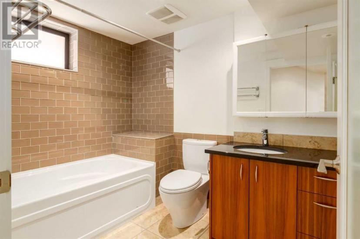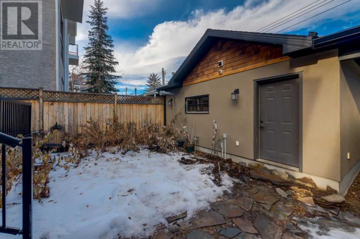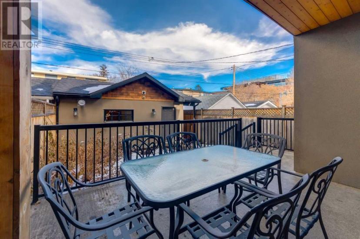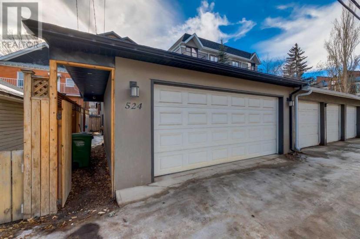- Alberta
- Calgary
524 23 Ave SW
CAD$1,599,900 Sale
524 23 Ave SWCalgary, Alberta, T2S0J5
2+142| 2697.67 sqft

Open Map
Log in to view more information
Go To LoginSummary
IDA2103760
StatusCurrent Listing
Ownership TypeFreehold
TypeResidential House,Detached
RoomsBed:2+1,Bath:4
Square Footage2697.67 sqft
Land Size3003 sqft|0-4050 sqft
AgeConstructed Date: 1910
Listing Courtesy ofRE/MAX House of Real Estate
Detail
Building
Bathroom Total4
Bedrooms Total3
Bedrooms Above Ground2
Bedrooms Below Ground1
AppliancesWasher,Refrigerator,Range - Gas,Dishwasher,Dryer,Microwave,Oven - Built-In,See remarks,Window Coverings
Basement DevelopmentFinished
Construction Style AttachmentDetached
Cooling TypeCentral air conditioning
Exterior FinishBrick,Stucco
Fireplace PresentTrue
Fireplace Total2
Flooring TypeHardwood,Tile
Foundation TypePoured Concrete
Half Bath Total1
Heating TypeHot Water,In Floor Heating
Size Interior2697.67 sqft
Stories Total3
Total Finished Area2697.67 sqft
Basement
Basement TypeFull (Finished)
Land
Size Total3003 sqft|0-4,050 sqft
Size Total Text3003 sqft|0-4,050 sqft
Acreagefalse
AmenitiesPark,Playground
Fence TypeFence
Landscape FeaturesLandscaped
Size Irregular3003.00
Surrounding
Ammenities Near ByPark,Playground
Other
StructureDeck
FeaturesBack lane,Elevator,Closet Organizers,No Animal Home,No Smoking Home
BasementFinished,Full (Finished)
FireplaceTrue
HeatingHot Water,In Floor Heating
Remarks
Introducing the ultimate urban oasis in the heart of Cliff Bungalow. Step into a completely rebuilt home (2008) that combines modern luxury with timeless charm. The exterior is adorned with classic brick, seamlessly blending traditional aesthetics with contemporary elements, resulting in a true masterpiece. Upon entering the home, you are greeted by a bright, spacious and inviting foyer that leads into the heart of the house. The main floor is the home's social hub, featuring open concept living, dining, and kitchen areas. The custom kitchen is a culinary enthusiast's dream, with top-of-the-line appliances, a stunning seamless granite island, a panel-ready sub-zero built-in refrigerator, and more. The flooring blends travertine marble and walnut, creating a sense of warmth and sophistication everywhere you step. Open the doors directly to the main floor deck and landscaped backyard, perfect for al fresco dining and relaxation. The second floor of the home is a versatile and well-thought-out space that offers a variety of options for customization. You'll find a spacious second bedroom, adaptable office/flex space, a family room, and a private bathroom with a walk-in shower. A luxurious laundry room with granite countertops and elevator access completes the second floor, combining practicality and luxury. The top floor features a primary oasis of comfort and style. It's a space designed with meticulous attention to detail and focused on providing a serene, indulgent retreat within the home. The lower level is a versatile space with a family room, extra storage, and a third bedroom and bathroom. For added convenience and accessibility, the home offers an elevator that services all four floors. The attention to detail in this home ensures any owner can effortlessly navigate through all four floors, making daily living and entertaining a breeze. Located within walking distance to all the restaurants and shops within Mission, the Elbow River pathway system, and much more . This home epitomizes urban living at its finest! (id:22211)
The listing data above is provided under copyright by the Canada Real Estate Association.
The listing data is deemed reliable but is not guaranteed accurate by Canada Real Estate Association nor RealMaster.
MLS®, REALTOR® & associated logos are trademarks of The Canadian Real Estate Association.
Location
Province:
Alberta
City:
Calgary
Community:
Cliff Bungalow
Room
Room
Level
Length
Width
Area
Bonus
Second
4.60
2.84
13.06
15.08 Ft x 9.33 Ft
Bedroom
Second
5.18
2.84
14.71
17.00 Ft x 9.33 Ft
3pc Bathroom
Second
2.92
1.52
4.44
9.58 Ft x 5.00 Ft
Laundry
Second
4.01
2.34
9.38
13.17 Ft x 7.67 Ft
Other
Second
4.04
1.58
6.38
13.25 Ft x 5.17 Ft
Office
Second
3.35
2.82
9.45
11.00 Ft x 9.25 Ft
Primary Bedroom
Third
4.75
4.32
20.52
15.58 Ft x 14.17 Ft
Other
Third
4.88
4.42
21.57
16.00 Ft x 14.50 Ft
6pc Bathroom
Third
4.42
2.41
10.65
14.50 Ft x 7.92 Ft
Family
Bsmt
4.55
3.20
14.56
14.92 Ft x 10.50 Ft
Recreational, Games
Bsmt
2.82
1.88
5.30
9.25 Ft x 6.17 Ft
Bonus
Bsmt
2.92
2.51
7.33
9.58 Ft x 8.25 Ft
Furnace
Bsmt
2.51
1.32
3.31
8.25 Ft x 4.33 Ft
4pc Bathroom
Bsmt
2.57
1.85
4.75
8.42 Ft x 6.08 Ft
Bedroom
Bsmt
4.52
2.90
13.11
14.83 Ft x 9.50 Ft
Furnace
Bsmt
3.81
2.31
8.80
12.50 Ft x 7.58 Ft
Storage
Bsmt
2.90
1.73
5.02
9.50 Ft x 5.67 Ft
Living
Main
4.75
4.62
21.95
15.58 Ft x 15.17 Ft
Kitchen
Main
5.84
5.39
31.48
19.17 Ft x 17.67 Ft
Dining
Main
3.89
3.89
15.13
12.75 Ft x 12.75 Ft
Foyer
Main
3.83
1.98
7.58
12.58 Ft x 6.50 Ft
2pc Bathroom
Main
2.01
1.45
2.91
6.58 Ft x 4.75 Ft

