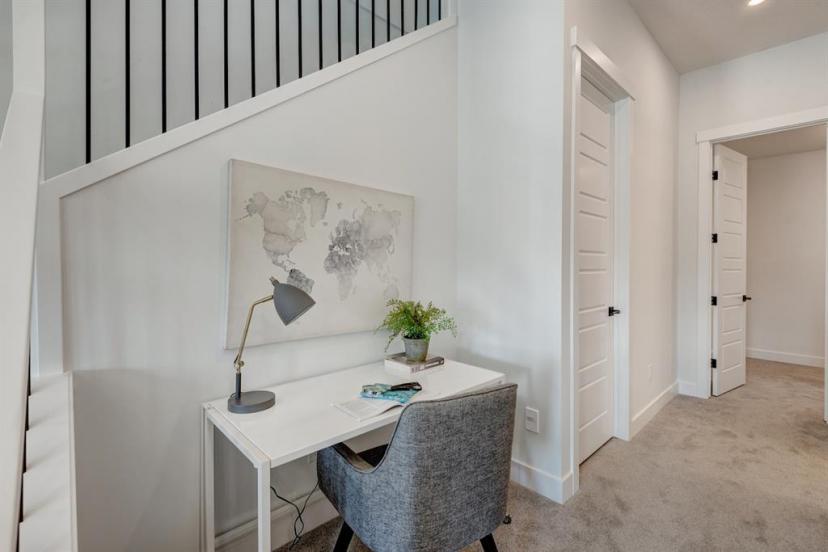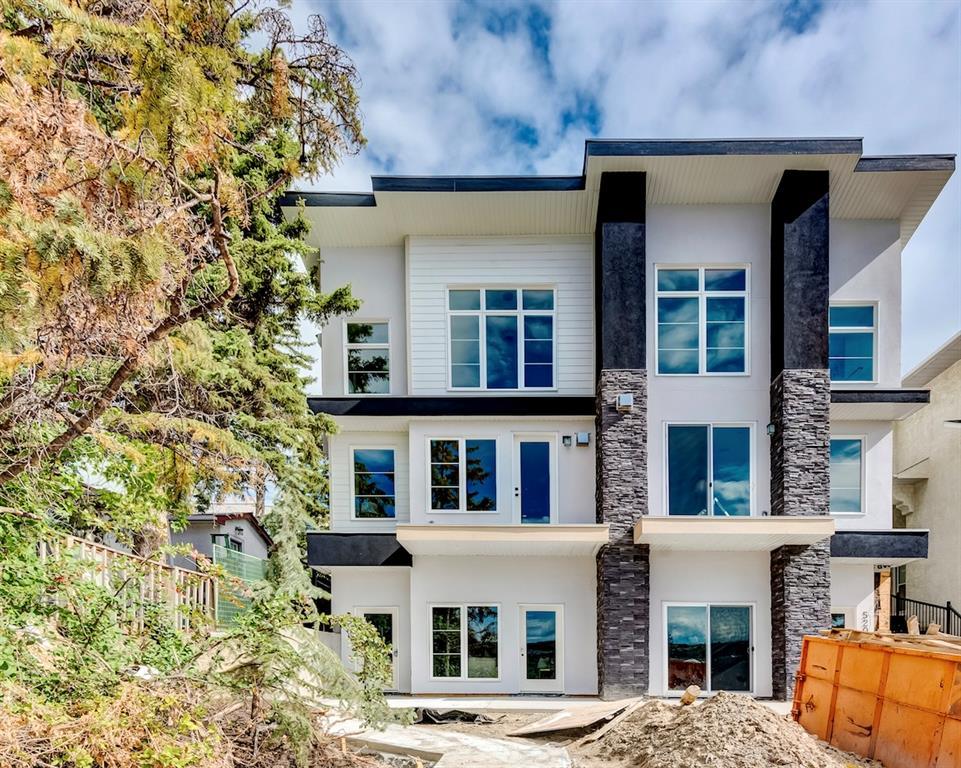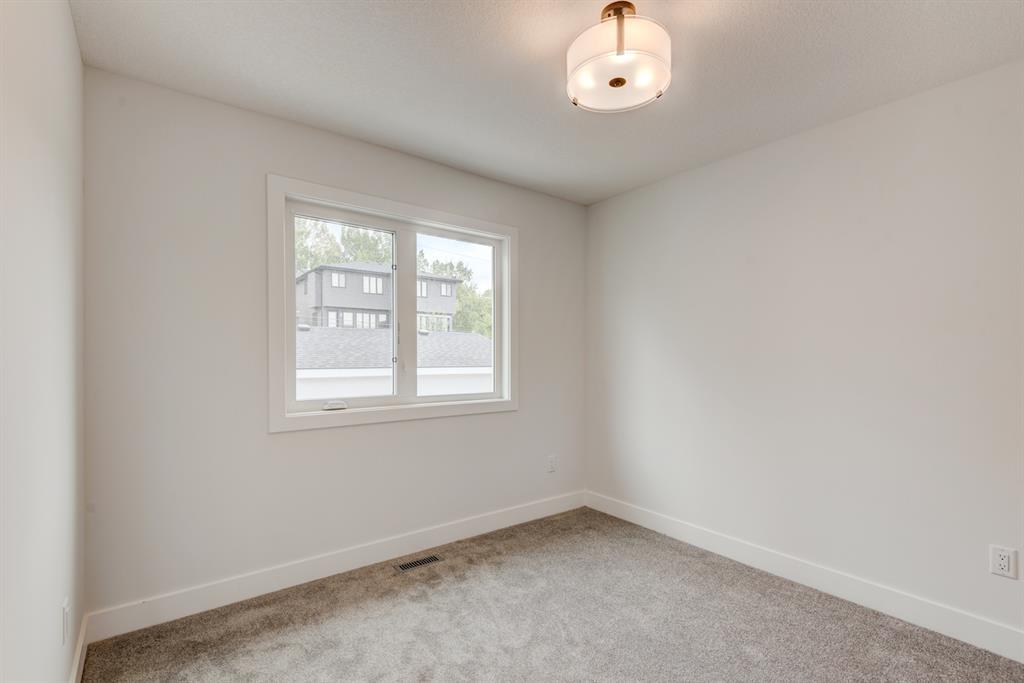- Alberta
- Calgary
5236 22 Ave NW
CAD$949,000
CAD$949,000 Asking price
5236 22 Ave NWCalgary, Alberta, T3B0Y9
Delisted
3+142| 1692.9 sqft
Listing information last updated on August 19th, 2023 at 12:17am UTC.

Open Map
Log in to view more information
Go To LoginSummary
IDA2035901
StatusDelisted
Ownership TypeFreehold
Brokered ByeXp Realty
TypeResidential House,Duplex,Semi-Detached
Age New building
Land Size2981 sqft|0-4050 sqft
Square Footage1692.9 sqft
RoomsBed:3+1,Bath:4
Detail
Building
Bathroom Total4
Bedrooms Total4
Bedrooms Above Ground3
Bedrooms Below Ground1
AgeNew building
AppliancesRefrigerator,Dishwasher,Stove,Microwave,Hood Fan
Basement DevelopmentFinished
Basement TypeFull (Finished)
Construction MaterialPoured concrete
Construction Style AttachmentSemi-detached
Cooling TypeNone
Exterior FinishConcrete,Stucco
Fireplace PresentTrue
Fireplace Total1
Flooring TypeCarpeted,Hardwood,Tile
Foundation TypePoured Concrete
Half Bath Total1
Heating TypeForced air
Size Interior1692.9 sqft
Stories Total3
Total Finished Area1692.9 sqft
TypeDuplex
Land
Size Total2981 sqft|0-4,050 sqft
Size Total Text2981 sqft|0-4,050 sqft
Acreagefalse
AmenitiesPark,Playground
Fence TypeNot fenced
Size Irregular2981.00
Surrounding
Ammenities Near ByPark,Playground
Zoning DescriptionR-C2
Other
FeaturesBack lane,No Animal Home,No Smoking Home
BasementFinished,Full (Finished)
FireplaceTrue
HeatingForced air
Remarks
Welcome home!! Your new walk up in the highly desirable inner city neighbourhood of Montgomery. Complete luxury awaits in this 4 bedroom, 3 ½ bath home with just over 1600 Sq Ft. This stunning home features a large open, sun drenched main floor plan offering 9ft high ceilings accentuated by beautiful hardwood floors throughout. A gorgeous open concept dream kitchen is highlighted by full height cabinetry, a massive island and top-of-the-line stainless-steel appliances. The main floor includes a cozy gas fireplace. Upstairs features three good-sized bedrooms, upstairs laundry, and the primary bedroom that includes a custom walk-in closet with built-ins, a luxurious ensuite featuring a spa like retreat, with soaker tub and large glass shower, with exceptional hillside views of the Bow River. The lower walk up level has family/recreation room, 4th bedroom and a large custom shower in the 4 piece bath. The two car, detached garage completes this wonderful home. Located in the heart of Montgomery, this home is close to schools, parks, the Children's and Foothills Hospitals, Market Mall and the Bow river, a 10 minute commute to downtown and easy access west to the mountains! Don’t miss this opportunity, book your showing today! (id:22211)
The listing data above is provided under copyright by the Canada Real Estate Association.
The listing data is deemed reliable but is not guaranteed accurate by Canada Real Estate Association nor RealMaster.
MLS®, REALTOR® & associated logos are trademarks of The Canadian Real Estate Association.
Location
Province:
Alberta
City:
Calgary
Community:
Montgomery
Room
Room
Level
Length
Width
Area
Other
Bsmt
4.99
12.07
60.21
5.00 Ft x 12.08 Ft
Recreational, Games
Bsmt
13.91
18.73
260.60
13.92 Ft x 18.75 Ft
4pc Bathroom
Bsmt
4.99
9.32
46.47
5.00 Ft x 9.33 Ft
Bedroom
Bsmt
13.68
11.32
154.86
13.67 Ft x 11.33 Ft
Furnace
Bsmt
5.41
14.99
81.17
5.42 Ft x 15.00 Ft
Great
Main
18.18
11.84
215.27
18.17 Ft x 11.83 Ft
Eat in kitchen
Main
9.51
17.42
165.75
9.50 Ft x 17.42 Ft
Dining
Main
13.91
13.25
184.38
13.92 Ft x 13.25 Ft
Other
Main
6.07
9.91
60.14
6.08 Ft x 9.92 Ft
2pc Bathroom
Main
5.91
4.99
29.45
5.92 Ft x 5.00 Ft
Other
Main
12.34
3.51
43.31
12.33 Ft x 3.50 Ft
Bedroom
Upper
10.24
10.50
107.47
10.25 Ft x 10.50 Ft
Bedroom
Upper
9.58
9.74
93.35
9.58 Ft x 9.75 Ft
4pc Bathroom
Upper
9.58
4.99
47.77
9.58 Ft x 5.00 Ft
Laundry
Upper
9.58
5.51
52.80
9.58 Ft x 5.50 Ft
Primary Bedroom
Upper
13.09
14.07
184.25
13.08 Ft x 14.08 Ft
5pc Bathroom
Upper
6.76
15.42
104.22
6.75 Ft x 15.42 Ft
Book Viewing
Your feedback has been submitted.
Submission Failed! Please check your input and try again or contact us




















































































