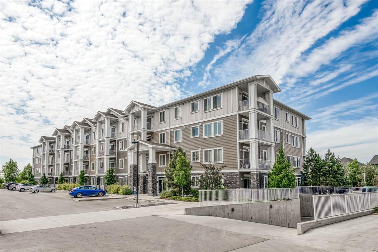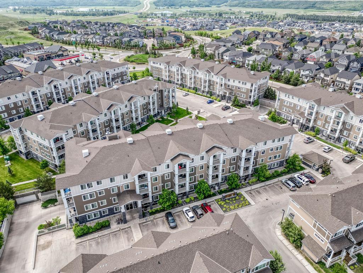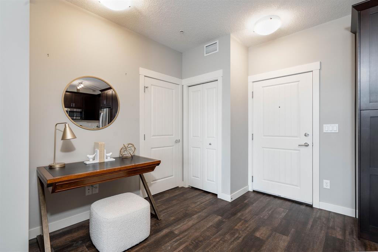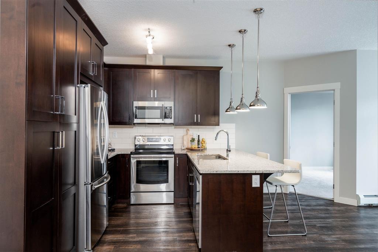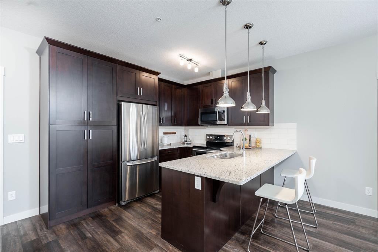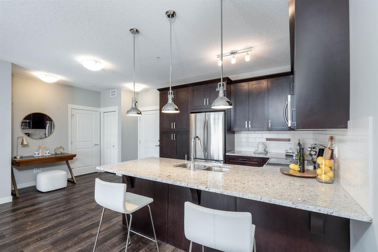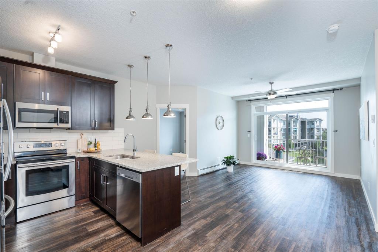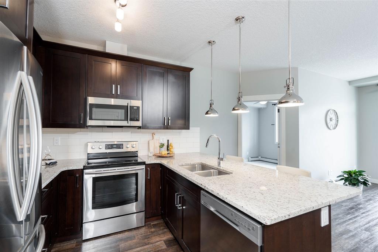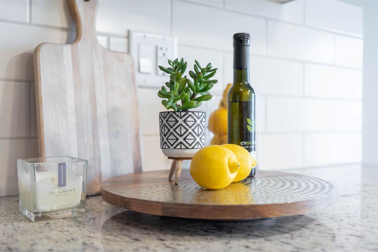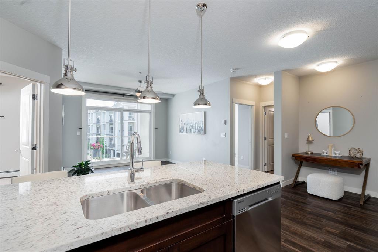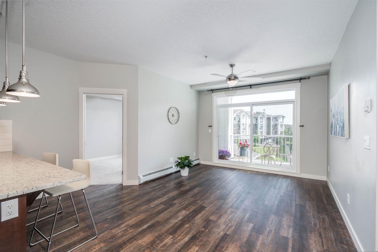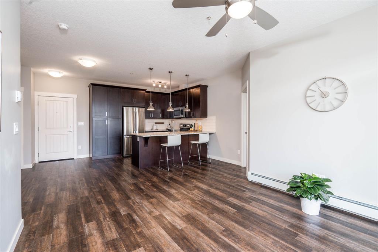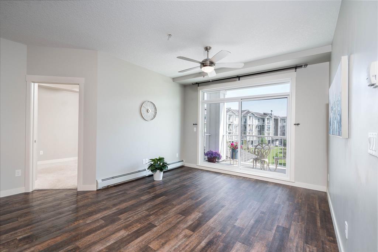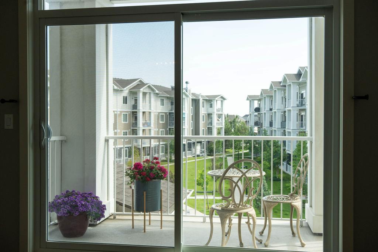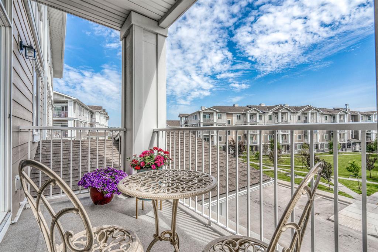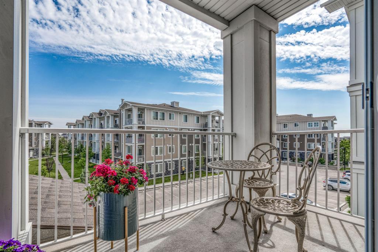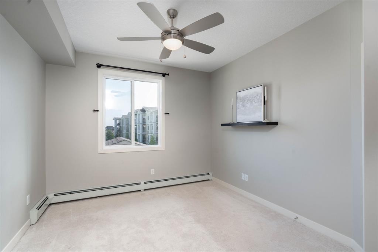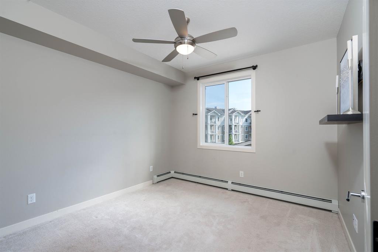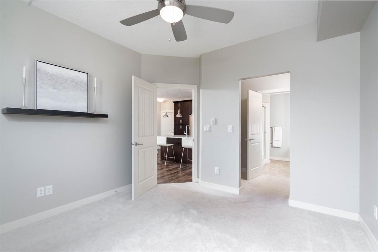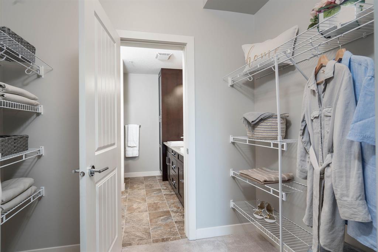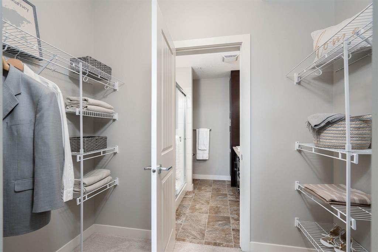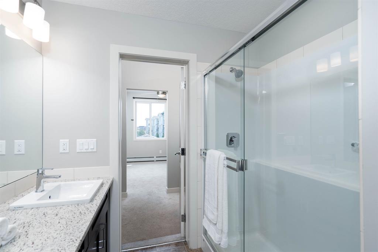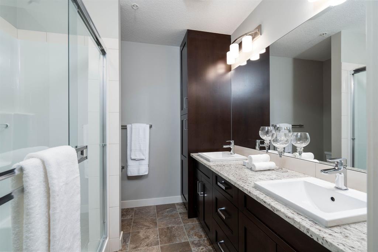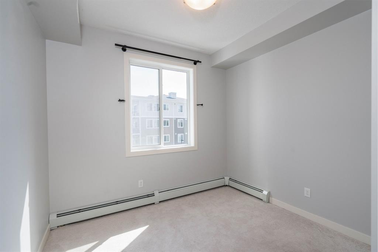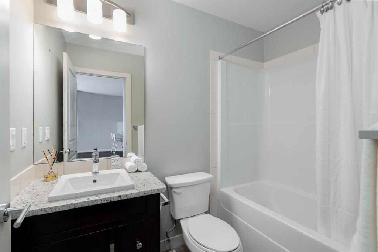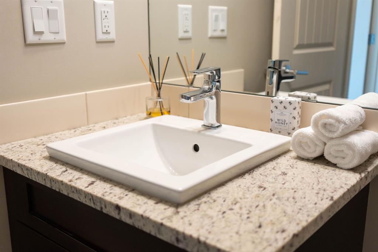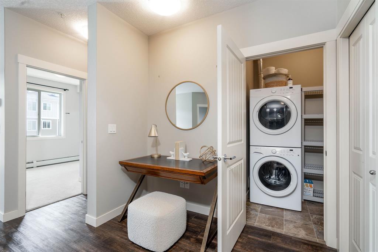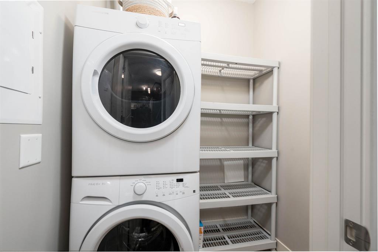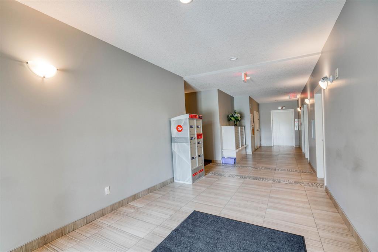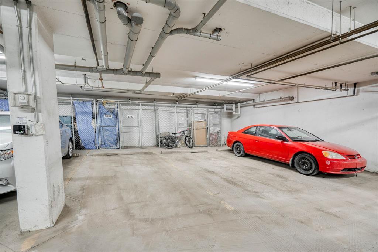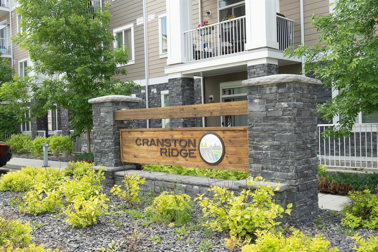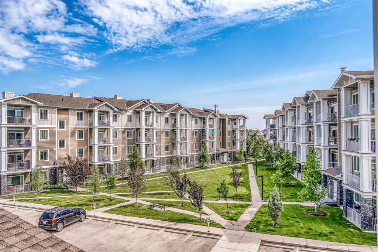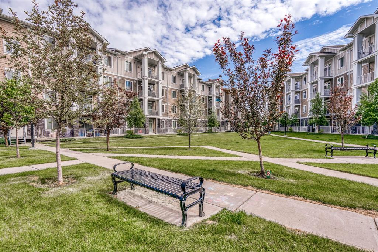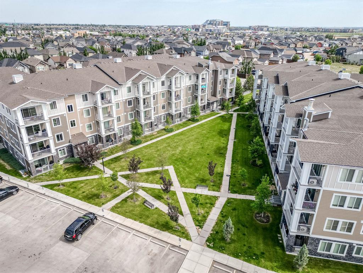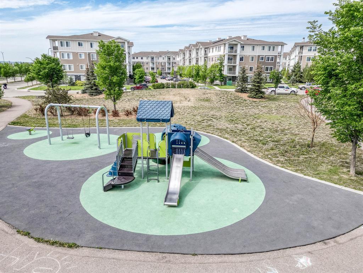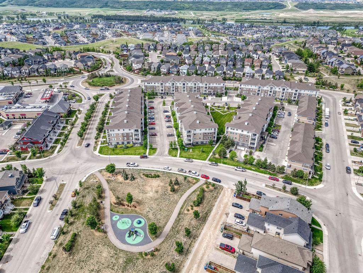- Alberta
- Calgary
522 Cranford Dr SE
CAD$309,988
CAD$309,988 Asking price
3303 522 Cranford Drive SECalgary, Alberta, T3M2L7
Delisted · Delisted ·
221| 841.67 sqft
Listing information last updated on Wed Jun 14 2023 01:13:28 GMT-0400 (Eastern Daylight Time)

Open Map
Log in to view more information
Go To LoginSummary
IDA2054717
StatusDelisted
Ownership TypeCondominium/Strata
Brokered ByCOLDWELL BANKER MOUNTAIN CENTRAL
TypeResidential Apartment
AgeConstructed Date: 2016
Land SizeUnknown
Square Footage841.67 sqft
RoomsBed:2,Bath:2
Maint Fee399.44 / Monthly
Maint Fee Inclusions
Detail
Building
Bathroom Total2
Bedrooms Total2
Bedrooms Above Ground2
AppliancesWasher,Refrigerator,Range - Electric,Dishwasher,Dryer,Microwave Range Hood Combo
Architectural StyleLow rise
Constructed Date2016
Construction Style AttachmentAttached
Cooling TypeNone
Exterior FinishComposite Siding
Fireplace PresentFalse
Flooring TypeCarpeted,Tile,Vinyl
Half Bath Total0
Heating FuelNatural gas
Heating TypeBaseboard heaters
Size Interior841.67 sqft
Stories Total4
Total Finished Area841.67 sqft
TypeApartment
Land
Size Total TextUnknown
Acreagefalse
AmenitiesPark,Playground
Surrounding
Ammenities Near ByPark,Playground
Community FeaturesPets Allowed
Zoning DescriptionM-2
Other
FeaturesNo Animal Home,No Smoking Home
FireplaceFalse
HeatingBaseboard heaters
Unit No.3303
Remarks
Welcome to your dream retreat in the heart of Cranston, Calgary! This charming two-bedroom condominium offers a cozy haven with a touch of enchantment. Indulge in the beauty of nature as you gaze out over the courtyard from your private balcony. This apartment is an incredible value for a slice of paradise that includes 840 square feet of pure comfort with a very open and functional layout. As you enter, you are drawn to bright and airy living room that offers serene views of the courtyard. The kitchen is a delightful space that seamlessly blends practicability, style, and a sense of togetherness, inviting you to express your culinary creations while enjoying the company of loved ones. You'll love the granite countertops, the ample cabinets, the energy saving stainless-steel appliances, and the expansive countertop that effortlessly creates a seamless flow between the kitchen and the living room. The primary bedroom fits a king bed, offers a walk-through closet with conveniently organized shelving, and a spa-like 4 piece ensuite with double vanity and large glass shower. Add your scented candles on the elegant granite countertop and keep your toiletries organized and within easy reach as there is plenty of storage cabinets that are beautiful and functional. The second bedroom is conveniently located across the living room and offers the same serene views of the courtyard and Calgary sky. The unit offers a second 4 piece bathroom with beautiful granite countertop, elegant vanity, and a tub with shower to soak in. At your fingertips there is in-unit stacked laundry with washer, dryer, and additional storage shelving. There is even a dedicated corner in this condominium for those working from home. At the end of the day or as often you desire, step outside onto your balcony that has BBQ hookup and soak in the lovely views creating a relaxing atmosphere that's perfect for unwinding and enjoying the simple pleasures of life. Say goodbye to parking hassles as you enjoy the peace of mind that comes with having your own designated underground titled parking and storage. Life in Cranston is beautiful with so many great outdoors and easy access to the ridge, river, parks, playgrounds, schools, amenities, and scenic walking and biking trails. Plus, the Seton YMCA and South Campus Hospital are just a stone's throw away, making life a breeze. This Cranston condominium offers more than just a home; it offers a lifestyle. With easy access to Stoney Trail and Deerfoot, you can explore the vibrant city whenever you want, all while coming home to a peaceful retreat. Don't miss out on the opportunity to make this cozy two-bedroom condominium in Cranston, your own. **This property is also ideal as an investment property.** (id:22211)
The listing data above is provided under copyright by the Canada Real Estate Association.
The listing data is deemed reliable but is not guaranteed accurate by Canada Real Estate Association nor RealMaster.
MLS®, REALTOR® & associated logos are trademarks of The Canadian Real Estate Association.
Location
Province:
Alberta
City:
Calgary
Community:
Cranston
Room
Room
Level
Length
Width
Area
Living
Main
15.42
11.91
183.64
15.42 Ft x 11.92 Ft
Kitchen
Main
11.09
9.42
104.42
11.08 Ft x 9.42 Ft
Dining
Main
11.25
10.24
115.19
11.25 Ft x 10.25 Ft
Laundry
Main
5.51
4.92
27.13
5.50 Ft x 4.92 Ft
Primary Bedroom
Main
11.32
11.91
134.80
11.33 Ft x 11.92 Ft
Bedroom
Main
9.91
8.43
83.54
9.92 Ft x 8.42 Ft
4pc Bathroom
Main
7.91
7.32
57.85
7.92 Ft x 7.33 Ft
4pc Bathroom
Main
7.91
4.92
38.91
7.92 Ft x 4.92 Ft
Book Viewing
Your feedback has been submitted.
Submission Failed! Please check your input and try again or contact us

