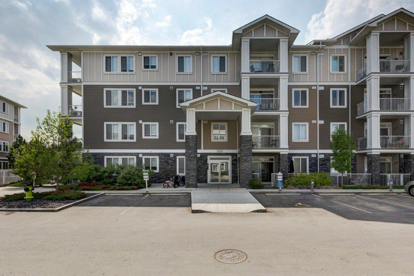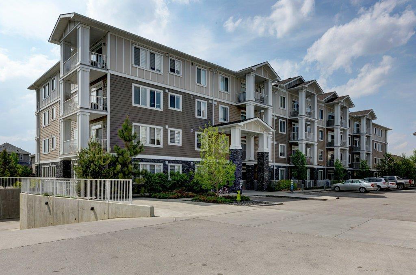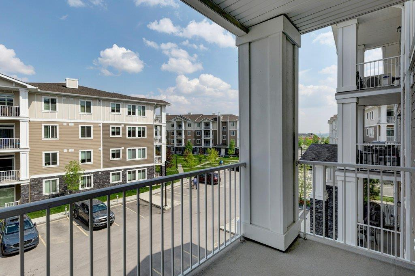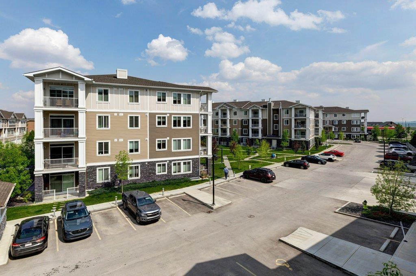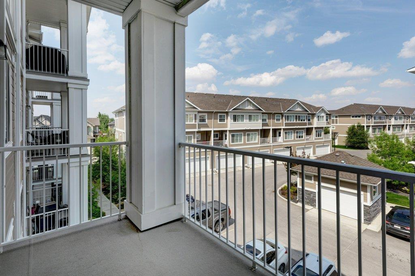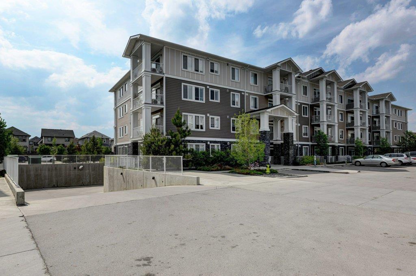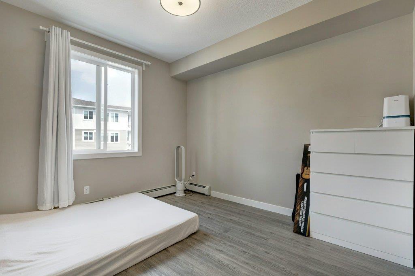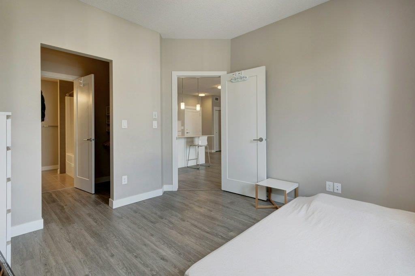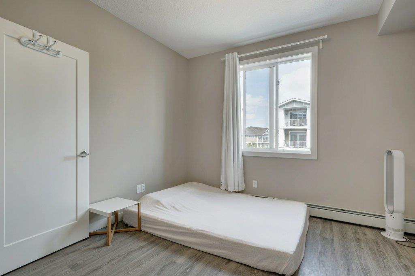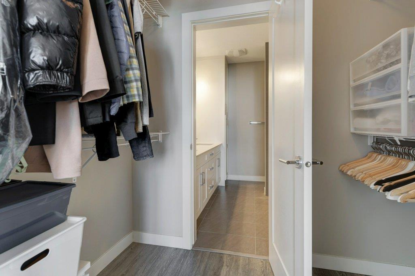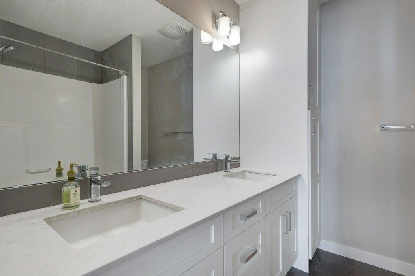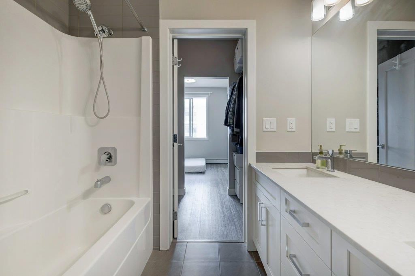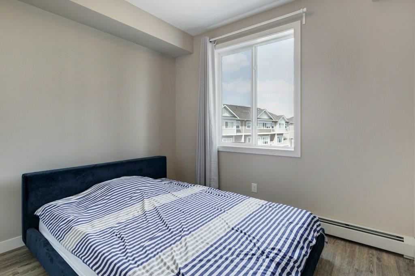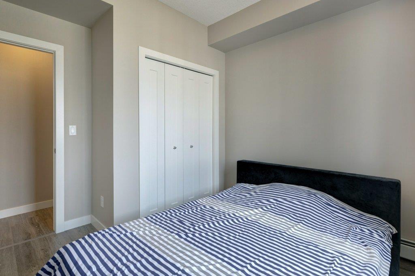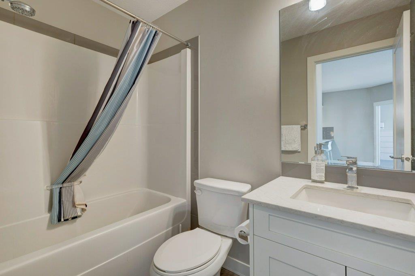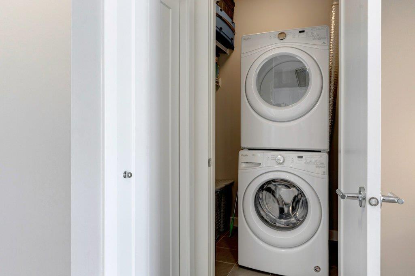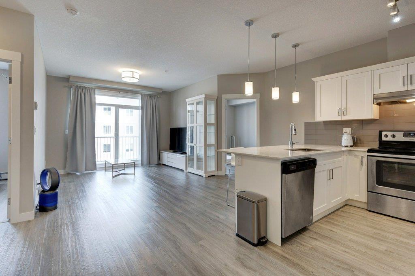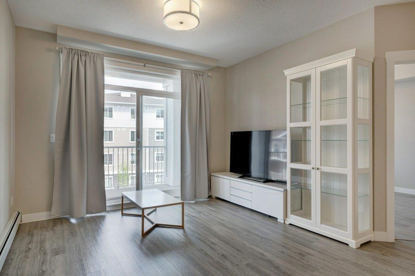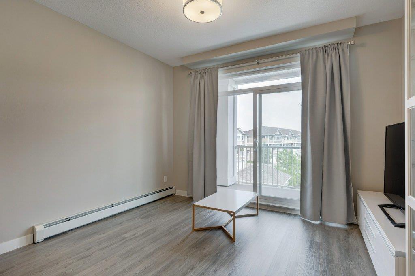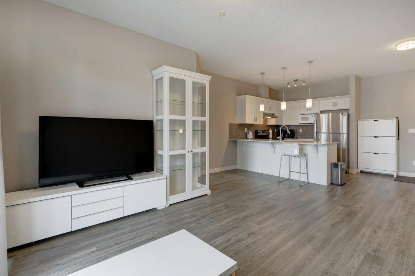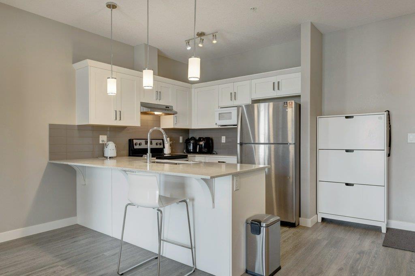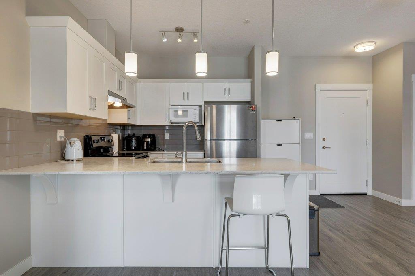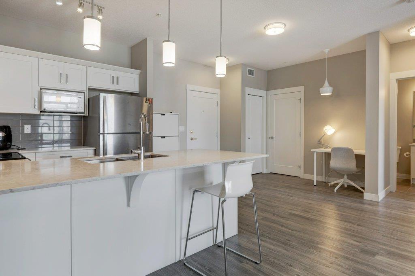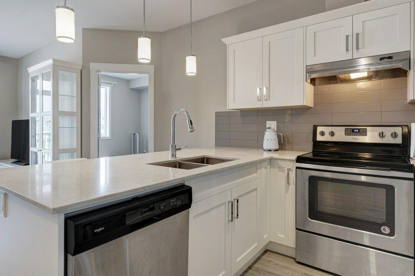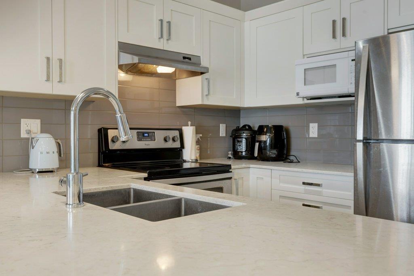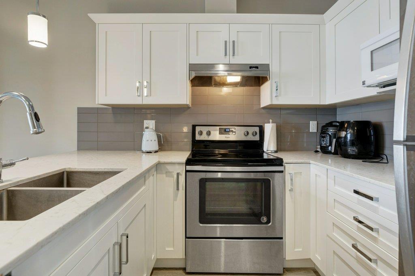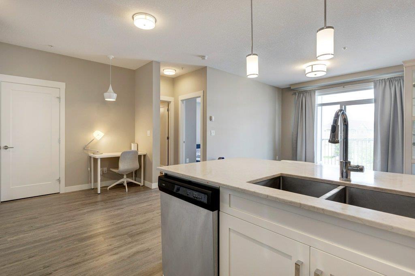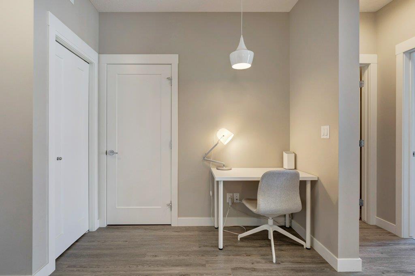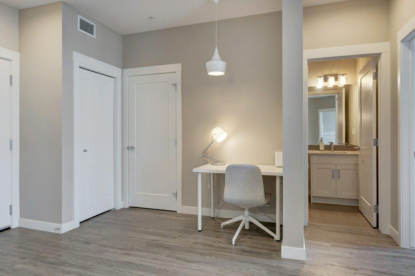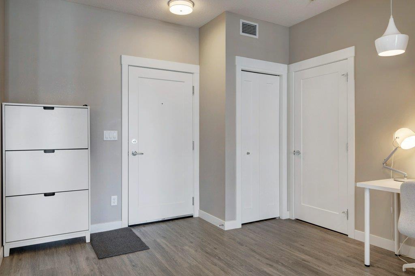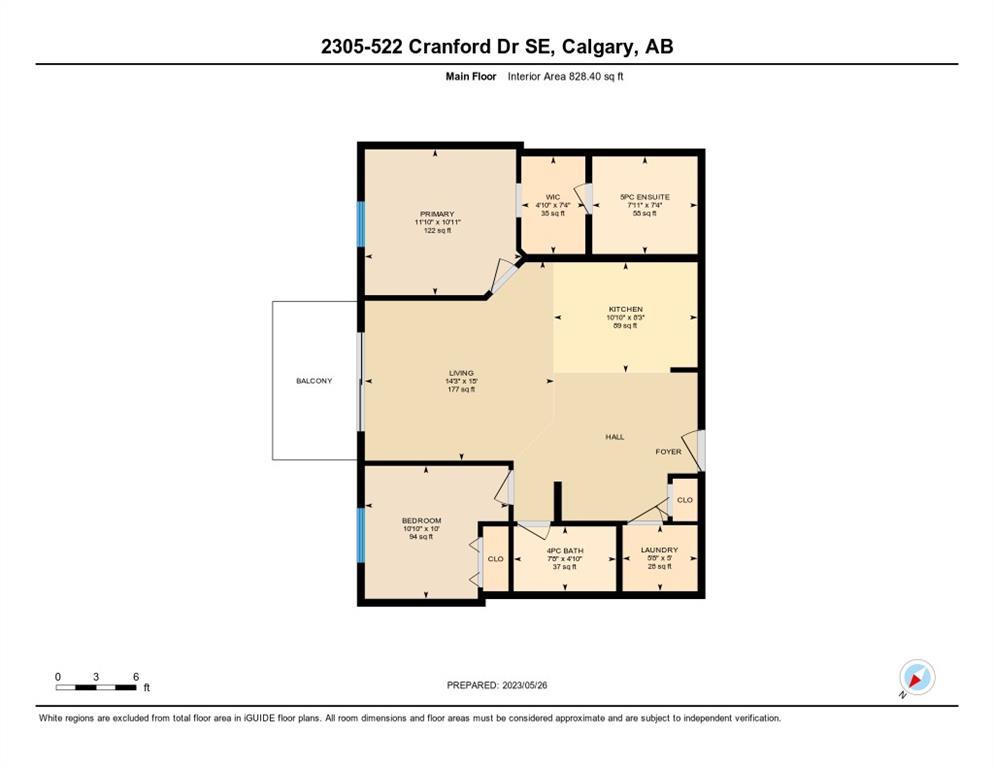- Alberta
- Calgary
522 Cranford Dr SE
CAD$319,900
CAD$319,900 Asking price
2305 522 Cranford Drive SECalgary, Alberta, T3M2L7
Delisted · Delisted ·
222| 828.4 sqft
Listing information last updated on Thu Jun 22 2023 09:24:58 GMT-0400 (Eastern Daylight Time)

Open Map
Log in to view more information
Go To LoginSummary
IDA2052513
StatusDelisted
Ownership TypeCondominium/Strata
Brokered ByGRAND REALTY
TypeResidential Apartment
AgeConstructed Date: 2018
Land SizeUnknown
Square Footage828.4 sqft
RoomsBed:2,Bath:2
Maint Fee399.52 / Monthly
Maint Fee Inclusions
Virtual Tour
Detail
Building
Bathroom Total2
Bedrooms Total2
Bedrooms Above Ground2
AppliancesWasher,Refrigerator,Dishwasher,Stove,Dryer
Architectural StyleLow rise
Constructed Date2018
Construction Style AttachmentAttached
Cooling TypeNone
Exterior FinishVinyl siding
Fireplace PresentFalse
Flooring TypeLaminate,Tile
Half Bath Total0
Heating FuelNatural gas
Heating TypeBaseboard heaters
Size Interior828.4 sqft
Stories Total4
Total Finished Area828.4 sqft
TypeApartment
Land
Size Total TextUnknown
Acreagefalse
AmenitiesPlayground
Surrounding
Ammenities Near ByPlayground
Zoning DescriptionM-2
FireplaceFalse
HeatingBaseboard heaters
Unit No.2305
Remarks
Welcome Home to the well sought out neighborhood of Cranston. This exceptionally designed 2 bedrooms+2-bathroom unit comes loaded with high end finishings: modern cabinetry with tons of storage, quartz counter-top throughout the kitchen & bathroom, 9' ceilings, luxury vinyl plank flooring covers all over the unit. stainless steel appliances, and a spacious island. The dining space and living room are large enough to host movie nights, dinner parties and barbecues on the large balcony. The large primary bedroom adjoins a roomy walkthrough closet and ensuite with double sinks. The second bedroom is separated from the primary bedroom by the living room and is next to the 4-piece bathroom. The in-suite laundry includes full-size front-loading washer and dryer while featuring extra room for storage. This Unit comes with 2 PARKING STALLS, a titled underground parking stall and an outdoor parking stall. Stay warm in the winter with the HEATED & SECURED underground parking and an outdoor parking for your second vehicle. Don’t miss out on this incredible opportunity to make this stunning apartment your sweet home. Contact us today to schedule a viewing! (id:22211)
The listing data above is provided under copyright by the Canada Real Estate Association.
The listing data is deemed reliable but is not guaranteed accurate by Canada Real Estate Association nor RealMaster.
MLS®, REALTOR® & associated logos are trademarks of The Canadian Real Estate Association.
Location
Province:
Alberta
City:
Calgary
Community:
Cranston
Room
Room
Level
Length
Width
Area
4pc Bathroom
Main
7.68
4.82
37.03
7.67 Ft x 4.83 Ft
5pc Bathroom
Main
7.91
7.32
57.85
7.92 Ft x 7.33 Ft
Bedroom
Main
10.83
10.01
108.34
10.83 Ft x 10.00 Ft
Kitchen
Main
10.83
8.23
89.16
10.83 Ft x 8.25 Ft
Living
Main
14.24
14.99
213.49
14.25 Ft x 15.00 Ft
Primary Bedroom
Main
11.84
10.93
129.40
11.83 Ft x 10.92 Ft
Book Viewing
Your feedback has been submitted.
Submission Failed! Please check your input and try again or contact us

