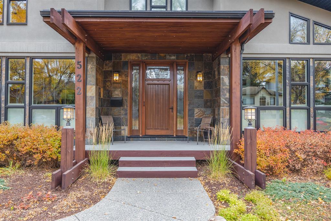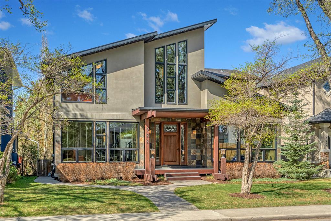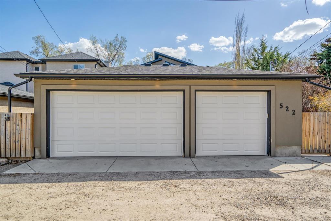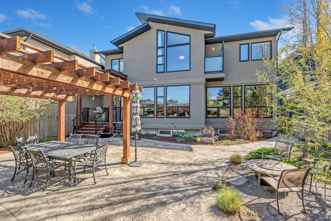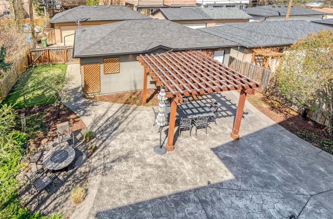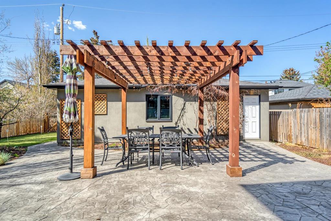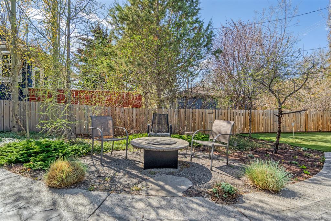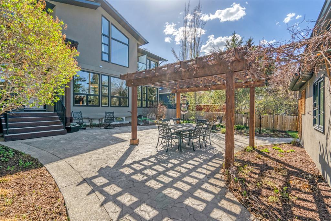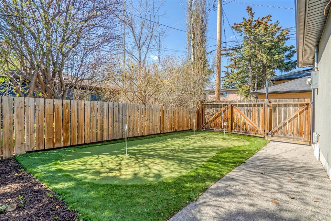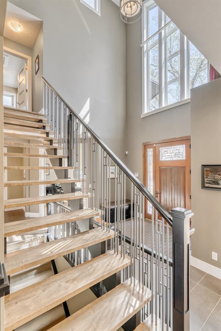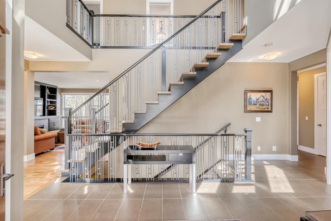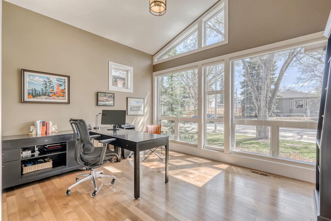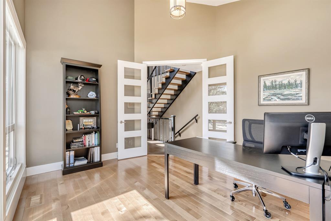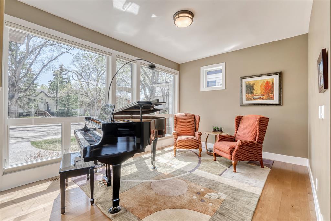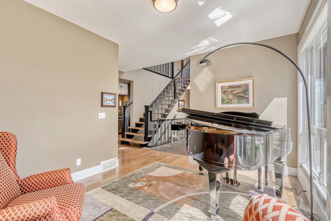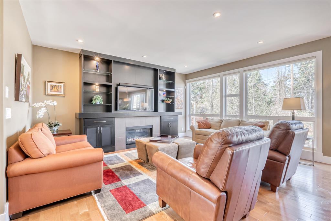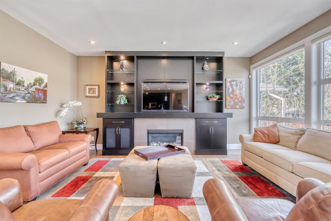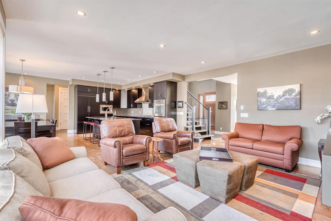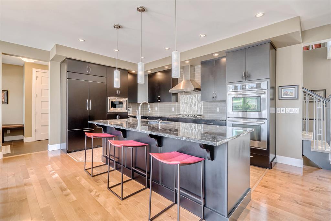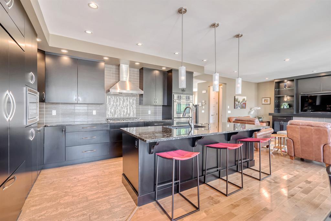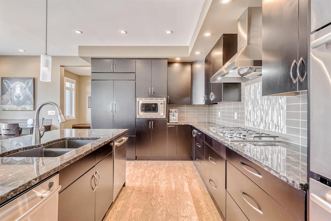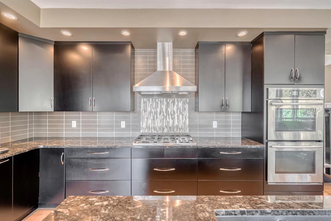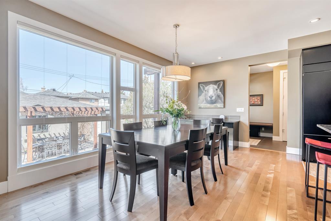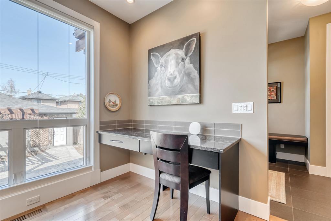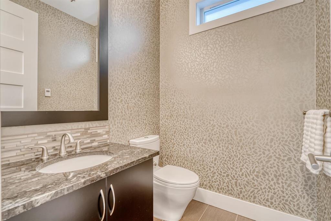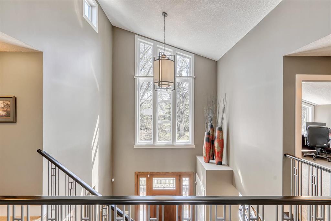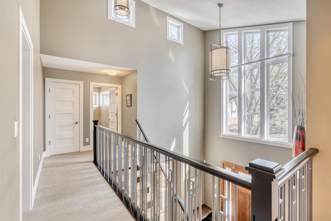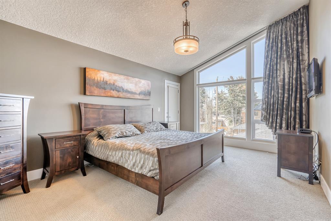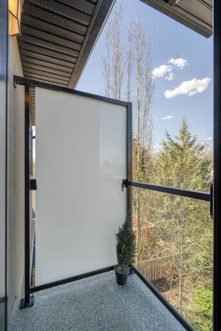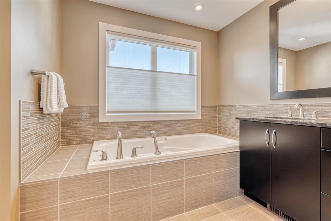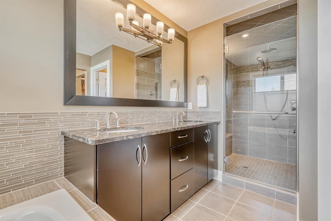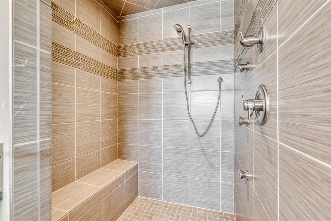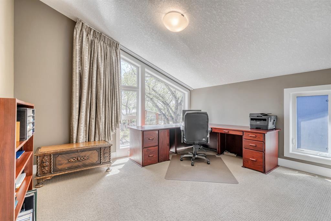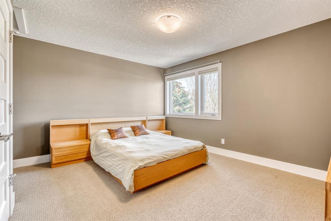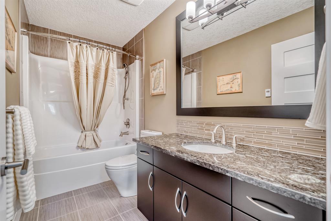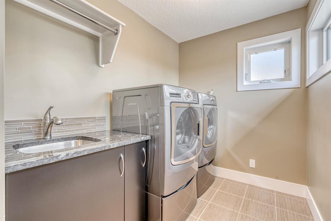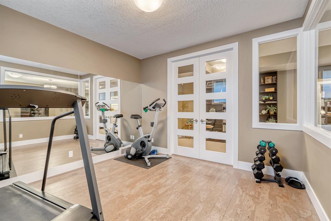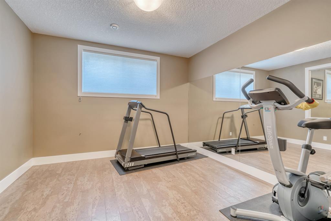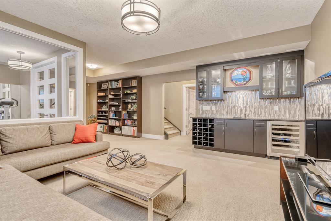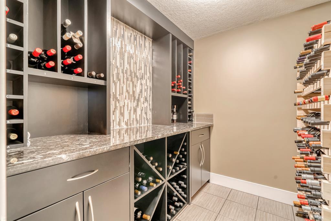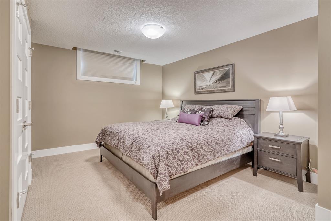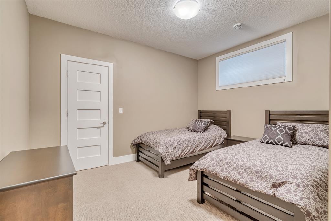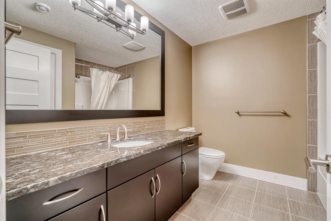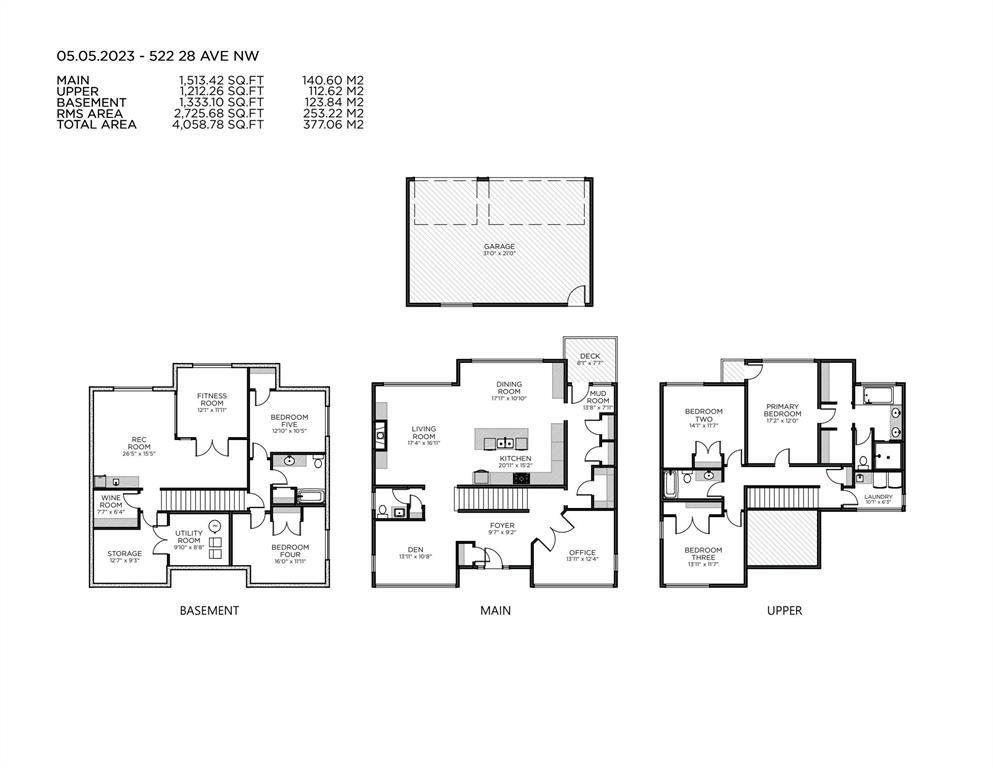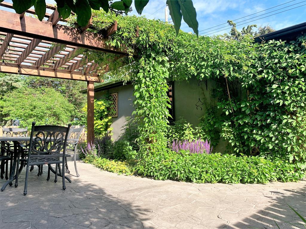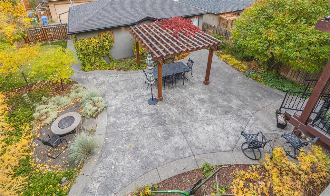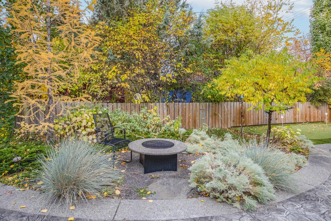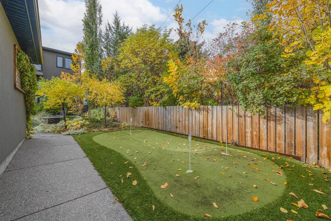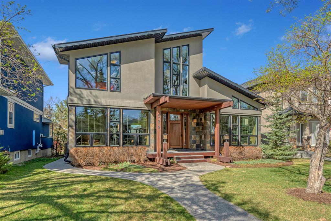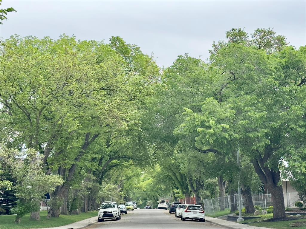- Alberta
- Calgary
522 28 Ave NW
CAD$1,775,000
CAD$1,775,000 Asking price
522 28 Avenue NWCalgary, Alberta, T2M2K8
Delisted · Delisted ·
3+244| 2725.68 sqft
Listing information last updated on Sat Sep 16 2023 20:37:39 GMT-0400 (Eastern Daylight Time)

Open Map
Log in to view more information
Go To LoginSummary
IDA2047493
StatusDelisted
Ownership TypeFreehold
Brokered ByRE/MAX REAL ESTATE (CENTRAL)
TypeResidential House,Detached
AgeConstructed Date: 2012
Land Size560 m2|4051 - 7250 sqft
Square Footage2725.68 sqft
RoomsBed:3+2,Bath:4
Virtual Tour
Detail
Building
Bathroom Total4
Bedrooms Total5
Bedrooms Above Ground3
Bedrooms Below Ground2
AppliancesWasher,Refrigerator,Cooktop - Gas,Dishwasher,Wine Fridge,Dryer,Microwave,Oven - Built-In,Hood Fan,Window Coverings,Garage door opener,Water Heater - Tankless
Basement DevelopmentFinished
Basement TypeFull (Finished)
Constructed Date2012
Construction MaterialWood frame
Construction Style AttachmentDetached
Cooling TypeCentral air conditioning
Exterior FinishStucco
Fireplace PresentTrue
Fireplace Total1
Flooring TypeCarpeted,Hardwood,Tile
Foundation TypePoured Concrete
Half Bath Total1
Heating FuelNatural gas
Heating TypeForced air,Hot Water,In Floor Heating
Size Interior2725.68 sqft
Stories Total2
Total Finished Area2725.68 sqft
TypeHouse
Land
Size Total560 m2|4,051 - 7,250 sqft
Size Total Text560 m2|4,051 - 7,250 sqft
Acreagefalse
AmenitiesPark,Playground,Recreation Nearby
Fence TypeFence
Landscape FeaturesLandscaped
Size Irregular560.00
Street
Detached Garage
Surrounding
Ammenities Near ByPark,Playground,Recreation Nearby
Zoning DescriptionR-C2
Other
FeaturesBack lane,Wet bar,French door,Closet Organizers,No Animal Home,No Smoking Home
BasementFinished,Full (Finished)
FireplaceTrue
HeatingForced air,Hot Water,In Floor Heating
Remarks
Architecturally stunning describes this remarkable West Coast-style 5 Bedroom home with Main level Office and TRIPLE garage on a desirable 50’ wide inner city lot on a beautiful, tree-canopied street. Situated minutes to Confederstion Park, this skillfully crafted custom home with over 4000 sq.ft. of living area exudes warmth and understated elegance with its’ gorgeous West Coast architectural elevation. Upon entry, you’ll note the admirable 25’ vaulted ceiling and striking windows that invite in the natural light. On the main level, working from your home Office is a dream with soaring windows, vaulted ceilings and 8’ French doors. In addition to the private office, there is also a sunny front library retreat or music room. The High Performance kitchen is perfect for hosting both family and friends with sleek cabinetry, Dacor Gas cooktop and upscale JennAir package with integrated refrigerator, dual wall ovens and dual dishwashers – your home will be the destination for many wonderful gatherings. The kitchen opens to the living and dining areas, all with gorgeous views of the lovely private yard. Separate pantry, generous mudroom and guest bath with heated floors completes this level.Up the Hardwood open riser staircase you’ll find the Primary bedroom with vaulted 12’ ceiling, private balcony, dual closets with built-ins and 5 pc ensuite with Hytec jetted tub to relax in at the end of the day. The ensuite also reveals convenient dual vanities, oversize shower with body jets and heated floors for your comfort. The custom window treatments are electronically controlled in this room and others. Two generously sized bedrooms (one with vaulted ceiling) closet built-ins, sunny laundry room and family bath complete this level that displays a great view of your impressive foyer. The Finished lower level offers Infloor heat, 9’ ceilings, vin room, home gym to keep you fit, media area with wet bar and JennAir wine fridge for cozy movie nights. Two more generous bedroom s with closet built-ins, 4 pc bath, and storage room completes this floor. The 8’ ft solid core doors and mechanics of the home keep the bar high with Navien Combi Boiler Hot water on demand (2022), back up water tank, dual air conditioners and electronic window coverings. Outdoors, your professionally landscaped yard leads to the TRIPLE garage with foundation. A double gate with alley access was also installed should you require room to park your summer toys. The electrical connection to the home has been upgraded to underground to allow full enjoyment of your inviting, Zen-like garden, complete with expansive stamped concrete patio, Gem lights and pergola to enjoy those lovely summer nights, fire table area and putting green. Located minutes to University, SAIT, 2 hospitals, pool, Confederation Park, downtown and more, this home is beautifully maintained and move-in ready. Call to view today – Video tour available. (id:22211)
The listing data above is provided under copyright by the Canada Real Estate Association.
The listing data is deemed reliable but is not guaranteed accurate by Canada Real Estate Association nor RealMaster.
MLS®, REALTOR® & associated logos are trademarks of The Canadian Real Estate Association.
Location
Province:
Alberta
City:
Calgary
Community:
Mount Pleasant
Room
Room
Level
Length
Width
Area
Primary Bedroom
Second
17.16
12.01
206.04
17.17 Ft x 12.00 Ft
Bedroom
Second
14.07
11.58
163.01
14.08 Ft x 11.58 Ft
Bedroom
Second
13.91
11.58
161.11
13.92 Ft x 11.58 Ft
Laundry
Second
10.07
6.27
63.12
10.08 Ft x 6.25 Ft
5pc Bathroom
Second
0.00
0.00
0.00
.00 Ft x .00 Ft
4pc Bathroom
Second
0.00
0.00
0.00
.00 Ft x .00 Ft
Bedroom
Bsmt
16.01
11.91
190.68
16.00 Ft x 11.92 Ft
Bedroom
Bsmt
12.83
10.43
133.84
12.83 Ft x 10.42 Ft
Family
Bsmt
26.41
16.40
433.25
26.42 Ft x 16.42 Ft
Wine Cellar
Bsmt
7.58
6.33
47.99
7.58 Ft x 6.33 Ft
Exercise
Bsmt
12.07
11.91
143.79
12.08 Ft x 11.92 Ft
4pc Bathroom
Bsmt
0.00
0.00
0.00
.00 Ft x .00 Ft
Office
Main
13.91
12.34
171.60
13.92 Ft x 12.33 Ft
Den
Main
13.91
10.66
148.33
13.92 Ft x 10.67 Ft
Dining
Main
17.91
10.83
193.94
17.92 Ft x 10.83 Ft
Kitchen
Main
20.93
15.16
317.27
20.92 Ft x 15.17 Ft
Living
Main
17.32
16.93
293.26
17.33 Ft x 16.92 Ft
2pc Bathroom
Main
0.00
0.00
0.00
.00 Ft x .00 Ft
Book Viewing
Your feedback has been submitted.
Submission Failed! Please check your input and try again or contact us

