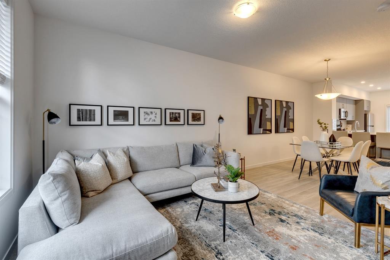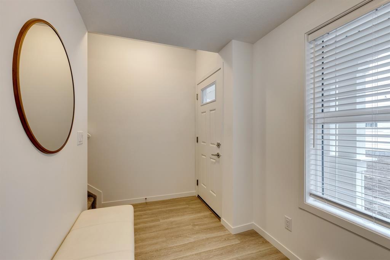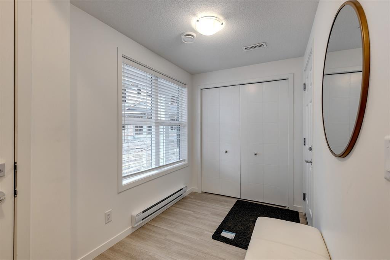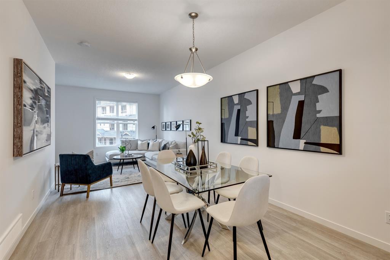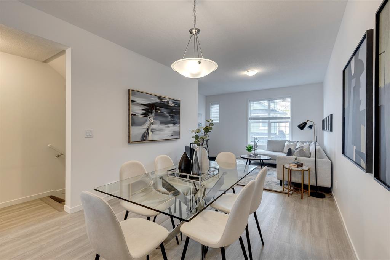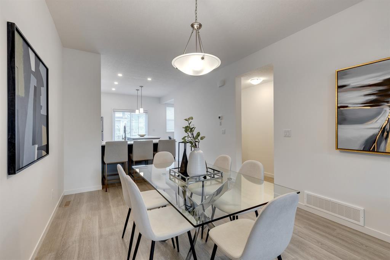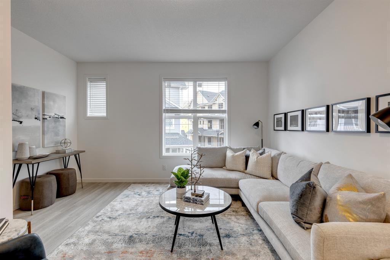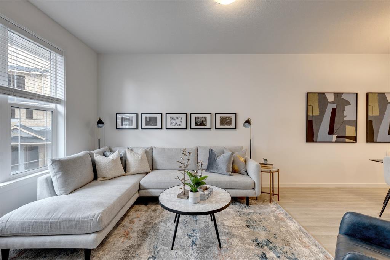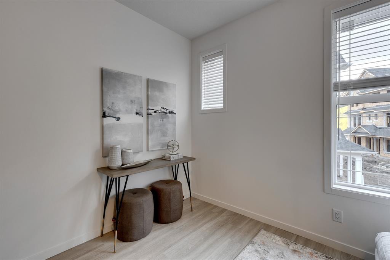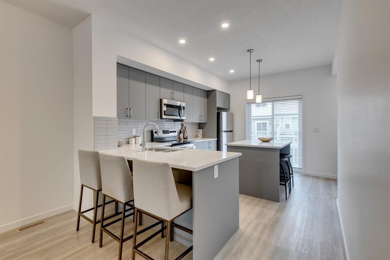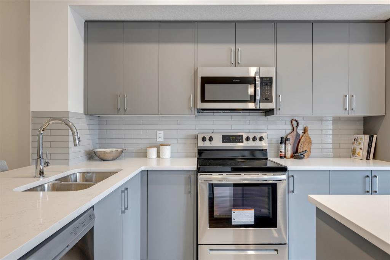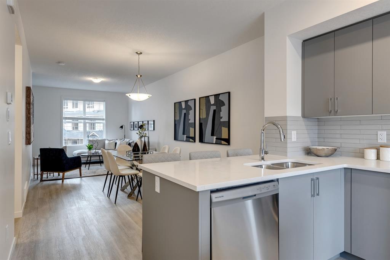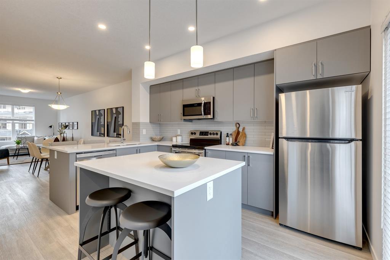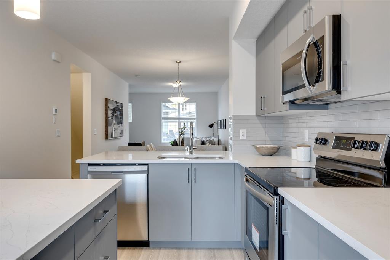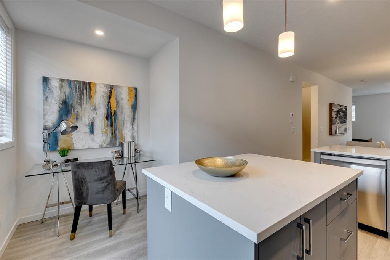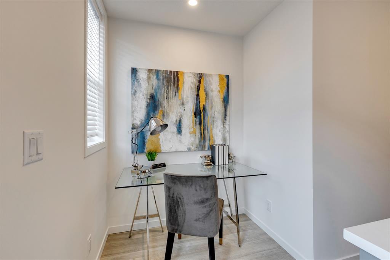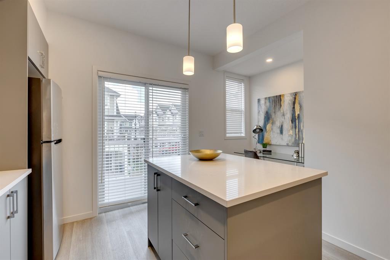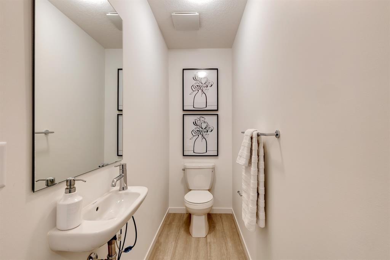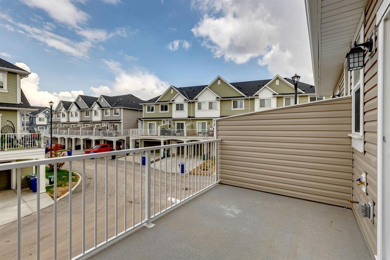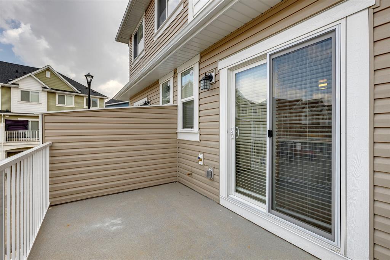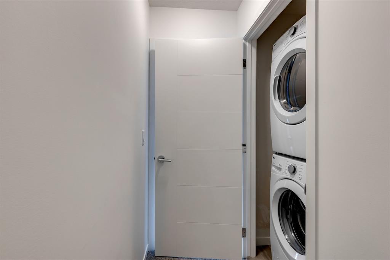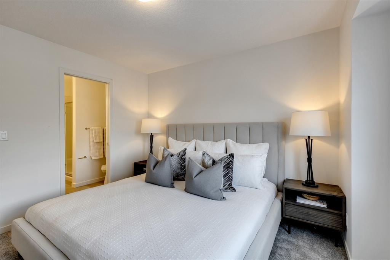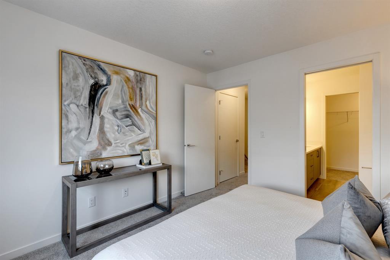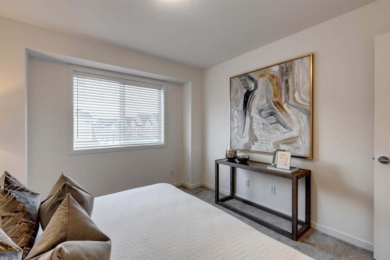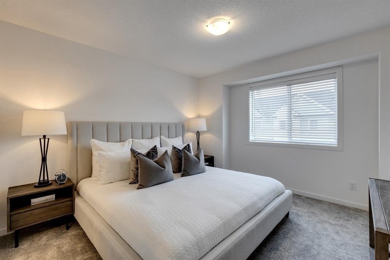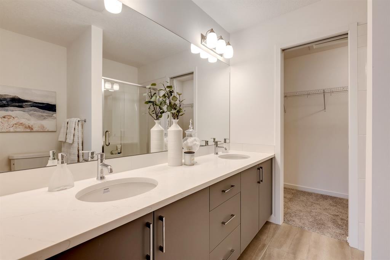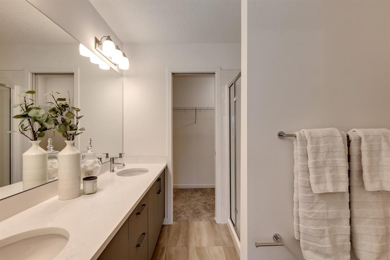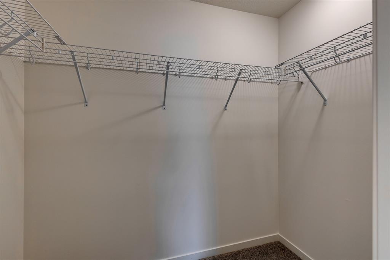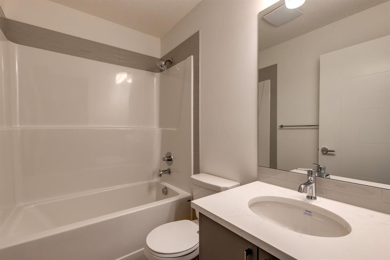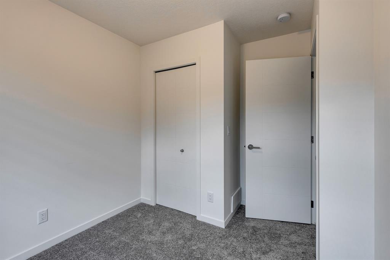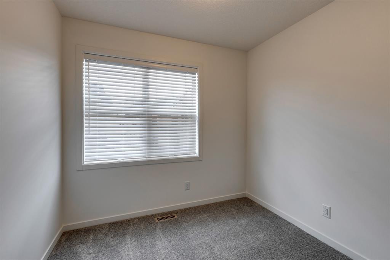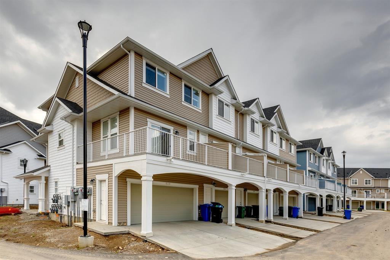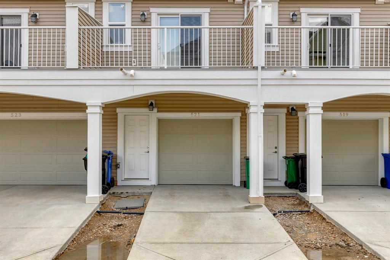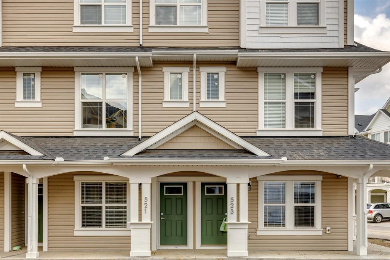- Alberta
- Calgary
521 Copperstone Manor SE
CAD$450,000
CAD$450,000 Asking price
521 Copperstone Manor SECalgary, Alberta, T2Z5G4
Delisted
334| 1233 sqft
Listing information last updated on Fri Jul 14 2023 11:51:25 GMT-0400 (Eastern Daylight Time)

Open Map
Log in to view more information
Go To LoginSummary
IDA2046950
StatusDelisted
Ownership TypeCondominium/Strata
Brokered ByRE/MAX LANDAN REAL ESTATE
TypeResidential Townhouse,Attached
Age New building
Land SizeUnknown
Square Footage1233 sqft
RoomsBed:3,Bath:3
Maint Fee251 / Monthly
Maint Fee Inclusions
Detail
Building
Bathroom Total3
Bedrooms Total3
Bedrooms Above Ground3
AgeNew building
AppliancesRefrigerator,Dishwasher,Stove,Oven,Microwave,Garage door opener,Washer & Dryer
Basement DevelopmentUnfinished
Basement TypeNone (Unfinished)
Construction MaterialPoured concrete,Wood frame
Construction Style AttachmentAttached
Cooling TypeNone
Exterior FinishConcrete,Vinyl siding
Fireplace PresentTrue
Fireplace Total1
Flooring TypeLaminate,Tile,Vinyl
Foundation TypePoured Concrete
Half Bath Total1
Heating TypeForced air
Size Interior1233 sqft
Stories Total3
Total Finished Area1233 sqft
TypeRow / Townhouse
Land
Size Total TextUnknown
Acreagefalse
AmenitiesPark,Playground
Fence TypeNot fenced
Surrounding
Ammenities Near ByPark,Playground
Community FeaturesPets Allowed With Restrictions
Zoning DescriptionM-G d55
Other
FeaturesSee remarks,Parking
BasementUnfinished,None (Unfinished)
FireplaceTrue
HeatingForced air
Remarks
Welcome home to your bright, open concept, modern, and brand new townhouse! Located right next to a green space and close to schools and amenities, this home is perfect for a young family starting out, couple, or professional single. Beautiful townhouse with the perfect location in a newly built community. Right across from K-5 Copperfield school, playground, huge park, a block to the outdoor rink, community association, pond, and a quick drive to all amenities! Up the stairs you are greeted with an open floor plan including a bright and spacious living room, kitchen, half bath and dining room. Your brand new kitchen has a big island, stainless steel appliances, lots of counter space, and tons of cabinets, with large deck with more than enough room for patio furniture and a BBQ to enjoy the summer months coming up. The primary bedroom has generous room for a king-sized bed, as well as a walk-in closet and master ensuite with double vanity sinks. Also upstairs is your laundry room, made for convenience, two more bedrooms and another beautiful bathroom. This is a spacious and comfortable townhouse in a great neighborhood. With low condo fees, this townhome has exactly what you're looking for! Book your showing today! (id:22211)
The listing data above is provided under copyright by the Canada Real Estate Association.
The listing data is deemed reliable but is not guaranteed accurate by Canada Real Estate Association nor RealMaster.
MLS®, REALTOR® & associated logos are trademarks of The Canadian Real Estate Association.
Location
Province:
Alberta
City:
Calgary
Community:
Copperfield
Room
Room
Level
Length
Width
Area
Foyer
Lower
11.91
6.17
73.46
11.92 Ft x 6.17 Ft
Other
Lower
14.57
4.17
60.70
14.58 Ft x 4.17 Ft
Kitchen
Main
13.91
10.66
148.33
13.92 Ft x 10.67 Ft
Dining
Main
14.93
10.66
159.17
14.92 Ft x 10.67 Ft
Living
Main
14.24
10.66
151.82
14.25 Ft x 10.67 Ft
2pc Bathroom
Main
7.84
3.18
24.95
7.83 Ft x 3.17 Ft
Other
Main
14.34
7.58
108.66
14.33 Ft x 7.58 Ft
Primary Bedroom
Upper
11.91
11.15
132.85
11.92 Ft x 11.17 Ft
Bedroom
Upper
8.43
8.17
68.88
8.42 Ft x 8.17 Ft
Bedroom
Upper
8.43
7.09
59.75
8.42 Ft x 7.08 Ft
4pc Bathroom
Upper
7.32
4.82
35.29
7.33 Ft x 4.83 Ft
4pc Bathroom
Upper
7.51
7.25
54.48
7.50 Ft x 7.25 Ft
Laundry
Upper
3.84
2.99
11.46
3.83 Ft x 3.00 Ft
Book Viewing
Your feedback has been submitted.
Submission Failed! Please check your input and try again or contact us

