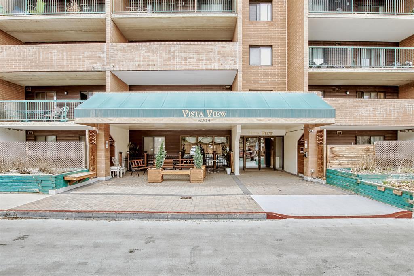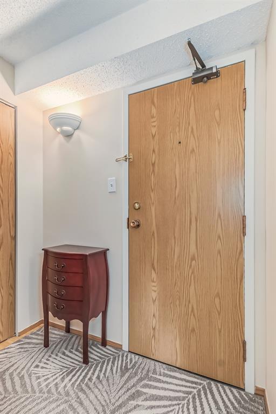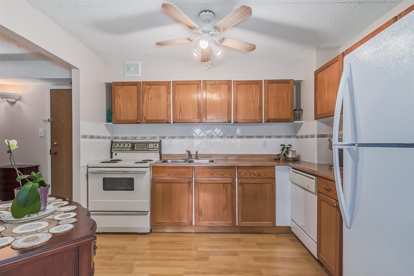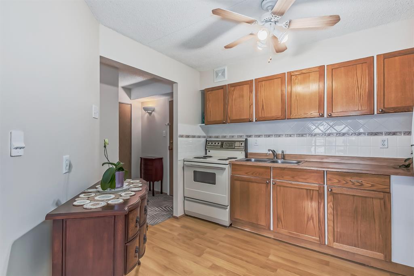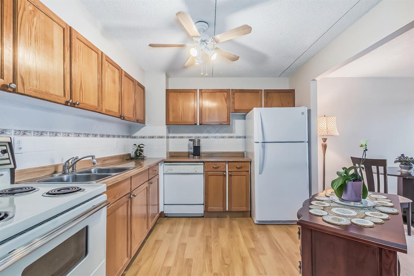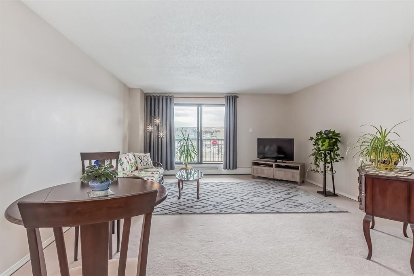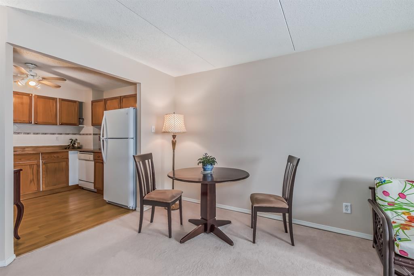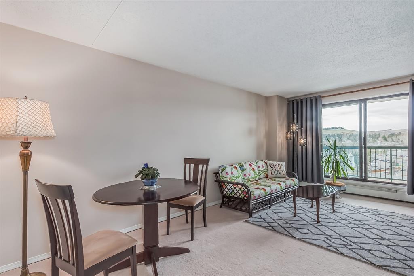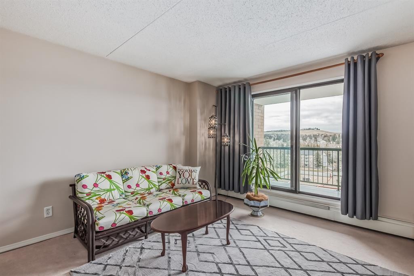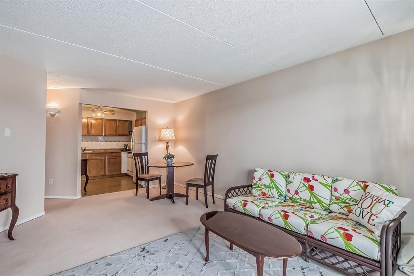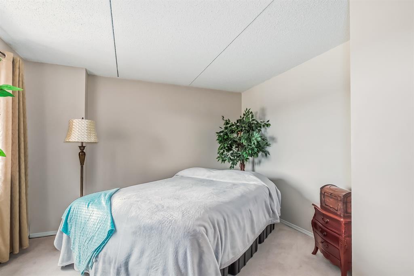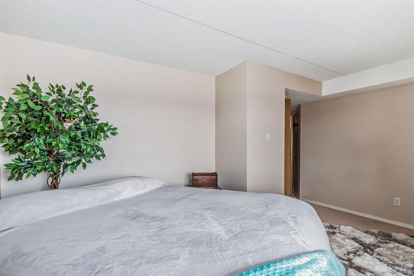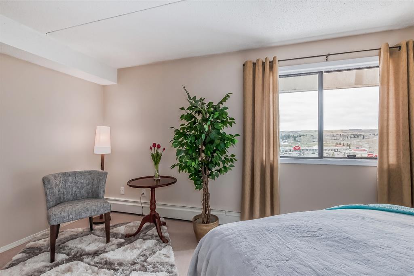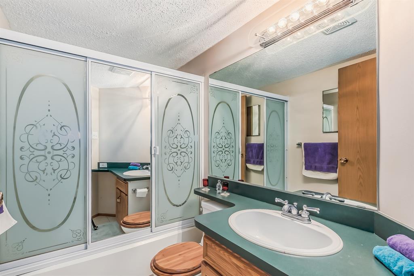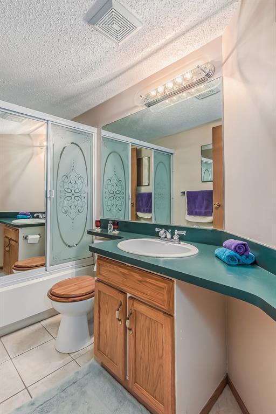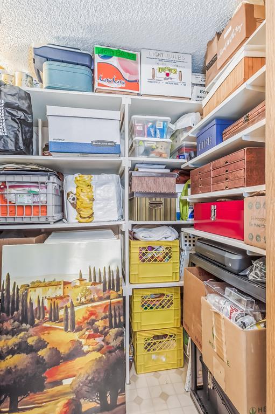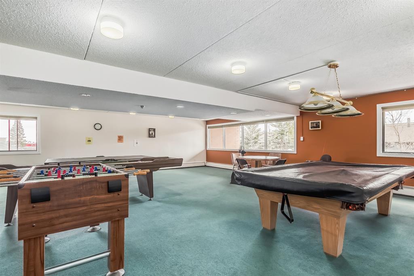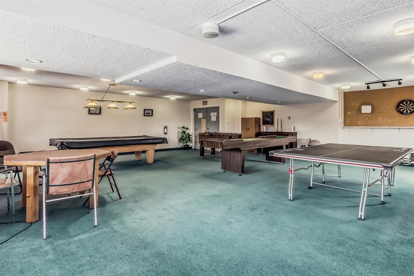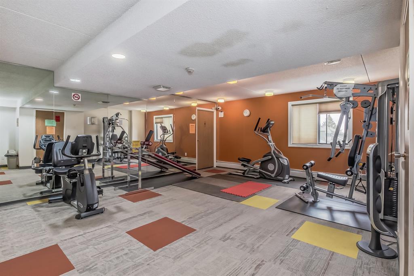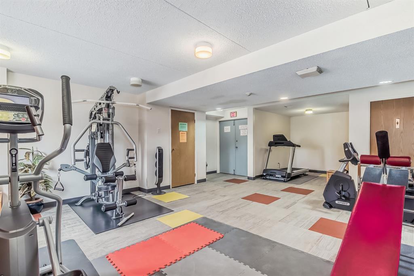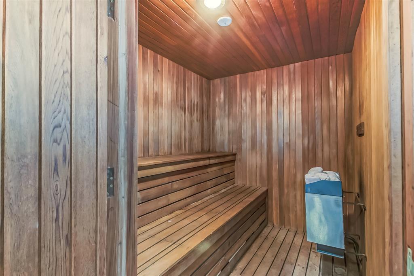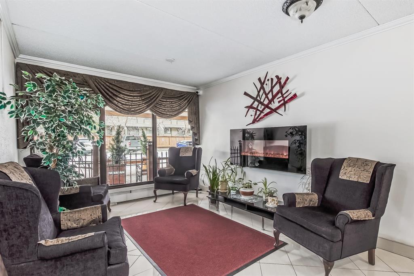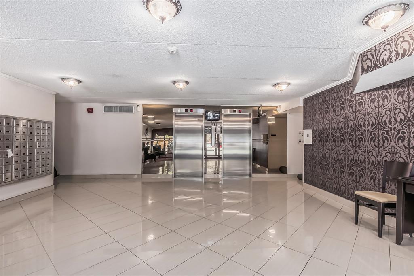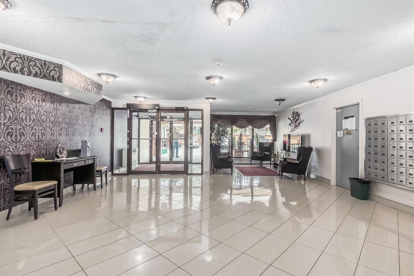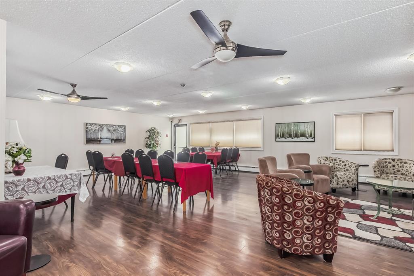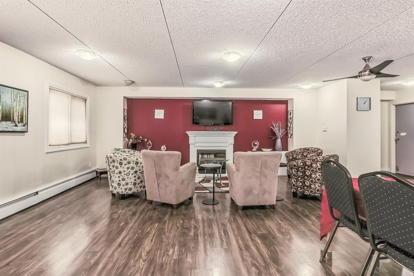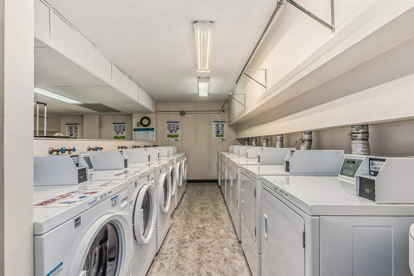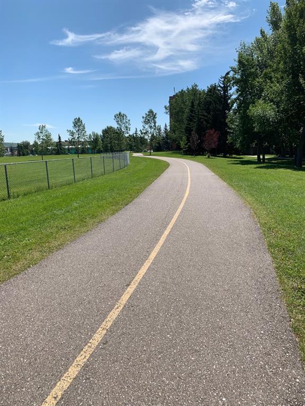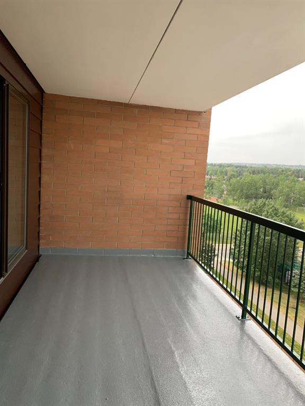- Alberta
- Calgary
5204 Dalton Dr NW
CAD$179,000
CAD$179,000 Asking price
904 5204 Dalton Drive NWCalgary, Alberta, T3A3H1
Delisted
111| 727 sqft
Listing information last updated on Tue Jun 20 2023 03:46:47 GMT-0400 (Eastern Daylight Time)

Open Map
Log in to view more information
Go To LoginSummary
IDA2043982
StatusDelisted
Ownership TypeCondominium/Strata
Brokered ByeXp Realty
TypeResidential Apartment
AgeConstructed Date: 1981
Land SizeUnknown
Square Footage727 sqft
RoomsBed:1,Bath:1
Maint Fee464.59 / Monthly
Maint Fee Inclusions
Detail
Building
Bathroom Total1
Bedrooms Total1
Bedrooms Above Ground1
AmenitiesExercise Centre,Party Room,Recreation Centre,RV Storage
AppliancesRefrigerator,Dishwasher,Microwave,Window Coverings
Architectural StyleHigh rise
Constructed Date1981
Construction MaterialPoured concrete
Construction Style AttachmentAttached
Cooling TypeNone
Exterior FinishBrick,Concrete
Fireplace PresentFalse
Flooring TypeCarpeted
Half Bath Total0
Heating TypeBaseboard heaters
Size Interior727 sqft
Stories Total12
Total Finished Area727 sqft
TypeApartment
Land
Size Total TextUnknown
Acreagefalse
Surrounding
Community FeaturesPets not Allowed
Zoning DescriptionM-H2 d258
Other
FeaturesNo Animal Home,No Smoking Home,Parking
FireplaceFalse
HeatingBaseboard heaters
Unit No.904
Remarks
A Rare find - a Jewel in the Sky. Location Paradise! This Secure, Quiet, bright, clean, extra large 727 sq Ft , 1 bedroom Condo in desirable Dalhousie has amenities galore.Upon entering your 9th floor condo you will be met with a spacious foyer and bright open concept.The kitchen has plentiful of oak cabinetry and counter space to prepare culinary delights, ceramic backsplash, double sink, a new fridge, ceiling fan and light. The master bedroom is oversized with a walk-in closet. You have space to move around in this Condo, a rare find. Large En-suite storage room and hall closet with shelving.This quiet, concrete building is all about the amenities: gym, sauna, games room, piano, library, social room, tennis courts, secured bike racks, RV Parking; community garden. The best is that Vista View Condo’s is all inclusive! Included in the low Condo fees are ALL ‘Utilities’ and SHAW cable. Just hook up your internet and you are home! The North facing balcony is huge 20’ x 7‘, relax and enjoy the vistas of Nose Hill Park and spectacular morning sunrises, right from the comfort of your ‘own’ home. Dalhousie district is about location, location, location and transportation paradise- bus stop at your door and Dalhousie LRT Station just blocks away. Walking distance to CO-OP, Canadian Tire and Northland Mall and Market Mall. Your moments always from U of C, Foothills and Children’s Hospital and medical offices, schools, city library. Close to freeways, such as Crowchild Trail, Shaganappi Trail and John Laurie. Next to Dalton Park and the Bike and city Pathways. It really doesn’t get much better than this. You will be around great neighbors, in this quiet secured concrete building with a strong Reserve Fund. No pets allowedNon smoking unitComplete with a secured heated underground spacious parking stall. The building is handicapped accessible throughout.No vacancies consistently in this building.Make 2023 one of your best years yet! Dalhousie district was considered as the 6th best neighborhood to live in NW Calgary in 2020 .Available as soon as you are. Welcome Home ! (id:22211)
The listing data above is provided under copyright by the Canada Real Estate Association.
The listing data is deemed reliable but is not guaranteed accurate by Canada Real Estate Association nor RealMaster.
MLS®, REALTOR® & associated logos are trademarks of The Canadian Real Estate Association.
Location
Province:
Alberta
City:
Calgary
Community:
Dalhousie
Room
Room
Level
Length
Width
Area
Primary Bedroom
Main
15.81
11.68
184.70
15.83 Ft x 11.67 Ft
4pc Bathroom
Main
8.76
4.99
43.68
8.75 Ft x 5.00 Ft
Other
Main
3.84
10.93
41.94
3.83 Ft x 10.92 Ft
Other
Main
3.84
10.93
41.94
3.83 Ft x 10.92 Ft
Storage
Main
6.50
4.27
27.71
6.50 Ft x 4.25 Ft
Storage
Main
6.50
4.27
27.71
6.50 Ft x 4.25 Ft
Kitchen
Main
9.32
10.33
96.29
9.33 Ft x 10.33 Ft
Kitchen
Main
9.32
10.33
96.29
9.33 Ft x 10.33 Ft
Dining
Main
8.50
8.43
71.65
8.50 Ft x 8.42 Ft
Dining
Main
8.50
8.43
71.65
8.50 Ft x 8.42 Ft
Living
Main
14.76
10.99
162.27
14.75 Ft x 11.00 Ft
Living
Main
14.76
10.99
162.27
14.75 Ft x 11.00 Ft
Other
Main
2.82
6.50
18.33
2.83 Ft x 6.50 Ft
Other
Main
2.82
6.50
18.33
2.83 Ft x 6.50 Ft
Book Viewing
Your feedback has been submitted.
Submission Failed! Please check your input and try again or contact us

