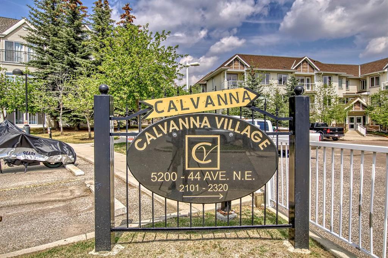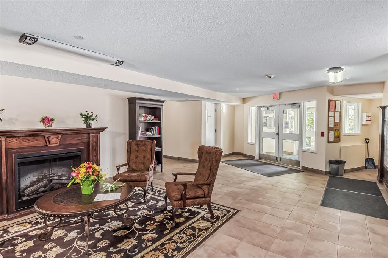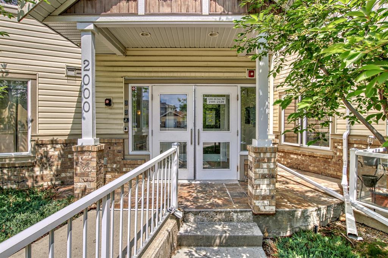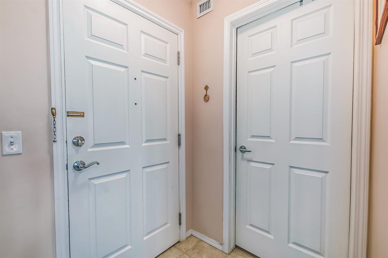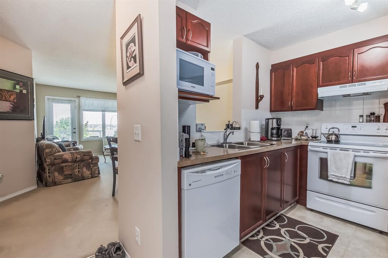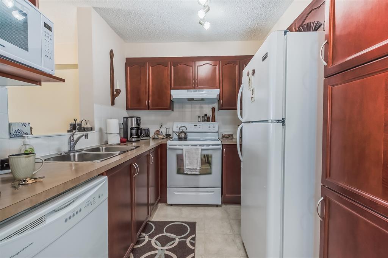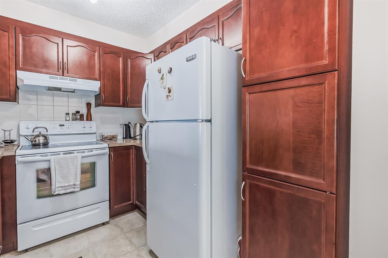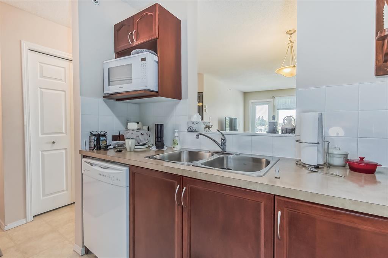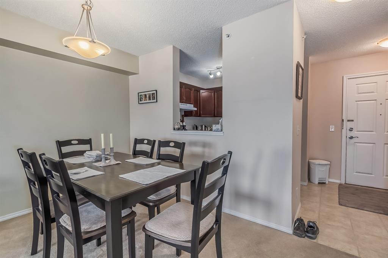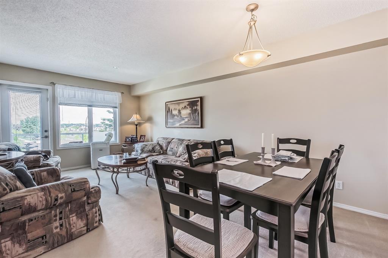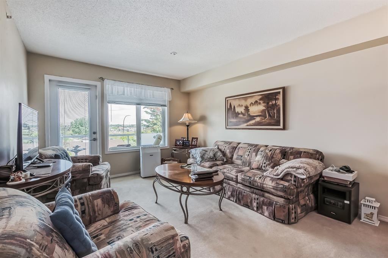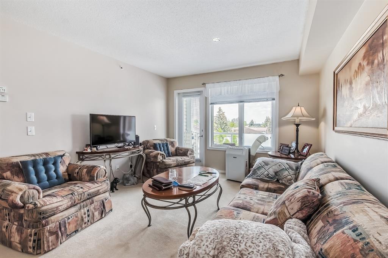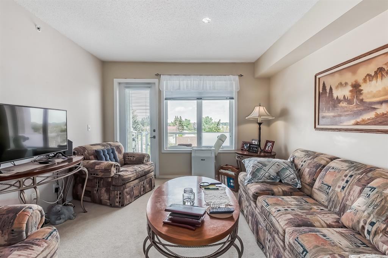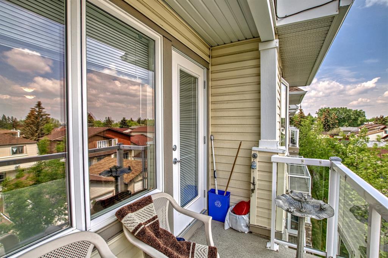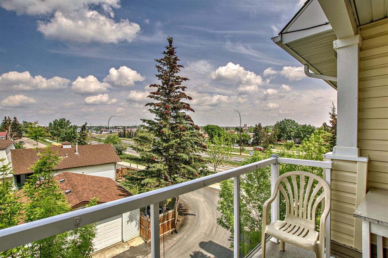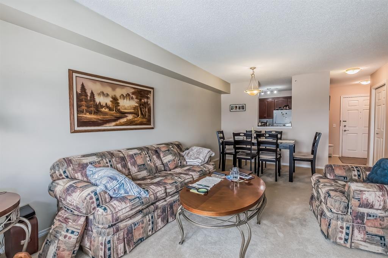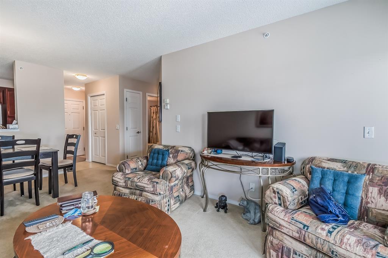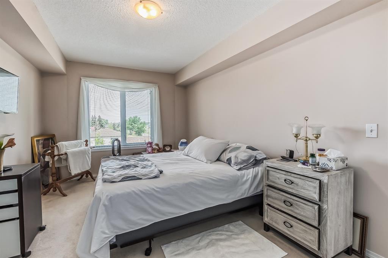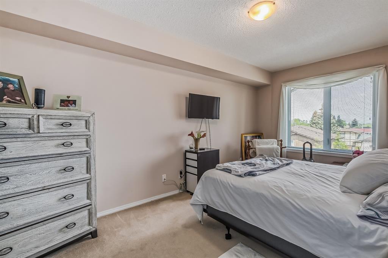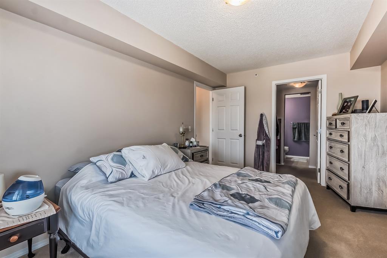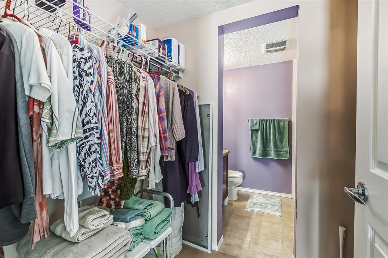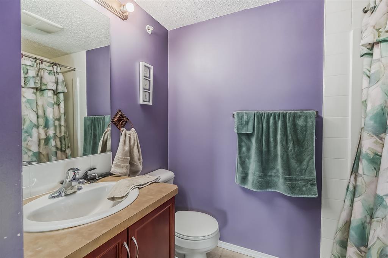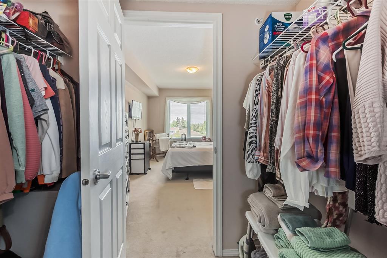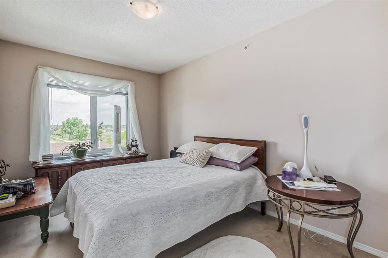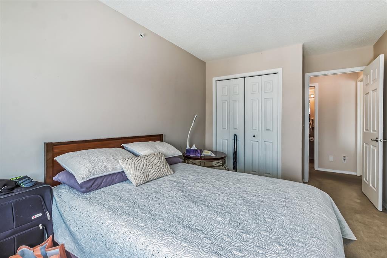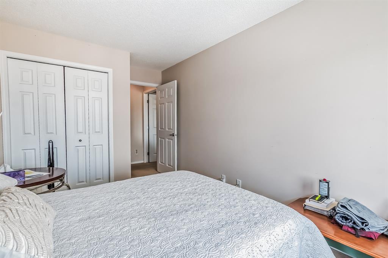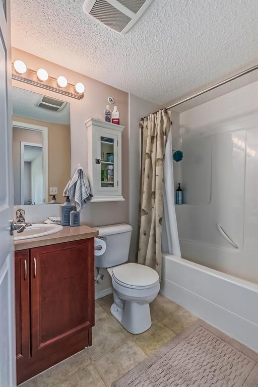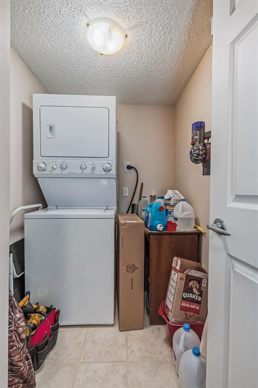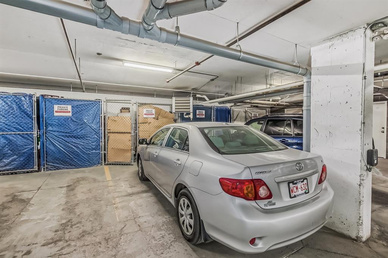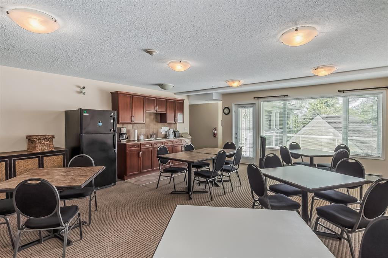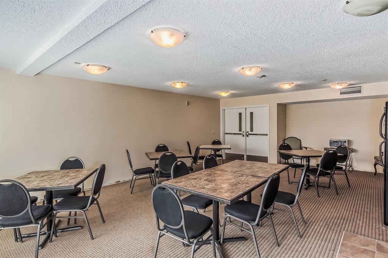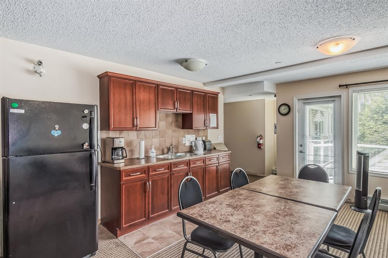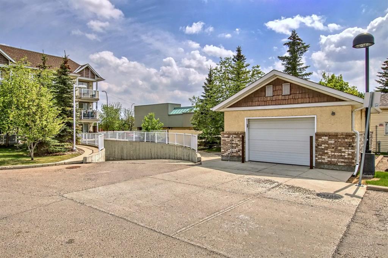- Alberta
- Calgary
5200 44 Ave NE
CAD$235,900
CAD$235,900 Asking price
2306 5200 44 Avenue NECalgary, Alberta, T1Y7L4
Delisted
221| 897.1 sqft
Listing information last updated on Thu Jul 27 2023 10:08:40 GMT-0400 (Eastern Daylight Time)

Open Map
Log in to view more information
Go To LoginSummary
IDA2053806
StatusDelisted
Ownership TypeCondominium/Strata
Brokered ByREAL ESTATE PROFESSIONALS INC.
TypeResidential Apartment
AgeConstructed Date: 2007
Land SizeUnknown
Square Footage897.1 sqft
RoomsBed:2,Bath:2
Maint Fee555.06 / Monthly
Maint Fee Inclusions
Detail
Building
Bathroom Total2
Bedrooms Total2
Bedrooms Above Ground2
AmenitiesRecreation Centre
AppliancesRefrigerator,Dishwasher,Stove,Washer & Dryer
Architectural StyleLow rise
Constructed Date2007
Construction MaterialWood frame
Construction Style AttachmentAttached
Cooling TypeNone
Exterior FinishVinyl siding
Fireplace PresentFalse
Flooring TypeCarpeted,Linoleum
Half Bath Total0
Heating TypeBaseboard heaters
Size Interior897.1 sqft
Stories Total3
Total Finished Area897.1 sqft
TypeApartment
Land
Size Total TextUnknown
Acreagefalse
AmenitiesPlayground
Surrounding
Ammenities Near ByPlayground
Community FeaturesPets Allowed With Restrictions,Age Restrictions
Zoning DescriptionDC (pre 1P2007)
Other
FeaturesNo Animal Home,No Smoking Home,Parking
FireplaceFalse
HeatingBaseboard heaters
Unit No.2306
Prop MgmtCindy Rota
Remarks
WELCOME TO CALVANNA VILLAGE , A BEAUTIFUL QUITE COMMUNITY RETIREMENT HOME WITH 50+ AGE RESTRICTIONS. THIS UNIT IS VERY WELL MAINTAINED BY THE CURRENT TENANT. PRIMARY BEDROOM HAS ITS OWN 4 PIECE EN-SUITE AND A WALK THROUGH CLOSET. THERE IS A SECOND BEDROOM AND ANOTHER FULL BATHROOM FOR GUESTS. LIVING ROOM IS FULL OF NATURAL LIGHT. JUST STEP AWAY FROM YOUR PRIVATE BALCONY. KITCHEN IS NICE AND SPACIOUS. LAUNDRY ROOM IS CONVENIENTLY LOCATED RIGHT ACROSS THE KITCHEN. THIS UNIT COMES WITH ASSIGNED UNDERGROUND PARKING STALL AND STORAGE. THERE IS AN ADDITIONAL AMENITIES THAT COMES WITH OWNING THIS UNIT A GAME ROOM /RECREATION ROOM. (id:22211)
The listing data above is provided under copyright by the Canada Real Estate Association.
The listing data is deemed reliable but is not guaranteed accurate by Canada Real Estate Association nor RealMaster.
MLS®, REALTOR® & associated logos are trademarks of The Canadian Real Estate Association.
Location
Province:
Alberta
City:
Calgary
Community:
Whitehorn
Room
Room
Level
Length
Width
Area
Laundry
Main
4.99
7.91
39.43
5.00 Ft x 7.92 Ft
Kitchen
Main
8.99
9.58
86.12
9.00 Ft x 9.58 Ft
Dining
Main
6.82
10.24
69.85
6.83 Ft x 10.25 Ft
Living
Main
11.42
13.32
152.08
11.42 Ft x 13.33 Ft
4pc Bathroom
Main
4.99
7.84
39.10
5.00 Ft x 7.83 Ft
Primary Bedroom
Main
9.91
16.17
160.26
9.92 Ft x 16.17 Ft
4pc Bathroom
Main
4.92
7.51
36.97
4.92 Ft x 7.50 Ft
Bedroom
Main
16.24
9.09
147.59
16.25 Ft x 9.08 Ft
Book Viewing
Your feedback has been submitted.
Submission Failed! Please check your input and try again or contact us

