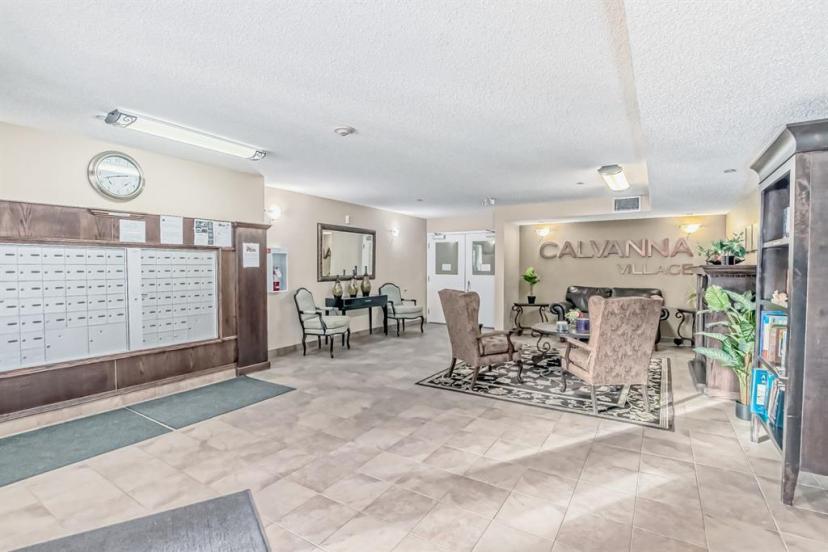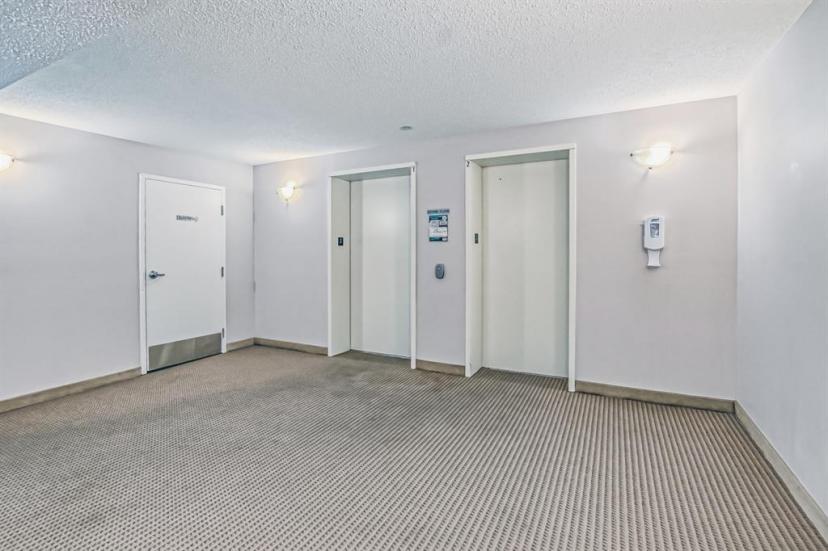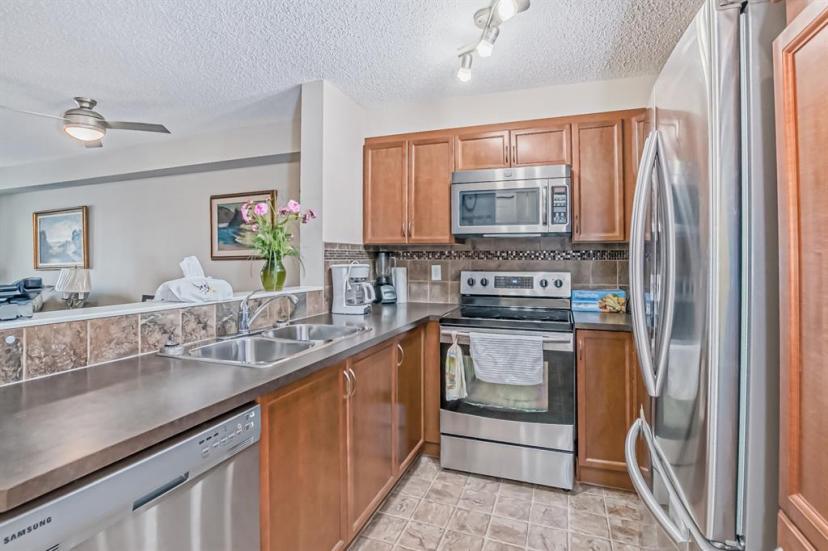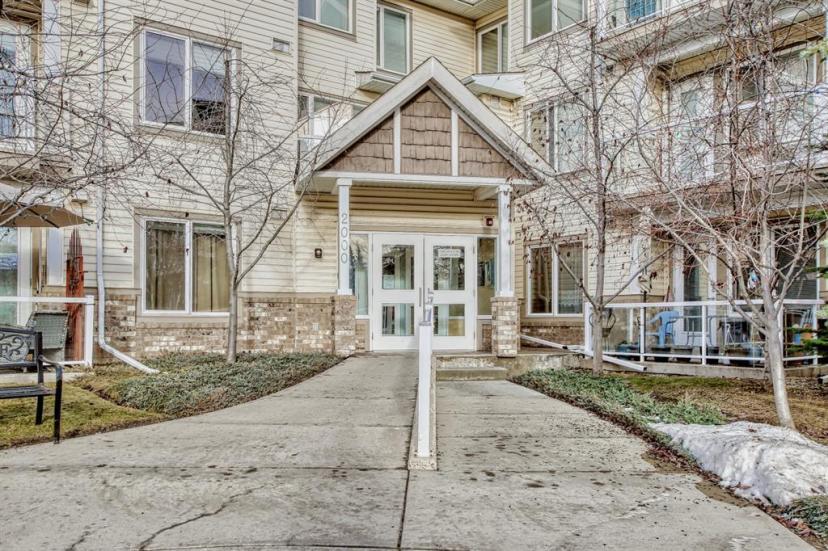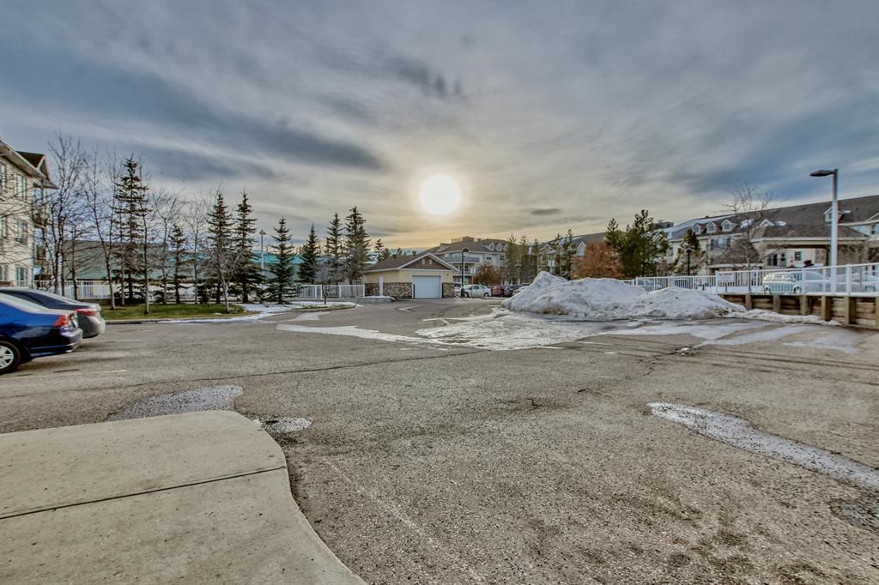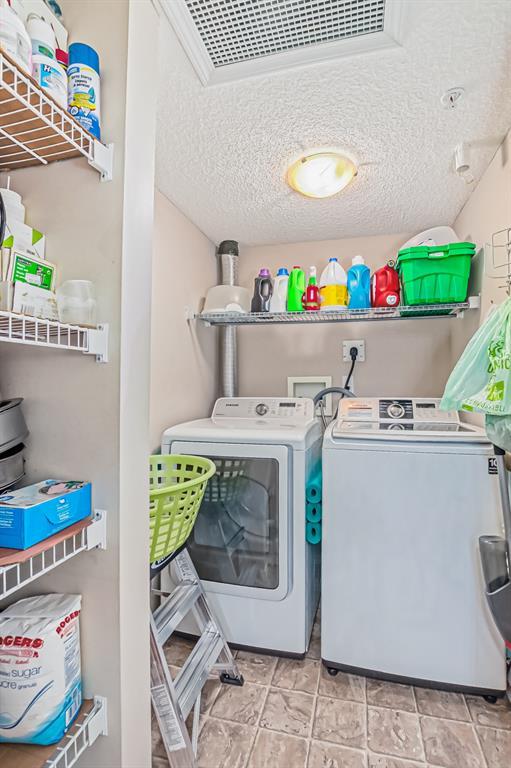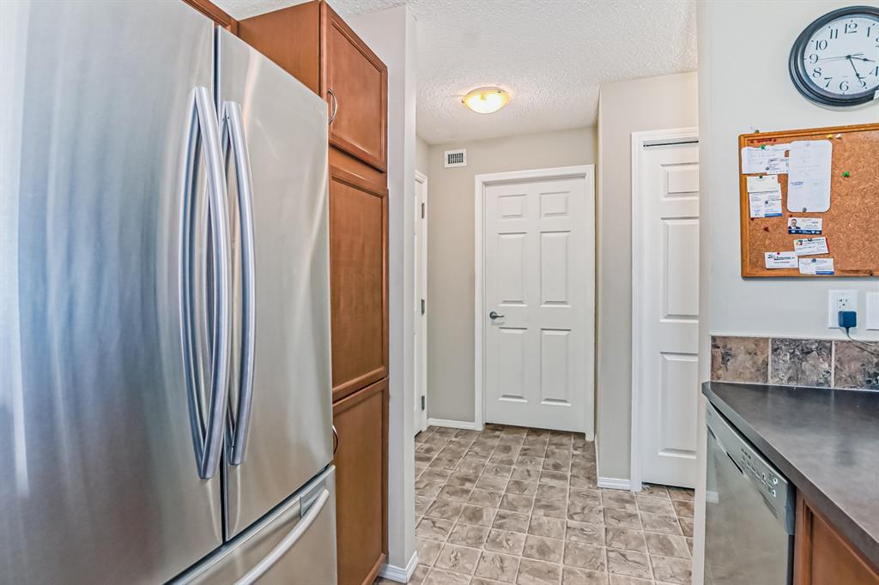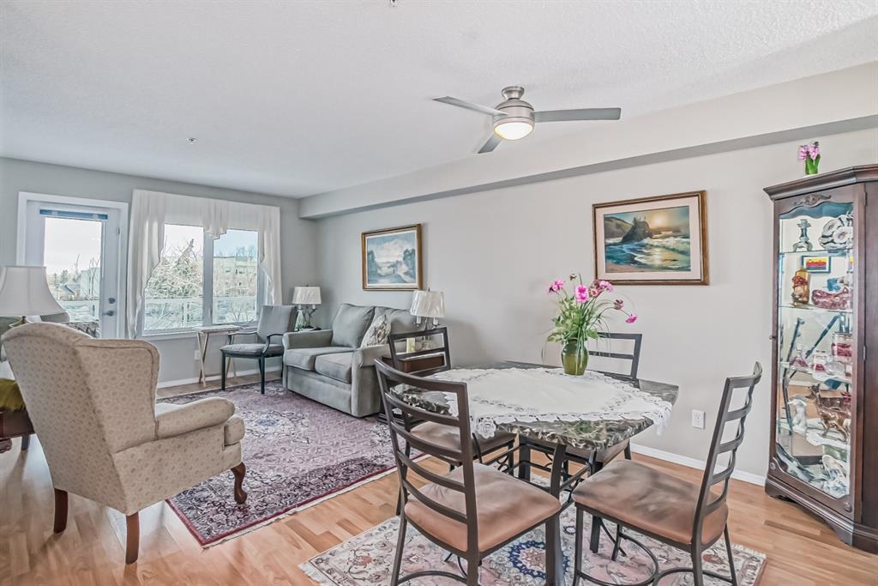- Alberta
- Calgary
5200 44 Ave NE
CAD$220,000
CAD$220,000 Asking price
2213 5200 44 Ave NECalgary, Alberta, T1Y7L4
Delisted · Delisted ·
221| 882.4 sqft

Open Map
Log in to view more information
Go To LoginSummary
IDA2013271
StatusDelisted
Ownership TypeCondominium/Strata
TypeResidential Apartment
RoomsBed:2,Bath:2
Square Footage882.4 sqft
Land SizeUnknown
AgeConstructed Date: 2009
Maint Fee555
Listing Courtesy ofMAXWELL CAPITAL REALTY
Detail
Building
Bathroom Total2
Bedrooms Total2
Bedrooms Above Ground2
AppliancesWasher,Refrigerator,Dishwasher,Stove,Dryer,Microwave Range Hood Combo
Architectural StyleLow rise
Constructed Date2009
Construction MaterialWood frame
Construction Style AttachmentAttached
Cooling TypeNone
Exterior FinishVinyl siding
Fireplace PresentFalse
Flooring TypeCarpeted
Half Bath Total0
Heating FuelNatural gas
Heating TypeBaseboard heaters
Size Interior882.4 sqft
Stories Total3
Total Finished Area882.4 sqft
TypeApartment
Land
Size Total TextUnknown
Acreagefalse
Garage
Heated Garage
Underground
Surrounding
Community FeaturesPets Allowed With Restrictions,Age Restrictions
Zoning DescriptionDC (pre 1P2007)
Other
FeaturesSee remarks,Other,No Animal Home,No Smoking Home,Parking
FireplaceFalse
HeatingBaseboard heaters
Unit No.2213
Remarks
*This building has a 50+ age restriction* Welcome to Whitehorn Village, a beautiful retirement community for ages 50 and up. Located on the second floor, this gorgeous 2 bedroom + 2 bathroom condo has been meticulously cared for and is exceptionally clean. Upon entering the unit, you will notice a door to the private storage area with a separate laundry closet to the left. The kitchen features stainless steel appliances and provides plenty of storage - which opens to the living room where you will find an exclusive-use balcony. The primary bedroom has a large walk-through closet with a private ensuite bathroom. There's also a second bedroom and an additional full bathroom for guests. Parking will be a breeze with your own assigned parking stall in the heated, underground parkade (stall #49) as well as visitor parking stalls at the entrance of the building. Additional amenities are included in the building such as elevators, a recreation room, and a games room. Many nearby amenities are located within the community including shopping, dining, transit, and much more. Call now to book an exclusive viewing. (id:22211)
The listing data above is provided under copyright by the Canada Real Estate Association.
The listing data is deemed reliable but is not guaranteed accurate by Canada Real Estate Association nor RealMaster.
MLS®, REALTOR® & associated logos are trademarks of The Canadian Real Estate Association.
Location
Province:
Alberta
City:
Calgary
Community:
Whitehorn
Room
Room
Level
Length
Width
Area
Other
Main
5.58
4.49
25.07
5.58 Ft x 4.50 Ft
Laundry
Main
7.74
4.99
38.61
7.75 Ft x 5.00 Ft
Kitchen
Main
8.99
8.66
77.86
9.00 Ft x 8.67 Ft
Dining
Main
12.50
8.33
104.17
12.50 Ft x 8.33 Ft
Living
Main
11.42
10.99
125.49
11.42 Ft x 11.00 Ft
4pc Bathroom
Main
7.84
4.92
38.59
7.83 Ft x 4.92 Ft
Bedroom
Main
9.09
16.08
146.10
9.08 Ft x 16.08 Ft
Primary Bedroom
Main
9.91
16.01
158.63
9.92 Ft x 16.00 Ft
Other
Main
4.92
7.58
37.30
4.92 Ft x 7.58 Ft
3pc Bathroom
Main
7.51
4.92
36.97
7.50 Ft x 4.92 Ft
Other
Main
12.01
7.09
85.10
12.00 Ft x 7.08 Ft
Book Viewing
Your feedback has been submitted.
Submission Failed! Please check your input and try again or contact us










