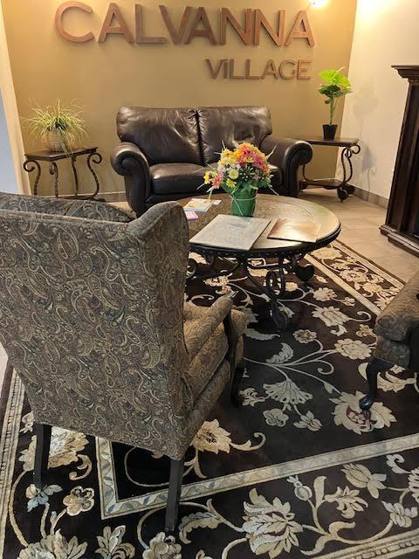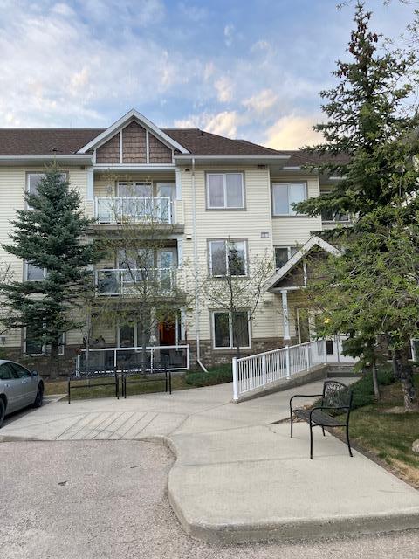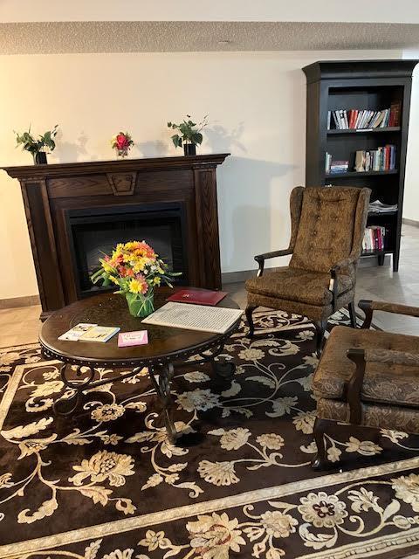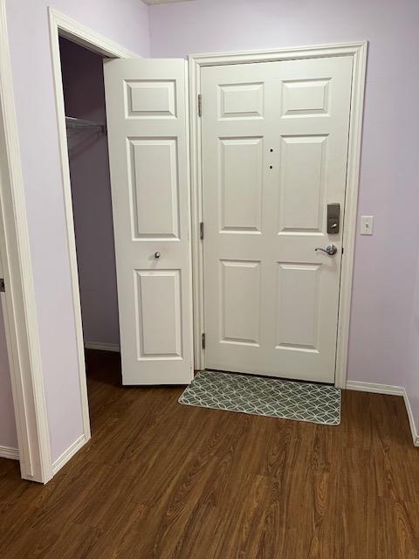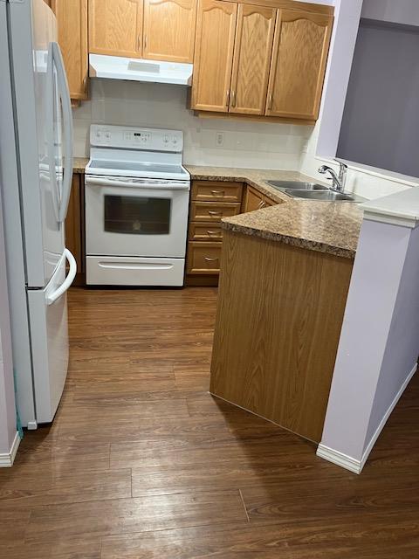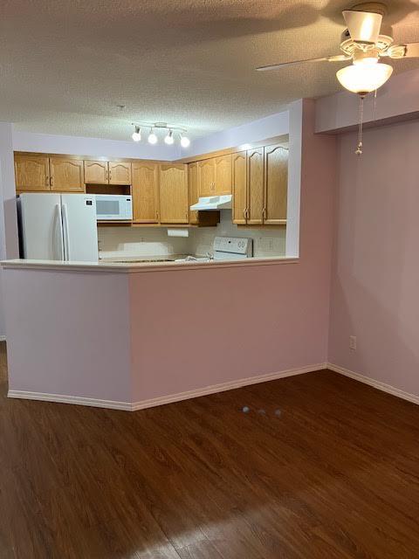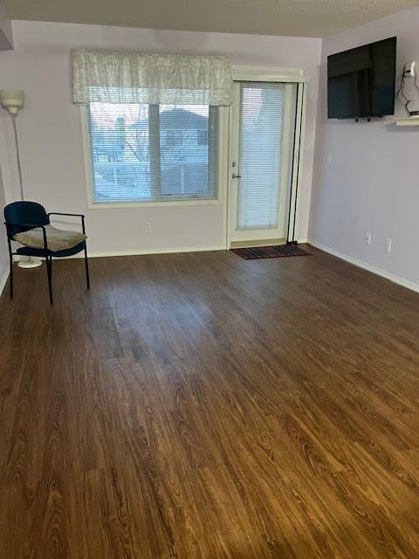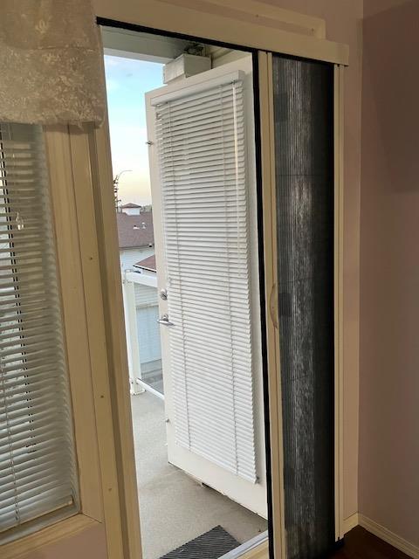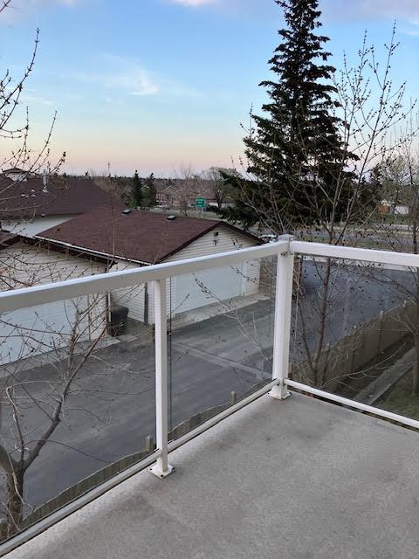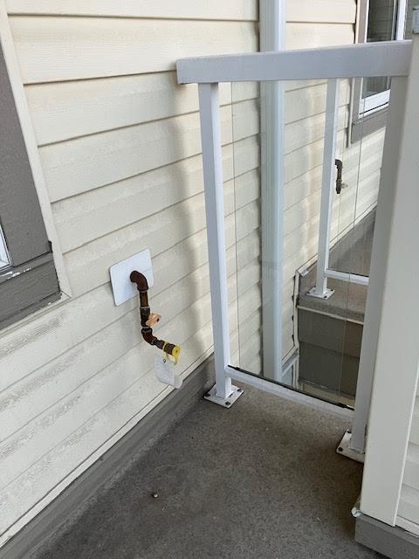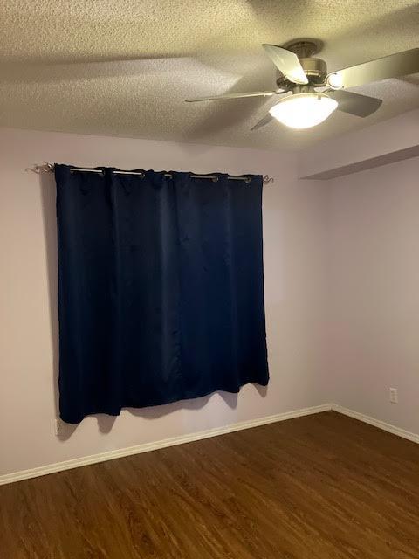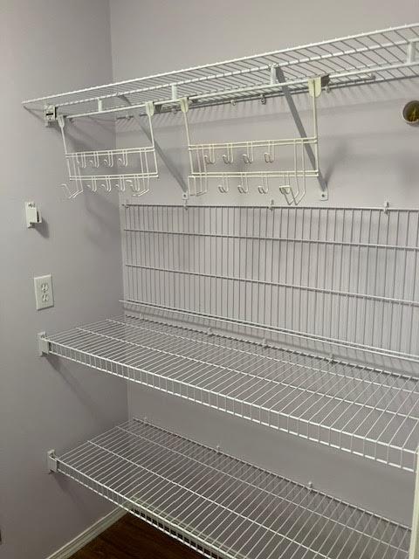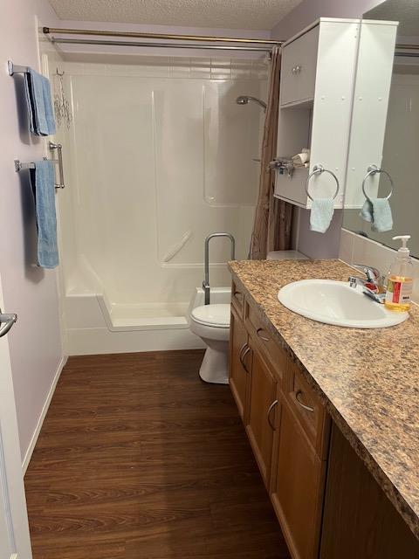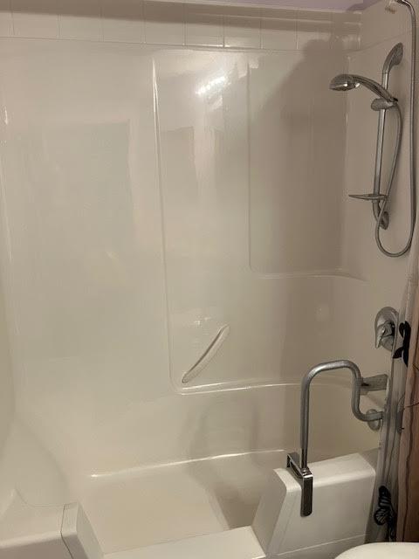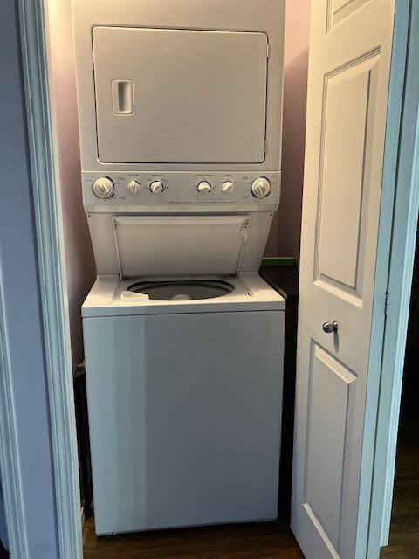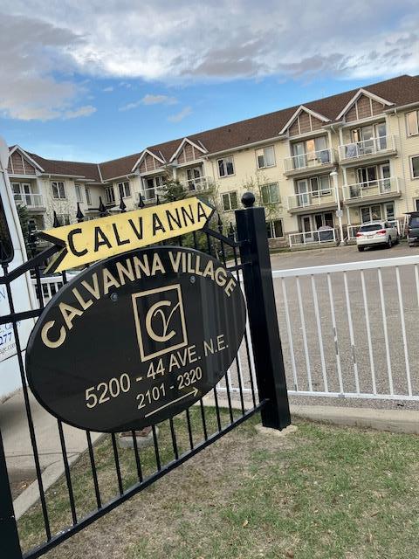- Alberta
- Calgary
5200 44 Ave NE
CAD$189,900
CAD$189,900 Asking price
2205 5200 44 Avenue NECalgary, Alberta, T1Y7L4
Delisted · Delisted ·
111| 636.04 sqft
Listing information last updated on Wed Aug 09 2023 13:39:02 GMT-0400 (Eastern Daylight Time)

Open Map
Log in to view more information
Go To LoginSummary
IDA2047415
StatusDelisted
Ownership TypeCondominium/Strata
Brokered ByRE/MAX REAL ESTATE (CENTRAL)
TypeResidential Apartment
AgeConstructed Date: 2008
Land SizeUnknown
Square Footage636.04 sqft
RoomsBed:1,Bath:1
Maint Fee411.35 / Monthly
Maint Fee Inclusions
Detail
Building
Bathroom Total1
Bedrooms Total1
Bedrooms Above Ground1
AppliancesRefrigerator,Dishwasher,Stove,Microwave
Constructed Date2008
Construction MaterialWood frame
Construction Style AttachmentAttached
Exterior FinishBrick,Vinyl siding
Fireplace PresentFalse
Fire ProtectionSmoke Detectors
Flooring TypeVinyl Plank
Foundation TypePoured Concrete
Half Bath Total0
Heating FuelNatural gas
Heating TypeRadiant heat,In Floor Heating
Size Interior636.04 sqft
Stories Total3
Total Finished Area636.04 sqft
TypeApartment
Land
Size Total TextUnknown
Acreagefalse
Surrounding
Community FeaturesPets not Allowed,Age Restrictions
Zoning DescriptionDC (pre 1P2007)
Other
FeaturesElevator,Closet Organizers,No Animal Home,No Smoking Home,Parking
FireplaceFalse
HeatingRadiant heat,In Floor Heating
Unit No.2205
Prop MgmtCindy Rota
Remarks
Welcome to "Calvanna Village" a 50 plus age restriction "Simplify Your Life" in this quiet community!! This second floor apartment is very accessibile to the elevator or the stairwell as you come up from your heated underground garage. (stall #59). The balcony which is for your exclusive use is accessed via the living room and the paved lane adds to the quietness as you enjoy your morning coffee!! You will be in Love!! Notice the gas line for the barbeque. The Bosch dishwasher, garburator, fridge, stove, stacking washer and dryer (in unit) and microwave are new. Vacant property so no waiting to enjoy!!! Go for a cruise on Stony Trail (a few minutes to access) OR Take a stroll to the strip mall OR use public transit just across the street. Lock and leave for a well deserved view of palms trees (YYC Airport is close) OR book the party room (on the second floor for a group visit with those you love best) CALL NOW !! Hopefully you have not MISSED OUT (id:22211)
The listing data above is provided under copyright by the Canada Real Estate Association.
The listing data is deemed reliable but is not guaranteed accurate by Canada Real Estate Association nor RealMaster.
MLS®, REALTOR® & associated logos are trademarks of The Canadian Real Estate Association.
Location
Province:
Alberta
City:
Calgary
Community:
Whitehorn
Room
Room
Level
Length
Width
Area
Kitchen
Main
10.01
8.99
89.95
3.05 M x 2.74 M
Dining
Main
8.99
6.99
62.82
2.74 M x 2.13 M
Living
Main
12.01
10.01
120.16
3.66 M x 3.05 M
Primary Bedroom
Main
12.83
11.48
147.30
3.91 M x 3.50 M
Den
Main
8.99
6.59
59.28
2.74 M x 2.01 M
4pc Bathroom
Main
NaN
Measurements not available
Book Viewing
Your feedback has been submitted.
Submission Failed! Please check your input and try again or contact us

