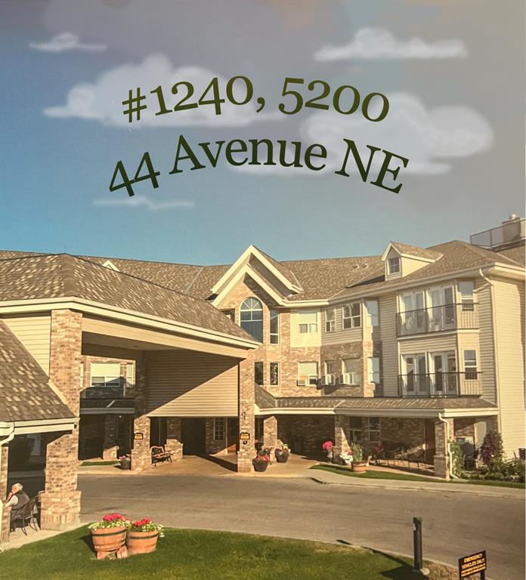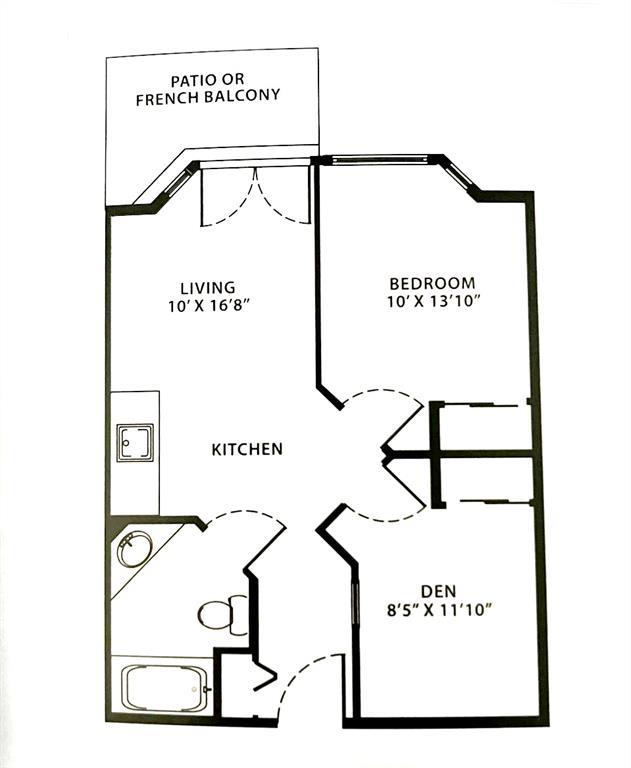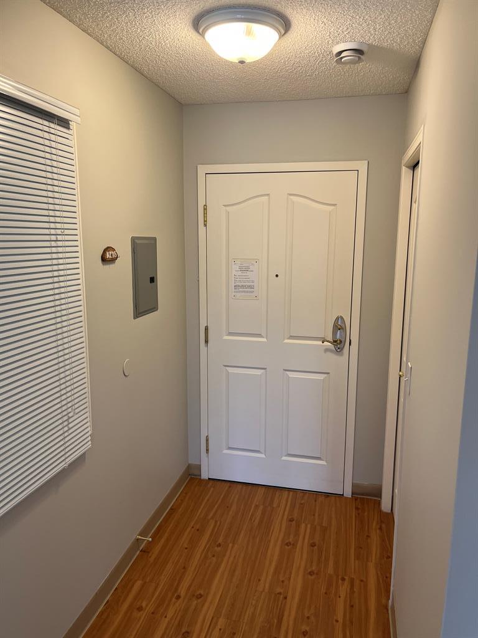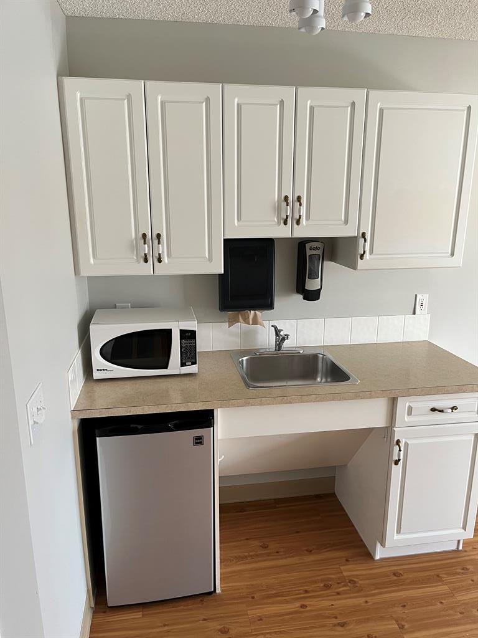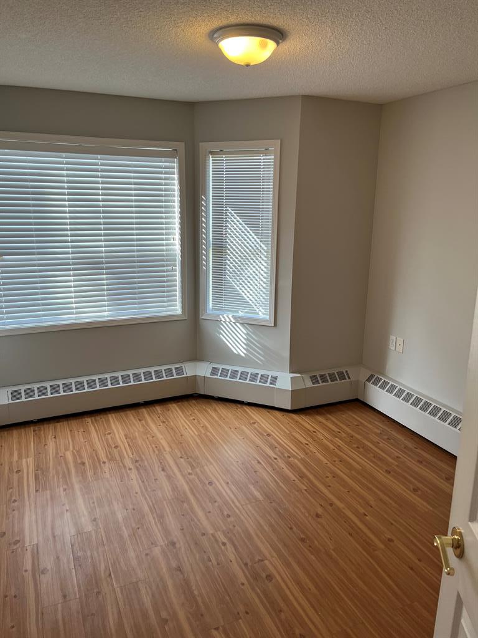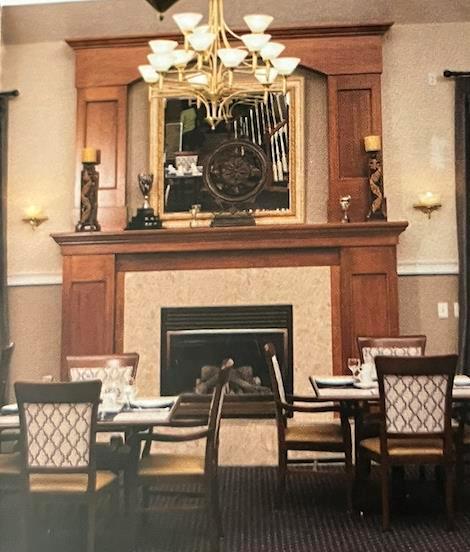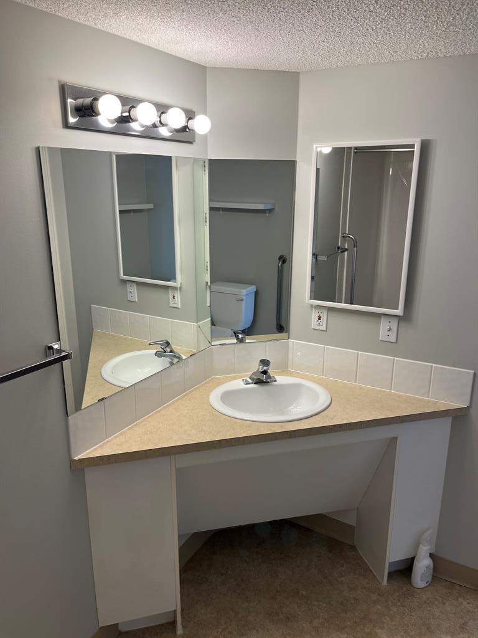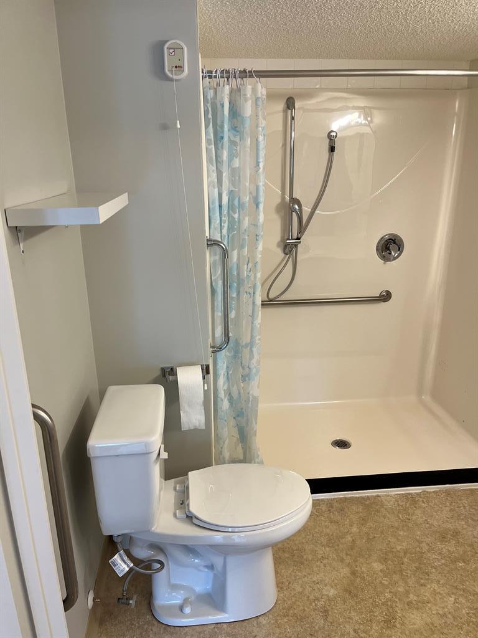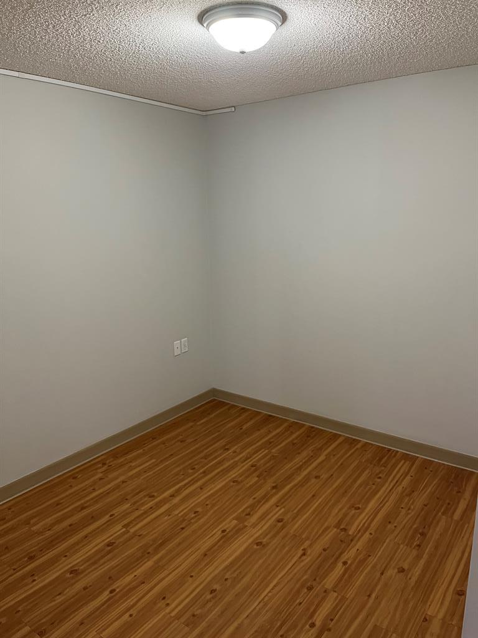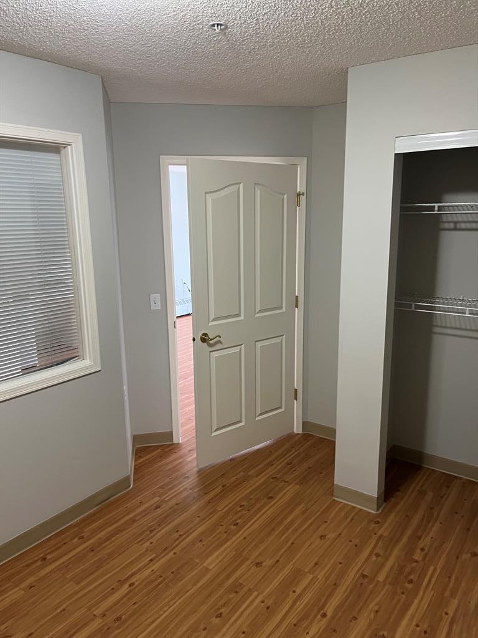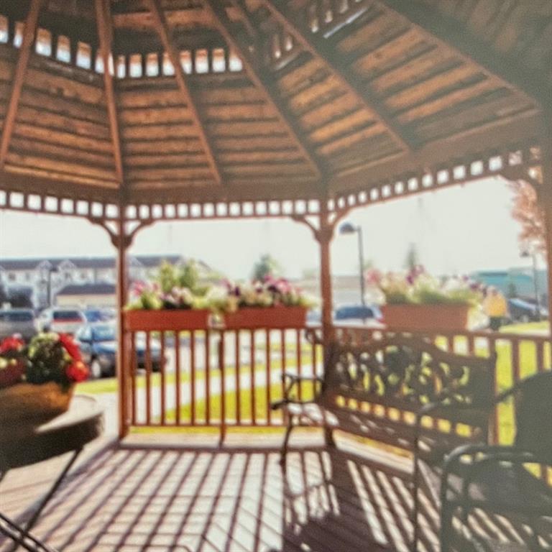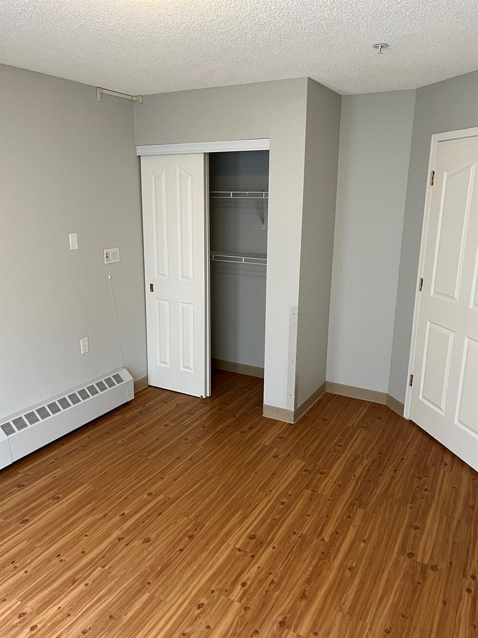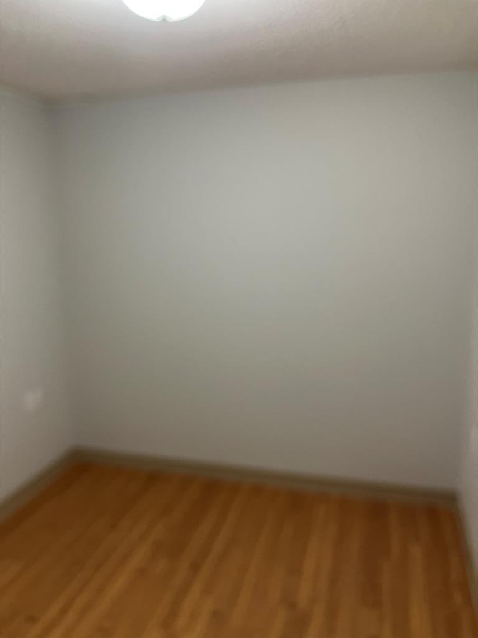- Alberta
- Calgary
5200 44 Ave NE
CAD$184,888
CAD$184,888 Asking price
1240 5200 44 Avenue NECalgary, Alberta, T1Y7L4
Delisted · Delisted ·
21| 518 sqft
Listing information last updated on Mon Aug 07 2023 20:39:57 GMT-0400 (Eastern Daylight Time)

Open Map
Log in to view more information
Go To LoginSummary
IDA2023660
StatusDelisted
Ownership TypeCondominium/Strata
Brokered ByREAL ESTATE PROFESSIONALS INC.
TypeResidential Apartment
AgeConstructed Date: 2002
Land SizeUnknown
Square Footage518 sqft
RoomsBed:2,Bath:1
Maint Fee533.28 / Monthly
Maint Fee Inclusions
Detail
Building
Bathroom Total1
Bedrooms Total2
Bedrooms Above Ground2
AmenitiesClubhouse,Exercise Centre,Laundry Facility
AppliancesNone
Architectural StyleLow rise
Basement TypeNone
Constructed Date2002
Construction MaterialWood frame
Construction Style AttachmentAttached
Cooling TypeNone
Exterior FinishBrick,Vinyl siding
Fireplace PresentFalse
Flooring TypeVinyl
Foundation TypeSlab
Half Bath Total0
Heating FuelNatural gas
Heating TypeBaseboard heaters,Hot Water
Size Interior518 sqft
Stories Total3
Total Finished Area518 sqft
TypeApartment
Land
Size Total TextUnknown
Acreagefalse
Surrounding
Community FeaturesPets Allowed With Restrictions,Age Restrictions
Zoning DescriptionDC(PRE IP2007)
Other
FeaturesPVC window,No Smoking Home,Parking
BasementNone
FireplaceFalse
HeatingBaseboard heaters,Hot Water
Unit No.1240
Prop Mgmtorigin active lifestyle
Remarks
This is a truely wonderful place to call home or as an exceptional investment opportunity or both! Sunny two bedroom suite with a south west exposure on the second floor. Totally hands free, worry free, no hassle property ownership with on site management, maintenance & leasing. Join the rental pool, sit back & let the monthly cheques roll in or move in and enjoy the wonderful carefree lifestyle. Your monthly payout can reduce your monthly fees substancially. Seniors assisted living facility with a full resident dining room, library with internet access, beauty salon, bistro & a full compliment of scheduled daily activities with 24 hour nursing available. This is a fully rented complex with a waiting list. Call today to arrange an exclusive tour of this fabulous facility. We look forward to hearing from you. (id:22211)
The listing data above is provided under copyright by the Canada Real Estate Association.
The listing data is deemed reliable but is not guaranteed accurate by Canada Real Estate Association nor RealMaster.
MLS®, REALTOR® & associated logos are trademarks of The Canadian Real Estate Association.
Location
Province:
Alberta
City:
Calgary
Community:
Whitehorn
Room
Room
Level
Length
Width
Area
Kitchen
Main
6.00
10.01
60.08
6.00 Ft x 10.00 Ft
Living
Main
10.66
10.01
106.70
10.67 Ft x 10.00 Ft
Primary Bedroom
Main
13.85
10.01
138.54
13.83 Ft x 10.00 Ft
Bedroom
Main
11.84
8.43
99.86
11.83 Ft x 8.42 Ft
4pc Bathroom
Main
8.43
8.01
67.50
8.42 Ft x 8.00 Ft
Book Viewing
Your feedback has been submitted.
Submission Failed! Please check your input and try again or contact us

