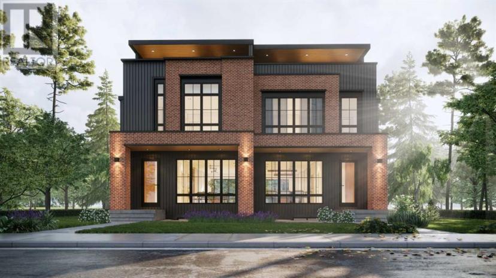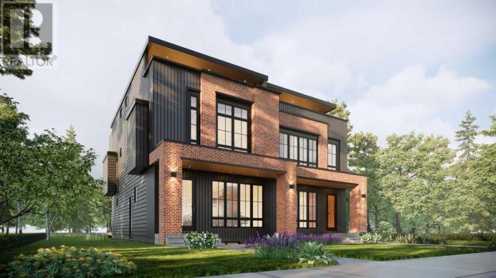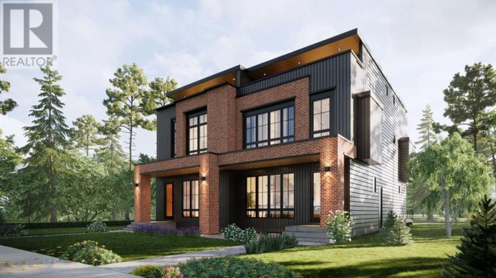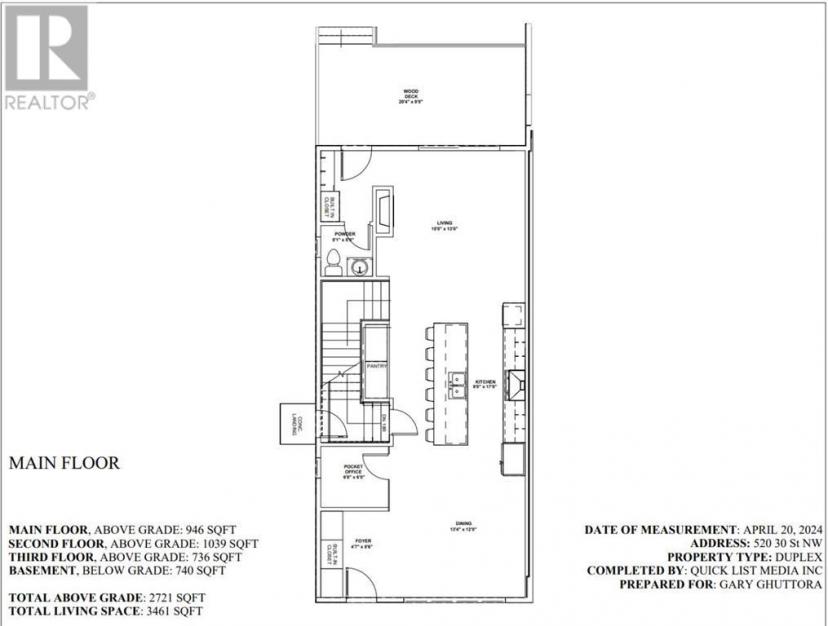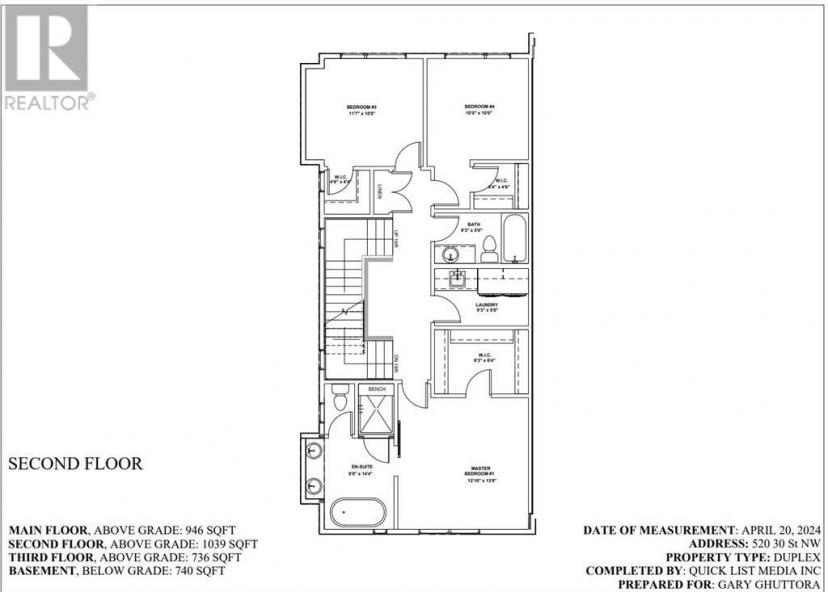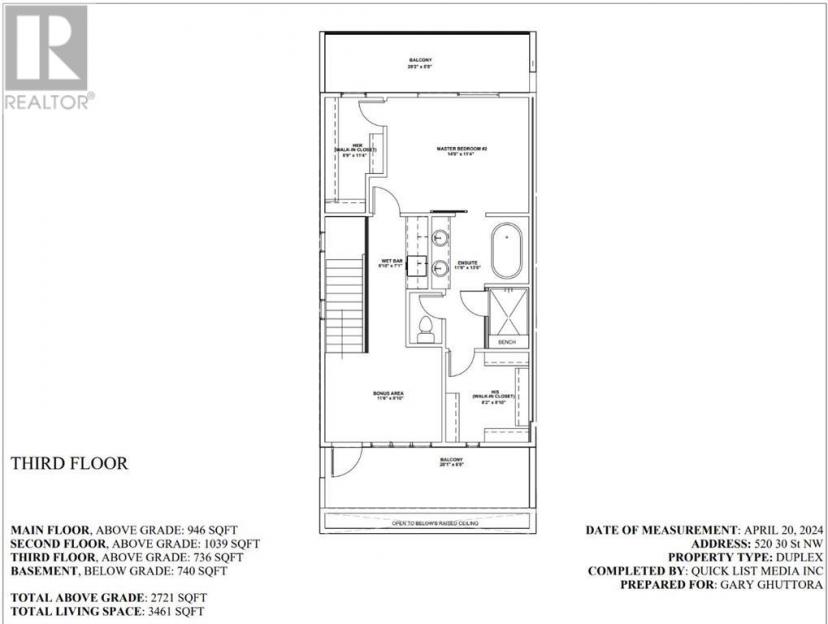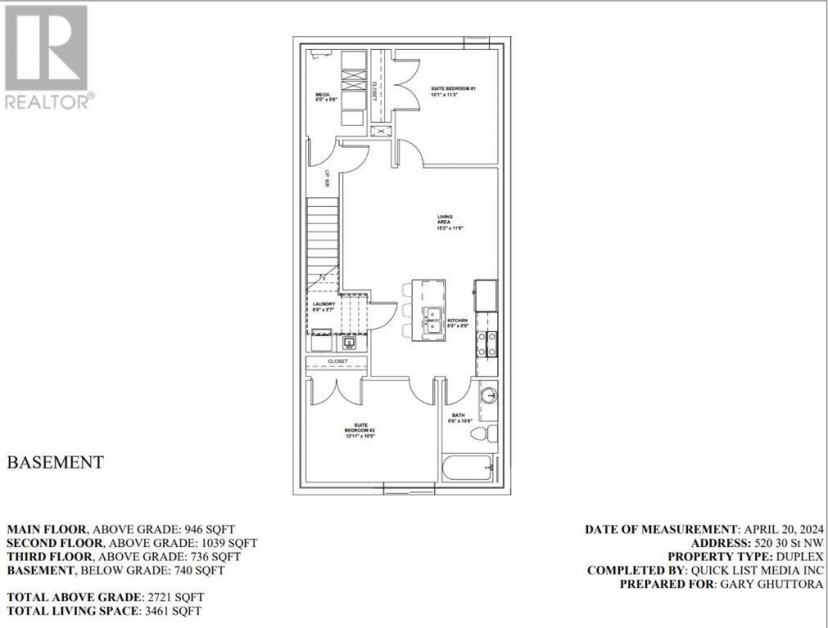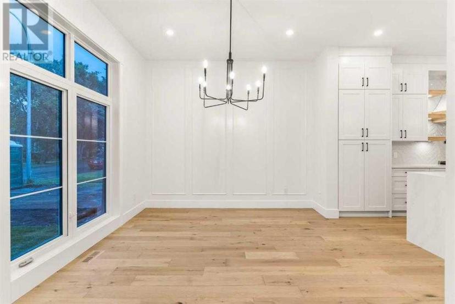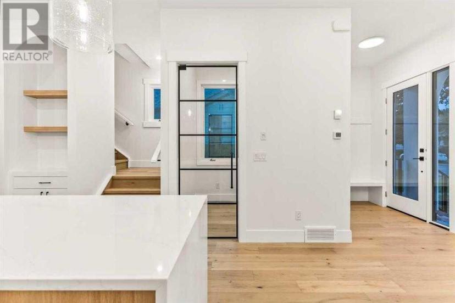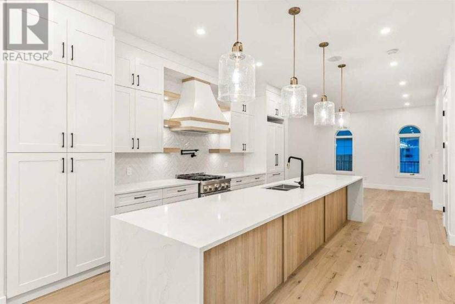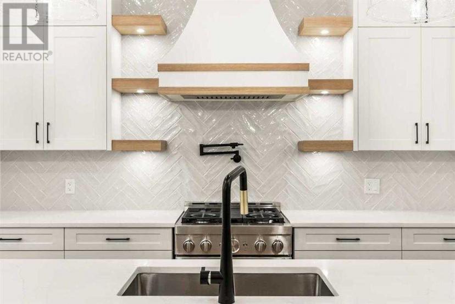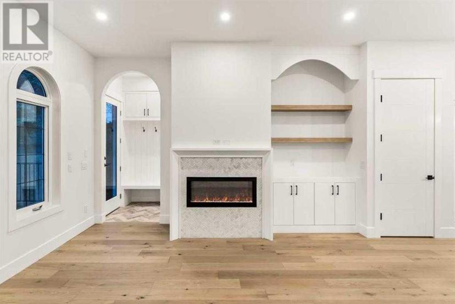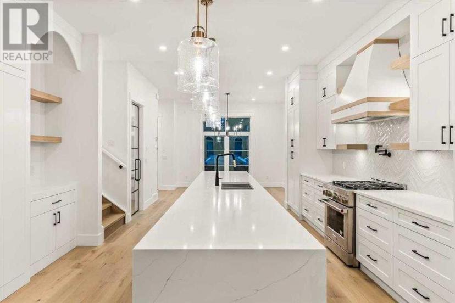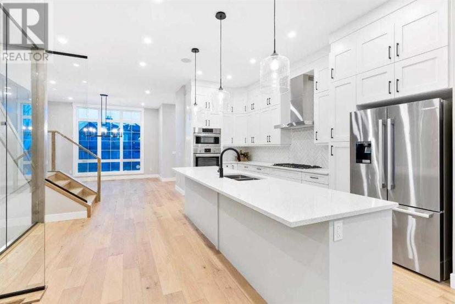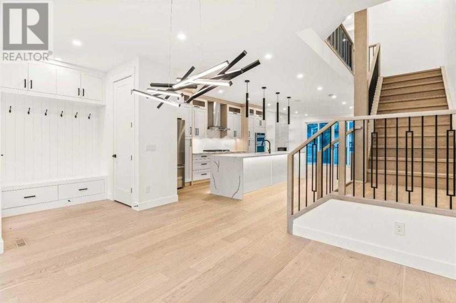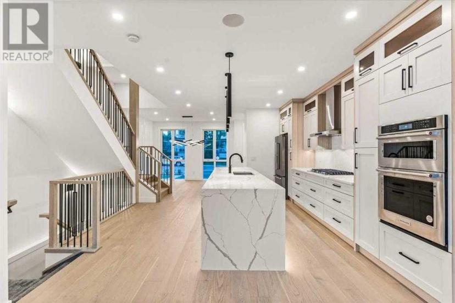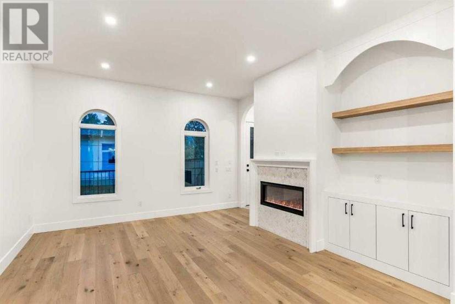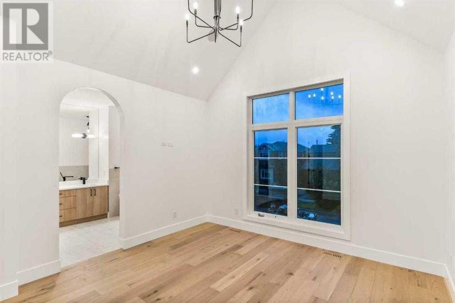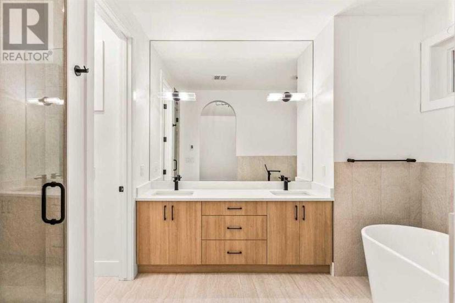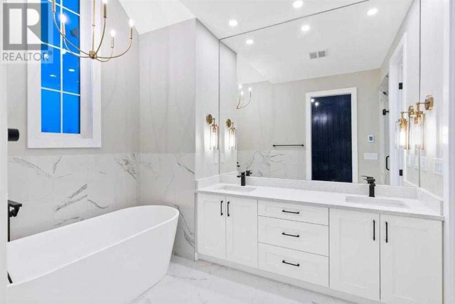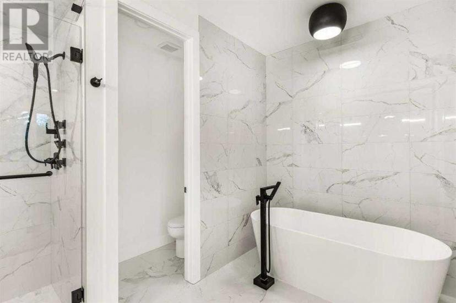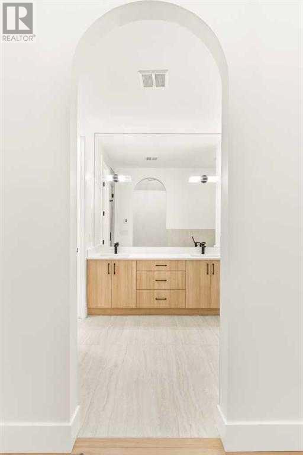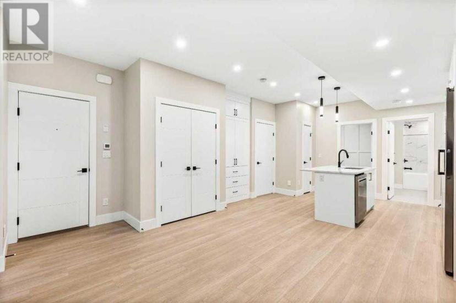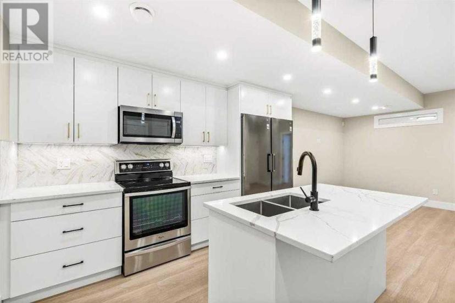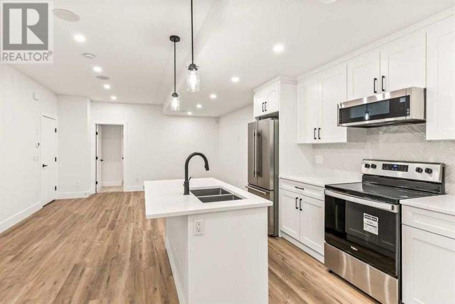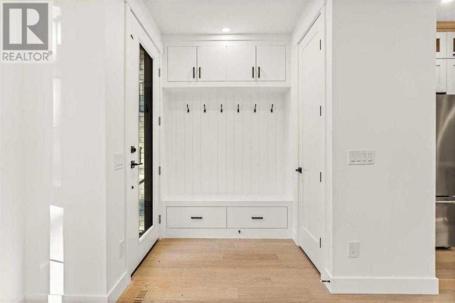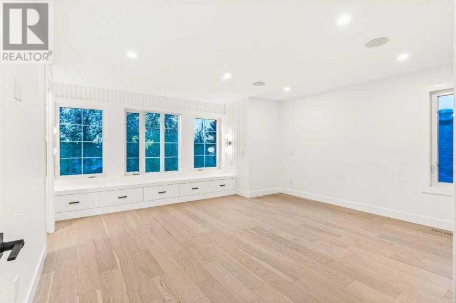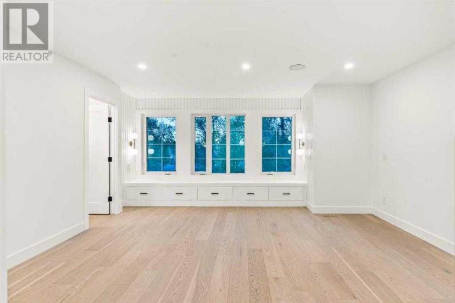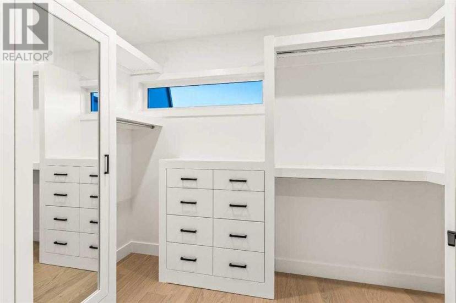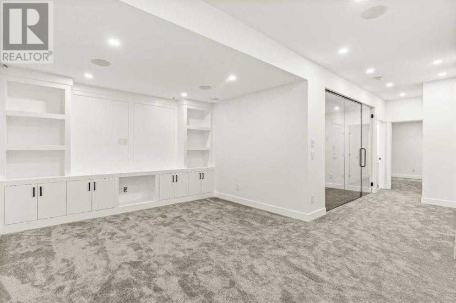- Alberta
- Calgary
520 30 St NW
CAD$1,449,900 Sale
520 30 St NWCalgary, Alberta, T2N2V3
4+252| 2721 sqft

Open Map
Log in to view more information
Go To LoginSummary
IDA2125011
StatusCurrent Listing
Ownership TypeFreehold
TypeResidential House,Duplex,Semi-Detached
RoomsBed:4+2,Bath:5
Square Footage2721 sqft
Land Size2998 sqft|0-4050 sqft
Age New building
Listing Courtesy ofRE/MAX Real Estate (Central)
Detail
Building
Bathroom Total5
Bedrooms Total6
Bedrooms Above Ground4
Bedrooms Below Ground2
AppliancesRefrigerator,Cooktop - Gas,Dishwasher,Microwave,Oven - Built-In,Garage door opener
Basement DevelopmentFinished
Construction Style AttachmentSemi-detached
Cooling TypeSee Remarks
Exterior FinishBrick
Fireplace PresentTrue
Fireplace Total1
Flooring TypeCarpeted,Hardwood,Tile
Foundation TypePoured Concrete
Half Bath Total1
Heating TypeHigh-Efficiency Furnace
Size Interior2721 sqft
Stories Total3
Total Finished Area2721 sqft
Basement
Basement FeaturesSeparate entrance,Suite
Basement TypeFull (Finished)
Land
Size Total2998 sqft|0-4,050 sqft
Size Total Text2998 sqft|0-4,050 sqft
Acreagefalse
AmenitiesPark,Playground,Recreation Nearby
Fence TypeFence
Size Irregular2998.00
Surrounding
Ammenities Near ByPark,Playground,Recreation Nearby
Other
StructureDeck
FeaturesBack lane,Wet bar
BasementFinished,Separate entrance,Suite,Full (Finished)
FireplaceTrue
HeatingHigh-Efficiency Furnace
Remarks
This brand new 3-storey home in Parkdale represents the pinnacle of contemporary living, blending exquisite design with unparalleled functionality. Situated in one of Calgary's most sought-after neighborhoods, its prime location offers easy access to an array of amenities and natural attractions, ensuring a lifestyle of convenience and comfort for its residents. Drawing inspiration from the timeless architecture of New York City, the exterior of the home showcases a harmonious blend of materials, with Hardie board and brick accents lending a sophisticated urban aesthetic. The elevation design not only adds curb appeal but also sets the tone for the luxurious living spaces found within. Step inside, and you're greeted by a sense of grandeur, with soaring 10-foot ceilings on the main floor enhancing the feeling of spaciousness and airiness. The open-concept layout seamlessly integrates the dining area and kitchen, where sleek cabinets reaching up to the ceiling provide ample storage, while a stunning 12-foot island serves as the heart of the home. Equipped with built-in appliances and complemented by a pantry conveniently located in front of the island, the kitchen is as functional as it is stylish. A den with custom-made shelves offers a quiet retreat for work or relaxation, while the adjacent living room features a centered fireplace, creating a cozy ambiance for gatherings with family and friends. Tucked behind the fireplace is a well-designed mudroom and a convenient 2-piece bathroom, catering to the practical needs of daily life. Venture up to the second level, where three spacious bedrooms await, each boasting its own walk-in closet for abundant storage. The master bedroom is a true sanctuary, complete with a lavish 5-piece ensuite bathroom featuring a standalone tub, a spacious standing shower with a bench, and the option for a future steam shower installation. A thoughtfully appointed laundry room with upper cabinets and a sink, along with a linen closet, adds to the level's functionality and convenience. The third level offers a unique retreat, with two balconies providing stunning views of both the front and back of the property. Here, a second master bedroom awaits, boasting separate walk-in closets for his and her, as well as another luxurious 5-piece ensuite bathroom with equally impressive amenities. An adjoining bonus room offers endless possibilities, whether it's utilized as a space for entertaining guests or as a playroom for children. Finally, the basement presents a 2-bedroom LEGAL SUITE, offering additional living space for extended family members or rental income potential. Complete with its own kitchen featuring a 6-foot island and a separate laundry room with a sink, the suite ensures comfort and privacy for its occupants.**Featured photos are from a similar project by the same builder** RMS are taken from builder’s plans & subject to change upon completion. (id:22211)
The listing data above is provided under copyright by the Canada Real Estate Association.
The listing data is deemed reliable but is not guaranteed accurate by Canada Real Estate Association nor RealMaster.
MLS®, REALTOR® & associated logos are trademarks of The Canadian Real Estate Association.
Location
Province:
Alberta
City:
Calgary
Community:
Parkdale
Room
Room
Level
Length
Width
Area
Primary Bedroom
Second
3.91
3.96
15.48
12.83 Ft x 13.00 Ft
5pc Bathroom
Second
NaN
Measurements not available
Laundry
Second
2.82
1.73
4.88
9.25 Ft x 5.67 Ft
Bedroom
Second
3.53
3.25
11.47
11.58 Ft x 10.67 Ft
Bedroom
Second
3.05
3.05
9.30
10.00 Ft x 10.00 Ft
4pc Bathroom
Second
NaN
Measurements not available
Primary Bedroom
Third
4.27
3.45
14.73
14.00 Ft x 11.33 Ft
5pc Bathroom
Third
NaN
Measurements not available
Bonus
Third
3.51
2.69
9.44
11.50 Ft x 8.83 Ft
Recreational, Games
Bsmt
4.62
3.35
15.48
15.17 Ft x 11.00 Ft
Kitchen
Bsmt
2.57
2.90
7.45
8.42 Ft x 9.50 Ft
Bedroom
Bsmt
3.07
3.43
10.53
10.08 Ft x 11.25 Ft
Bedroom
Bsmt
3.94
3.05
12.02
12.92 Ft x 10.00 Ft
Laundry
Bsmt
1.83
1.70
3.11
6.00 Ft x 5.58 Ft
4pc Bathroom
Bsmt
NaN
Measurements not available
Living
Main
4.57
3.96
18.10
15.00 Ft x 13.00 Ft
Kitchen
Main
2.74
5.18
14.19
9.00 Ft x 17.00 Ft
Den
Main
2.03
1.83
3.71
6.67 Ft x 6.00 Ft
2pc Bathroom
Main
NaN
Measurements not available

