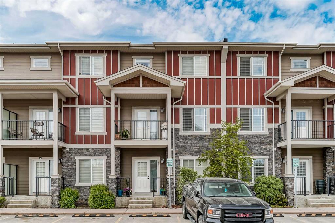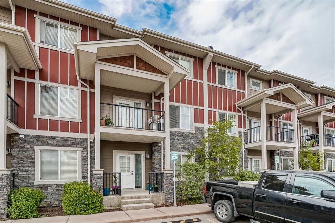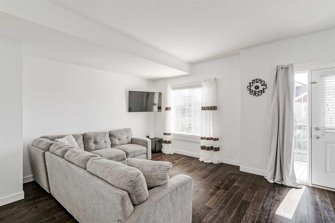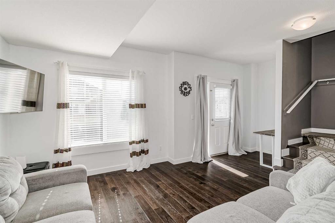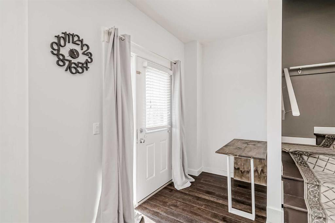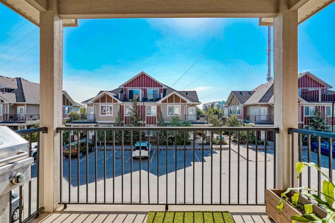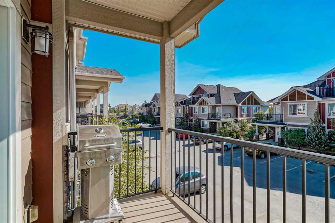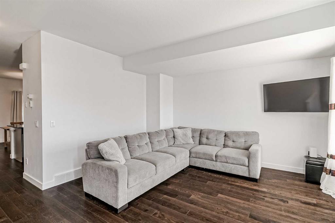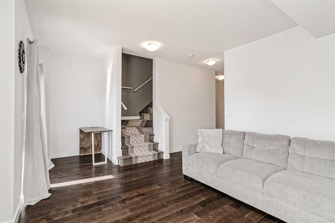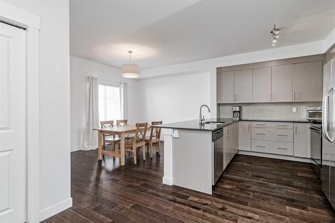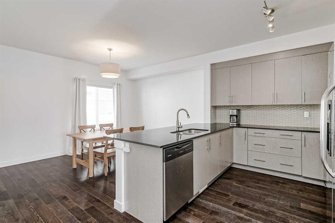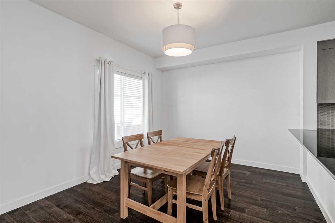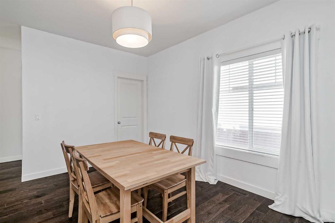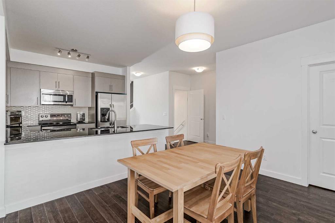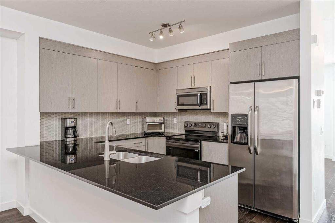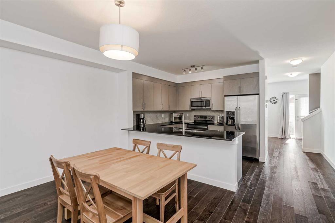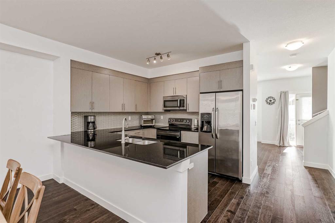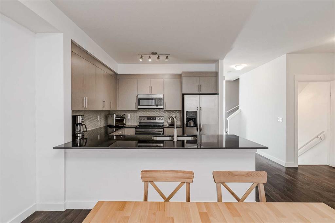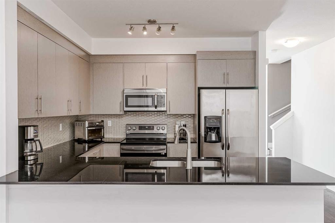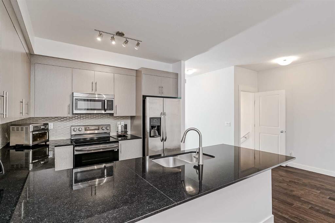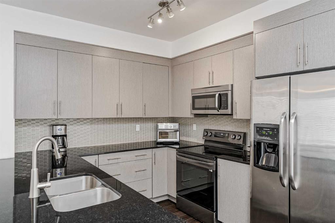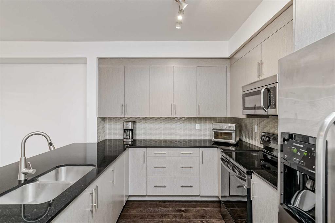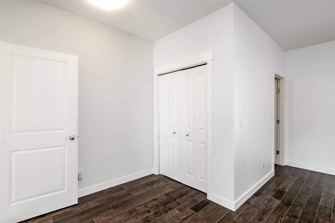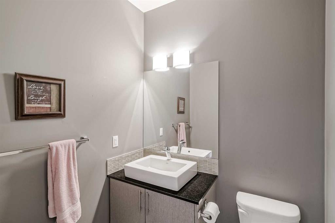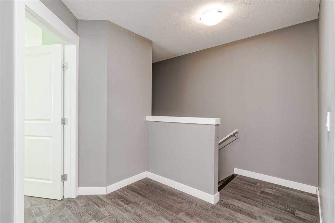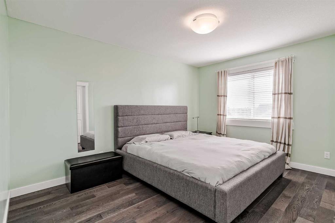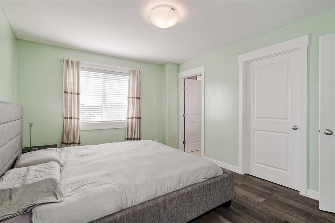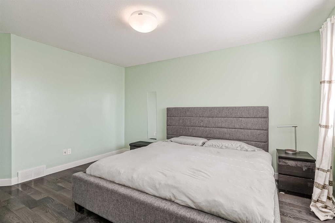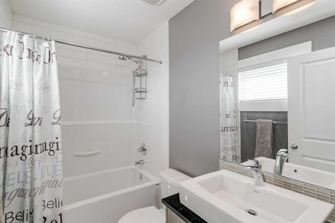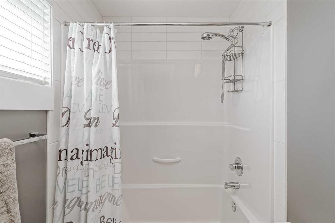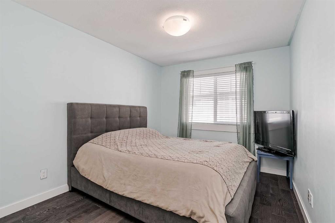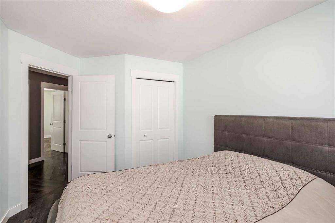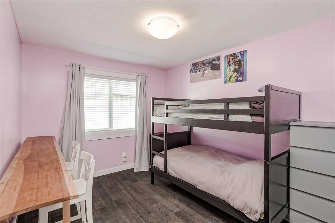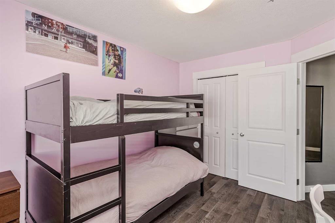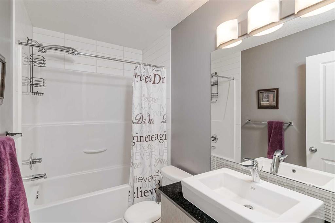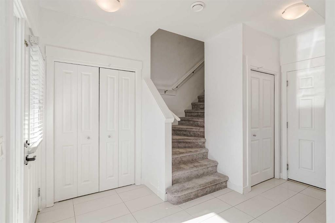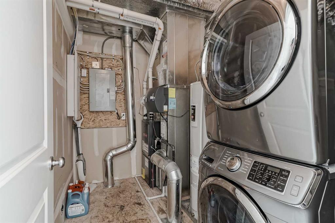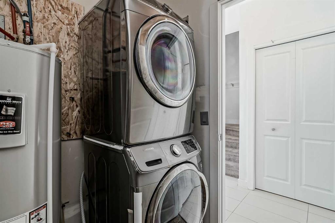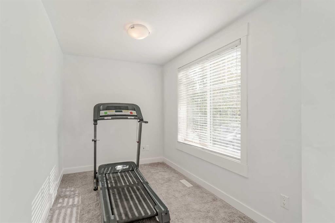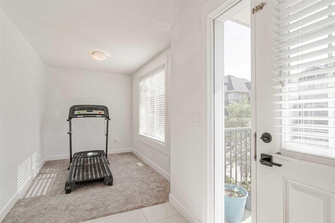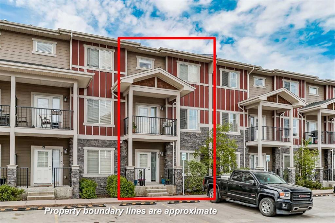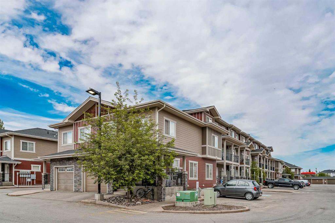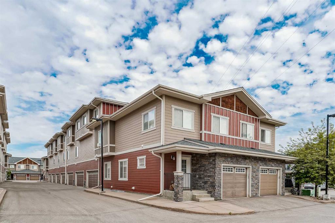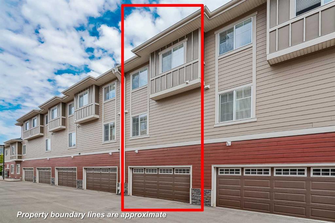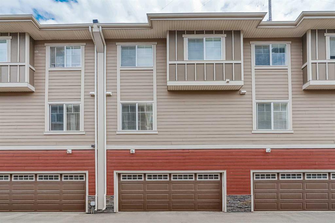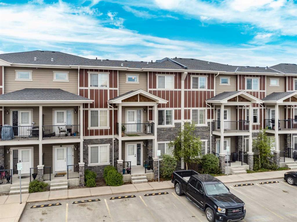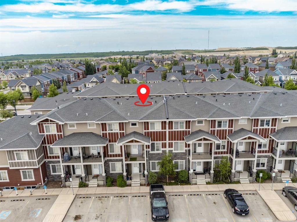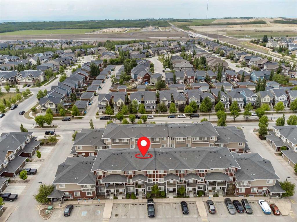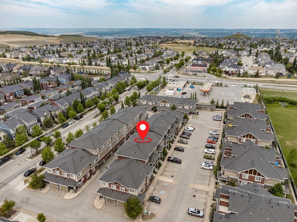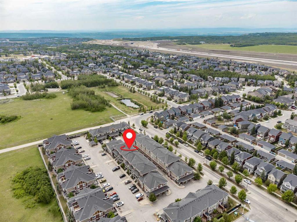- Alberta
- Calgary
52 West Coach Manor SW
CAD$500,000
CAD$500,000 Asking price
52 West Coach Manor SWCalgary, Alberta, T3H1R7
Delisted
332| 1542 sqft
Listing information last updated on Wed Jul 12 2023 11:48:00 GMT-0400 (Eastern Daylight Time)

Open Map
Log in to view more information
Go To LoginSummary
IDA2054723
StatusDelisted
Ownership TypeCondominium/Strata
Brokered ByRE/MAX FIRST
TypeResidential Townhouse,Attached
AgeConstructed Date: 2013
Land SizeUnknown
Square Footage1542 sqft
RoomsBed:3,Bath:3
Maint Fee287.75 / Monthly
Maint Fee Inclusions
Virtual Tour
Detail
Building
Bathroom Total3
Bedrooms Total3
Bedrooms Above Ground3
AppliancesWasher,Refrigerator,Dishwasher,Stove,Dryer,Microwave Range Hood Combo,Window Coverings,Garage door opener
Basement TypeNone
Constructed Date2013
Construction MaterialWood frame
Construction Style AttachmentAttached
Cooling TypeNone
Exterior FinishComposite Siding,Stone
Fireplace PresentFalse
Flooring TypeCarpeted,Ceramic Tile,Hardwood
Foundation TypePoured Concrete
Half Bath Total1
Heating FuelNatural gas
Heating TypeForced air
Size Interior1542 sqft
Stories Total3
Total Finished Area1542 sqft
TypeRow / Townhouse
Land
Size Total TextUnknown
Acreagefalse
Fence TypeNot fenced
Landscape FeaturesLandscaped
Surrounding
Community FeaturesPets Allowed With Restrictions
Zoning DescriptionDC
Other
FeaturesParking
BasementNone
FireplaceFalse
HeatingForced air
Prop MgmtRenaissance Management
Remarks
Welcome to your dream home in West Springs! This beautiful 3-storey townhome offers a modern and spacious living space, perfect for you and your family. Boasting 3 bedrooms, 2 1/2 bathrooms, and over 1500 square feet of living space, this home provides ample room for comfortable living. The open-concept design seamlessly connects the living room, kitchen, and dining area, creating a perfect atmosphere for entertaining and family gatherings. The kitchen is a chef's delight, featuring granite countertops, a breakfast bar, stainless steel appliances, and ample counter space for all your culinary adventures. Adjacent to the living room, there's a cozy reading/computer nook, ideal for unwinding or catching up on work, and a lovely balcony where you can relax and enjoy your morning coffee. On the 3rd floor, the primary bedroom is a true retreat, boasting a walk-in closet and a full ensuite bathroom. Two more generously sized bedrooms provide ample space for family members or guests. Additionally, there's a main floor flex room that can be customized to fit your needs, whether it's a fitness room or a home office. This home also offers practical features such as a double attached garage for your convenience and a large hidden storage area under the mechanical/laundry room, ensuring you have ample space for all your belongings. Located in a well-maintained complex with low condo fees, this property offers peace of mind and a sense of community. The neighbourhood is conveniently close to shopping, schools, restaurants, and transit. The commute to downtown is about 20 minutes and you'll also enjoy easy access to the mountains for outdoor adventures. Don't miss out on the opportunity to make this beautiful and modern townhome your own. It's time to create lasting memories and live the lifestyle you've always dreamed of. Schedule a showing with your favourite realtor today. (id:22211)
The listing data above is provided under copyright by the Canada Real Estate Association.
The listing data is deemed reliable but is not guaranteed accurate by Canada Real Estate Association nor RealMaster.
MLS®, REALTOR® & associated logos are trademarks of The Canadian Real Estate Association.
Location
Province:
Alberta
City:
Calgary
Community:
West Springs
Room
Room
Level
Length
Width
Area
Living
Second
19.26
13.68
263.48
19.25 Ft x 13.67 Ft
Kitchen
Second
19.26
11.25
216.72
19.25 Ft x 11.25 Ft
2pc Bathroom
Second
NaN
Measurements not available
Bedroom
Third
12.34
9.42
116.16
12.33 Ft x 9.42 Ft
Bedroom
Third
13.91
9.42
130.98
13.92 Ft x 9.42 Ft
4pc Bathroom
Third
NaN
Measurements not available
Primary Bedroom
Third
15.09
11.75
177.26
15.08 Ft x 11.75 Ft
4pc Bathroom
Third
NaN
Measurements not available
Storage
Lower
18.83
12.66
238.49
18.83 Ft x 12.67 Ft
Laundry
Main
8.83
6.17
54.44
8.83 Ft x 6.17 Ft
Den
Main
9.74
6.92
67.45
9.75 Ft x 6.92 Ft
Book Viewing
Your feedback has been submitted.
Submission Failed! Please check your input and try again or contact us

