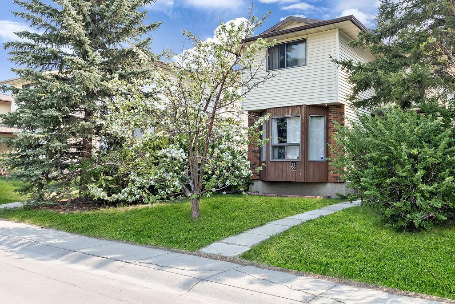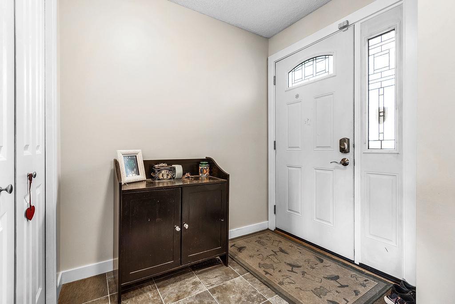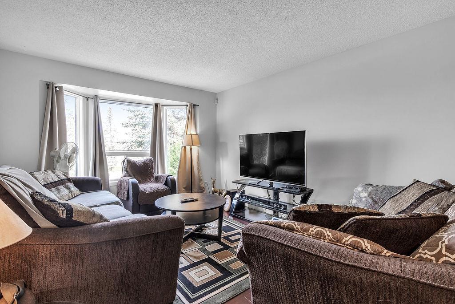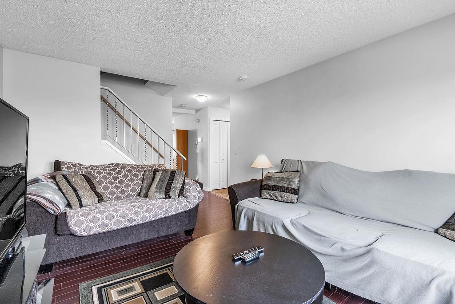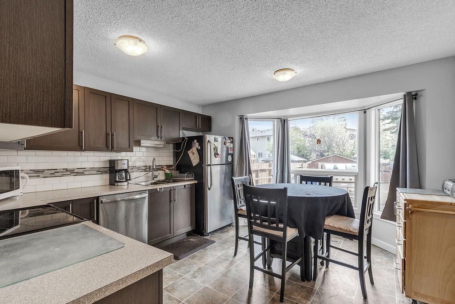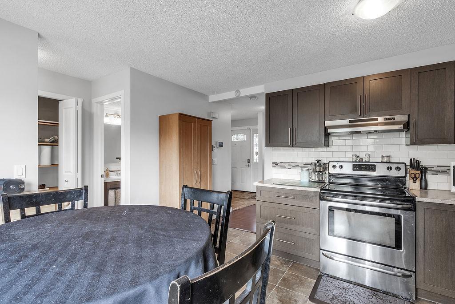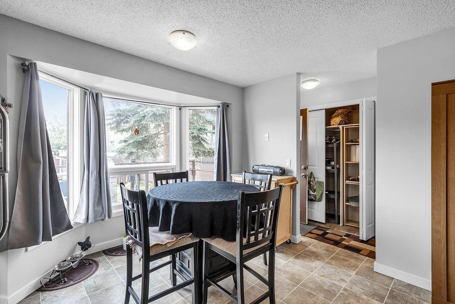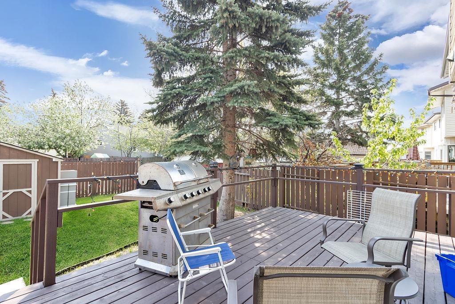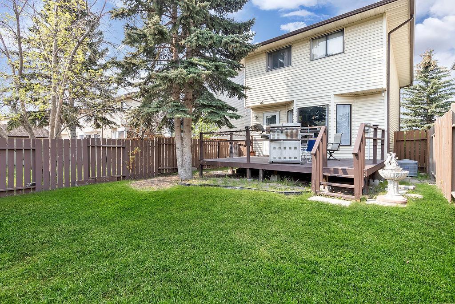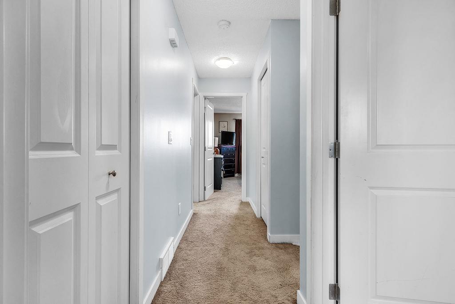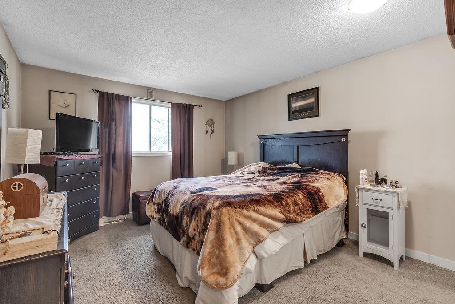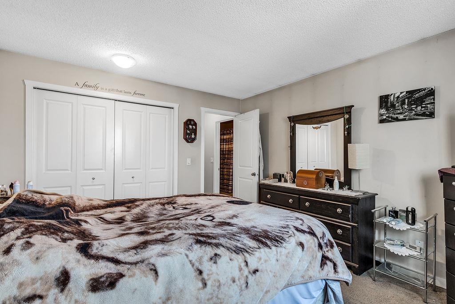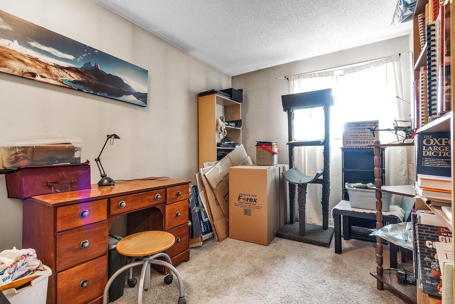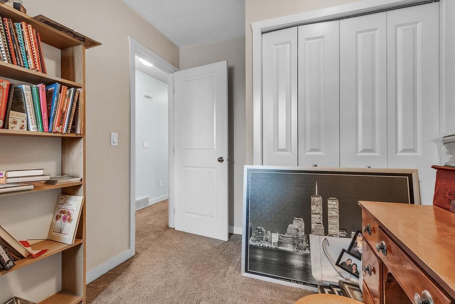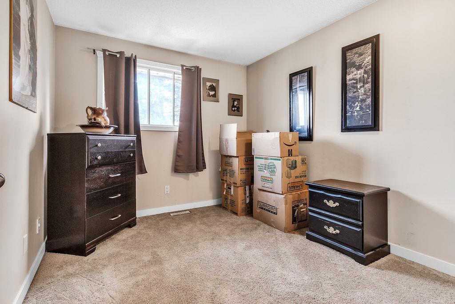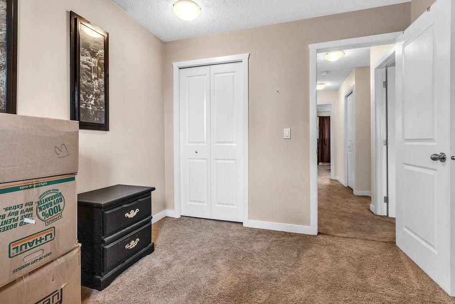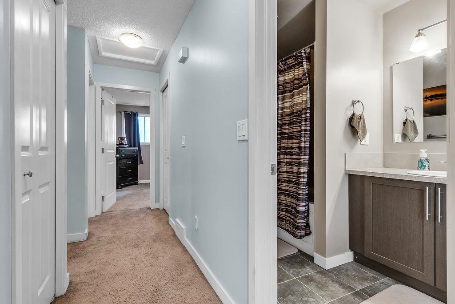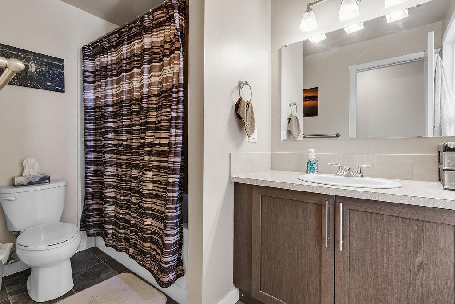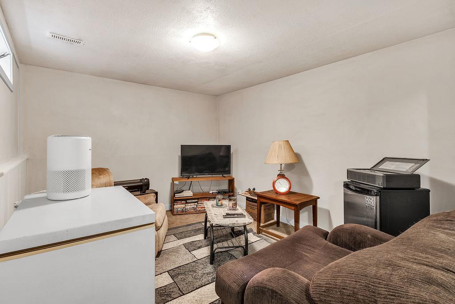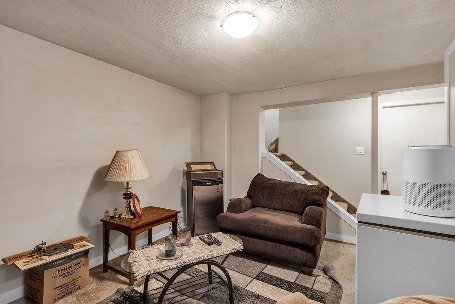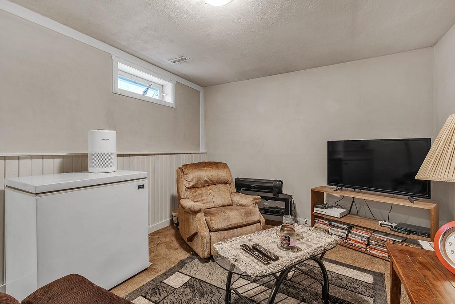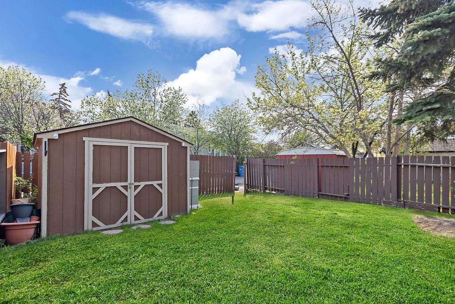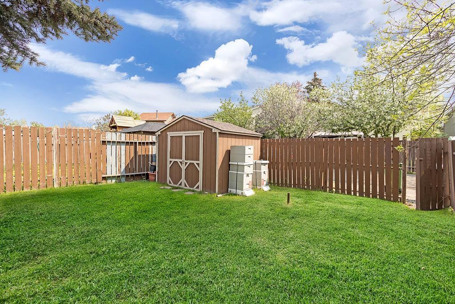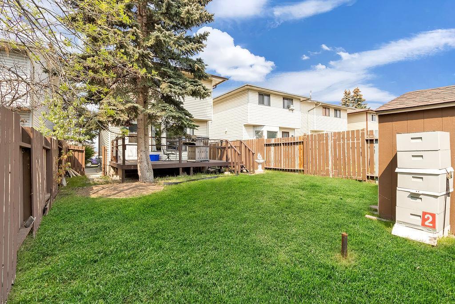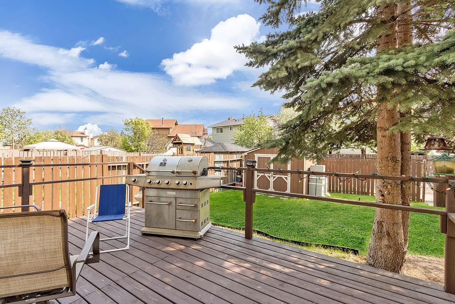- Alberta
- Calgary
52 Templeby Way NE
CAD$380,000
CAD$380,000 Asking price
52 Templeby Way NECalgary, Alberta, T1Y5N8
Delisted · Delisted ·
32| 1200.91 sqft
Listing information last updated on Sat Jun 10 2023 23:57:11 GMT-0400 (Eastern Daylight Time)

Open Map
Log in to view more information
Go To LoginSummary
IDA2053536
StatusDelisted
Ownership TypeFreehold
Brokered ByCIR REALTY
TypeResidential House,Detached
AgeConstructed Date: 1980
Land Size2852.43 sqft|0-4050 sqft
Square Footage1200.91 sqft
RoomsBed:3,Bath:2
Detail
Building
Bathroom Total2
Bedrooms Total3
Bedrooms Above Ground3
AppliancesWasher,Refrigerator,Dishwasher,Stove,Dryer,Hood Fan,Window Coverings
Basement DevelopmentPartially finished
Basement TypeFull (Partially finished)
Constructed Date1980
Construction MaterialWood frame
Construction Style AttachmentDetached
Cooling TypeNone
Exterior FinishBrick,Vinyl siding,Wood siding
Fireplace PresentFalse
Flooring TypeCarpeted,Laminate,Linoleum
Foundation TypePoured Concrete
Half Bath Total1
Heating FuelNatural gas
Heating TypeForced air
Size Interior1200.91 sqft
Stories Total2
Total Finished Area1200.91 sqft
TypeHouse
Land
Size Total2852.43 sqft|0-4,050 sqft
Size Total Text2852.43 sqft|0-4,050 sqft
Acreagefalse
AmenitiesPark,Playground
Fence TypeFence
Size Irregular2852.43
Surrounding
Ammenities Near ByPark,Playground
Zoning DescriptionRC-2
Other
FeaturesBack lane
BasementPartially finished,Full (Partially finished)
FireplaceFalse
HeatingForced air
Remarks
Welcome to this lovely home! It's a cozy and well-maintained house with 1200 square feet of space. The dining room has a deck attached to it, which is perfect for having fun with friends and family. You'll be pleased to know that the house is right across the street from a park and Father Scollen Catholic School.Upstairs, there are three good sized bedrooms in total that share a nice and spacious four-piece bathroom. The primary bedroom which is at the front of the house overlooking the park with the remaining two looking over the backyard.The basement is partially finished, giving you the opportunity to customize it according to your preferences. There's plenty of room to make it just the way you want it!Getting around from this community is a breeze, as there is easy access to the main roads and the Stoney Trail ring road. Plus, you'll find shopping options conveniently located nearby.This home offers a wonderful combination of comfort, convenience, and potential for personalization. Don't miss out on this opportunity to make it your own! (id:22211)
The listing data above is provided under copyright by the Canada Real Estate Association.
The listing data is deemed reliable but is not guaranteed accurate by Canada Real Estate Association nor RealMaster.
MLS®, REALTOR® & associated logos are trademarks of The Canadian Real Estate Association.
Location
Province:
Alberta
City:
Calgary
Community:
Temple
Room
Room
Level
Length
Width
Area
2pc Bathroom
Second
2.59
6.27
16.24
2.58 Ft x 6.25 Ft
4pc Bathroom
Second
4.99
8.07
40.25
5.00 Ft x 8.08 Ft
Bedroom
Second
8.23
11.09
91.32
8.25 Ft x 11.08 Ft
Bedroom
Second
8.17
10.93
89.25
8.17 Ft x 10.92 Ft
Primary Bedroom
Second
10.83
14.44
156.29
10.83 Ft x 14.42 Ft
Laundry
Bsmt
9.91
10.24
101.42
9.92 Ft x 10.25 Ft
Storage
Bsmt
4.59
3.18
14.62
4.58 Ft x 3.17 Ft
Other
Bsmt
19.32
15.32
296.08
19.33 Ft x 15.33 Ft
Other
Bsmt
29.59
16.83
498.07
29.58 Ft x 16.83 Ft
Dining
Main
8.83
7.84
69.20
8.83 Ft x 7.83 Ft
Kitchen
Main
11.58
8.23
95.37
11.58 Ft x 8.25 Ft
Living
Main
14.99
16.34
244.97
15.00 Ft x 16.33 Ft
Book Viewing
Your feedback has been submitted.
Submission Failed! Please check your input and try again or contact us

