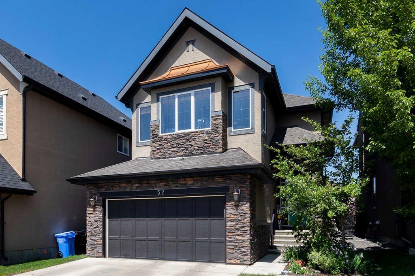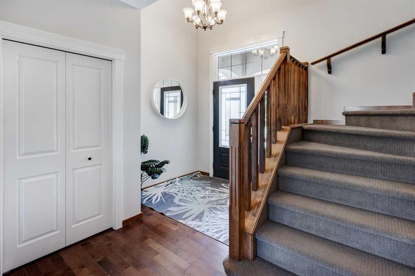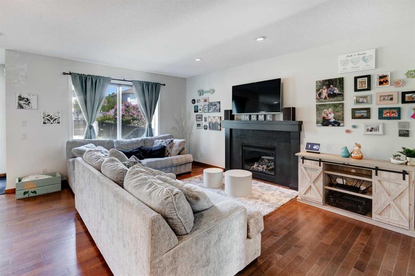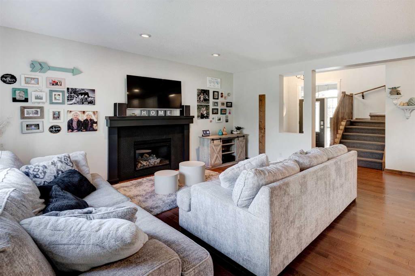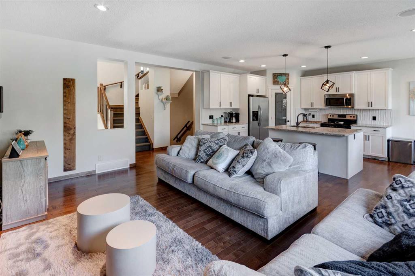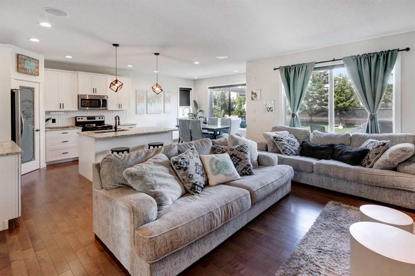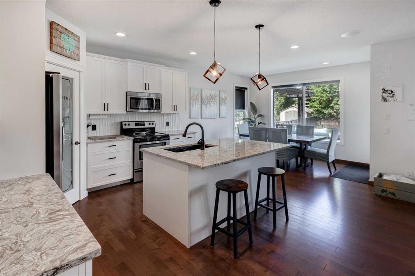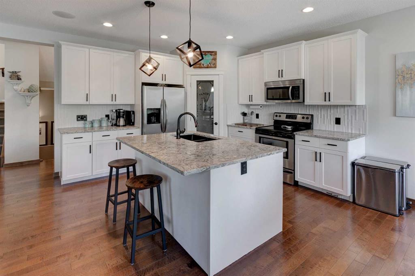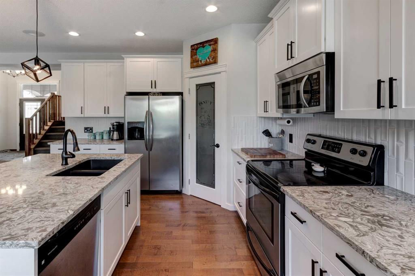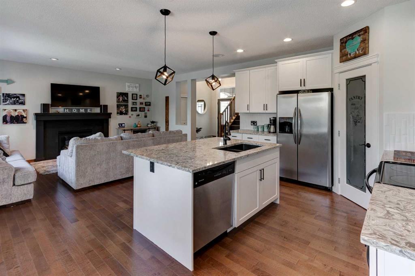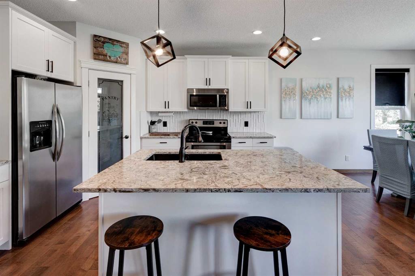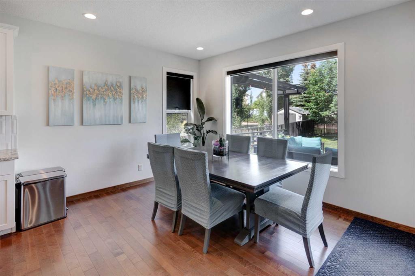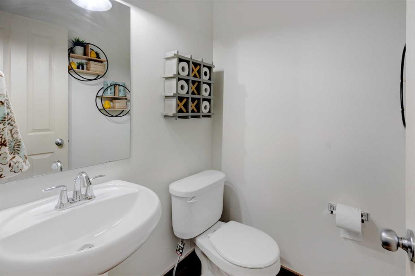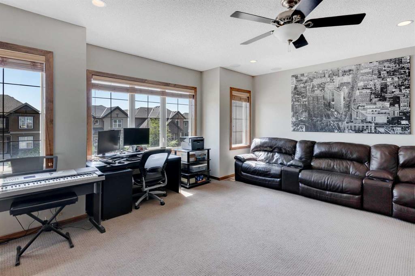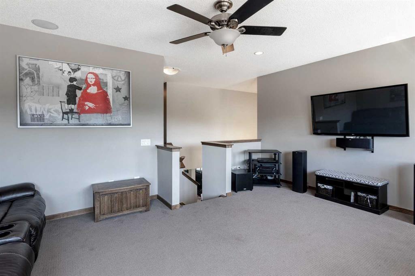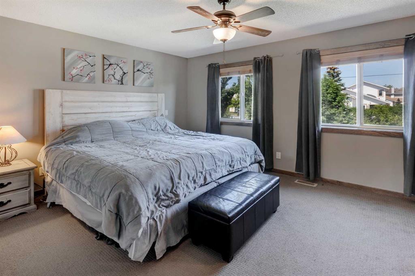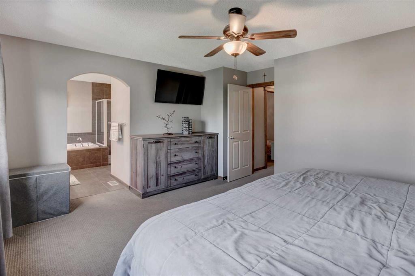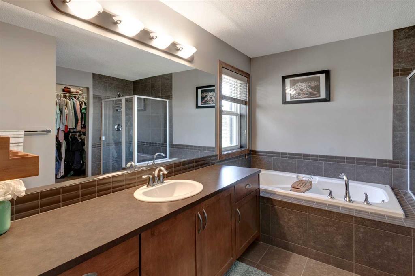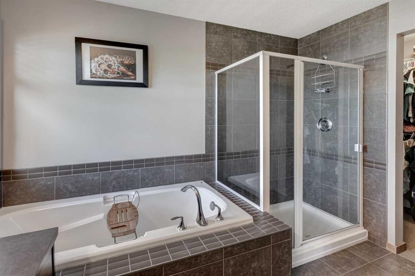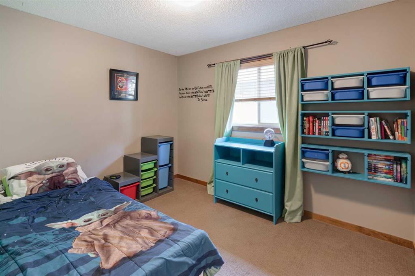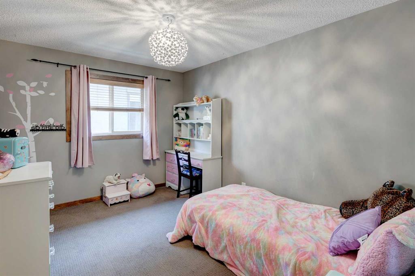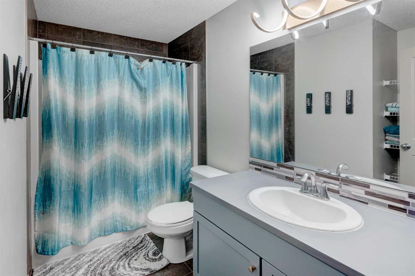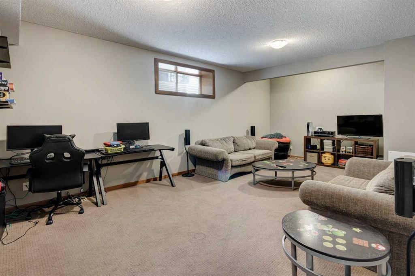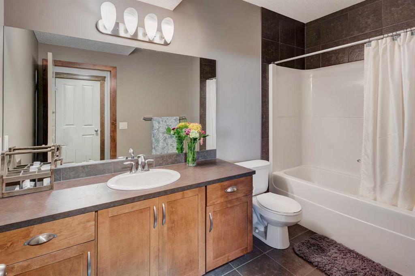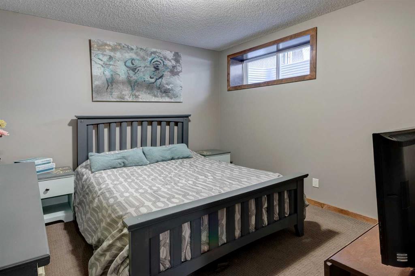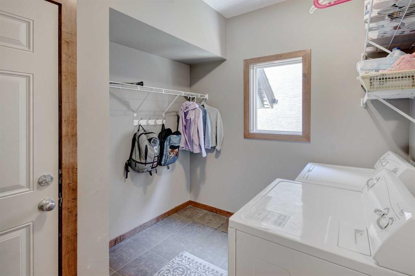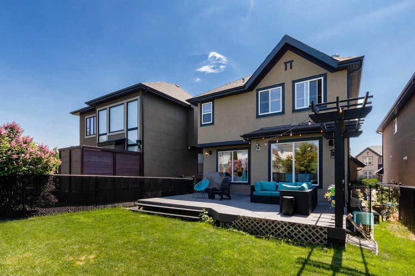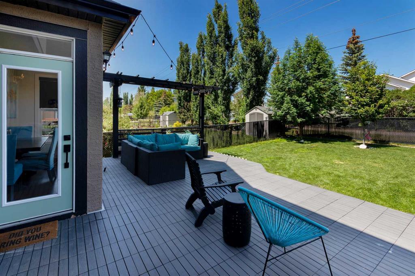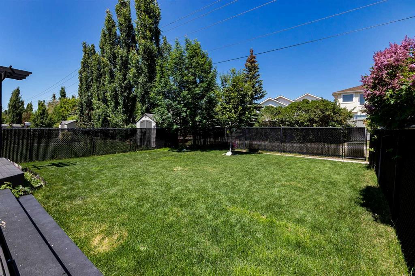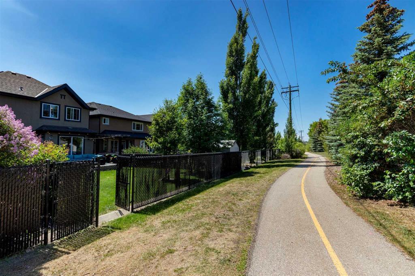- Alberta
- Calgary
52 Quarry Landng SE
CAD$849,900
CAD$849,900 Asking price
52 Quarry Landing SECalgary, Alberta, T2C5E4
Delisted · Delisted ·
3+144| 1891 sqft
Listing information last updated on Sat Jun 17 2023 23:50:41 GMT-0400 (Eastern Daylight Time)

Open Map
Log in to view more information
Go To LoginSummary
IDA2054893
StatusDelisted
Ownership TypeFreehold
Brokered ByCENTURY 21 ELEVATE REAL ESTATE
TypeResidential House,Detached
AgeConstructed Date: 2009
Land Size407 m2|4051 - 7250 sqft
Square Footage1891 sqft
RoomsBed:3+1,Bath:4
Virtual Tour
Detail
Building
Bathroom Total4
Bedrooms Total4
Bedrooms Above Ground3
Bedrooms Below Ground1
AppliancesWasher,Refrigerator,Dishwasher,Stove,Dryer,Microwave Range Hood Combo,Window Coverings
Basement DevelopmentFinished
Basement TypeFull (Finished)
Constructed Date2009
Construction MaterialWood frame
Construction Style AttachmentDetached
Cooling TypeCentral air conditioning
Exterior FinishStone,Stucco
Fireplace PresentTrue
Fireplace Total1
Flooring TypeCarpeted,Ceramic Tile,Hardwood
Foundation TypePoured Concrete
Half Bath Total1
Heating FuelNatural gas
Heating TypeForced air
Size Interior1891 sqft
Stories Total2
Total Finished Area1891 sqft
TypeHouse
Land
Size Total407 m2|4,051 - 7,250 sqft
Size Total Text407 m2|4,051 - 7,250 sqft
Acreagefalse
AmenitiesPark,Playground
Fence TypeFence
Landscape FeaturesLandscaped
Size Irregular407.00
Surrounding
Ammenities Near ByPark,Playground
Zoning DescriptionR-1
Other
FeaturesCul-de-sac,Closet Organizers,Level,Parking
BasementFinished,Full (Finished)
FireplaceTrue
HeatingForced air
Remarks
Welcome to 52 Quarry Landing, located in Calgary's highly sought-after neighborhood of Quarry Park, where luxury and modern living converge. Presenting an exquisite two-storey home built by the renowned Cardel Homes, this residence offers an unparalleled combination of style, comfort, and convenience with over 2600 SQ Ft of developed living space. As you step inside, you'll be greeted by an elegant foyer that leads you into the heart of the home. The open concept layout seamlessly connects the main living areas, providing a spacious and airy ambiance. With high ceilings, large windows, and thoughtfully designed lighting, natural light floods the space, creating a warm and inviting atmosphere. The gourmet kitchen is a true masterpiece, showcasing stainless steel appliances, maple shaker cabinetry, and a generous center island with quartz countertops and breakfast bar. Whether you're hosting a grand dinner party or preparing a casual family meal, this kitchen is equipped to meet all of your culinary desires. Adjacent to the kitchen is a cozy breakfast nook, perfect for enjoying your morning coffee while overlooking the beautifully landscaped backyard. The spacious living room serves as the heart of the home, featuring a stunning fireplace, ideal for gathering with loved ones or enjoying a quiet evening in. The main floor also offers a versatile mudroom with convenient laundry. Retreat upstairs to the luxurious master suite, where tranquility awaits. This sanctuary boasts a spa-like ensuite bathroom with a soaking tub, and a separate glass-enclosed shower. The walk-in closet provides ample storage space for your wardrobe, ensuring everything is neatly organized. Two additional bedrooms, each with its own unique charm, offer comfort and privacy for family members or guests. The upper level is completed by a well-appointed full bathroom and large bonus room with built-in speakers. The fully finished basement was professionally developed by the builder and includes an ad ditional bedroom for family or guests, a spacious full 4 piece bathroom and large entertainment room. Outside, the professionally landscaped backyard provides an oasis for outdoor living and entertaining. Enjoy the large patio area, perfect for summer barbecues or simply relaxing in the sun. The attached double garage provides secure parking and additional storage. Other features include central air conditioning, central vacuum, automated blinds in the breakfast nook/great room, enclosed dog run and underground sprinklers and 220 volt wiring for electric vehicle charging. Located in Quarry Park, you'll enjoy easy access to an array of amenities, including shopping, dining, Carburn park, pathways and quick commute to downtown. With its prime location and impeccable craftsmanship by Cardel Homes, this two-story gem is an extraordinary opportunity to embrace the best of modern living in Calgary. Don't miss your chance to call this exceptional property home. (id:22211)
The listing data above is provided under copyright by the Canada Real Estate Association.
The listing data is deemed reliable but is not guaranteed accurate by Canada Real Estate Association nor RealMaster.
MLS®, REALTOR® & associated logos are trademarks of The Canadian Real Estate Association.
Location
Province:
Alberta
City:
Calgary
Community:
Douglasdale/Glen
Room
Room
Level
Length
Width
Area
4pc Bathroom
Second
8.92
7.25
64.70
8.92 Ft x 7.25 Ft
Primary Bedroom
Second
14.50
12.83
186.02
14.50 Ft x 12.83 Ft
Bedroom
Second
12.01
8.92
107.16
12.00 Ft x 8.92 Ft
Bedroom
Second
8.92
10.93
97.50
8.92 Ft x 10.92 Ft
Bonus
Second
17.81
15.58
277.63
17.83 Ft x 15.58 Ft
4pc Bathroom
Second
9.84
10.33
101.72
9.83 Ft x 10.33 Ft
4pc Bathroom
Bsmt
10.43
6.07
63.32
10.42 Ft x 6.08 Ft
Bedroom
Bsmt
10.33
12.83
132.57
10.33 Ft x 12.83 Ft
Recreational, Games
Bsmt
21.16
12.43
263.13
21.17 Ft x 12.42 Ft
Furnace
Bsmt
10.66
10.56
112.64
10.67 Ft x 10.58 Ft
2pc Bathroom
Main
4.92
4.76
23.41
4.92 Ft x 4.75 Ft
Kitchen
Main
11.91
12.07
143.79
11.92 Ft x 12.08 Ft
Dining
Main
11.91
9.84
117.22
11.92 Ft x 9.83 Ft
Laundry
Main
8.99
8.83
79.34
9.00 Ft x 8.83 Ft
Great
Main
12.99
16.83
218.67
13.00 Ft x 16.83 Ft
Foyer
Main
6.82
6.76
46.12
6.83 Ft x 6.75 Ft
Book Viewing
Your feedback has been submitted.
Submission Failed! Please check your input and try again or contact us

