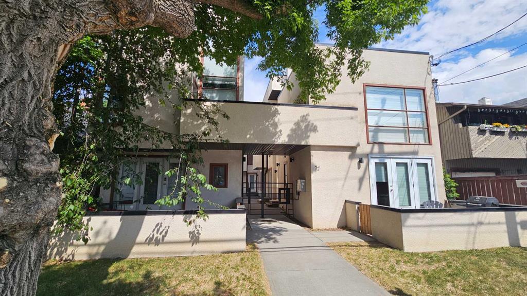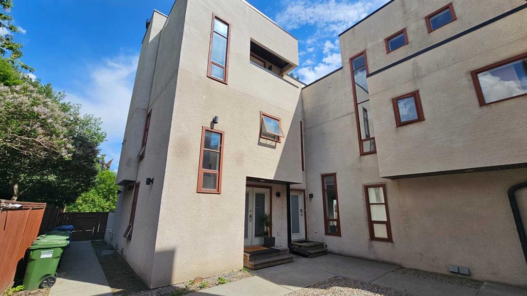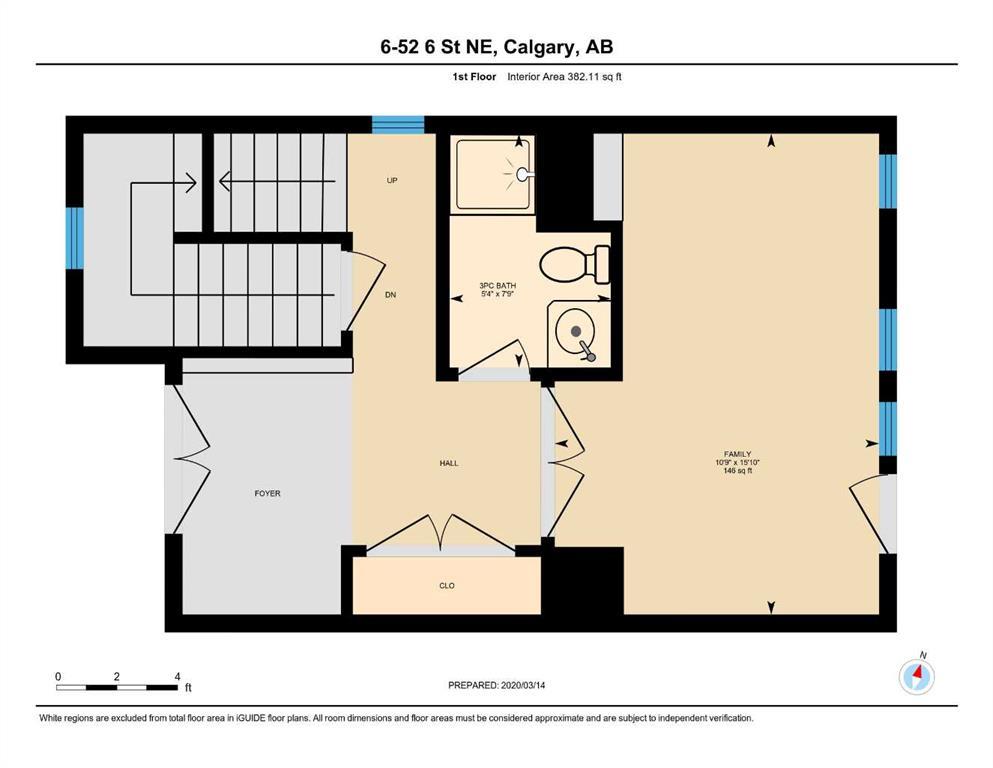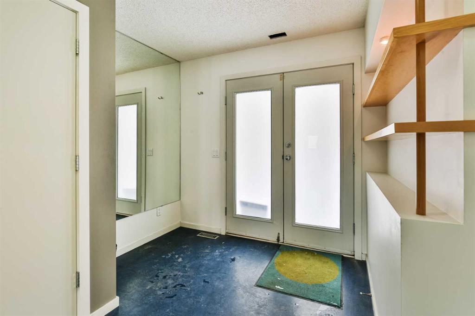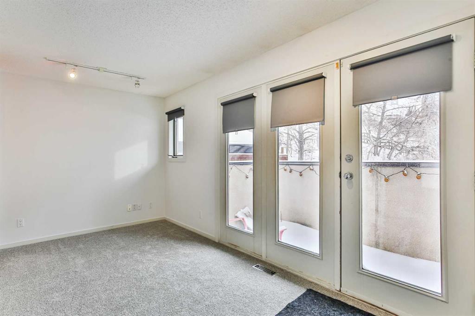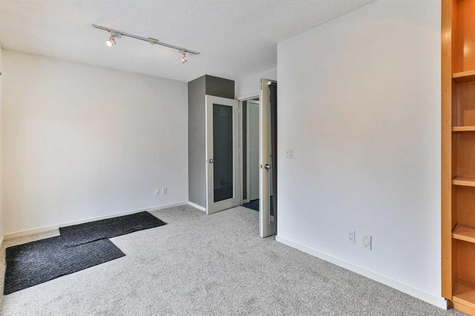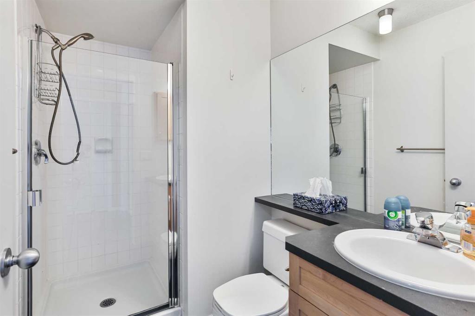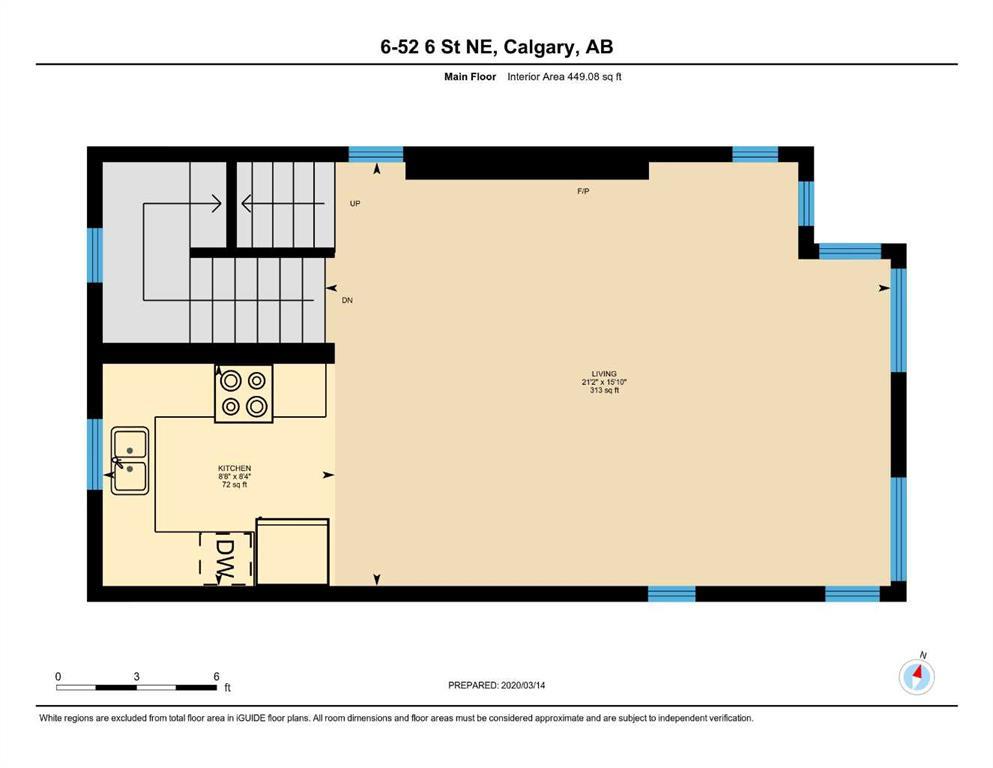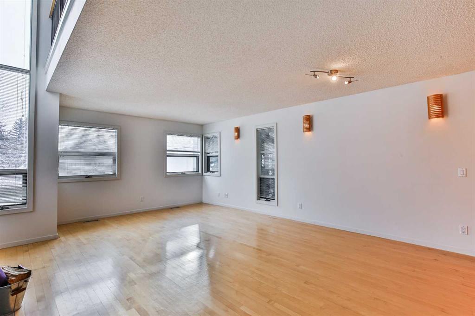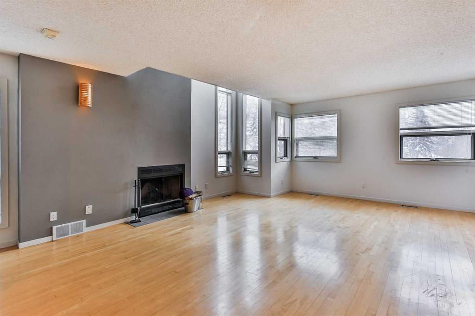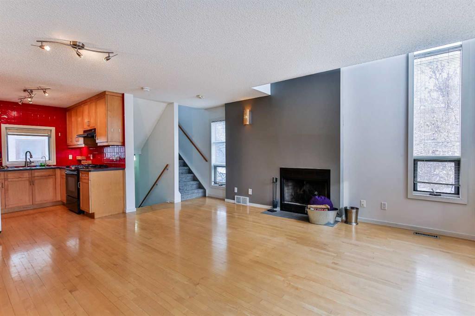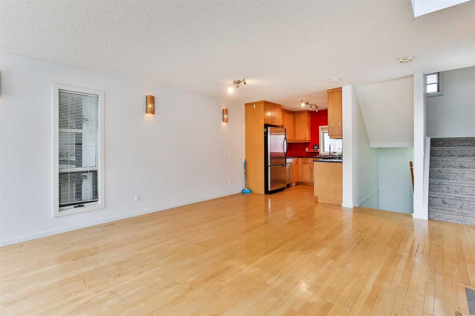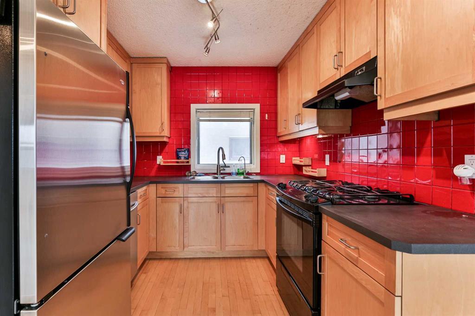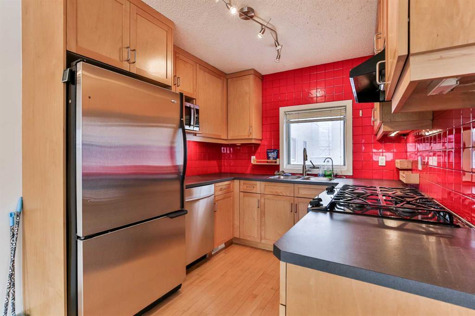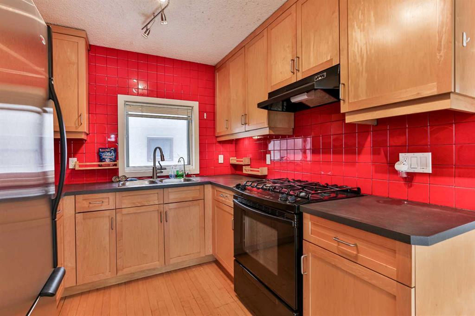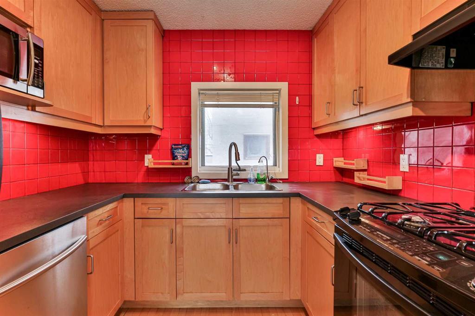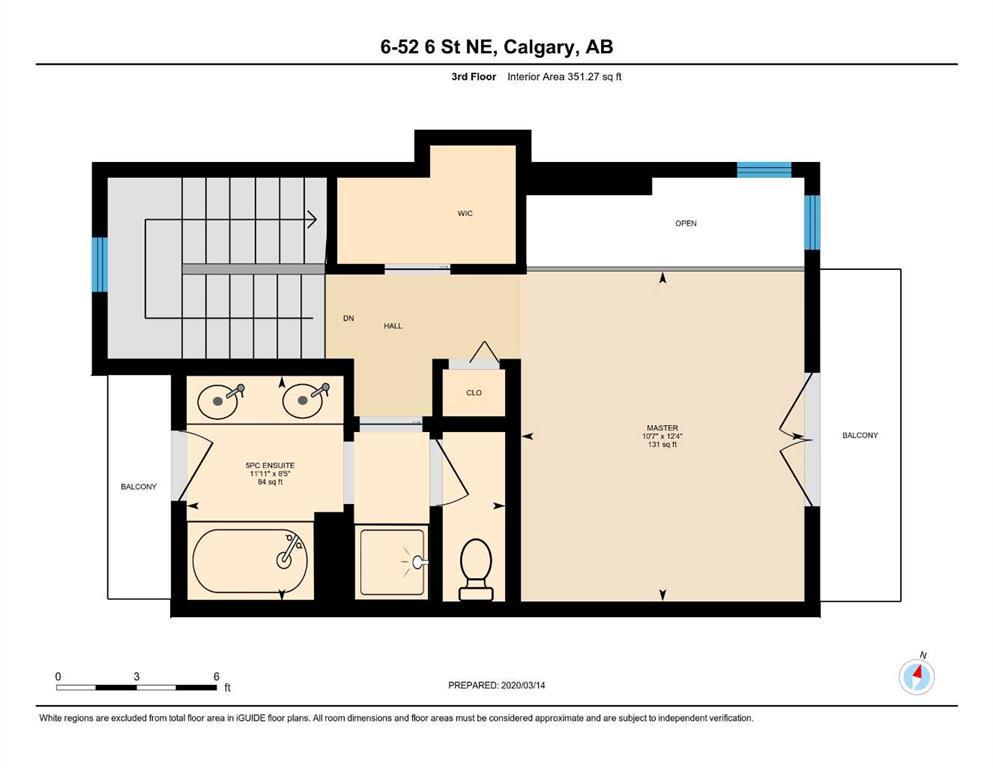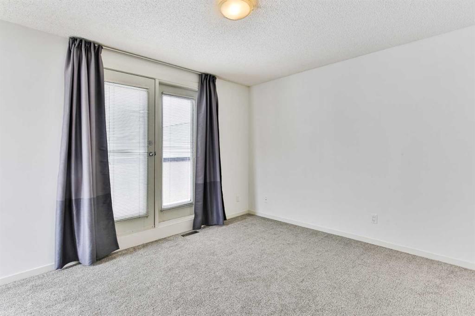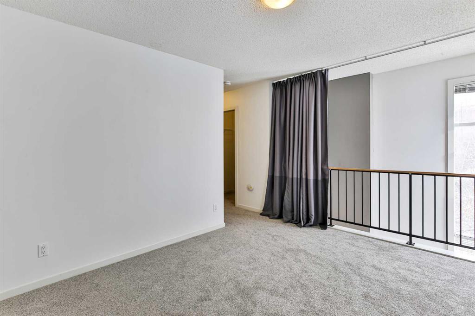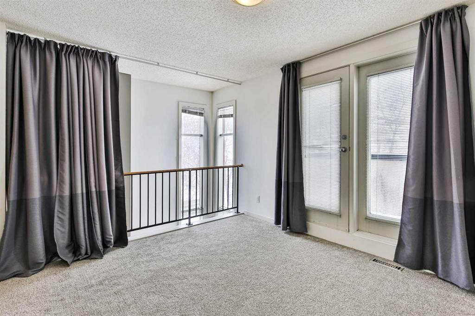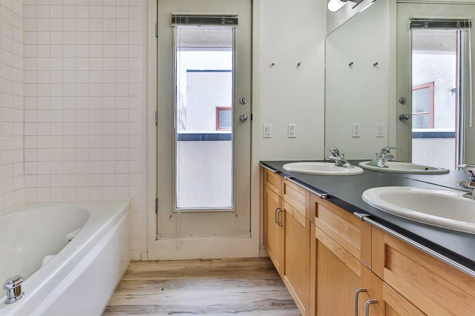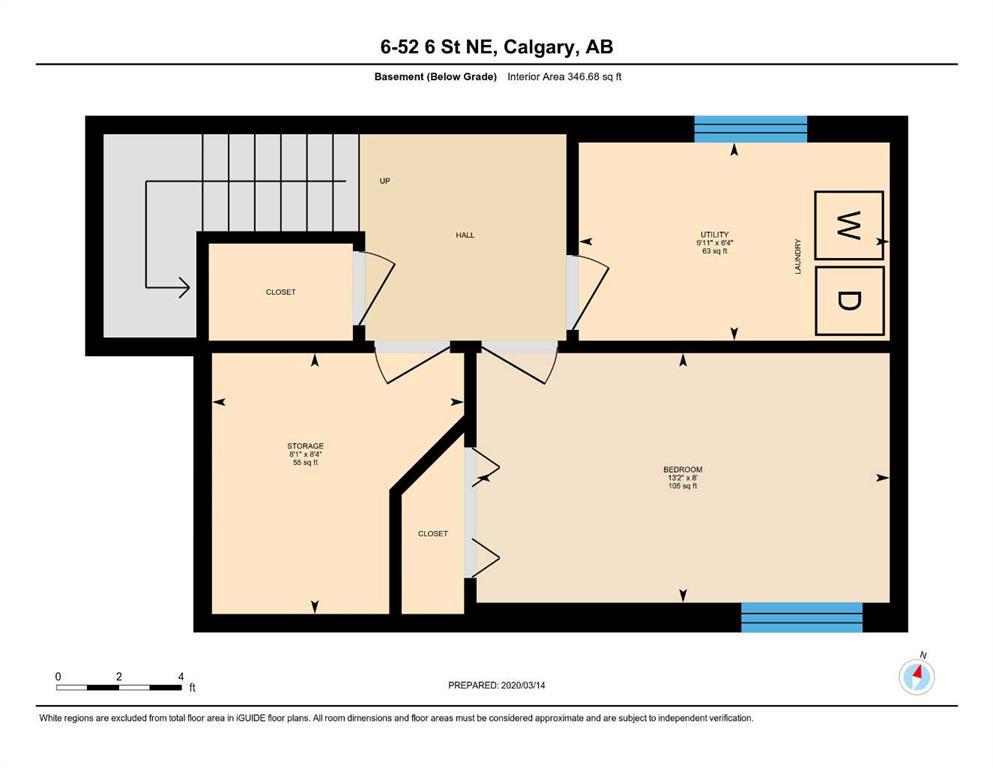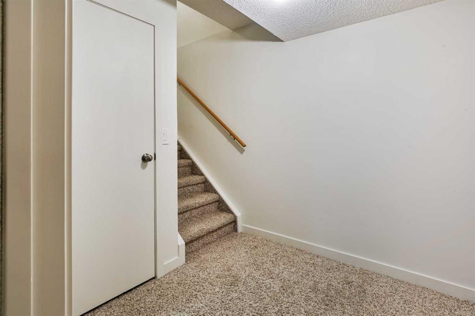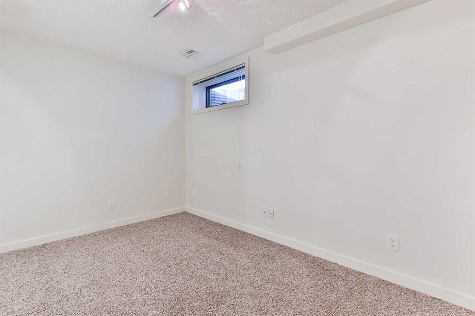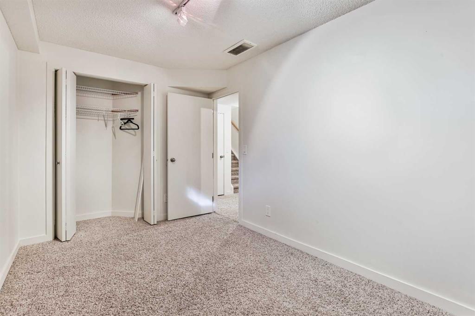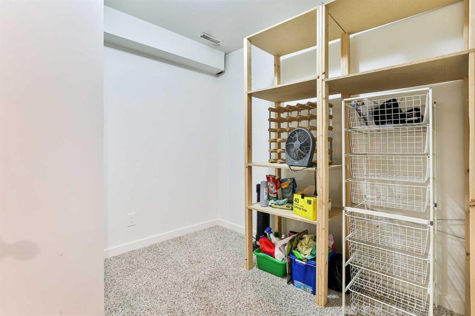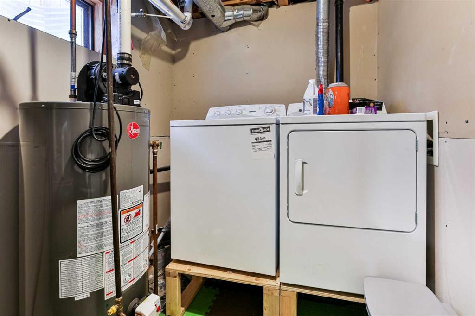- Alberta
- Calgary
52 6 St NE
CAD$479,900
CAD$479,900 Asking price
6 52 6 Street NECalgary, Alberta, T2E3S9
Delisted · Delisted ·
1+122| 1182 sqft
Listing information last updated on Thu Jun 29 2023 10:37:49 GMT-0400 (Eastern Daylight Time)

Open Map
Log in to view more information
Go To LoginSummary
IDA2056282
StatusDelisted
Ownership TypeCondominium/Strata
Brokered ByHOPE STREET REAL ESTATE CORP.
TypeResidential Townhouse,Attached
AgeConstructed Date: 2000
Land SizeUnknown
Square Footage1182 sqft
RoomsBed:1+1,Bath:2
Maint Fee438.58 / Monthly
Maint Fee Inclusions
Virtual Tour
Detail
Building
Bathroom Total2
Bedrooms Total2
Bedrooms Above Ground1
Bedrooms Below Ground1
AppliancesWasher,Refrigerator,Range - Gas,Dishwasher,Dryer,Microwave,Hood Fan,Window Coverings
Basement DevelopmentFinished
Basement TypeFull (Finished)
Constructed Date2000
Construction MaterialWood frame
Construction Style AttachmentAttached
Cooling TypeNone
Exterior FinishStucco
Fireplace PresentTrue
Fireplace Total1
Flooring TypeCarpeted,Cork,Hardwood,Linoleum
Foundation TypePoured Concrete
Half Bath Total0
Heating TypeForced air
Size Interior1182 sqft
Stories Total3
Total Finished Area1182 sqft
TypeRow / Townhouse
Land
Size Total TextUnknown
Acreagefalse
Fence TypeFence
Surrounding
Community FeaturesPets Allowed
Zoning DescriptionM-C1
Other
FeaturesSee remarks,Back lane
BasementFinished,Full (Finished)
FireplaceTrue
HeatingForced air
Unit No.6
Prop MgmtKaren King and Associates
Remarks
Experience the epitome of modern inner-city living in this exceptional residence, designed to accommodate the demands of remote work or provide the option for a third bedroom. Just a short 10-minute walk to downtown, this home offers a perfect solution for professionals seeking respite from stressful commutes. With low-maintenance living, you can focus on what truly matters.Abundant windows invite ample natural light, creating a bright and inviting atmosphere throughout. The top floor showcases a lofted bedroom, complete with a spacious walk-in closet. The large bathroom features double sinks, a separate soaker tub, and a shower stall. Additionally, you'll find two balconies - one overlooking a serene greenspace, while the other boasts breathtaking views of downtown.The main floor encompasses a comfortable living area, a dining space perfect for entertaining, a cozy wood-burning fireplace, and a kitchen equipped with a gas range for culinary enthusiasts.On the ground floor, you'll discover a full bathroom and a generously sized den that can effortlessly transform into an office or bedroom to suit your needs. The basement is fully developed and offers a bedroom, storage/office space, and a convenient laundry area.Enjoy the private patio, an idyllic setting for hosting barbecues and entertaining guests. Situated in the sought-after Bridgeland neighborhood, this home is conveniently located within a short walking distance to an array of excellent restaurants, grocery stores, dry cleaners, coffee shops, and more.Embrace the ultimate blend of style, functionality, and convenience in this remarkable residence. (id:22211)
The listing data above is provided under copyright by the Canada Real Estate Association.
The listing data is deemed reliable but is not guaranteed accurate by Canada Real Estate Association nor RealMaster.
MLS®, REALTOR® & associated logos are trademarks of The Canadian Real Estate Association.
Location
Province:
Alberta
City:
Calgary
Community:
Bridgeland/Riverside
Room
Room
Level
Length
Width
Area
Living
Second
15.81
21.16
334.64
15.83 Ft x 21.17 Ft
Kitchen
Second
8.33
8.66
72.18
8.33 Ft x 8.67 Ft
Primary Bedroom
Third
12.34
10.56
130.32
12.33 Ft x 10.58 Ft
5pc Bathroom
Third
0.00
0.00
0.00
.00 Ft x .00 Ft
Bedroom
Lower
8.01
13.16
105.32
8.00 Ft x 13.17 Ft
Storage
Lower
8.33
8.07
67.26
8.33 Ft x 8.08 Ft
Den
Main
15.81
10.76
170.17
15.83 Ft x 10.75 Ft
3pc Bathroom
Main
0.00
0.00
0.00
.00 Ft x .00 Ft
Book Viewing
Your feedback has been submitted.
Submission Failed! Please check your input and try again or contact us

