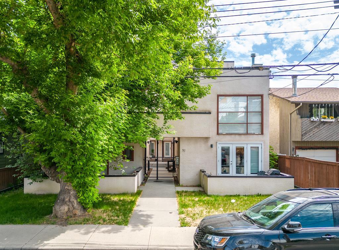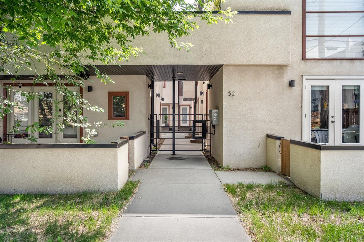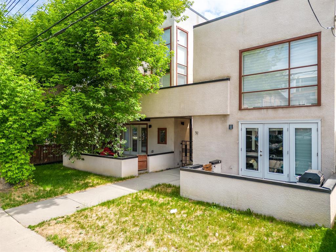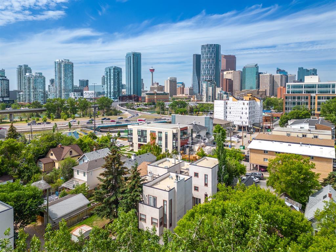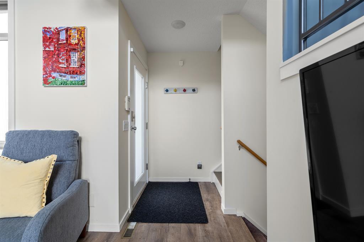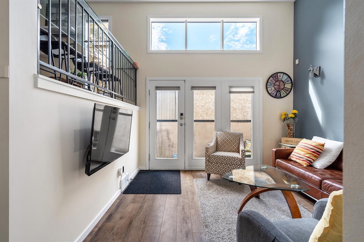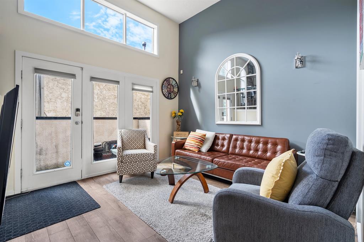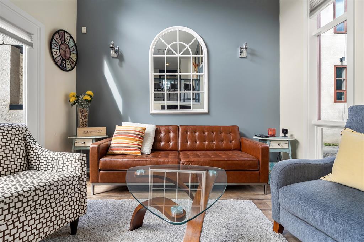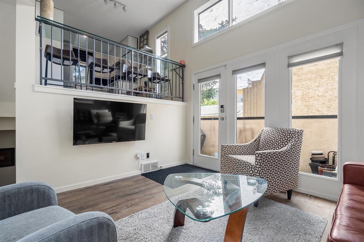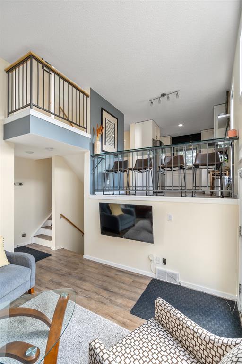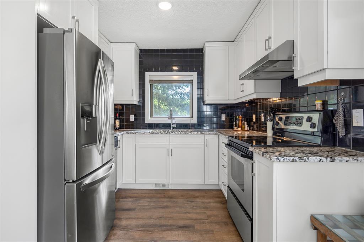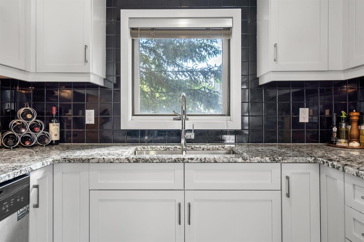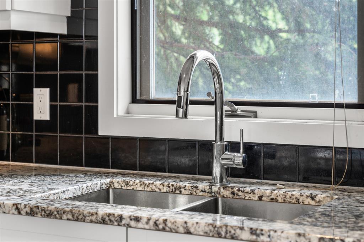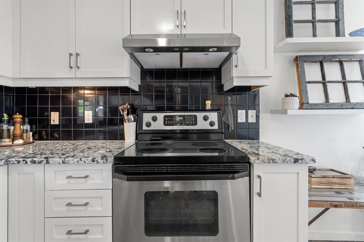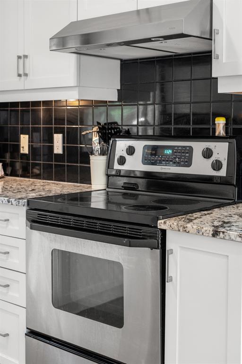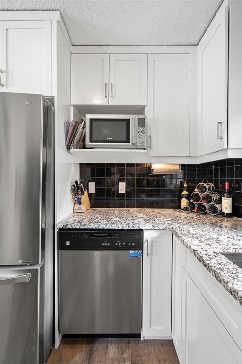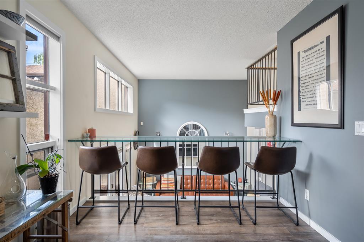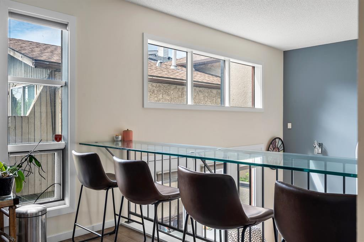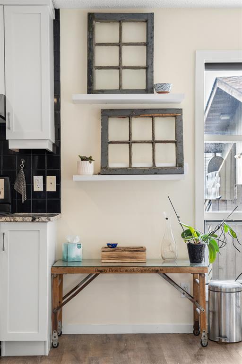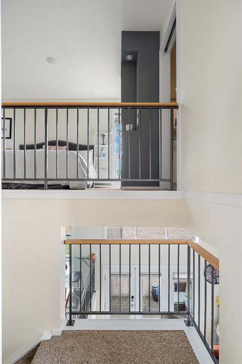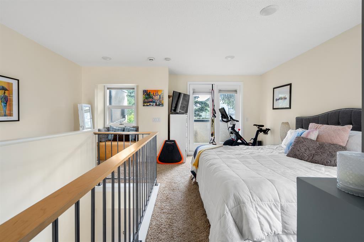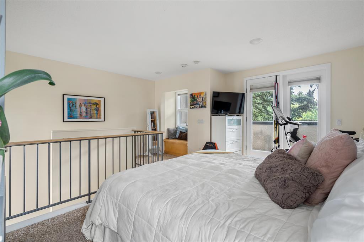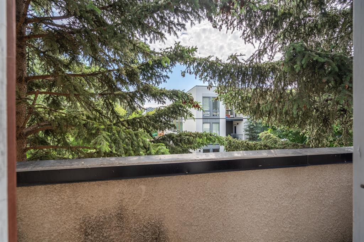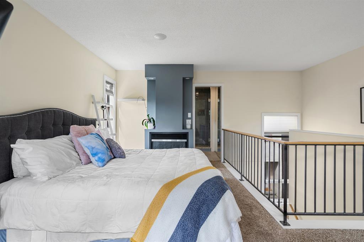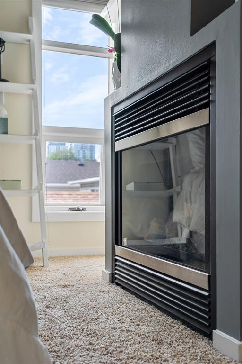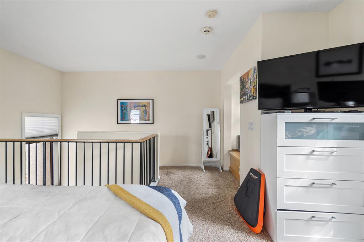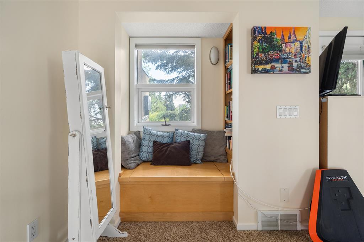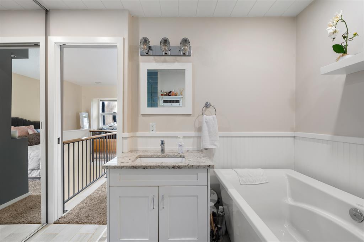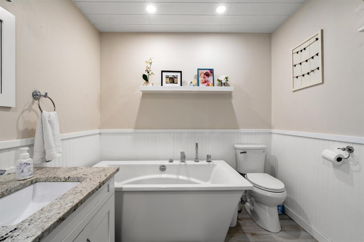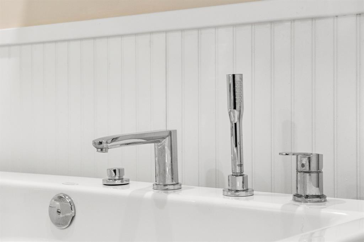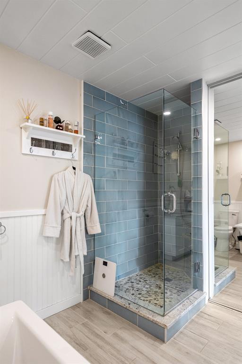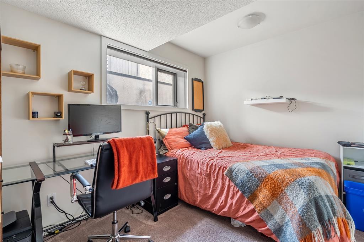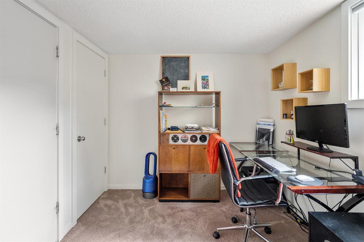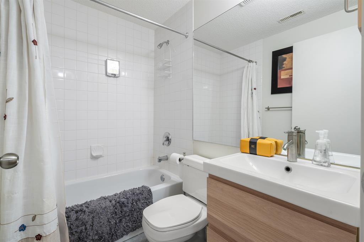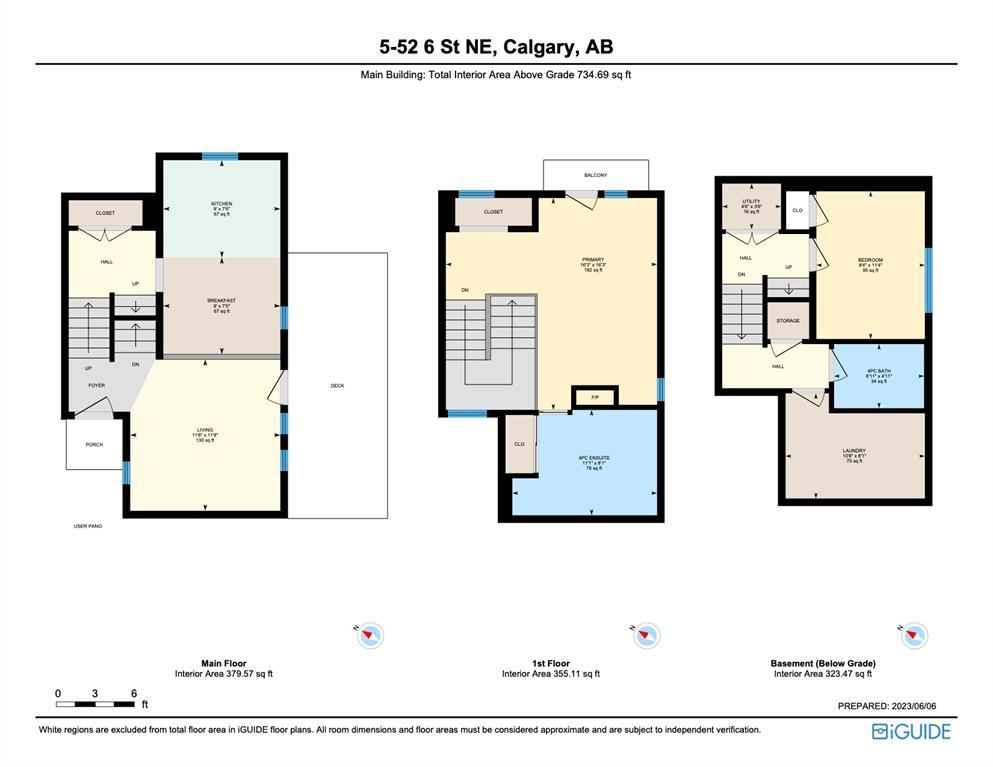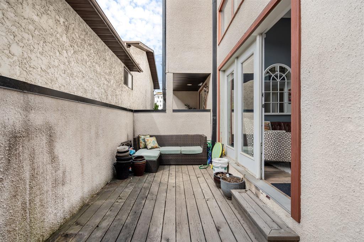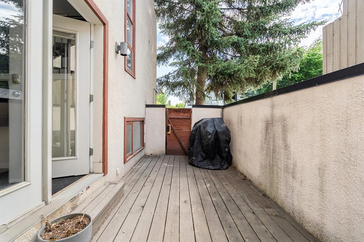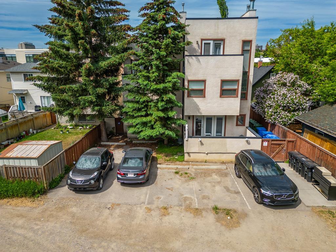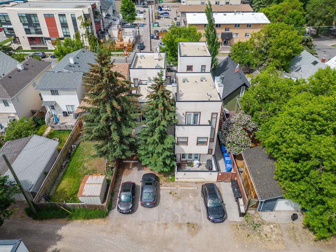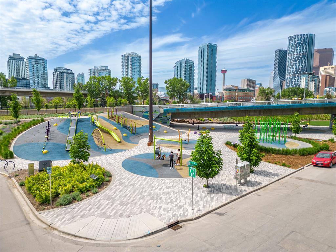- Alberta
- Calgary
52 6 St NE
CAD$449,900
CAD$449,900 Asking price
5 52 6 Street NECalgary, Alberta, T2E3X9
Delisted · Delisted ·
1+121| 735 sqft
Listing information last updated on Fri Jun 23 2023 09:19:52 GMT-0400 (Eastern Daylight Time)

Open Map
Log in to view more information
Go To LoginSummary
IDA2054357
StatusDelisted
Ownership TypeCondominium/Strata
Brokered ByRE/MAX FIRST
TypeResidential Townhouse,Attached
AgeConstructed Date: 2000
Land SizeUnknown
Square Footage735 sqft
RoomsBed:1+1,Bath:2
Maint Fee302 / Monthly
Maint Fee Inclusions
Virtual Tour
Detail
Building
Bathroom Total2
Bedrooms Total2
Bedrooms Above Ground1
Bedrooms Below Ground1
AppliancesWasher,Refrigerator,Dishwasher,Stove,Dryer,Microwave,Hood Fan,Window Coverings
Basement DevelopmentFinished
Basement TypeFull (Finished)
Constructed Date2000
Construction MaterialWood frame
Construction Style AttachmentAttached
Cooling TypeNone
Exterior FinishStucco
Fireplace PresentTrue
Fireplace Total1
Flooring TypeCarpeted,Ceramic Tile,Hardwood
Foundation TypePoured Concrete
Half Bath Total0
Heating FuelNatural gas
Heating TypeForced air
Size Interior735 sqft
Stories Total3
Total Finished Area735 sqft
TypeRow / Townhouse
Land
Size Total TextUnknown
Acreagefalse
Fence TypeNot fenced
Landscape FeaturesLandscaped
Surrounding
Community FeaturesPets Allowed
Zoning DescriptionM-C1
Other
FeaturesParking
BasementFinished,Full (Finished)
FireplaceTrue
HeatingForced air
Unit No.5
Prop MgmtKaren King & Associates
Remarks
Renovated, 2 bedroom + 2 bathroom townhome offering over 1,000 square feet of usable space. CLICK ON THE VIRTUAL TOUR to walk through virtually & take a look at the floor plan! This is a perfect floor plan for 2 people. There is good separation between the bedrooms & bathrooms which results in private spaces for the owners/occupants. Ideal for a roommate situation or a parent(s) + teenager. You’ll love how this place feels the moment you walk in. The living area features a raised ceiling & loads of natural light from the windows. The renovated kitchen overlooks the eating area and features a convenient breakfast bar for meals, granite counters, white cabinets with loads of storage solutions & stainless appliances. The primary bedroom is like your own private loft - tonnes of space, primary closet, balcony that overlooks a green space, fireplace & huge, renovated ensuite. Plenty of space in here for bedroom furniture or a desk to work at. The second bathroom and second full bathroom are located on the lower level. The bedroom is super bright due to the large window. The home also features a good storage space, in-suite laundry & an assigned parking stall. Great patio space off of the living room to enjoy the outdoors. This beautiful home is perfectly located in historic Bridgeland. Walking distance to cafe’s & popular restaurants, easy access into downtown, & close to Prince’s Island, shopping, transit & schools. (id:22211)
The listing data above is provided under copyright by the Canada Real Estate Association.
The listing data is deemed reliable but is not guaranteed accurate by Canada Real Estate Association nor RealMaster.
MLS®, REALTOR® & associated logos are trademarks of The Canadian Real Estate Association.
Location
Province:
Alberta
City:
Calgary
Community:
Bridgeland/Riverside
Room
Room
Level
Length
Width
Area
Bedroom
Lower
8.33
11.32
94.32
8.33 Ft x 11.33 Ft
Laundry
Lower
10.66
8.07
86.06
10.67 Ft x 8.08 Ft
Furnace
Lower
4.49
3.51
15.78
4.50 Ft x 3.50 Ft
4pc Bathroom
Lower
NaN
Measurements not available
Breakfast
Main
8.99
7.41
66.65
9.00 Ft x 7.42 Ft
Kitchen
Main
6.99
7.51
52.50
7.00 Ft x 7.50 Ft
Living
Main
11.52
11.68
134.50
11.50 Ft x 11.67 Ft
Primary Bedroom
Upper
16.24
16.24
263.74
16.25 Ft x 16.25 Ft
4pc Bathroom
Upper
NaN
Measurements not available
Book Viewing
Your feedback has been submitted.
Submission Failed! Please check your input and try again or contact us

