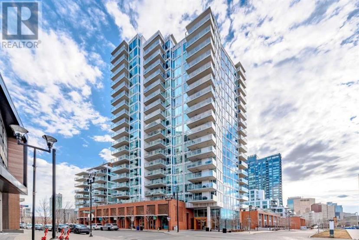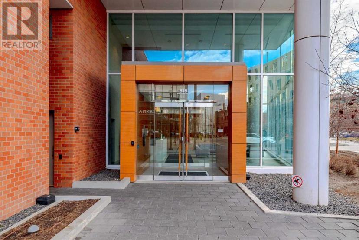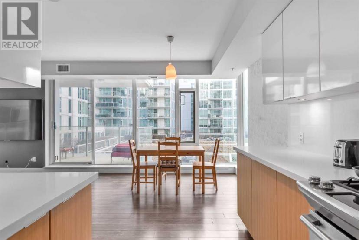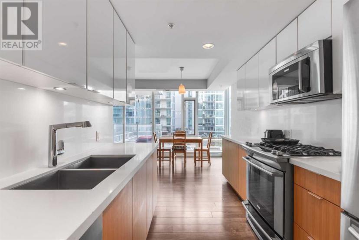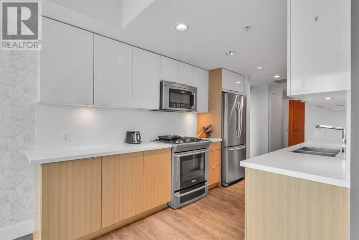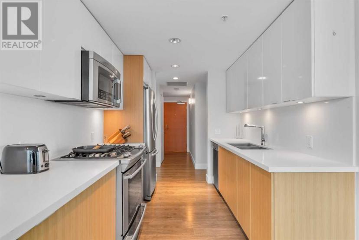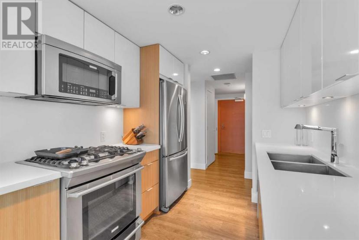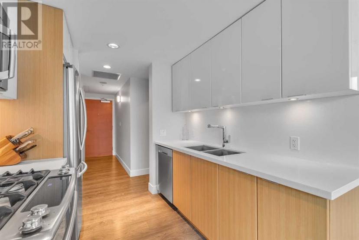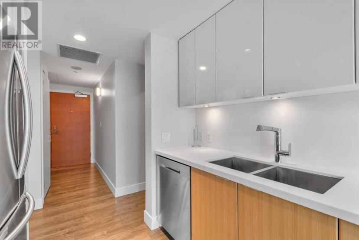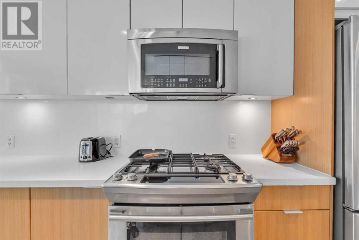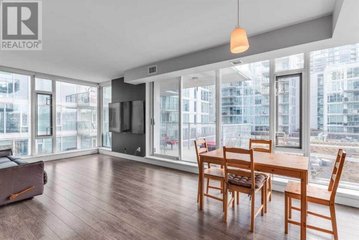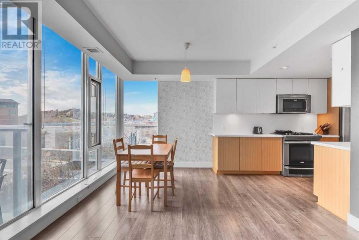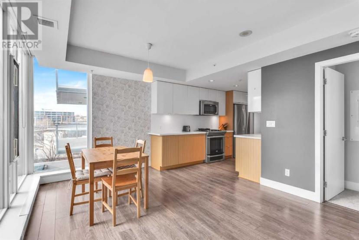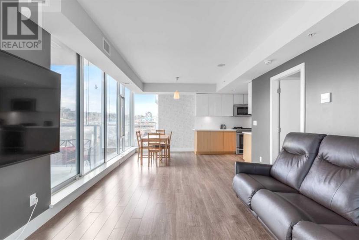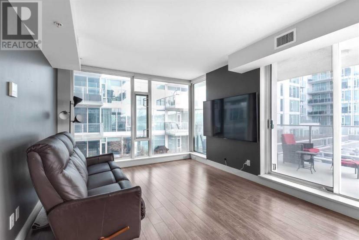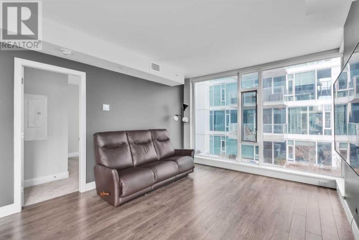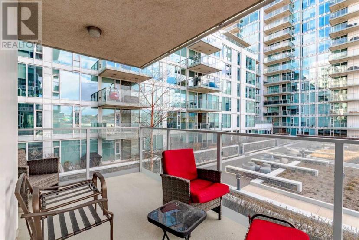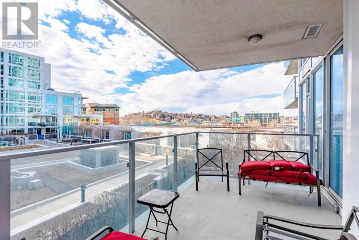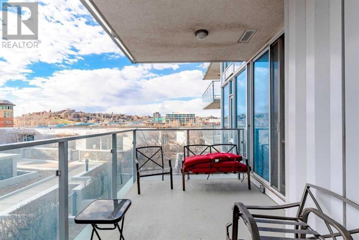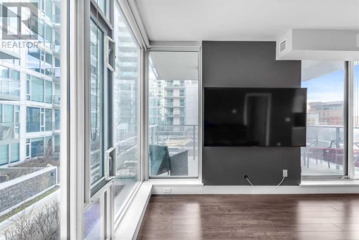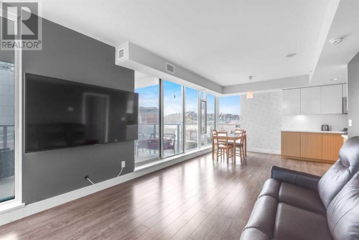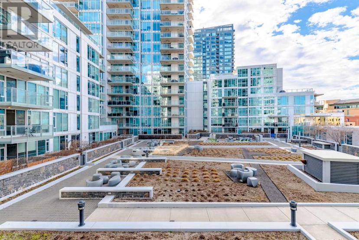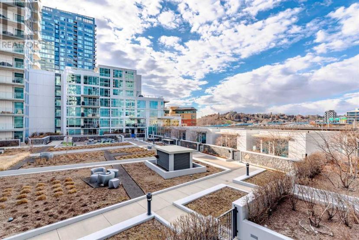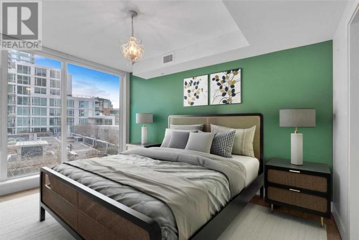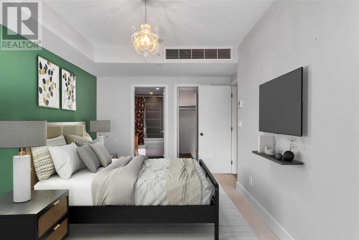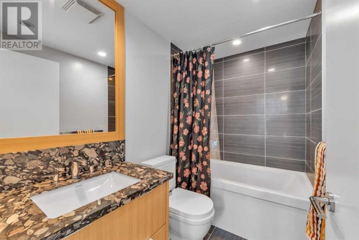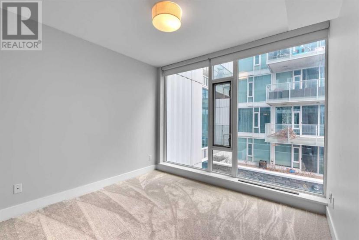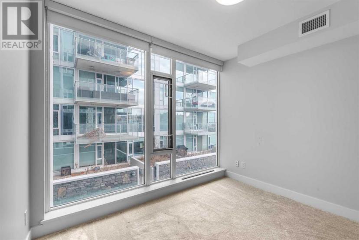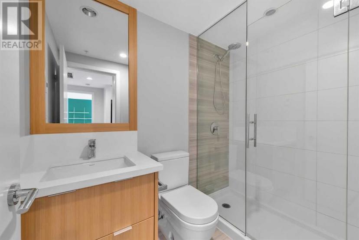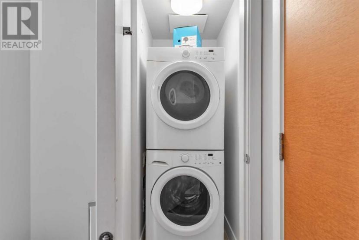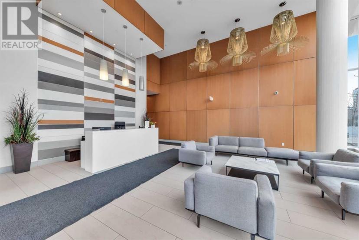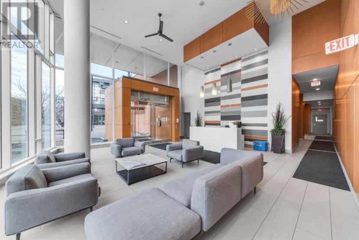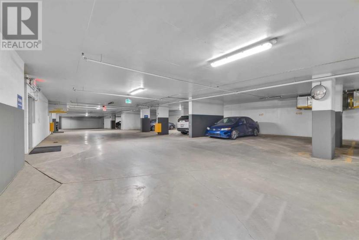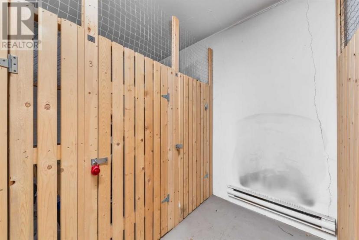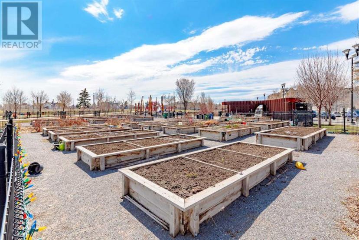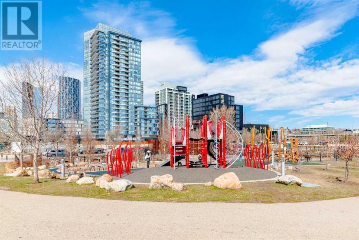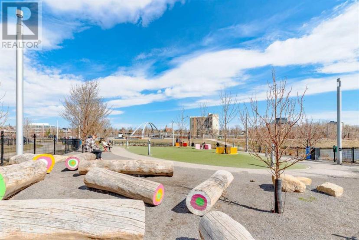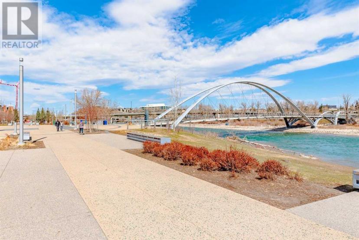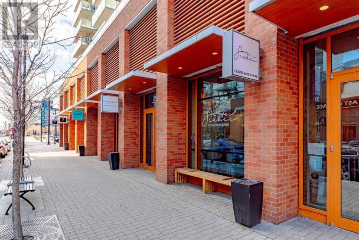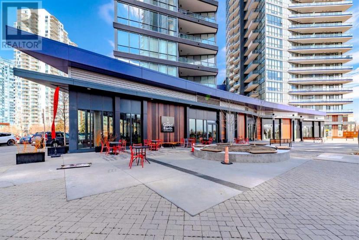- Alberta
- Calgary
519 Riverfront Ave SE
CAD$439,800 Sale
308 519 Riverfront Ave SECalgary, Alberta, T2G1K6
221| 819 sqft

Open Map
Log in to view more information
Go To LoginSummary
IDA2125199
StatusCurrent Listing
Ownership TypeCondominium/Strata
TypeResidential Apartment
RoomsBed:2,Bath:2
Square Footage819 sqft
Land SizeUnknown
AgeConstructed Date: 2015
Maint Fee723.83
Maintenance Fee TypeCommon Area Maintenance,Heat,Insurance,Parking,Property Management,Reserve Fund Contributions,Security,Water
Listing Courtesy of2% Realty
Detail
Building
Bathroom Total2
Bedrooms Total2
Bedrooms Above Ground2
AmenitiesExercise Centre,Party Room,Recreation Centre,Sauna
AppliancesWasher,Refrigerator,Gas stove(s),Dishwasher,Dryer,Microwave Range Hood Combo,Window Coverings
Construction MaterialPoured concrete
Construction Style AttachmentAttached
Cooling TypeCentral air conditioning
Exterior FinishConcrete
Fireplace PresentFalse
Flooring TypeCarpeted,Ceramic Tile,Laminate
Half Bath Total0
Heating TypeIn Floor Heating
Size Interior819 sqft
Stories Total21
Total Finished Area819 sqft
Land
Size Total TextUnknown
Acreagefalse
AmenitiesPark,Playground
Surrounding
Community FeaturesPets Allowed With Restrictions
Ammenities Near ByPark,Playground
Other
FeaturesSauna,Parking
FireplaceFalse
HeatingIn Floor Heating
Unit No.308
Prop MgmtRancho Calgary Management
Remarks
Priced to sell! Welcome to luxury living in the amazing community of East Village. Steps from downtown, the beautiful Bow River, St. Patrick’s Island, bike/walking paths, great restaurants and cafes, new Superstore, Central Library, C-Train, playground and much more. This gorgeous condo in the iconic Evolution complex offers 2 bedrooms and 2 bathrooms, one heated underground parking stall and a separate secure storage locker. Modern, sleek design and floor-to-ceiling windows allow plenty of natural light, creating the ideal living/dining area for entertaining. The kitchen features granite countertops, a gas range, backsplash and ample cabinet space. The spacious living room has west exposure and a door to an oversized balcony with gas hookup and beautiful views of the garden/courtyard. A great place to a enjoy summer BBQ or morning coffee. The primary bedroom isn’t just a room—it’s a sanctuary, complemented by a walk-in closet and a 4-piece ensuite. Upgraded flooring and light fixtures throughout, central A/C and heated bathroom floors. In-suite laundry, huge hallway closets. Evolution is a sought-after complex. This unit is in the shorter building, which boasts the convenience of 2 elevators and is quieter as it’s farther from the C-train and Memorial Drive. Additional amenities include landscaped outdoor courtyard with BBQs for residents' use, secure bike storage, 24/7 on-site security, professional concierge, party/meeting room, sauna, steam room & more. Soak up the East Village character with easy access to the Bow River pathway system, adjacent to an LRT station, across the street from Superstore, shops, cafes, restaurants, parks, public library & endless entertainment options. A beautiful home in a well-managed building, surrounded by a dynamic, energetic neighbourhood. Pet-friendly complex and well-cared-for unit. Call to book your private viewing today! (id:22211)
The listing data above is provided under copyright by the Canada Real Estate Association.
The listing data is deemed reliable but is not guaranteed accurate by Canada Real Estate Association nor RealMaster.
MLS®, REALTOR® & associated logos are trademarks of The Canadian Real Estate Association.
Location
Province:
Alberta
City:
Calgary
Community:
Downtown East Village
Room
Room
Level
Length
Width
Area
4pc Bathroom
Main
0.00
0.00
0.00
.00 Ft x .00 Ft
Primary Bedroom
Main
4.19
3.15
13.20
13.75 Ft x 10.33 Ft
Dining
Main
2.51
2.51
6.30
8.25 Ft x 8.25 Ft
Living
Main
4.57
3.48
15.90
15.00 Ft x 11.42 Ft
3pc Bathroom
Main
0.00
0.00
0.00
.00 Ft x .00 Ft
Bedroom
Main
3.73
3.43
12.79
12.25 Ft x 11.25 Ft
Kitchen
Main
3.66
2.51
9.19
12.00 Ft x 8.25 Ft

