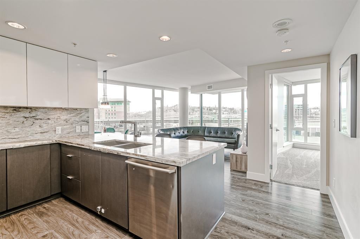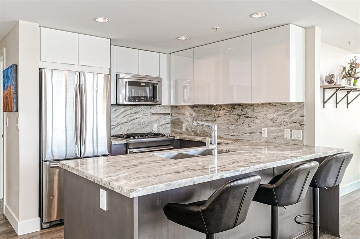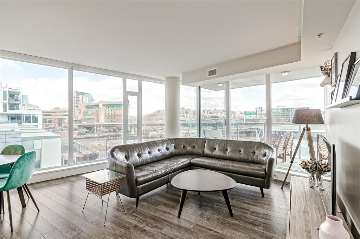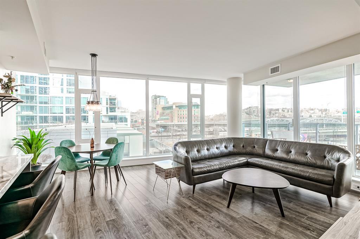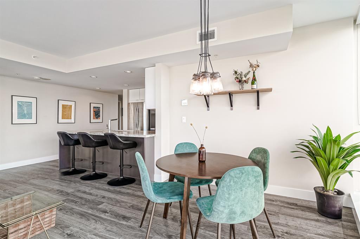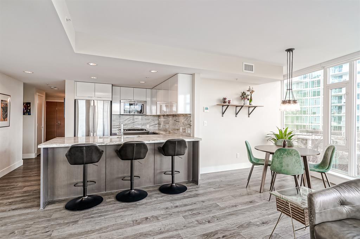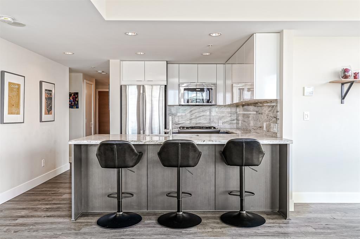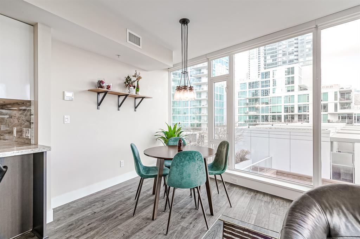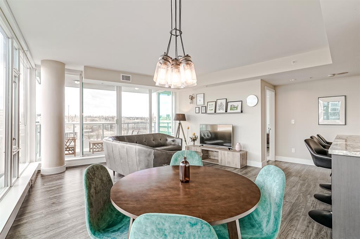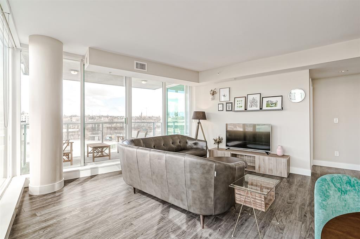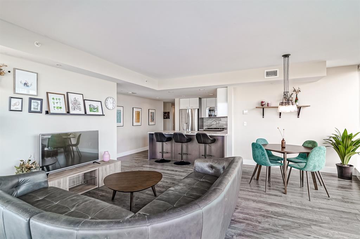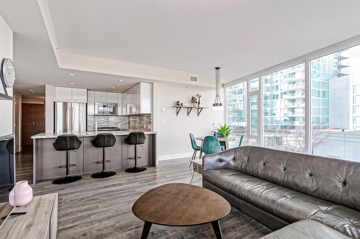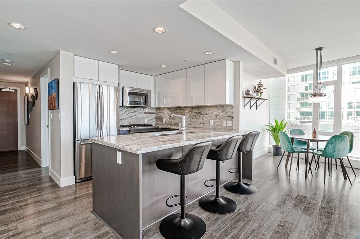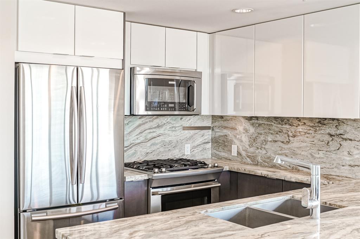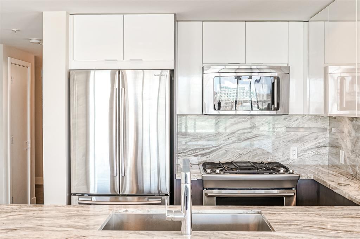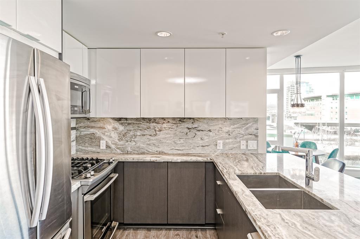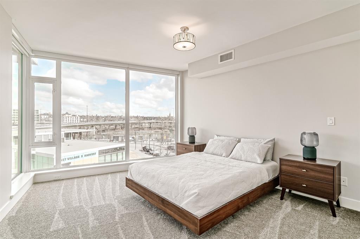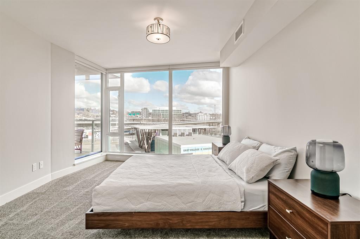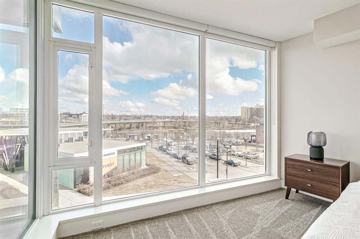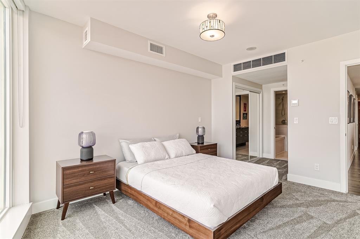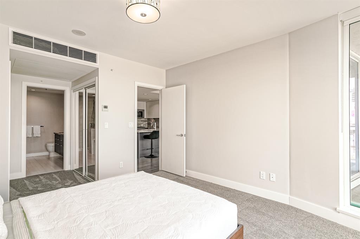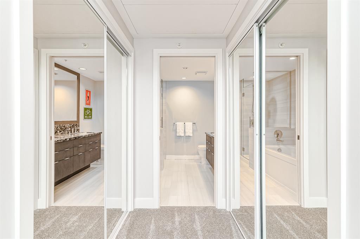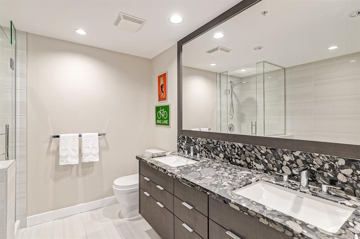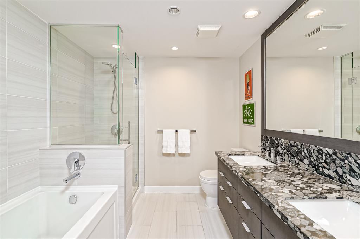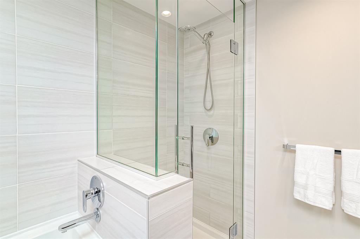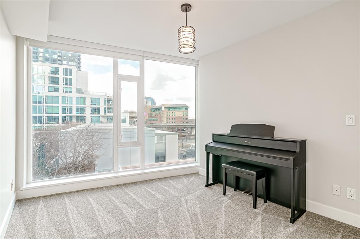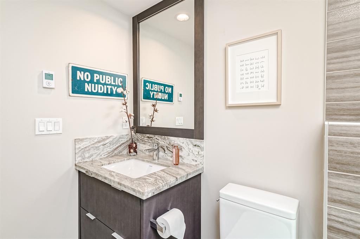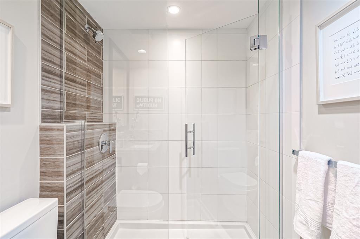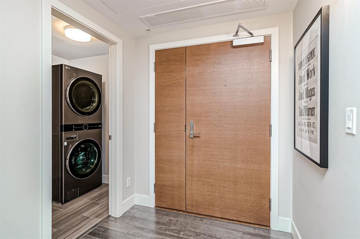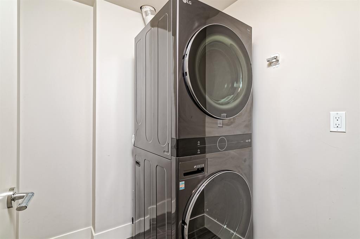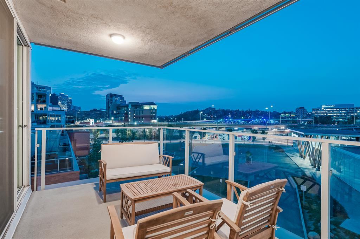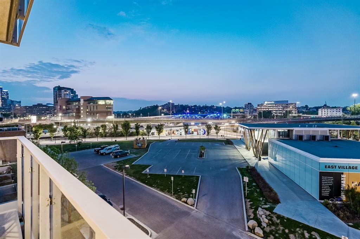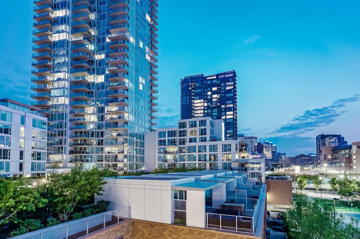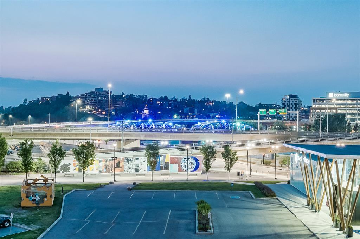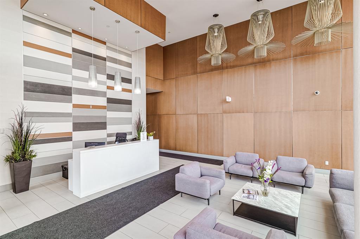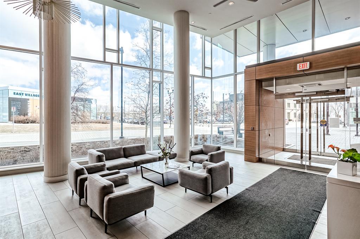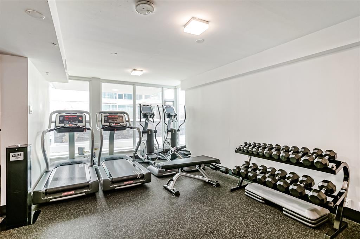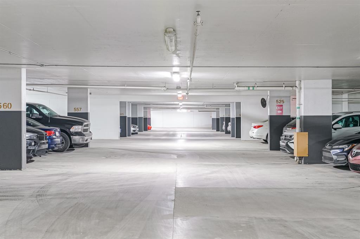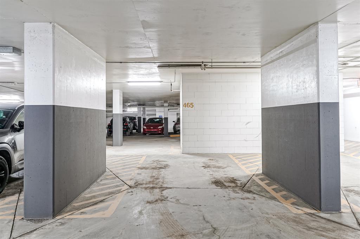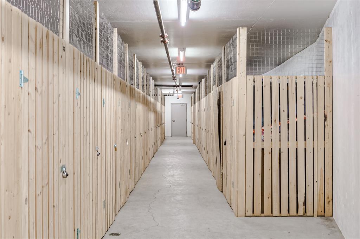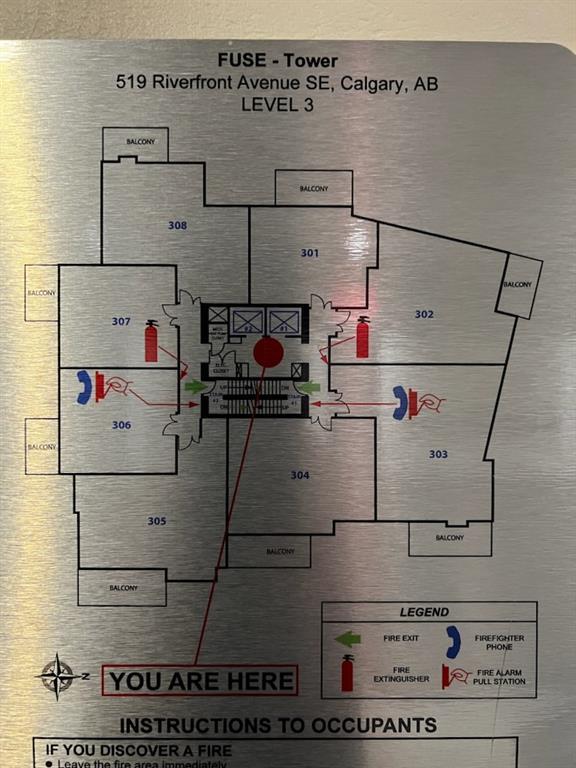- Alberta
- Calgary
519 Riverfront Ave SE
CAD$469,000
CAD$469,000 Asking price
302 519 Riverfront Avenue SECalgary, Alberta, T2G1K6
Delisted
221| 1014.31 sqft
Listing information last updated on Wed Jul 19 2023 02:09:35 GMT-0400 (Eastern Daylight Time)

Open Map
Log in to view more information
Go To LoginSummary
IDA2050093
StatusDelisted
Ownership TypeCondominium/Strata
Brokered ByRE/MAX FIRST
TypeResidential Apartment
AgeConstructed Date: 2015
Land SizeUnknown
Square Footage1014.31 sqft
RoomsBed:2,Bath:2
Maint Fee820.14 / Monthly
Maint Fee Inclusions
Virtual Tour
Detail
Building
Bathroom Total2
Bedrooms Total2
Bedrooms Above Ground2
AmenitiesExercise Centre,Recreation Centre,Sauna
AppliancesRefrigerator,Gas stove(s),Dishwasher,Microwave,Window Coverings,Washer & Dryer
Architectural StyleHigh rise
Constructed Date2015
Construction MaterialPoured concrete
Construction Style AttachmentAttached
Cooling TypeCentral air conditioning
Exterior FinishBrick,Concrete
Fireplace PresentFalse
Flooring TypeCarpeted,Ceramic Tile,Tile
Half Bath Total0
Heating FuelNatural gas
Heating TypeForced air
Size Interior1014.31 sqft
Stories Total21
Total Finished Area1014.31 sqft
TypeApartment
Land
Size Total TextUnknown
Acreagefalse
AmenitiesPark,Playground
Surrounding
Ammenities Near ByPark,Playground
Community FeaturesPets Allowed With Restrictions
Zoning DescriptionCC-EMU
Other
FeaturesNo Smoking Home,Sauna,Parking
FireplaceFalse
HeatingForced air
Unit No.302
Prop MgmtRancho Realty
Remarks
OPEN HOUSE *** Saturday, July 15th - 12:30 pm - 3:00 pm *** Are you looking for the ultimate in luxurious living? Look no further than this spacious, stunning 2-bedroom, 2-bathroom condo in the FUSE TOWER at EVOLUTION. This is a rare chance to own one of the few amazing views facing the river at the lowest price per square footage. This "premium" northwest corner unit is perfectly placed in the heart of East Village, surrounded by park space, trendy shops, eateries, and amenities. This condo is the largest on the floor and offers an open-concept living space with floor-to-ceiling windows, providing an unobstructed view of the river and plenty of natural light. The stylish and functional kitchen features modern two-tone cabinetry, granite countertops, and stainless steel appliances. Stay comfortable year-round with air conditioning and in-floor heat in the bathrooms. The primary bedroom includes a walk-in closet and a private 4-piece ensuite, while an additional 3-piece bathroom is available for guests. Other features include in-suite laundry, fresh paint, new carpet, underground secured parking, registered secure bike storage, and an assigned storage room. The condo fees include access to two workout areas, one with a sauna, steam room, and showers, as well as a large recreational BBQ area. This location cannot get any better, with local favorites such as Phil and Sebastian, Simmons Rooftop Bar, Charbar, Sidewalk Citizen, and Parlour Ice Cream all within walking distance. Local attractions such as East Village Dog Park, East Village Playground, Calgary Riverwalk, Trout Beach, Water Park, St. Patrick’s Island Park, and the Central Library are also nearby. With a full-time concierge and 24-hour security, your safety and convenience are a top priority. Don't miss your chance to live in the lap of luxury at the FUSE TOWER at EVOLUTION. Schedule a viewing today. (id:22211)
The listing data above is provided under copyright by the Canada Real Estate Association.
The listing data is deemed reliable but is not guaranteed accurate by Canada Real Estate Association nor RealMaster.
MLS®, REALTOR® & associated logos are trademarks of The Canadian Real Estate Association.
Location
Province:
Alberta
City:
Calgary
Community:
Downtown East Village
Room
Room
Level
Length
Width
Area
Living
Main
14.50
10.99
159.38
14.50 Ft x 11.00 Ft
Kitchen
Main
9.51
8.50
80.85
9.50 Ft x 8.50 Ft
Dining
Main
8.01
8.01
64.08
8.00 Ft x 8.00 Ft
Primary Bedroom
Main
12.99
11.68
151.75
13.00 Ft x 11.67 Ft
5pc Bathroom
Main
8.60
8.01
68.81
8.58 Ft x 8.00 Ft
Bedroom
Main
10.24
9.91
101.42
10.25 Ft x 9.92 Ft
Foyer
Main
5.91
5.84
34.49
5.92 Ft x 5.83 Ft
Laundry
Main
5.31
5.31
28.25
5.33 Ft x 5.33 Ft
3pc Bathroom
Main
7.91
5.41
42.80
7.92 Ft x 5.42 Ft
Other
Main
14.01
8.07
113.07
14.00 Ft x 8.08 Ft
Book Viewing
Your feedback has been submitted.
Submission Failed! Please check your input and try again or contact us

