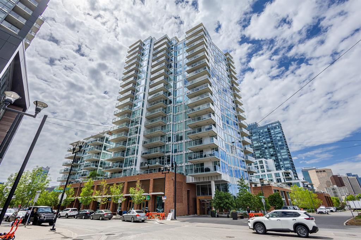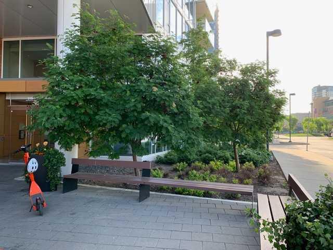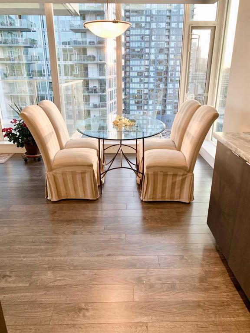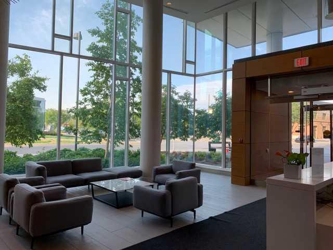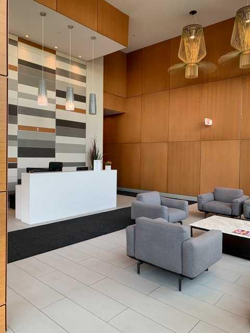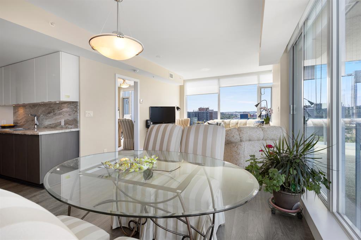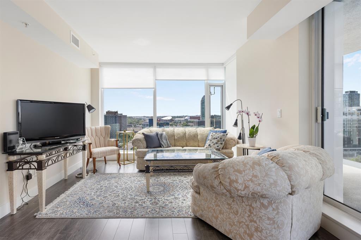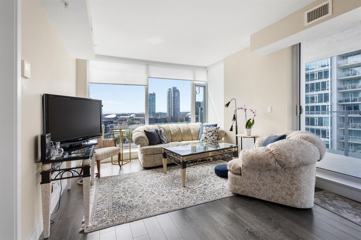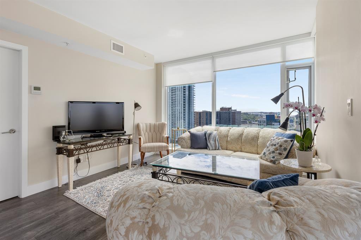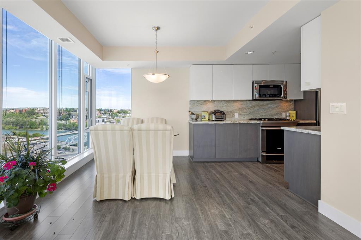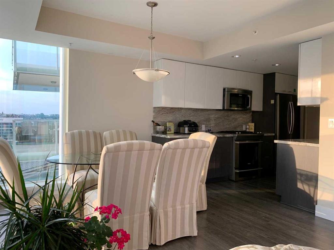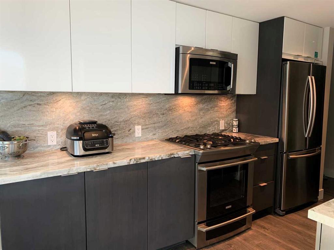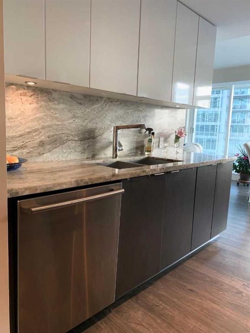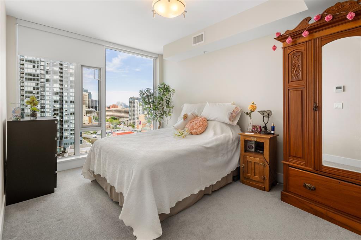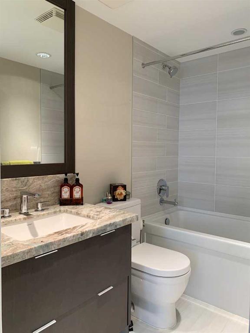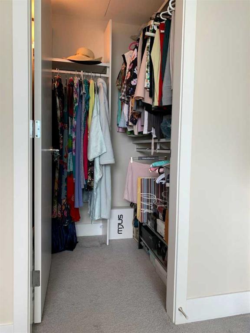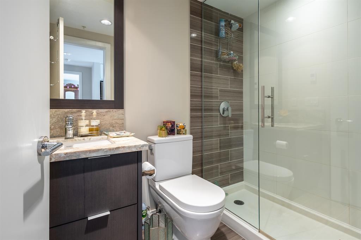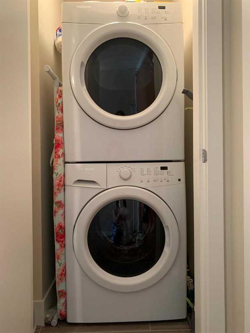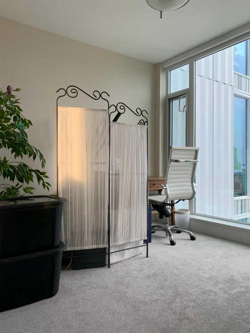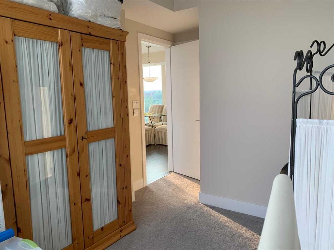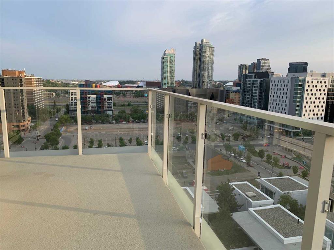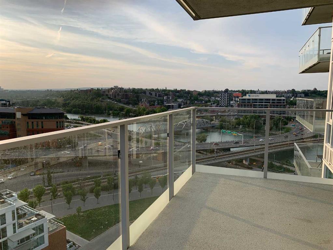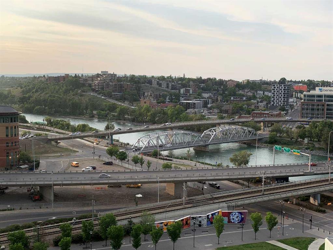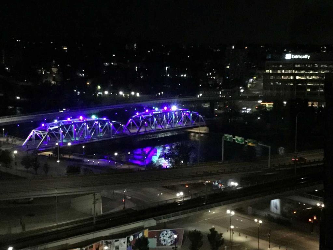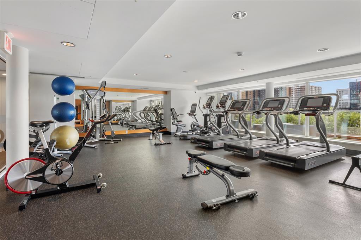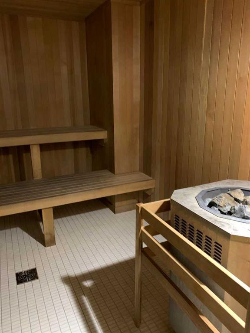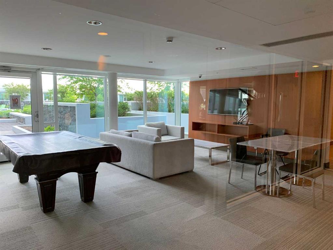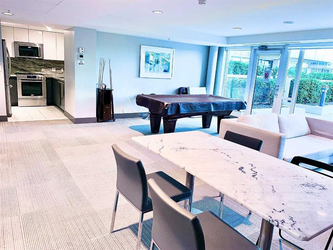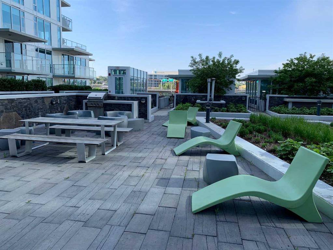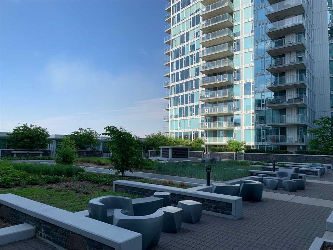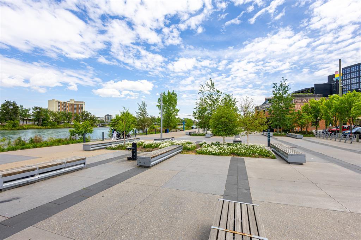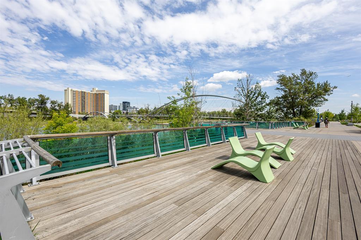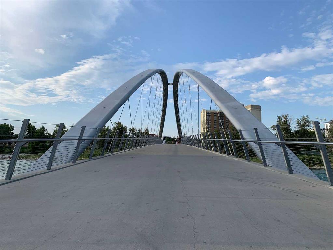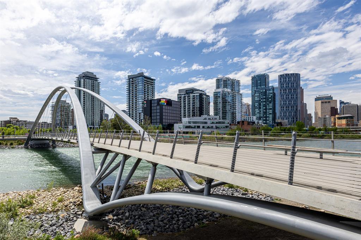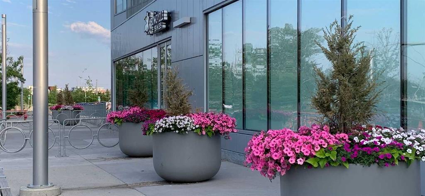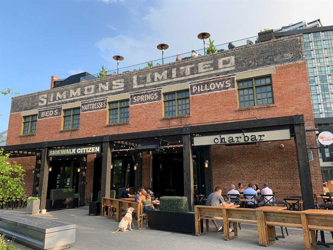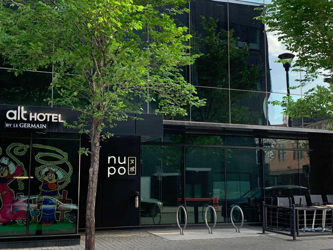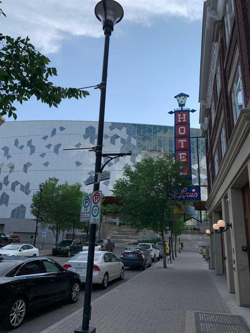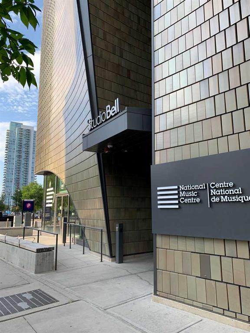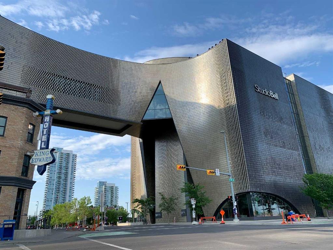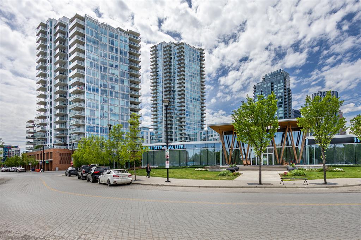- Alberta
- Calgary
519 Riverfront Ave SE
CAD$469,888
CAD$469,888 Asking price
1408 519 Riverfront Avenue SECalgary, Alberta, T2G1K6
Delisted · Delisted ·
221| 853 sqft
Listing information last updated on Sat Jun 24 2023 11:20:08 GMT-0400 (Eastern Daylight Time)

Open Map
Log in to view more information
Go To LoginSummary
IDA2052225
StatusDelisted
Ownership TypeCondominium/Strata
Brokered By2% REALTY
TypeResidential Apartment
AgeConstructed Date: 2015
Land SizeUnknown
Square Footage853 sqft
RoomsBed:2,Bath:2
Maint Fee671.02 / Monthly
Maint Fee Inclusions
Detail
Building
Bathroom Total2
Bedrooms Total2
Bedrooms Above Ground2
AmenitiesExercise Centre,Party Room,Sauna
AppliancesDishwasher,Stove,Microwave,Microwave Range Hood Combo,Window Coverings,Washer & Dryer
Architectural StyleHigh rise
Constructed Date2015
Construction MaterialPoured concrete
Construction Style AttachmentAttached
Cooling TypeCentral air conditioning
Exterior FinishConcrete
Fireplace PresentFalse
Flooring TypeCarpeted,Laminate,Tile
Half Bath Total0
Heating FuelNatural gas
Heating TypeForced air,In Floor Heating
Size Interior853 sqft
Stories Total16
Total Finished Area853 sqft
TypeApartment
Land
Size Total TextUnknown
Acreagefalse
AmenitiesPark,Playground
Garage
Heated Garage
Underground
Surrounding
Ammenities Near ByPark,Playground
Community FeaturesPets Allowed With Restrictions
Zoning DescriptionCC-EMU
Other
FeaturesSauna,Parking
FireplaceFalse
HeatingForced air,In Floor Heating
Unit No.1408
Prop MgmtRancho Realty
Remarks
Open House on SAT JUNE 17 2-4PM: Step into sunshine with floor to ceiling, wall to wall windows in this open layout condo with South, W. and N. views!A serene view of the Bow River and greenery on the North bank of the river by day, and changing colors of the Reconciliation Bridge by night.East Village living offers vibrancy of downtown theatre, restaurants and activities at Olympic Plaza in your front yard. Escape to Nature in your backyard with Nordic Ski tracks at Fort Calgary and the all-season playground of St. Patrick’s Island.This unit offers maximum privacy with 2 bedrooms situated on opposite sides of the layout. Cement construction lends an optimal sound barrier from neighboring suites.Wide plank flooring and clean line cupboards provide up to date finishing. Touches of luxury incl. quartz countertops and backsplash in kitchen and bathroom, Grohe plumbing fixtures and soft close drawers.Full-size appliances incl. water-sensor washer, dryer, DW, dbl-door fridge with generous lower freezer, gas range and stove, MW.Recessed lighting in ceiling and cupboards illuminate with indirect lighting.Bathrooms have heated floors to warm your feet on chilly mornings. Tub and shower have large ceramic tiled walls. Master bedroom is a generous size, has a walk in closet and it’s own heat zone. Heat system incl. air con in this unit.Blinds and screens on all windows. Blackout blinds in bedrooms.The balcony is spacious enough for both dining and lounging. It offers views overlooking the river and the Saddledome. It has a gas outlet for your BBQ.This unit has one titled park-spot. Secure storage locker, visitor parking and bike storage are in parkade.This has always been a no smoke, no pet unit. Pets are welcome in this building and to be registered with condo management.Maint.fee includes: gas, insurance and professional Cleaners on all common property, 24 hour Concierge/Security service, and contingency fund.Amenities in the Evolution complex inclu de: 2 gyms, steam room, sauna and change rooms, a Social lounge with kitchen, pool table and TV, opens onto courtyard garden with BBQs and picnic table for outdoor entertaining.There is lots happening in East Village! National Music Centre, and stunning Central Library are 2 blocks away, a large grocery store steps from your door. A great dog park, children’s playground and Community Garden, Sidewalk Citizen, CharCut and Michelin Chef Darren MacLean.Inglewood, an easy walk across the footbridge, or hop on a scooter to navigate the wide pathways that surround E.Village. Calgary’s Music Mile begins in Inglewood and winds up at the King Eddy in E.Village. Saddledome and Stampede grounds 5 blocks from home and with the new Event Centre, heartbeat of the soon to be emerging Entertainment District, you couldn’t live in a better spot! Close enough to enjoy the excitement yet step away to your own refuge. Your unit has double opening doors that offer a wide welcome home! (id:22211)
The listing data above is provided under copyright by the Canada Real Estate Association.
The listing data is deemed reliable but is not guaranteed accurate by Canada Real Estate Association nor RealMaster.
MLS®, REALTOR® & associated logos are trademarks of The Canadian Real Estate Association.
Location
Province:
Alberta
City:
Calgary
Community:
Downtown East Village
Room
Room
Level
Length
Width
Area
Living
Main
11.32
12.43
140.74
11.33 Ft x 12.42 Ft
Kitchen
Main
8.07
7.68
61.96
8.08 Ft x 7.67 Ft
Dining
Main
12.07
10.66
128.74
12.08 Ft x 10.67 Ft
Foyer
Main
4.33
5.25
22.73
4.33 Ft x 5.25 Ft
Laundry
Main
4.33
3.08
13.36
4.33 Ft x 3.08 Ft
Other
Main
15.58
8.01
124.75
15.58 Ft x 8.00 Ft
Primary Bedroom
Main
9.74
14.24
138.74
9.75 Ft x 14.25 Ft
Bedroom
Main
10.99
9.68
106.37
11.00 Ft x 9.67 Ft
Other
Main
4.33
4.27
18.47
4.33 Ft x 4.25 Ft
3pc Bathroom
Main
7.51
4.76
35.74
7.50 Ft x 4.75 Ft
4pc Bathroom
Main
7.51
4.76
35.74
7.50 Ft x 4.75 Ft
Book Viewing
Your feedback has been submitted.
Submission Failed! Please check your input and try again or contact us

