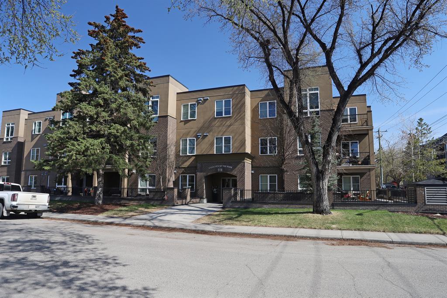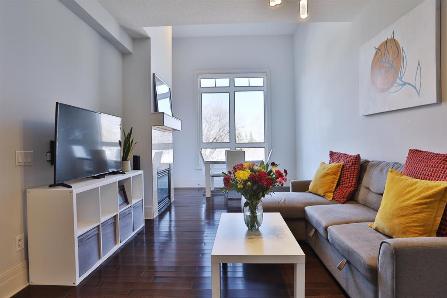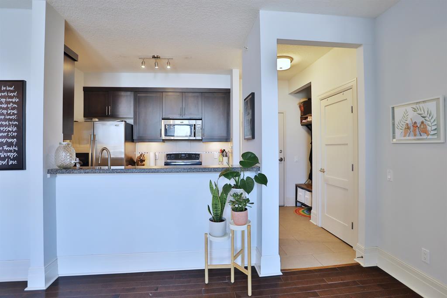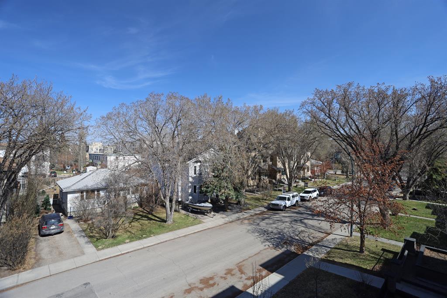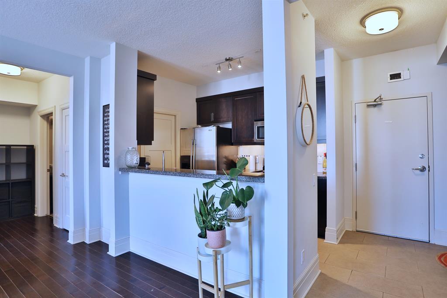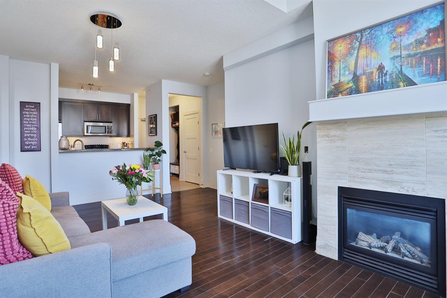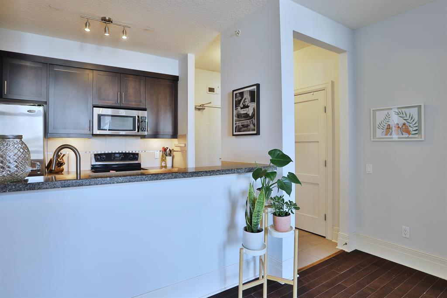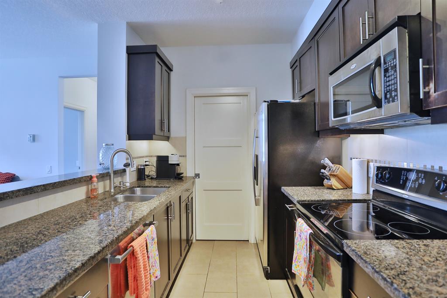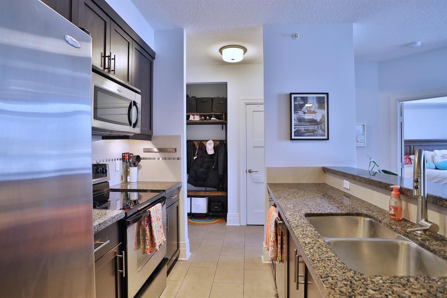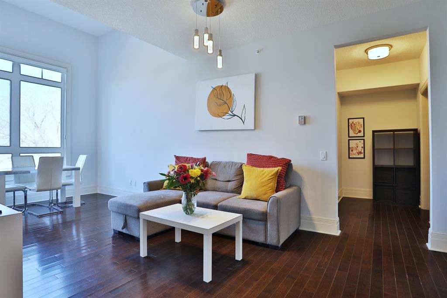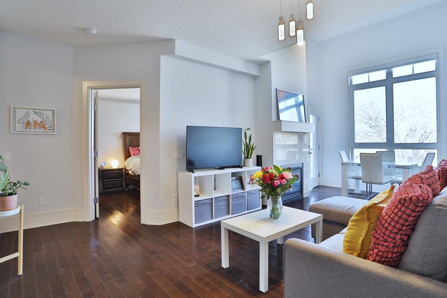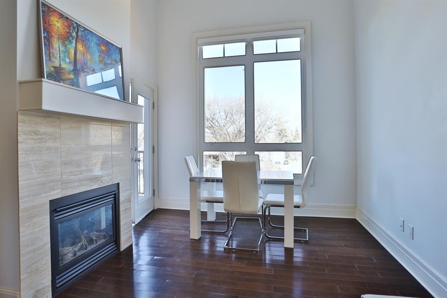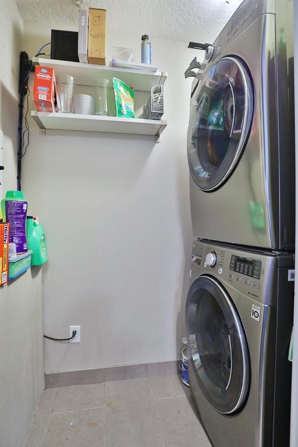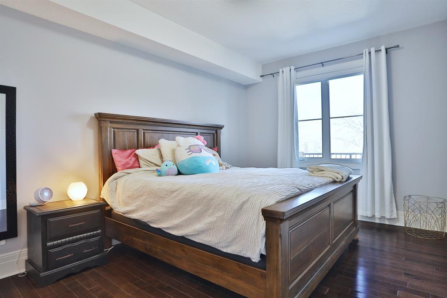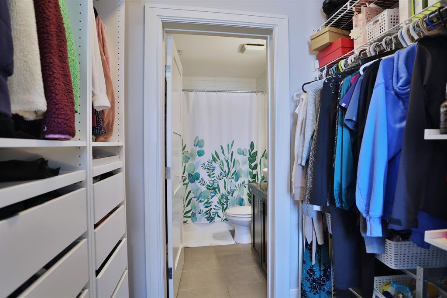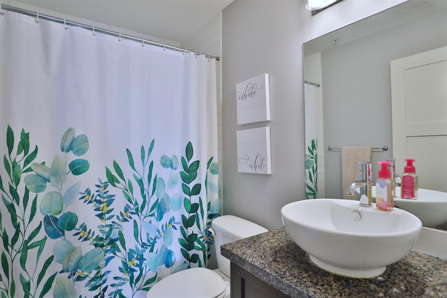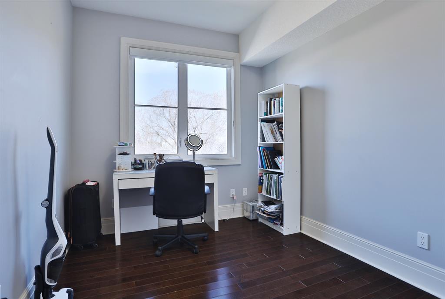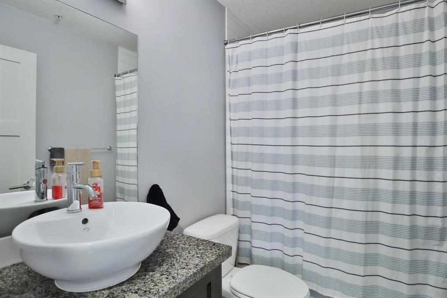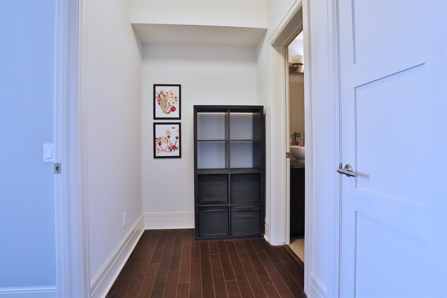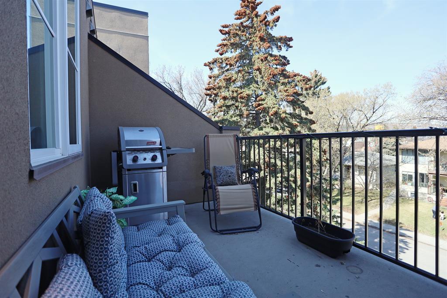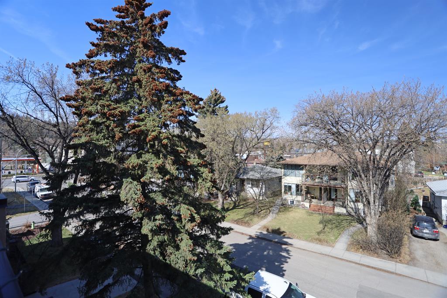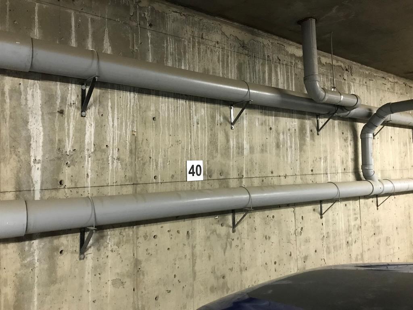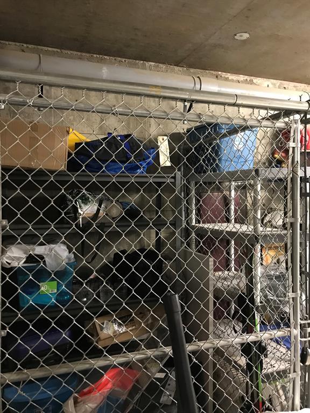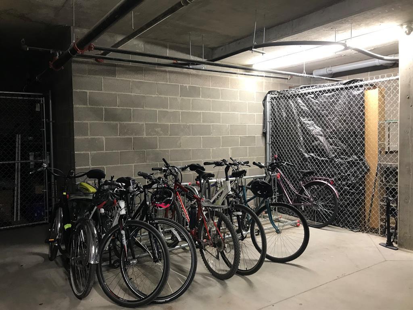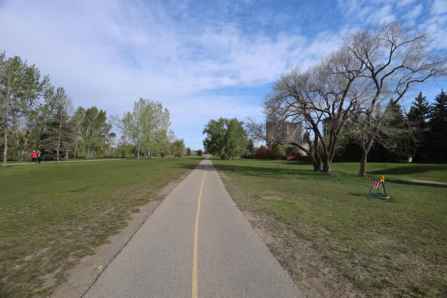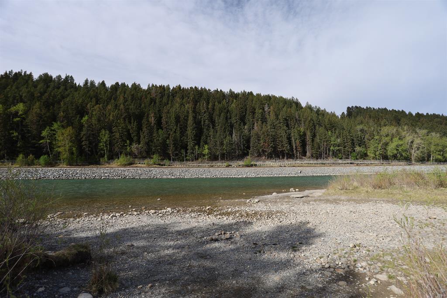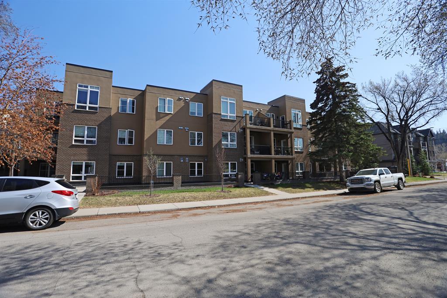- Alberta
- Calgary
518 33 St NW
CAD$399,900
CAD$399,900 Asking price
305 518 33 Street NWCalgary, Alberta, T2N2W4
Delisted · Delisted ·
221| 843 sqft
Listing information last updated on Sat Jun 10 2023 23:57:11 GMT-0400 (Eastern Daylight Time)

Open Map
Log in to view more information
Go To LoginSummary
IDA2044254
StatusDelisted
Ownership TypeCondominium/Strata
Brokered ByROYAL LEPAGE BENCHMARK
TypeResidential Apartment
AgeConstructed Date: 2008
Land SizeUnknown
Square Footage843 sqft
RoomsBed:2,Bath:2
Maint Fee619.32 / Monthly
Maint Fee Inclusions
Virtual Tour
Detail
Building
Bathroom Total2
Bedrooms Total2
Bedrooms Above Ground2
AppliancesWasher,Refrigerator,Dishwasher,Stove,Dryer,Garburator,Microwave Range Hood Combo,Window Coverings
Basement TypeNone
Constructed Date2008
Construction MaterialWood frame
Construction Style AttachmentAttached
Cooling TypeNone
Exterior FinishBrick,Stucco
Fireplace PresentTrue
Fireplace Total1
Flooring TypeCeramic Tile,Hardwood
Foundation TypePoured Concrete
Half Bath Total0
Heating FuelNatural gas
Heating TypeBaseboard heaters
Size Interior843 sqft
Stories Total3
Total Finished Area843 sqft
TypeApartment
Land
Size Total TextUnknown
Acreagefalse
AmenitiesPark,Playground
Surrounding
Ammenities Near ByPark,Playground
Community FeaturesPets Allowed With Restrictions
Zoning DescriptionM-C1
Other
FeaturesParking
BasementNone
FireplaceTrue
HeatingBaseboard heaters
Unit No.305
Prop MgmtKaren King
Remarks
Location, location, location! Walking distance to the winding pathways along the Bow River & neighbourhood schools is this fantastic condo on the top floor of the URBAN VIEW BY THE RIVER project in Parkdale. This bright & airy 2 bedroom unit enjoys engineered hardwood floors & 9ft ceilings, galley kitchen with granite countertops, 2 full bathrooms & titled underground parking for your exclusive use. Available for quick possession, this beautifully upgraded home has a spacious open concept floorplan featuring living room with fireplace & 13ft ceilings, dining area & kitchen with rich maple cabinetry & Whirlpool stainless steel appliances plus Bosch dishwasher. Both bedrooms are a great size & the master has a walkthru closet into the ensuite. Both bathrooms have tile floors & granite counters, insuite laundry with LG steam washer & dryer, alcove for your office, radiant infloor heating & balcony complete with gas line for your BBQ where you can relax & enjoy the views & fresh open air. In the underground parkade, both your parking stall & the storage room where your locker is are steps from the elevator & they are both titled. Pet-friendly complex with residents bike storage & visitor parking. Prime location in this highly-desirable inner city community with easy access to the Foothills Medical Centre & Cancer Centre, Children's Hospital, University of Calgary, shopping & downtown. (id:22211)
The listing data above is provided under copyright by the Canada Real Estate Association.
The listing data is deemed reliable but is not guaranteed accurate by Canada Real Estate Association nor RealMaster.
MLS®, REALTOR® & associated logos are trademarks of The Canadian Real Estate Association.
Location
Province:
Alberta
City:
Calgary
Community:
Parkdale
Room
Room
Level
Length
Width
Area
4pc Bathroom
Main
NaN
Measurements not available
4pc Bathroom
Main
NaN
Measurements not available
Living
Main
13.75
10.50
144.32
13.75 Ft x 10.50 Ft
Dining
Main
8.83
13.16
116.11
8.83 Ft x 13.17 Ft
Kitchen
Main
7.41
9.32
69.09
7.42 Ft x 9.33 Ft
Laundry
Main
6.27
3.41
21.38
6.25 Ft x 3.42 Ft
Den
Main
4.49
8.33
37.46
4.50 Ft x 8.33 Ft
Primary Bedroom
Main
14.01
10.33
144.78
14.00 Ft x 10.33 Ft
Bedroom
Main
12.43
8.33
103.62
12.42 Ft x 8.33 Ft
Book Viewing
Your feedback has been submitted.
Submission Failed! Please check your input and try again or contact us

