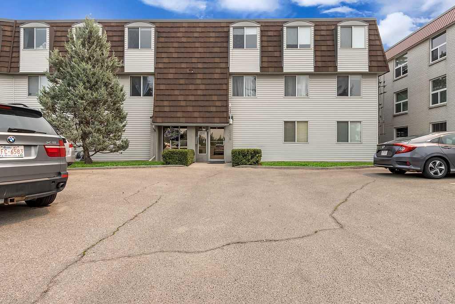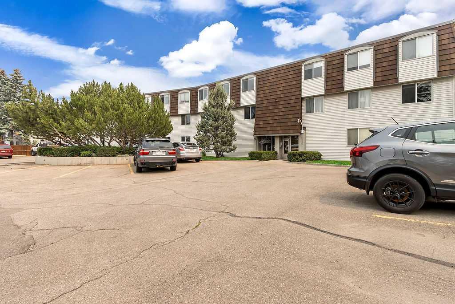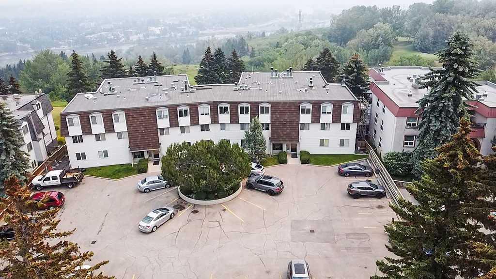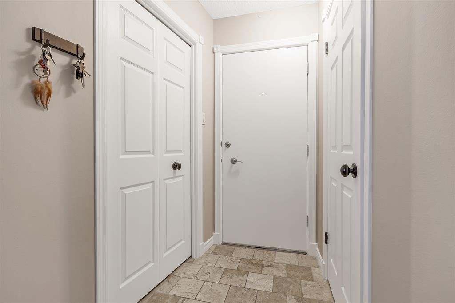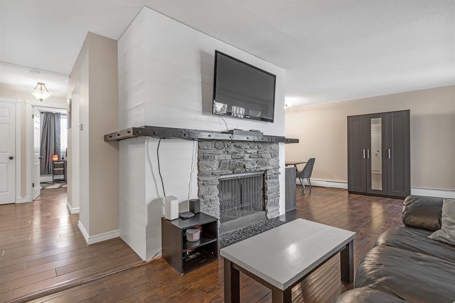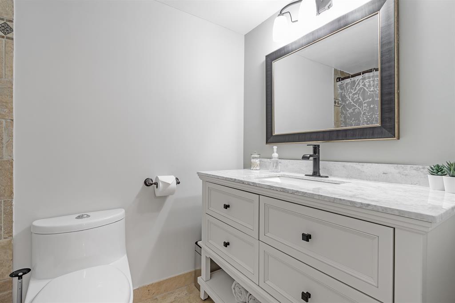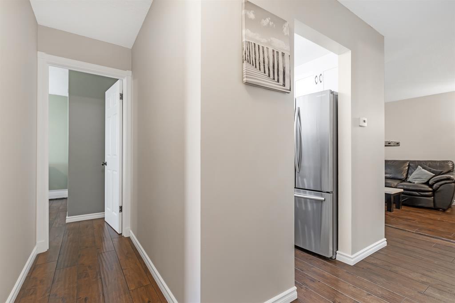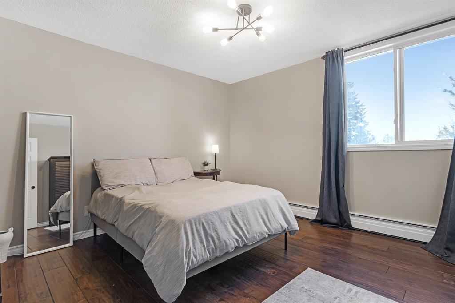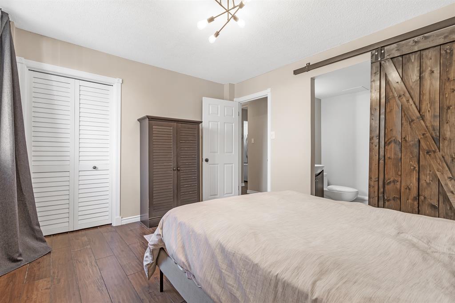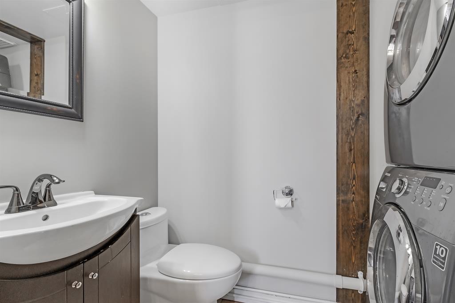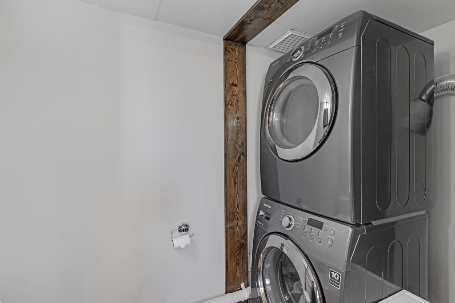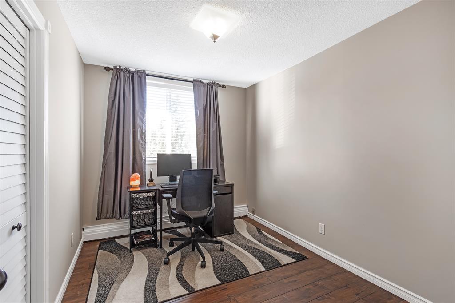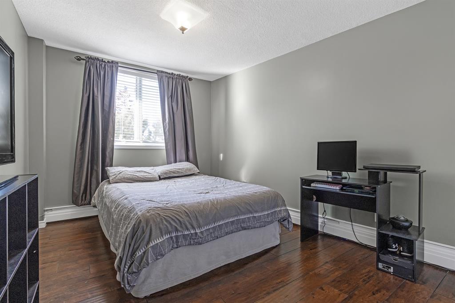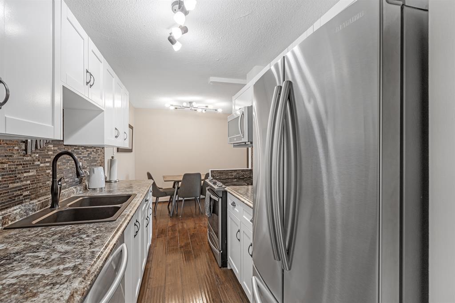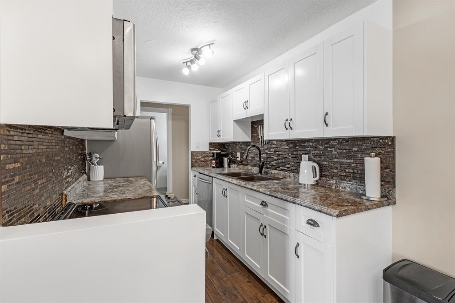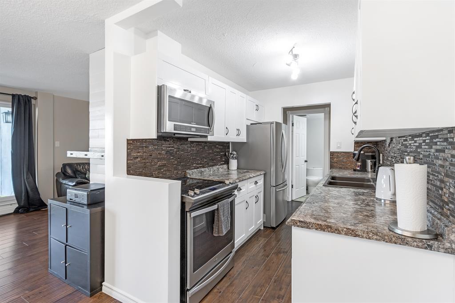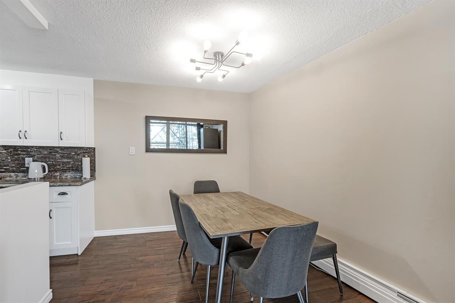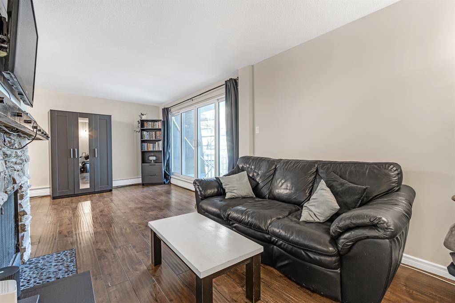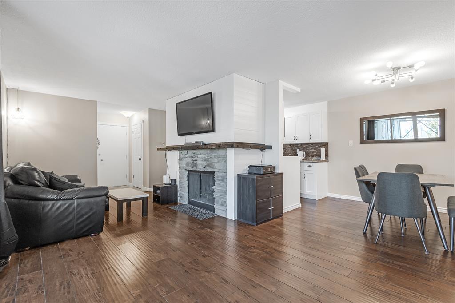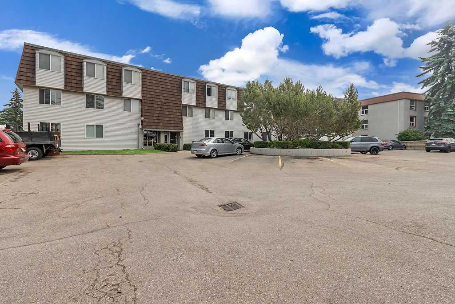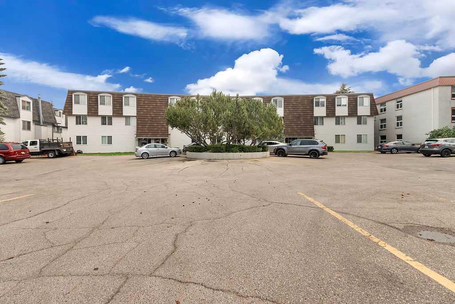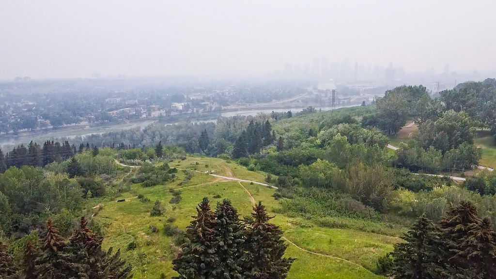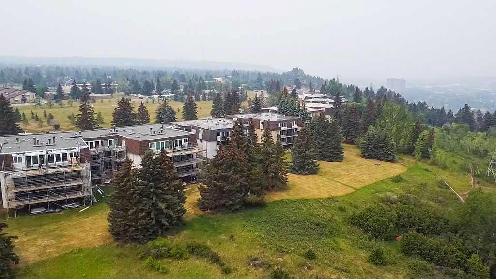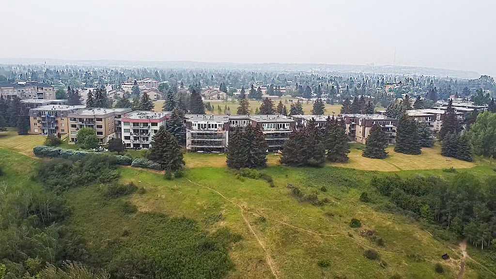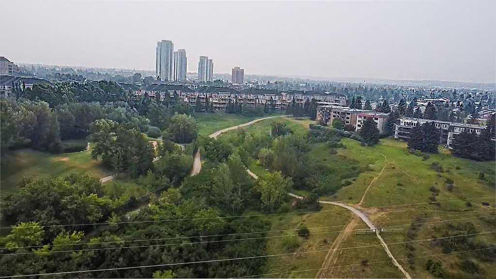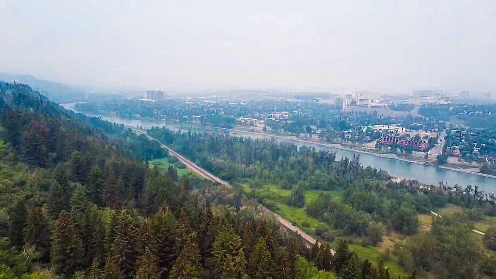- Alberta
- Calgary
516 Cedar Cres SW
CAD$300,000
CAD$300,000 Asking price
201 516 Cedar Crescent SWCalgary, Alberta, T3C2Y8
Delisted · Delisted ·
321| 1019.86 sqft
Listing information last updated on August 4th, 2023 at 12:52pm UTC.

Open Map
Log in to view more information
Go To LoginSummary
IDA2027231
StatusDelisted
Ownership TypeCondominium/Strata
Brokered ByRE/MAX LANDAN REAL ESTATE
TypeResidential Apartment
AgeConstructed Date: 1967
Land SizeUnknown
Square Footage1019.86 sqft
RoomsBed:3,Bath:2
Maint Fee672 / Monthly
Maint Fee Inclusions
Virtual Tour
Detail
Building
Bathroom Total2
Bedrooms Total3
Bedrooms Above Ground3
AppliancesWasher,Refrigerator,Dishwasher,Stove,Dryer,Microwave
Architectural StyleLow rise
Constructed Date1967
Construction MaterialWood frame
Construction Style AttachmentAttached
Cooling TypeNone
Exterior FinishStucco
Fireplace PresentTrue
Fireplace Total1
Fire ProtectionSmoke Detectors
Flooring TypeLaminate,Tile
Foundation TypePoured Concrete
Half Bath Total1
Heating FuelNatural gas
Heating TypeBaseboard heaters
Size Interior1019.86 sqft
Stories Total3
Total Finished Area1019.86 sqft
TypeApartment
Land
Size Total TextUnknown
Acreagefalse
AmenitiesGolf Course,Park,Recreation Nearby
Surrounding
Ammenities Near ByGolf Course,Park,Recreation Nearby
Community FeaturesGolf Course Development,Pets Allowed
Zoning DescriptionM-C1
Other
FeaturesParking
FireplaceTrue
HeatingBaseboard heaters
Unit No.201
Prop MgmtFirst Service
Remarks
Looking for the Perfect Home ? Well look no further! This beautiful updated, well taken care of condo has an amazing view of Downtown skylines with over 1000 sq.ft of freshly painted living space. The bright kitchen and family room are ideal for entertaining while taking in the views and enjoying the wood burning fireplace. This unit also includes 2 great proportioned bedrooms, 4pc bathroom with updated vanity, as well as a Primary bedroom with 2 pc ensuite. The unit includes in-suite laundry, secured storage, assigned parking and close to Shaganappi golf course, as well as walking trails close by. A very quiet location and pet friendly. Don't keep waiting, this condo is perfect for you. Come view it TODAY!!! (id:22211)
The listing data above is provided under copyright by the Canada Real Estate Association.
The listing data is deemed reliable but is not guaranteed accurate by Canada Real Estate Association nor RealMaster.
MLS®, REALTOR® & associated logos are trademarks of The Canadian Real Estate Association.
Location
Province:
Alberta
City:
Calgary
Community:
Spruce Cliff
Room
Room
Level
Length
Width
Area
Kitchen
Main
6.99
9.42
65.80
7.00 Ft x 9.42 Ft
Dining
Main
10.01
10.56
105.71
10.00 Ft x 10.58 Ft
Living
Main
12.01
23.49
282.07
12.00 Ft x 23.50 Ft
Primary Bedroom
Main
10.99
12.43
136.66
11.00 Ft x 12.42 Ft
2pc Bathroom
Main
3.90
4.17
16.27
3.92 Ft x 4.17 Ft
Bedroom
Main
14.34
10.66
152.87
14.33 Ft x 10.67 Ft
Bedroom
Main
10.99
8.50
93.39
11.00 Ft x 8.50 Ft
4pc Bathroom
Main
7.84
4.92
38.59
7.83 Ft x 4.92 Ft
Book Viewing
Your feedback has been submitted.
Submission Failed! Please check your input and try again or contact us

