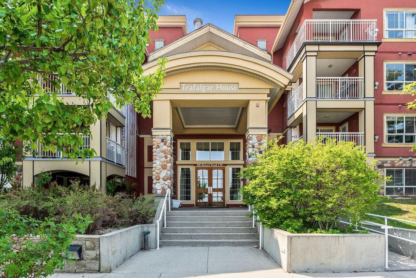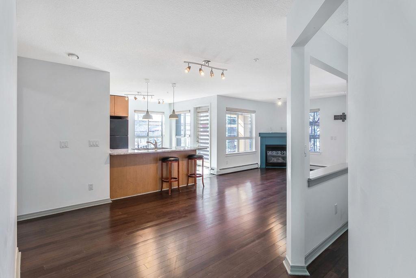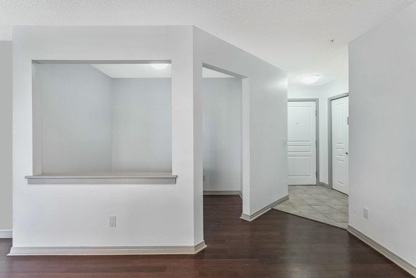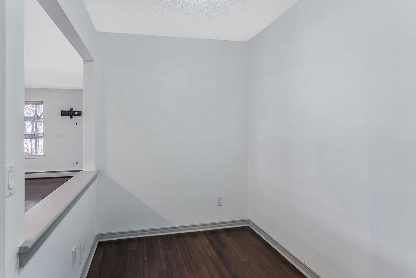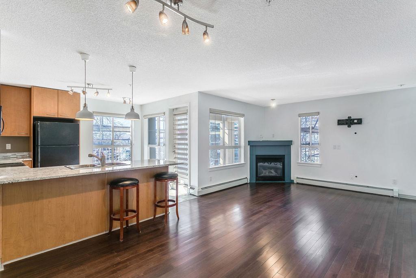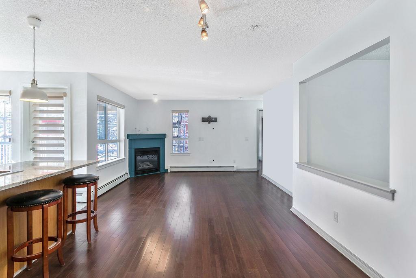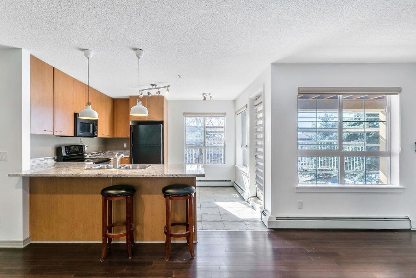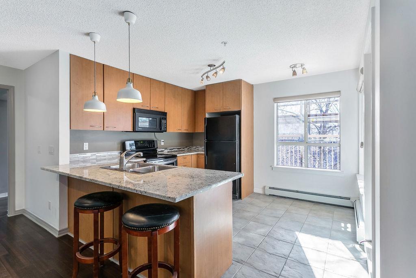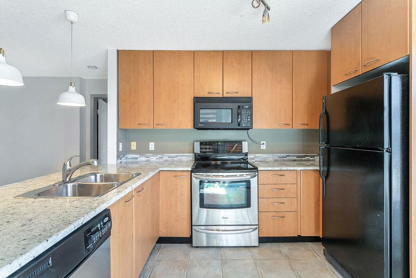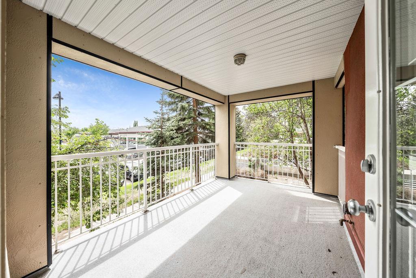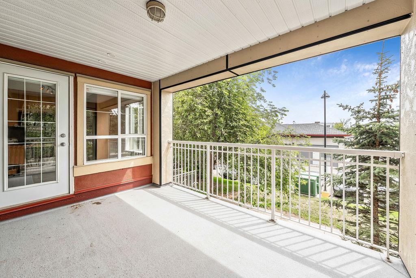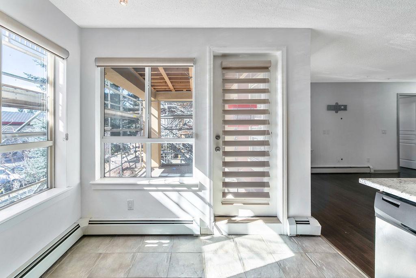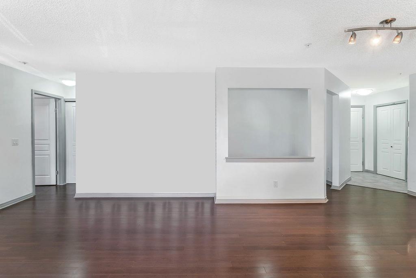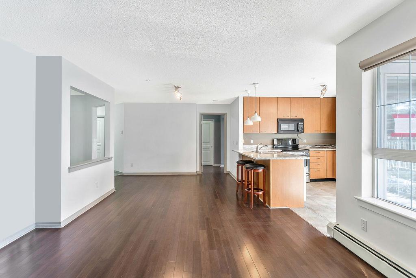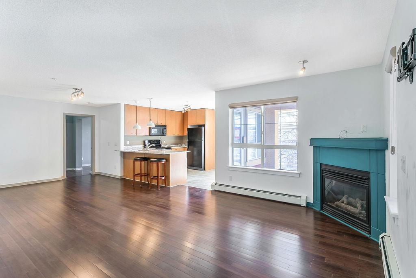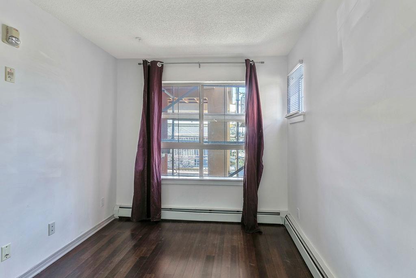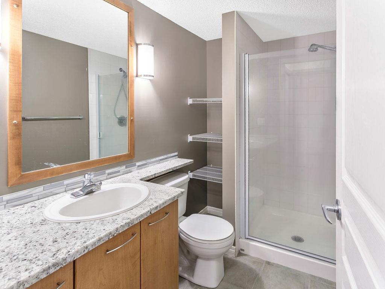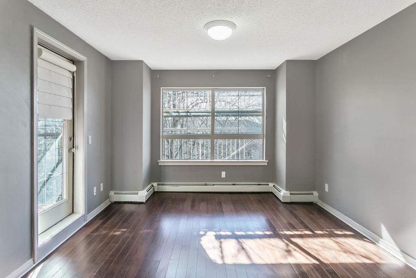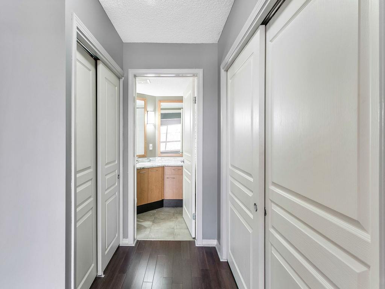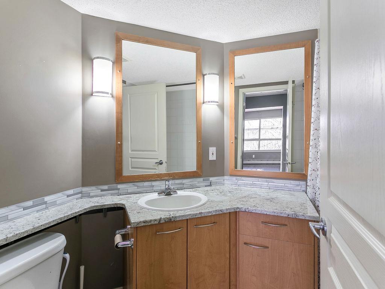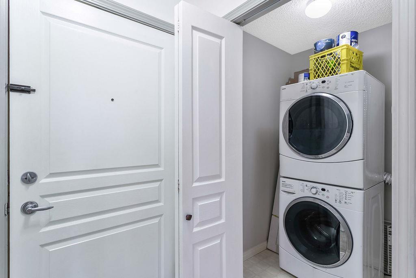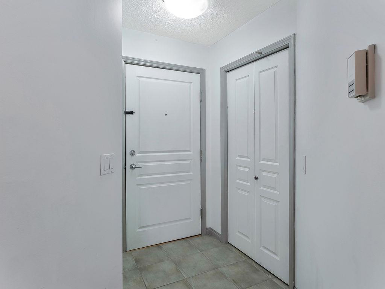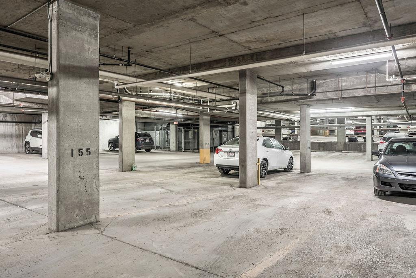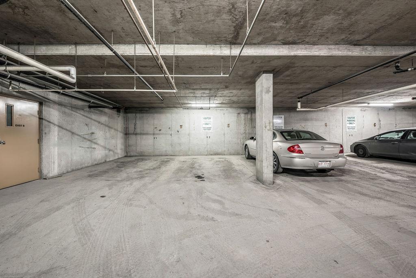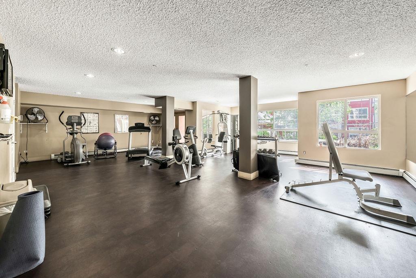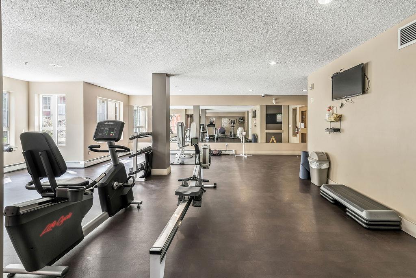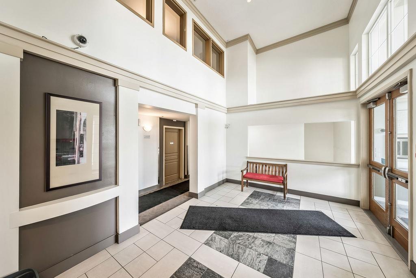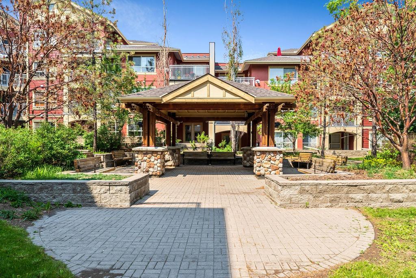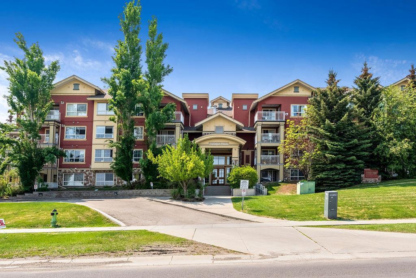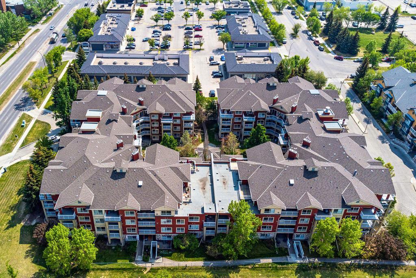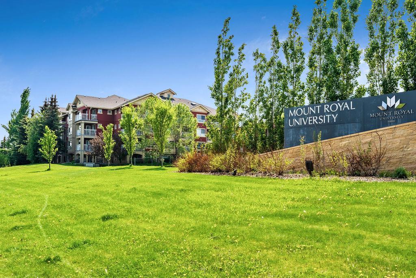- Alberta
- Calgary
5115 Richard Rd SW
CAD$295,000
CAD$295,000 Asking price
218 5115 Richard Road SWCalgary, Alberta, T3E7M7
Delisted
221| 988 sqft
Listing information last updated on Fri Sep 01 2023 13:57:52 GMT-0400 (Eastern Daylight Time)

Open Map
Log in to view more information
Go To LoginSummary
IDA2049735
StatusDelisted
Ownership TypeCondominium/Strata
Brokered ByCIR REALTY
TypeResidential Apartment
AgeConstructed Date: 2002
Land SizeUnknown
Square Footage988 sqft
RoomsBed:2,Bath:2
Maint Fee797.47 / Monthly
Maint Fee Inclusions
Detail
Building
Bathroom Total2
Bedrooms Total2
Bedrooms Above Ground2
AmenitiesExercise Centre,Recreation Centre
AppliancesRefrigerator,Dishwasher,Stove,Microwave Range Hood Combo,Washer/Dryer Stack-Up
Architectural StyleLow rise
Constructed Date2002
Construction Style AttachmentAttached
Cooling TypeNone
Exterior FinishStone,Stucco
Fireplace PresentTrue
Fireplace Total1
Flooring TypeHardwood,Tile
Half Bath Total0
Heating TypeBaseboard heaters
Size Interior988 sqft
Stories Total4
Total Finished Area988 sqft
TypeApartment
Land
Size Total TextUnknown
Acreagefalse
AmenitiesGolf Course,Park,Playground
Other
Underground
Surrounding
Ammenities Near ByGolf Course,Park,Playground
Community FeaturesGolf Course Development,Pets Allowed With Restrictions
Zoning DescriptionM-C2
Other
FeaturesSee remarks,Parking
FireplaceTrue
HeatingBaseboard heaters
Unit No.218
Prop MgmtFirst Service Residential
Remarks
Welcome to this bright end unit in Trafalgar House, located in a central location with a desirable southwest exposure! This spacious apartment boasts two bedrooms, two full baths, an open den, and two large balconies, offering ample living space.As you step inside, you'll be greeted by an open floor plan flooded with natural light from numerous windows. The bright kitchen features upgraded appliances and cabinets and an informal dining space, perfect for entertaining guests or enjoying meals with your loved ones.The cozy corner gas fireplace adds warmth and charm to the living area, creating a comfortable and inviting atmosphere. Custom Hunter Douglas blinds adorn the windows, providing both privacy and style. Convenience is at your fingertips with in-suite laundry.On one side of the apartment, you'll find the spacious master bedroom with double closets, a full en-suite bathroom, and a private balcony, where you can retreat and unwind. On the other side, the second bedroom awaits, accompanied by an additional bathroom, providing flexibility and convenience for guests or family members.One of the highlights of this unit is the sunny balcony, offering complete privacy and an abundance of space for barbecuing, relaxing, and enjoying the changing seasons. It's the perfect outdoor oasis to soak up the sun and enjoy the fresh air.Titled parking is included for your convenience, along with additional separate storage locker and numerous heated visitor stalls for your guests. The building offers a range of amenities, including a full gym, a party room, and an inner courtyard.This fantastic location offers easy access to shopping, including a Tim Hortons and a trendy local pub, as well as being steps away from MRU (Mount Royal University). With a great location, ample amenities, and an attractive price, this condominium presents an incredible opportunity to make it your new home. Don't miss out on this exceptional offering! (id:22211)
The listing data above is provided under copyright by the Canada Real Estate Association.
The listing data is deemed reliable but is not guaranteed accurate by Canada Real Estate Association nor RealMaster.
MLS®, REALTOR® & associated logos are trademarks of The Canadian Real Estate Association.
Location
Province:
Alberta
City:
Calgary
Community:
Lincoln Park
Room
Room
Level
Length
Width
Area
Other
Main
4.17
5.25
21.87
4.17 Ft x 5.25 Ft
Kitchen
Main
10.50
11.75
123.31
10.50 Ft x 11.75 Ft
Dining
Main
9.74
11.25
109.65
9.75 Ft x 11.25 Ft
Living
Main
11.84
13.09
155.04
11.83 Ft x 13.08 Ft
Primary Bedroom
Main
10.24
11.42
116.87
10.25 Ft x 11.42 Ft
Bedroom
Main
8.60
9.68
83.19
8.58 Ft x 9.67 Ft
Den
Main
6.27
8.76
54.89
6.25 Ft x 8.75 Ft
Laundry
Main
4.59
5.18
23.81
4.58 Ft x 5.17 Ft
3pc Bathroom
Main
4.92
7.32
36.01
4.92 Ft x 7.33 Ft
4pc Bathroom
Main
5.84
6.92
40.43
5.83 Ft x 6.92 Ft
Other
Main
8.99
14.01
125.94
9.00 Ft x 14.00 Ft
Book Viewing
Your feedback has been submitted.
Submission Failed! Please check your input and try again or contact us

