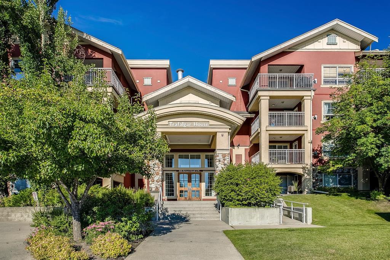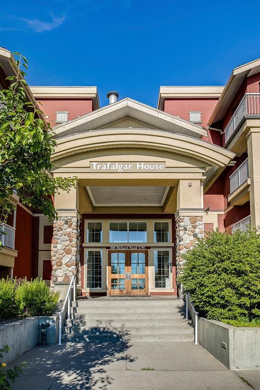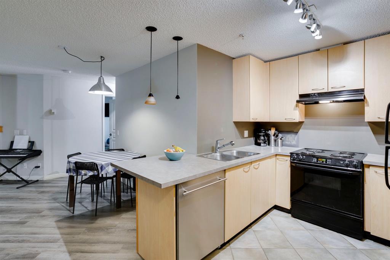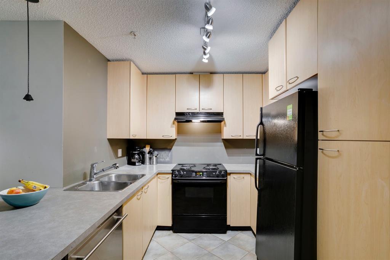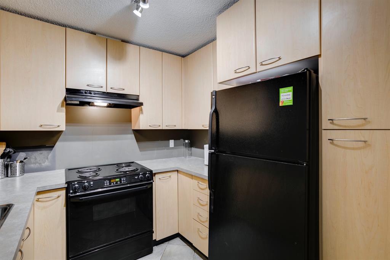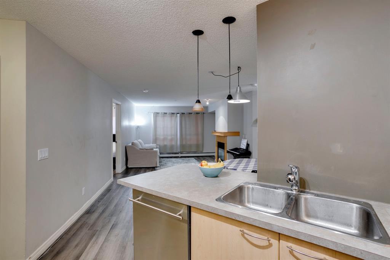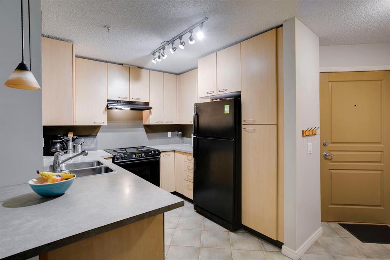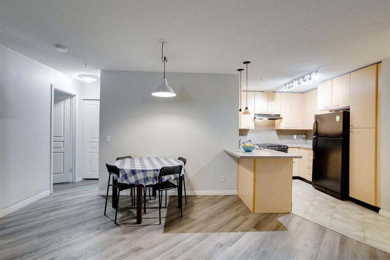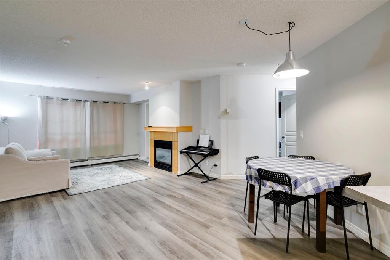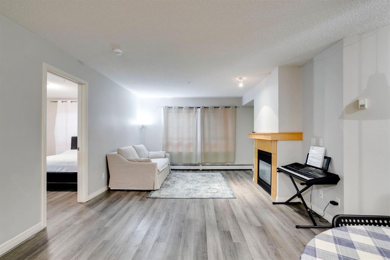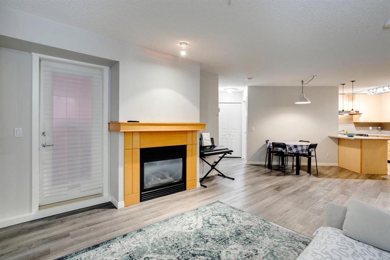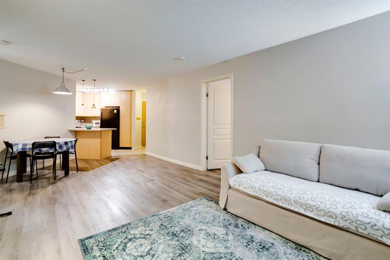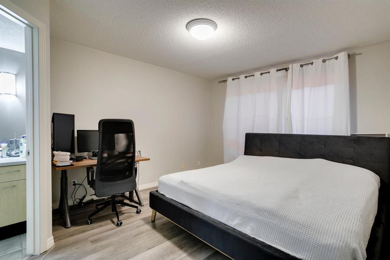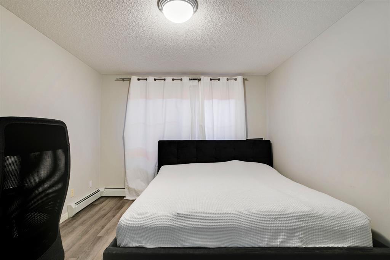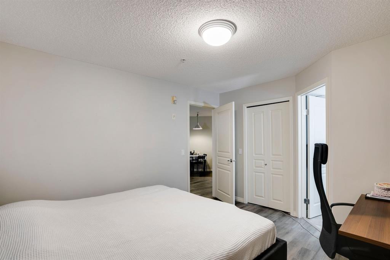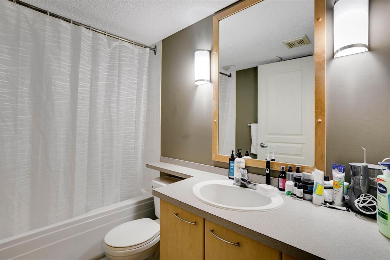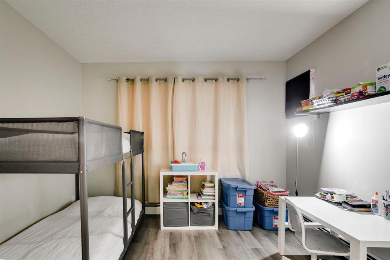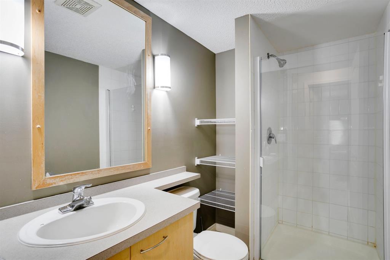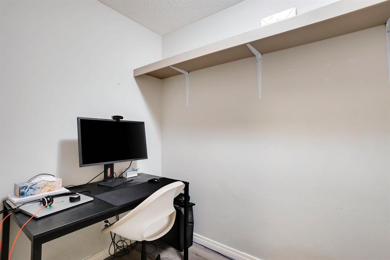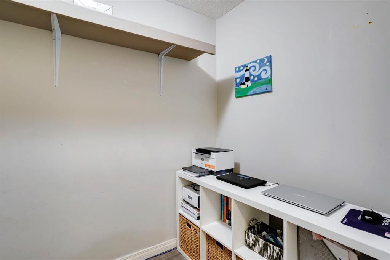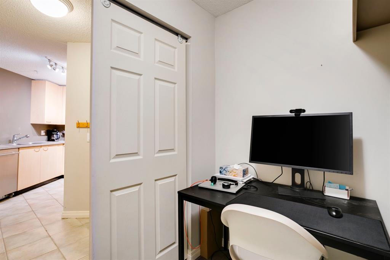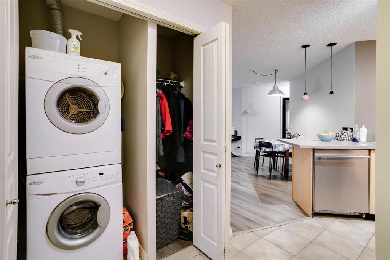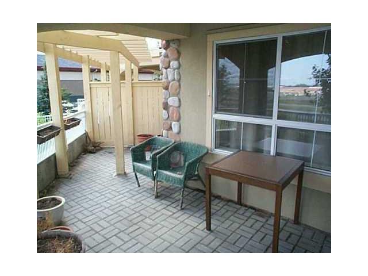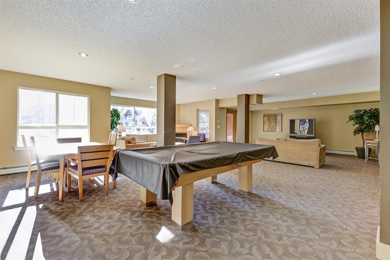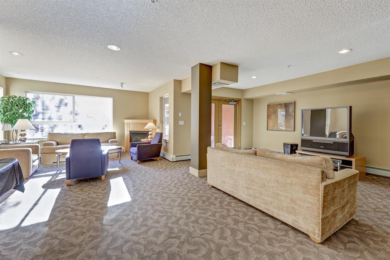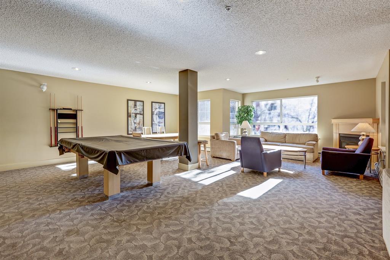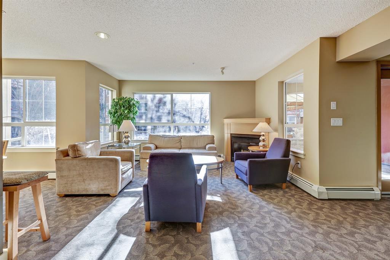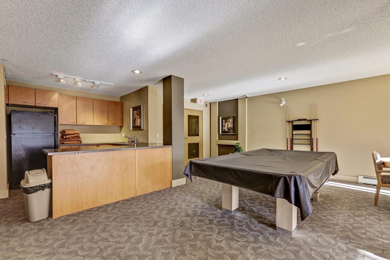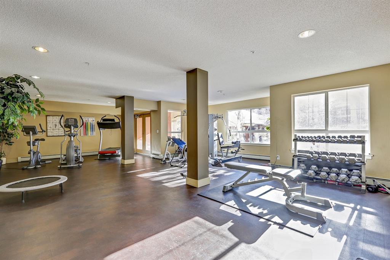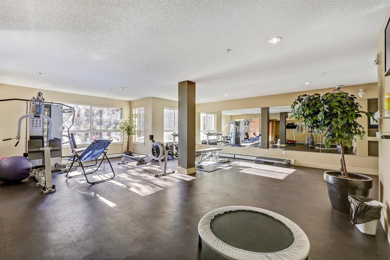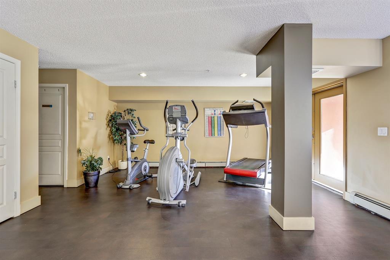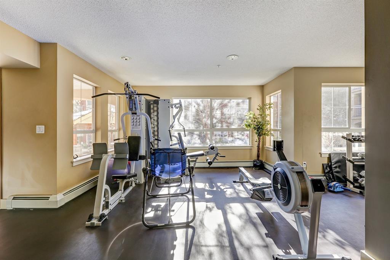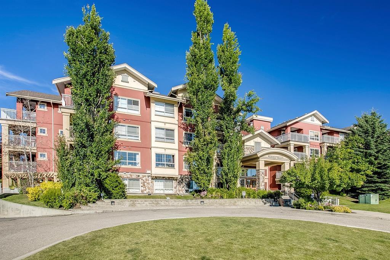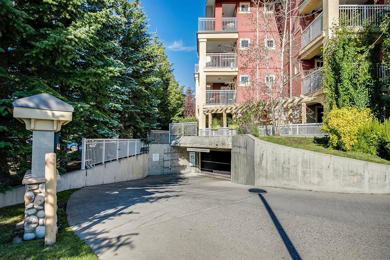- Alberta
- Calgary
5115 Richard Rd SW
CAD$319,000
CAD$319,000 Asking price
115 5115 Richard Road SWCalgary, Alberta, T3E7M7
Delisted · Delisted ·
221| 900.52 sqft
Listing information last updated on Sun Jun 25 2023 02:26:30 GMT-0400 (Eastern Daylight Time)

Open Map
Log in to view more information
Go To LoginSummary
IDA2056287
StatusDelisted
Ownership TypeCondominium/Strata
Brokered ByCHARLES
TypeResidential Apartment
AgeConstructed Date: 2002
Land SizeUnknown
Square Footage900.52 sqft
RoomsBed:2,Bath:2
Maint Fee612 / Monthly
Maint Fee Inclusions
Detail
Building
Bathroom Total2
Bedrooms Total2
Bedrooms Above Ground2
AmenitiesExercise Centre,Party Room
AppliancesRefrigerator,Dishwasher,Stove,Hood Fan,Window Coverings,Garage door opener,Washer & Dryer
Architectural StyleLow rise
Constructed Date2002
Construction MaterialWood frame
Construction Style AttachmentAttached
Cooling TypeNone
Exterior FinishStucco
Fireplace PresentTrue
Fireplace Total1
Flooring TypeLaminate,Tile
Half Bath Total0
Heating TypeBaseboard heaters
Size Interior900.52 sqft
Stories Total4
Total Finished Area900.52 sqft
TypeApartment
Land
Size Total TextUnknown
Acreagefalse
AmenitiesPark,Playground
Garage
Visitor Parking
Heated Garage
Underground
Surrounding
Ammenities Near ByPark,Playground
Community FeaturesPets Allowed With Restrictions
Zoning DescriptionM-C2
Other
FeaturesSee remarks,Other,Closet Organizers,Parking
FireplaceTrue
HeatingBaseboard heaters
Unit No.115
Remarks
A fabulous corner unit in Trafalgar House in Lincoln Park, walking distance to Mount Royal University and less than 15 minutes to the westside and downtown core. This fabulous 2 bedroom, 2 bathroom main floor condo boasts spacious living room with warm gas fireplace, great kitchen with plenty of cupboard/counter space, breakfast bar and black appliances. The primary suite has access to a 4pc ensuite and the second bedroom is perfectly roomy- ideal for a roommate, guests or a private office. Additional features include a large private patio with east exposure, titled underground parking stall in the heated garage and in-suite laundry. Trafalgar House has a plethora of amenities including fitness centre and recreation/party room with gas fireplace and pool table. You’ll love the close proximity to walking paths, Mount Royal University and Currie Barracks. Quick access to Glenmore Trail also means you can be in Westhills in under 10 minutes, or hop on Crowchild and be in the downtown core in 15 minutes. Fabulous low maintenance living is calling, you'll love it! (id:22211)
The listing data above is provided under copyright by the Canada Real Estate Association.
The listing data is deemed reliable but is not guaranteed accurate by Canada Real Estate Association nor RealMaster.
MLS®, REALTOR® & associated logos are trademarks of The Canadian Real Estate Association.
Location
Province:
Alberta
City:
Calgary
Community:
Lincoln Park
Room
Room
Level
Length
Width
Area
Kitchen
Main
9.51
8.99
85.53
9.50 Ft x 9.00 Ft
Dining
Main
11.52
8.33
95.96
11.50 Ft x 8.33 Ft
Living
Main
12.99
12.50
162.40
13.00 Ft x 12.50 Ft
Den
Main
8.99
5.18
46.60
9.00 Ft x 5.17 Ft
Foyer
Main
6.50
4.17
27.07
6.50 Ft x 4.17 Ft
Laundry
Main
3.18
2.99
9.50
3.17 Ft x 3.00 Ft
Primary Bedroom
Main
13.32
10.99
146.40
13.33 Ft x 11.00 Ft
Bedroom
Main
10.66
10.66
113.69
10.67 Ft x 10.67 Ft
3pc Bathroom
Main
8.17
4.99
40.74
8.17 Ft x 5.00 Ft
4pc Bathroom
Main
8.50
4.99
42.38
8.50 Ft x 5.00 Ft
Book Viewing
Your feedback has been submitted.
Submission Failed! Please check your input and try again or contact us

