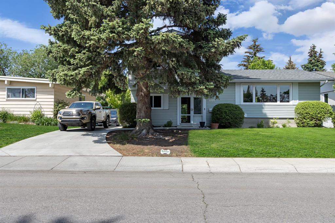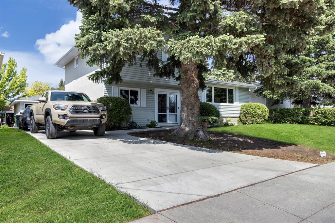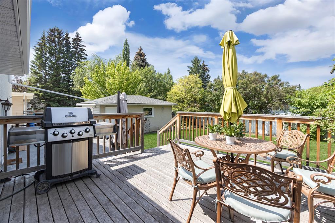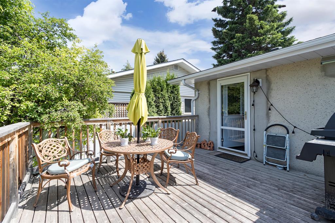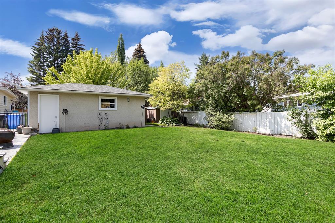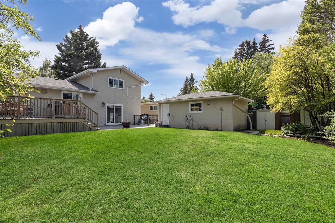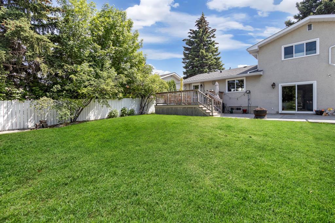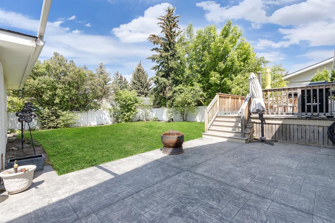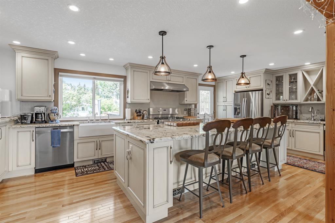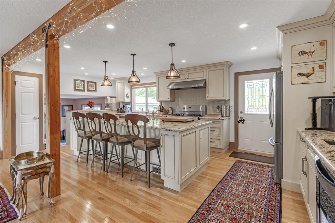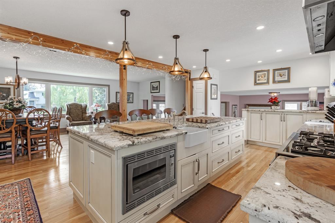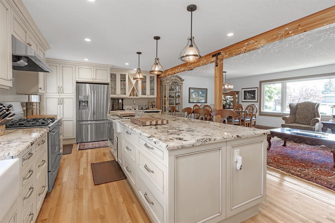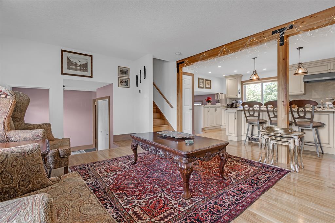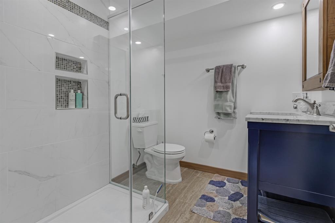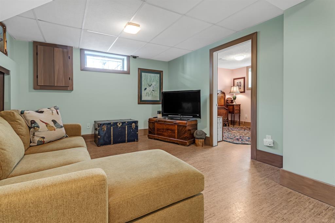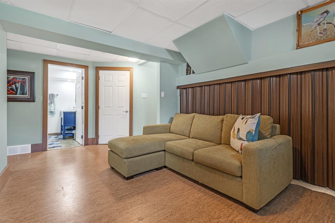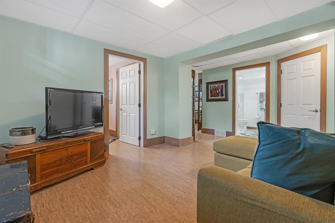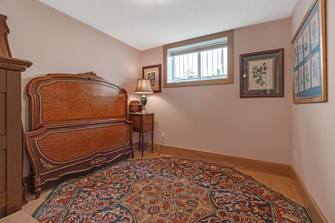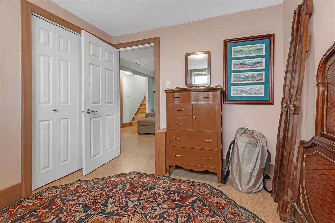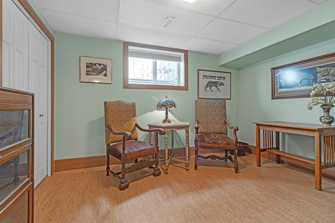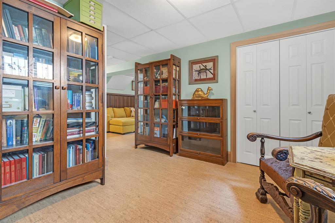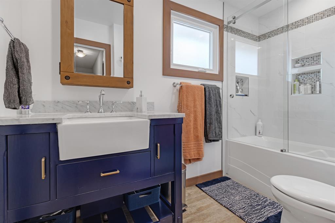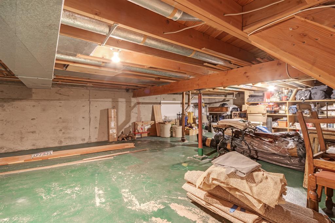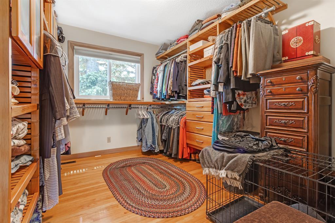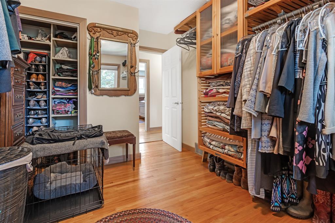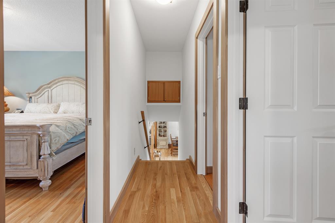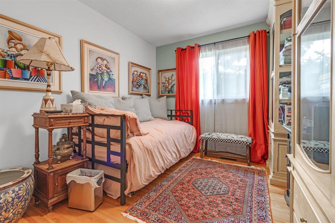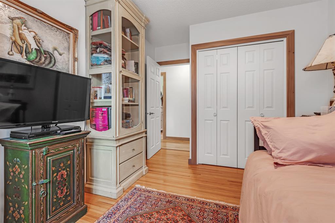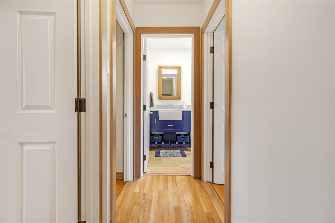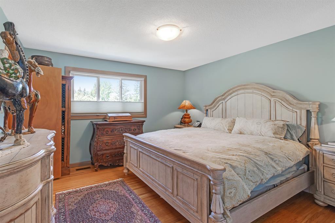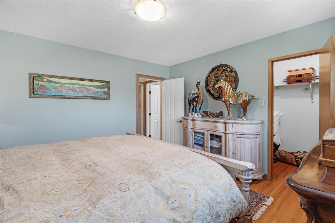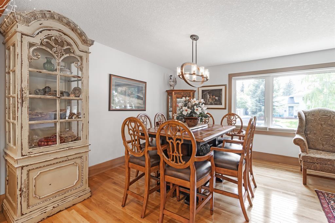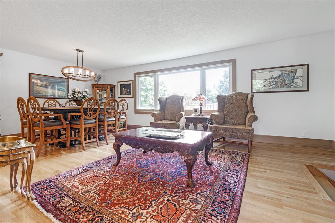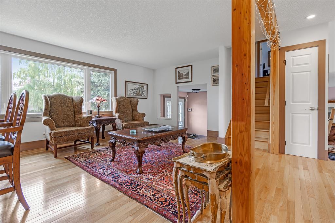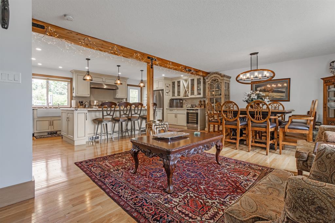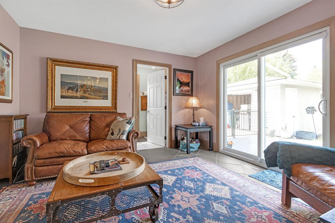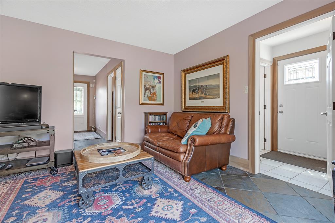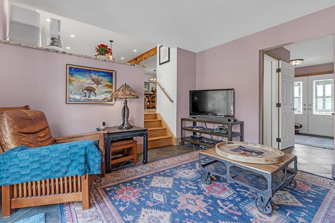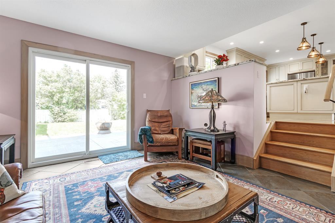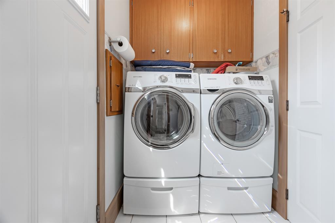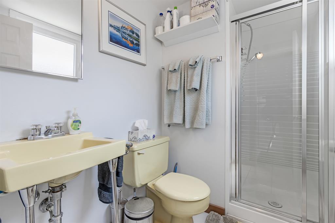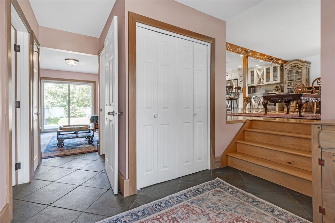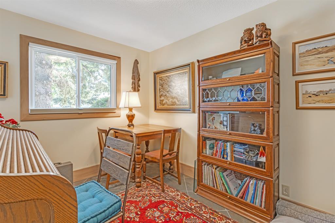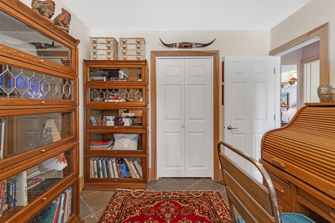- Alberta
- Calgary
5104 Vallance Cres NW
CAD$839,900
CAD$839,900 Asking price
5104 Vallance Crescent NWCalgary, Alberta, T3A0T6
Delisted · Delisted ·
4+135| 1763.72 sqft
Listing information last updated on Mon Jul 03 2023 01:50:30 GMT-0400 (Eastern Daylight Time)

Open Map
Log in to view more information
Go To LoginSummary
IDA2052953
StatusDelisted
Ownership TypeFreehold
Brokered ByREAL BROKER
TypeResidential House,Detached
AgeConstructed Date: 1966
Land Size6598 sqft|4051 - 7250 sqft
Square Footage1763.72 sqft
RoomsBed:4+1,Bath:3
Virtual Tour
Detail
Building
Bathroom Total3
Bedrooms Total5
Bedrooms Above Ground4
Bedrooms Below Ground1
AppliancesWasher,Refrigerator,Oven - gas,Water softener,Dishwasher,Wine Fridge,Dryer,Microwave,Hood Fan
Architectural Style4 Level
Basement DevelopmentFinished
Basement TypeFull (Finished)
Constructed Date1966
Construction MaterialWood frame
Construction Style AttachmentDetached
Cooling TypeNone
Exterior FinishStucco,Vinyl siding
Fireplace PresentFalse
Flooring TypeHardwood,Tile,Vinyl Plank
Foundation TypePoured Concrete
Half Bath Total0
Heating TypeForced air
Size Interior1763.72 sqft
Total Finished Area1763.72 sqft
TypeHouse
Land
Size Total6598 sqft|4,051 - 7,250 sqft
Size Total Text6598 sqft|4,051 - 7,250 sqft
Acreagefalse
AmenitiesPark,Playground
Fence TypeFence
Landscape FeaturesFruit trees,Garden Area,Landscaped,Lawn
Size Irregular6598.00
Concrete
Other
Oversize
Detached Garage
Surrounding
Ammenities Near ByPark,Playground
Zoning DescriptionR-C1
Other
FeaturesTreed,See remarks,Wet bar,PVC window,French door,Closet Organizers,No Smoking Home,Level
BasementFinished,Full (Finished)
FireplaceFalse
HeatingForced air
Remarks
**OPEN HOUSE Saturday June 17, Sunday June 18. 1:00-4:00PM**. Don't miss out on this exceptional opportunity to own a magnificent, impeccably maintained family home situated in the heart of Varsity. Experience the ultimate convenience with schools, shopping centres, parks, and major roads all within arm's reach, making this home perfect for everyone! Starting from 2014, almost every aspect of this home has undergone extensive renovations and remodeling, including the back deck, upgraded windows, and new doors. The flooring has been completely revamped with a combination of luxurious tile, engineered hardwood, and cork, while the oak stairs throughout the house have been expertly rebuilt. Additionally, recent updates encompass a newer hot water tank, new attic insulation, an updated electric panel, a revamped driveway, and a pristine concrete walkway.Rest assured, the original furnace has faithfully served this home and has been impeccably maintained throughout the years. Prepare to be enchanted by the captivating chef's kitchen, boasting three sinks, an oversized gas range, a convenient wet bar, and an abundance of storage space. A distinguishing feature of this stunning French country style kitchen is the custom pegmatite countertops, complemented by a suite of modern appliances. All bathrooms have been tastefully remodeled, including a brand-new addition in the basement. Adding a touch of vintage charm, the main floor bathroom showcases an original restored sink and toilet with a ‘pop’ of yellow.This home radiates a genuine sense of pride of ownership, assuring new owners that it has been exceptionally cared for. The friendly and welcoming neighbours are thrilled to embrace you as a part of this remarkable community and an amazing crescent. (id:22211)
The listing data above is provided under copyright by the Canada Real Estate Association.
The listing data is deemed reliable but is not guaranteed accurate by Canada Real Estate Association nor RealMaster.
MLS®, REALTOR® & associated logos are trademarks of The Canadian Real Estate Association.
Location
Province:
Alberta
City:
Calgary
Community:
Varsity
Room
Room
Level
Length
Width
Area
4pc Bathroom
Second
9.58
5.41
51.86
9.58 Ft x 5.42 Ft
Bedroom
Second
12.93
8.99
116.20
12.92 Ft x 9.00 Ft
Bedroom
Second
12.93
8.92
115.35
12.92 Ft x 8.92 Ft
Primary Bedroom
Second
12.43
12.93
160.73
12.42 Ft x 12.92 Ft
3pc Bathroom
Bsmt
7.19
6.59
47.38
7.17 Ft x 6.58 Ft
Bedroom
Bsmt
8.76
9.74
85.36
8.75 Ft x 9.75 Ft
Recreational, Games
Bsmt
25.07
21.59
541.11
25.08 Ft x 21.58 Ft
Furnace
Bsmt
9.74
4.92
47.95
9.75 Ft x 4.92 Ft
3pc Bathroom
Main
7.25
4.92
35.68
7.25 Ft x 4.92 Ft
Bedroom
Main
11.15
9.42
105.03
11.17 Ft x 9.42 Ft
Dining
Main
13.68
8.92
122.09
13.67 Ft x 8.92 Ft
Family
Main
12.34
13.32
164.32
12.33 Ft x 13.33 Ft
Foyer
Main
58.01
9.74
565.21
.58 Ft x 9.75 Ft
Kitchen
Main
12.57
22.57
283.63
12.58 Ft x 22.58 Ft
Laundry
Main
7.09
5.09
36.04
7.08 Ft x 5.08 Ft
Living
Main
13.68
13.58
185.83
13.67 Ft x 13.58 Ft
Book Viewing
Your feedback has been submitted.
Submission Failed! Please check your input and try again or contact us

