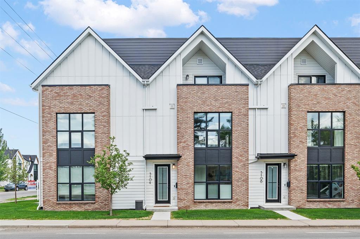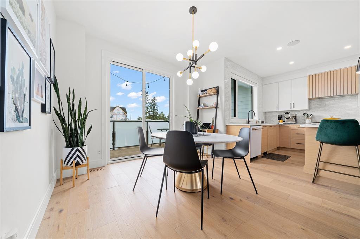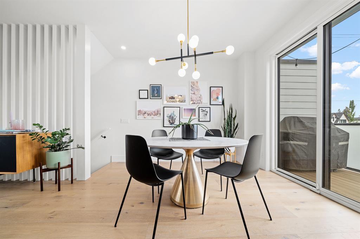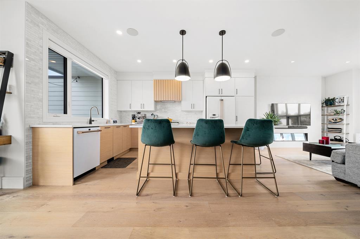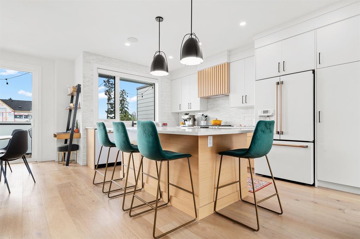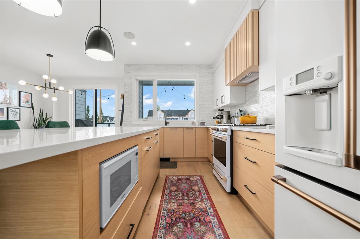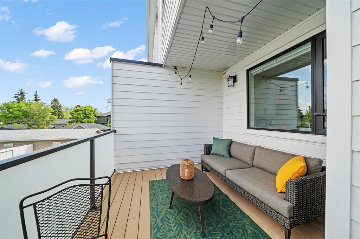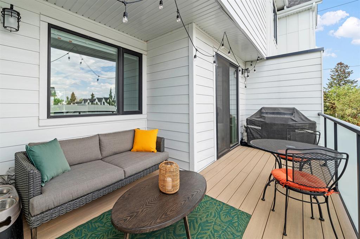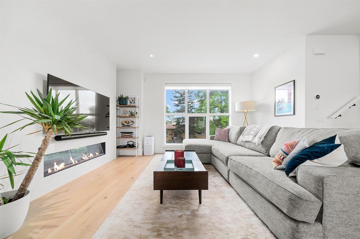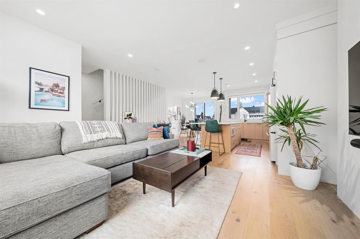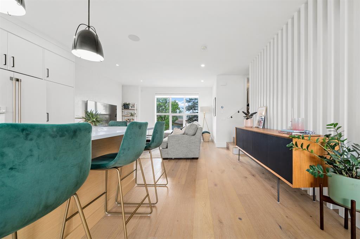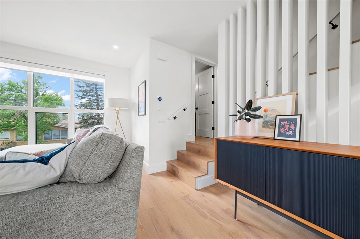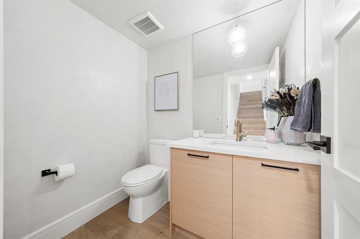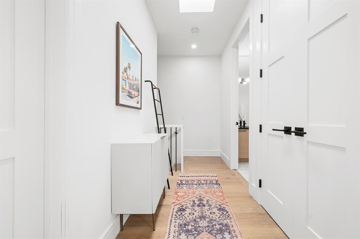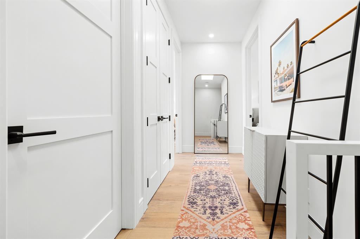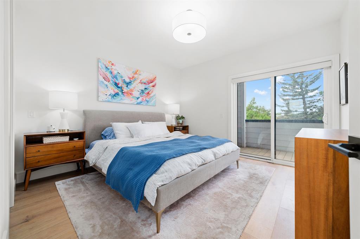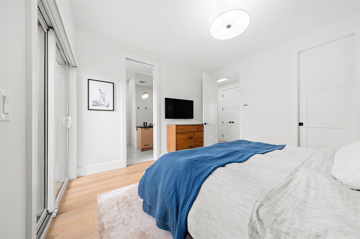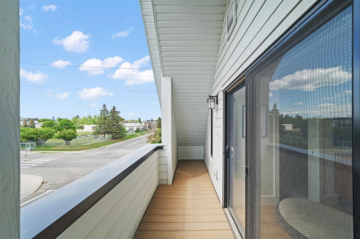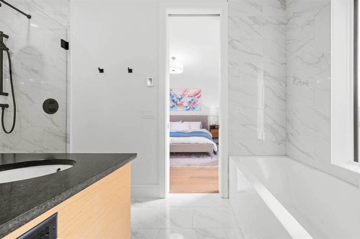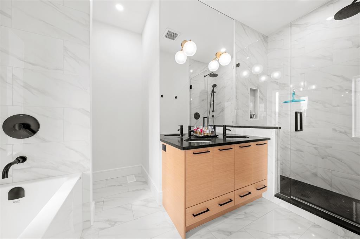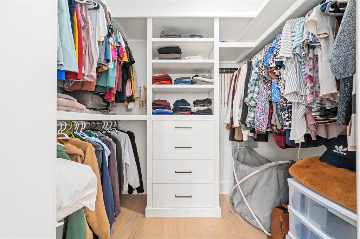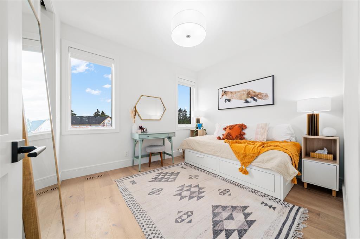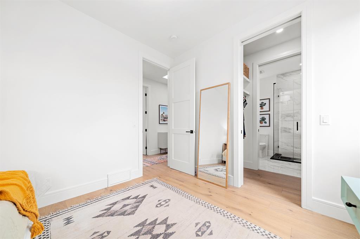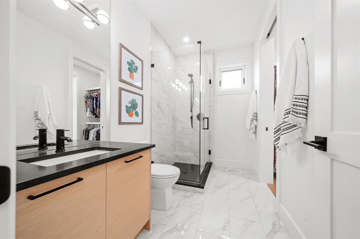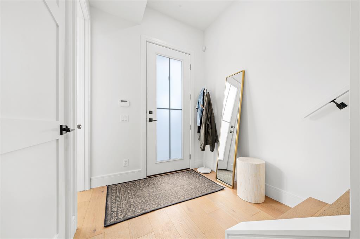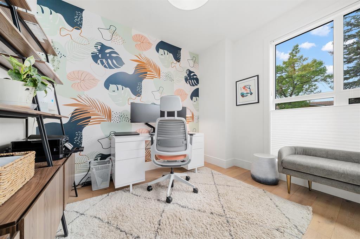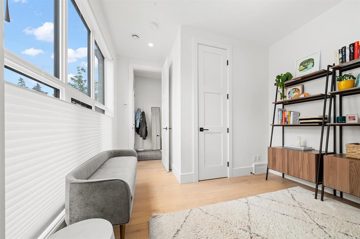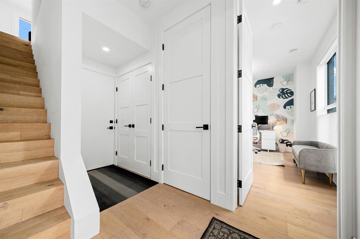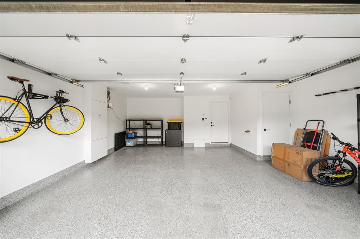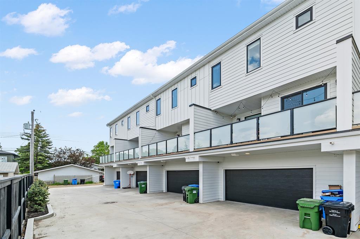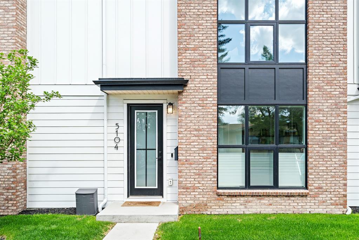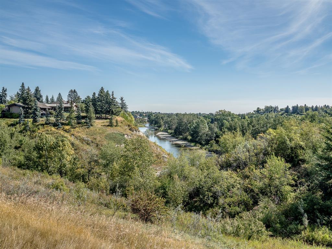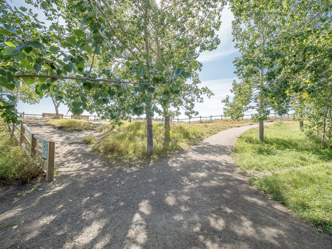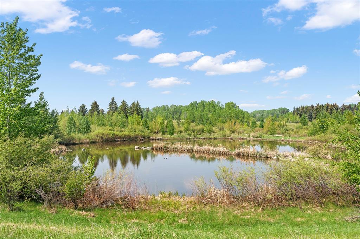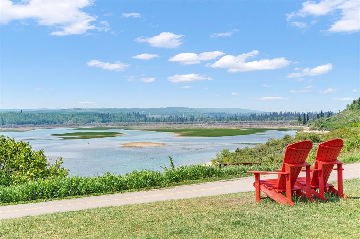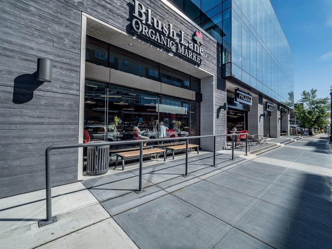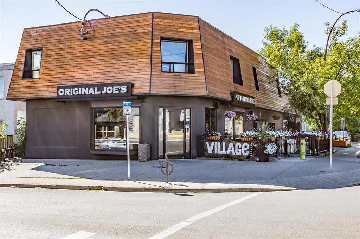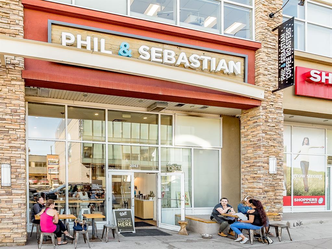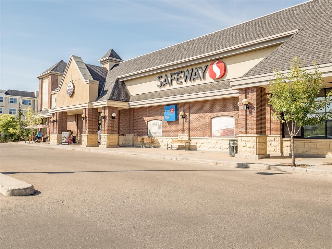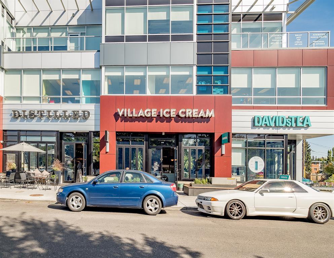- Alberta
- Calgary
5104 20 St SW
CAD$709,900
CAD$709,900 Asking price
5104 20 Street SWCalgary, Alberta, T3E1P6
Delisted · Delisted ·
332| 1413.89 sqft
Listing information last updated on Mon Jun 12 2023 01:45:23 GMT-0400 (Eastern Daylight Time)

Open Map
Log in to view more information
Go To LoginSummary
IDA2050312
StatusDelisted
Ownership TypeCondominium/Strata
Brokered ByCENTURY 21 BAMBER REALTY LTD.
TypeResidential Townhouse,Attached
AgeConstructed Date: 2019
Land SizeUnknown
Square Footage1413.89 sqft
RoomsBed:3,Bath:3
Maint Fee323.74 / Monthly
Maint Fee Inclusions
Virtual Tour
Detail
Building
Bathroom Total3
Bedrooms Total3
Bedrooms Above Ground3
AppliancesWasher,Refrigerator,Gas stove(s),Dishwasher,Dryer,Microwave,Hood Fan,Window Coverings,Garage door opener
Basement TypeNone
Constructed Date2019
Construction MaterialWood frame
Construction Style AttachmentAttached
Cooling TypeCentral air conditioning
Exterior FinishBrick,Composite Siding
Fireplace PresentTrue
Fireplace Total1
Flooring TypeHardwood
Foundation TypePoured Concrete
Half Bath Total1
Heating FuelNatural gas
Heating TypeForced air,In Floor Heating
Size Interior1413.89 sqft
Stories Total3
Total Finished Area1413.89 sqft
TypeRow / Townhouse
Land
Size Total TextUnknown
Acreagefalse
AmenitiesPark,Playground
Fence TypeNot fenced
Surrounding
Ammenities Near ByPark,Playground
Community FeaturesPets Allowed With Restrictions
Zoning DescriptionR-CG
Other
FeaturesPVC window,Closet Organizers,No Smoking Home,Level
BasementNone
FireplaceTrue
HeatingForced air,In Floor Heating
Prop MgmtSelf Managed
Remarks
***VIRTUAL TOUR AVAILABLE*** INNER CITY LIVING AT ITS FINEST! This stylish, 3-bedroom home offers lavish finishing’s and is located in the desirable community of North Glenmore Park! Built by Riverview Custom Homes, this 3-storey property offers 1413 SQ FT of functional living space and shows pride of ownership throughout! The open-concept, main floor offers a gourmet kitchen with an abundance of two-tone cabinets, quartz countertops, upgraded Cafe Series appliances (6 burner gas stovetop), a signature hood fan & a massive quartz island. Completing the main floor is a warm family room, featuring a gas fireplace, 2 piece bathroom, cozy dining nook with access to your oversized balcony -a perfect place to unwind and relax with friends and family. Upstairs, the spacious primary retreat includes an upscale 5 piece master spa (soaker tub, walk-in shower, dual sinks & in-floor heating), a walk-in closet & a private west-facing balcony – a perfect space to relax & enjoy a morning coffee or a glass of wine. Completing the upper floor is a second bedroom with a walk-through closet to a shared, 3-piece bath + laundry. The entry-level of this fantastic condo offers a 3rd bedroom (currently used as an office) and access to your double attached garage(hydronic in-floor heat). Other features include 9' ceilings, a huge skylight, triple pane windows, hydronic in-floor heat in the garage and basement, engineered hardwood floors on all 3 levels, ,smart-home wired, built-in speakers, water softener, air conditioning + much more! North Glenmore Park is a mature neighborhood with tree-lined streets, close to parks, Glenmore Reservoir, golf courses, schools, public transit, all major roadways, a quick commute to downtown, and all other amenities. This is one of Calgary’s most ideal locations & offers a great sense of community. The pride of ownership and attention to detail in this home is impressive & needs to be seen to be truly appreciated! (id:22211)
The listing data above is provided under copyright by the Canada Real Estate Association.
The listing data is deemed reliable but is not guaranteed accurate by Canada Real Estate Association nor RealMaster.
MLS®, REALTOR® & associated logos are trademarks of The Canadian Real Estate Association.
Location
Province:
Alberta
City:
Calgary
Community:
North Glenmore Park
Room
Room
Level
Length
Width
Area
2pc Bathroom
Second
6.07
4.66
28.28
6.08 Ft x 4.67 Ft
Dining
Second
10.93
11.75
128.32
10.92 Ft x 11.75 Ft
Kitchen
Second
9.74
15.26
148.65
9.75 Ft x 15.25 Ft
Living
Second
17.59
11.75
206.55
17.58 Ft x 11.75 Ft
3pc Bathroom
Third
5.84
9.84
57.48
5.83 Ft x 9.83 Ft
Bedroom
Third
10.99
9.84
108.18
11.00 Ft x 9.83 Ft
Primary Bedroom
Third
12.17
12.17
148.16
12.17 Ft x 12.17 Ft
5pc Bathroom
Third
8.43
12.17
102.63
8.42 Ft x 12.17 Ft
Bedroom
Main
13.68
10.43
142.74
13.67 Ft x 10.42 Ft
Furnace
Main
4.00
4.43
17.73
4.00 Ft x 4.42 Ft
Book Viewing
Your feedback has been submitted.
Submission Failed! Please check your input and try again or contact us

