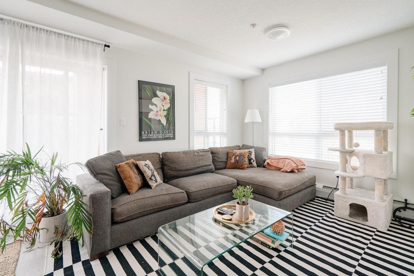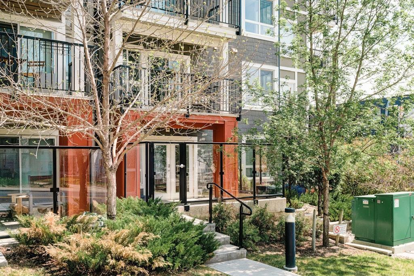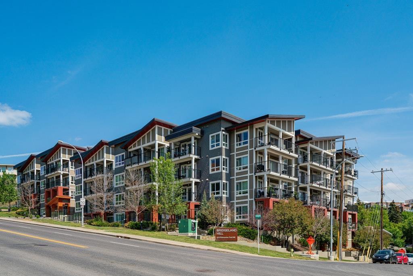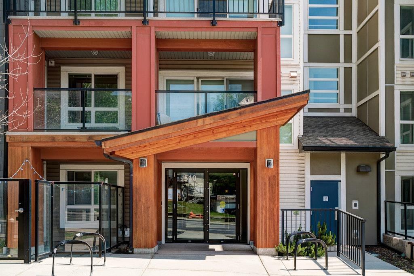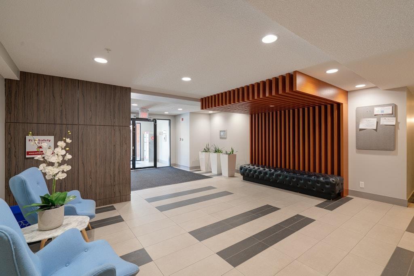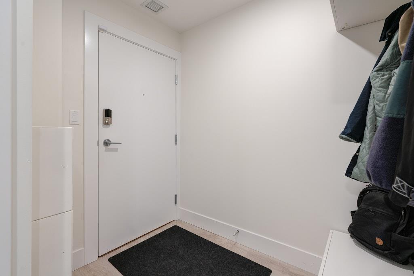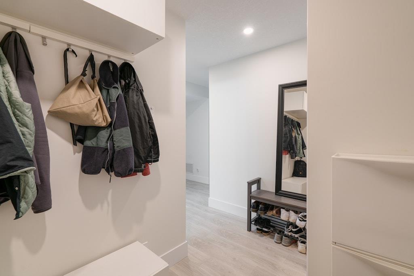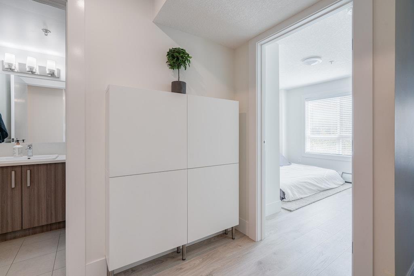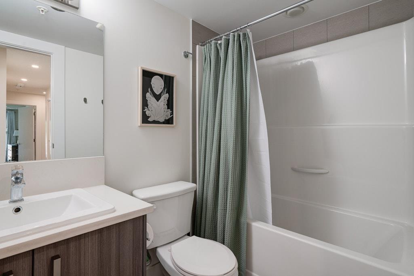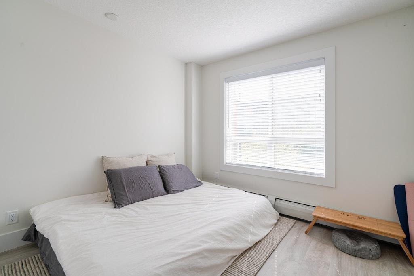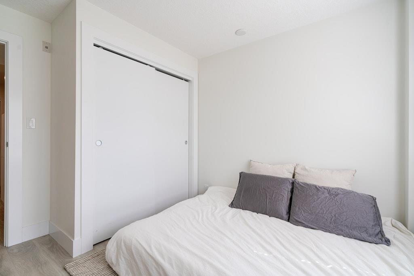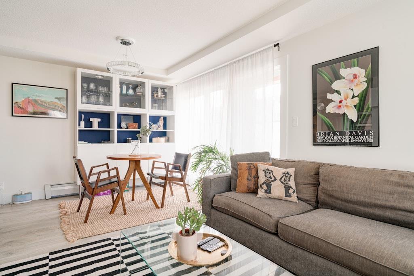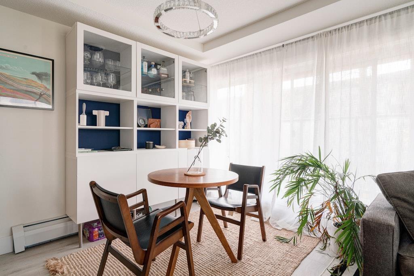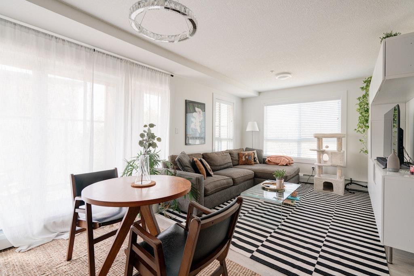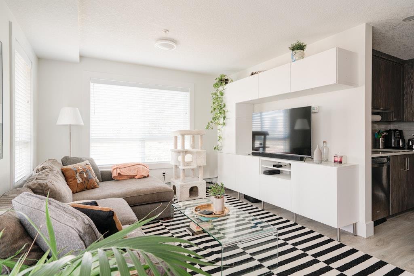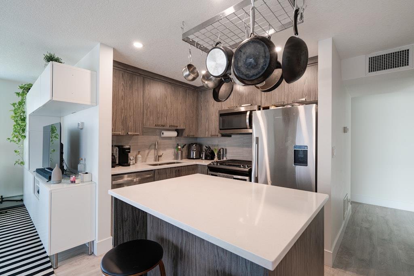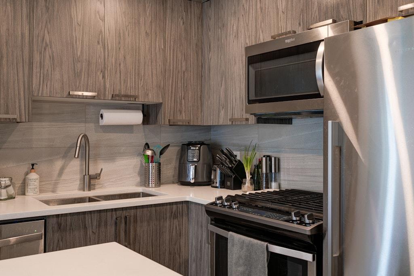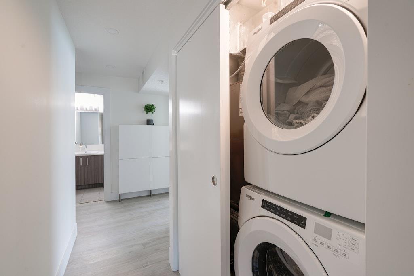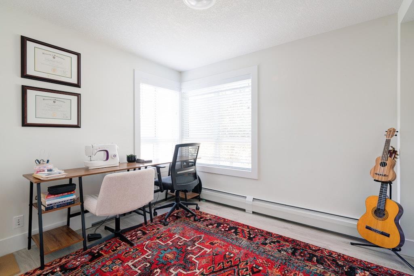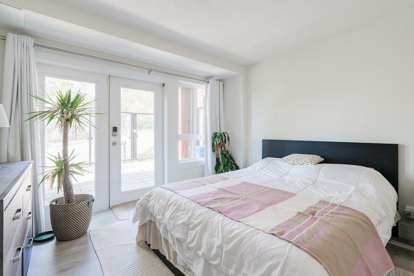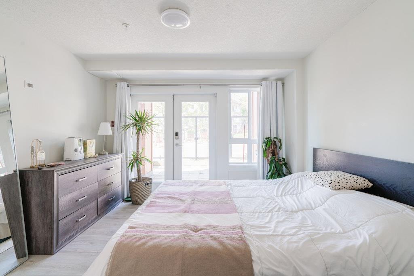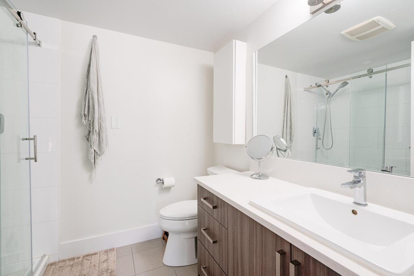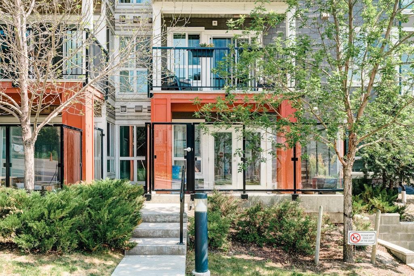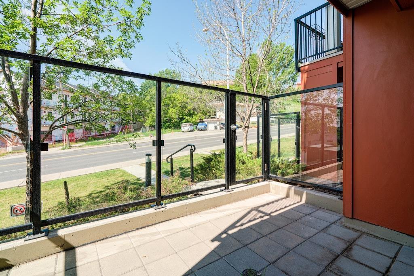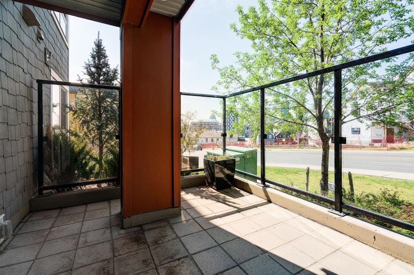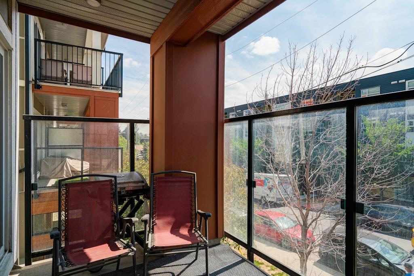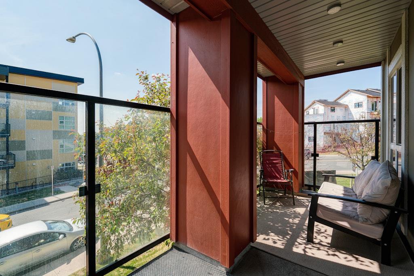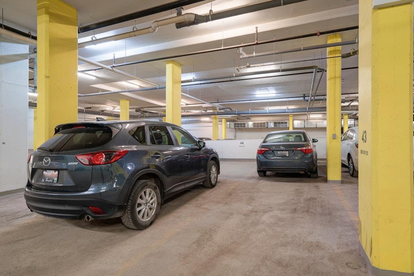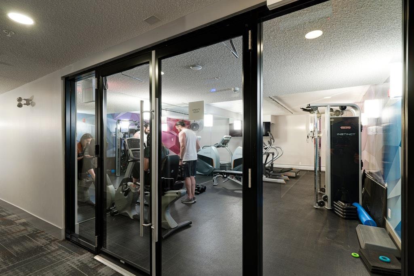- Alberta
- Calgary
510 Edmonton Tr NE
CAD$419,000
CAD$419,000 Asking price
5 510 Edmonton Trail NECalgary, Alberta, T2E0J7
Delisted
322| 1016.28 sqft
Listing information last updated on Fri Jul 28 2023 13:02:39 GMT-0400 (Eastern Daylight Time)

Open Map
Log in to view more information
Go To LoginSummary
IDA2054003
StatusDelisted
Ownership TypeCondominium/Strata
Brokered ByREAL BROKER
TypeResidential Apartment
AgeConstructed Date: 2016
Land SizeUnknown
Square Footage1016.28 sqft
RoomsBed:3,Bath:2
Maint Fee689.39 / Monthly
Maint Fee Inclusions
Virtual Tour
Detail
Building
Bathroom Total2
Bedrooms Total3
Bedrooms Above Ground3
AmenitiesExercise Centre
AppliancesRefrigerator,Gas stove(s),Dishwasher,Microwave Range Hood Combo,Window Coverings,Washer/Dryer Stack-Up
Architectural StyleLow rise
Constructed Date2016
Construction MaterialWood frame
Construction Style AttachmentAttached
Cooling TypeCentral air conditioning
Fireplace PresentFalse
Flooring TypeVinyl
Foundation TypePoured Concrete
Half Bath Total0
Heating TypeBaseboard heaters
Size Interior1016.28 sqft
Stories Total4
Total Finished Area1016.28 sqft
TypeApartment
Land
Size Total TextUnknown
Acreagefalse
AmenitiesPark
Fence TypeFence
Tandem
Underground
Surrounding
Ammenities Near ByPark
Community FeaturesPets Allowed With Restrictions
Zoning DescriptionM-C2
Other
FeaturesParking
FireplaceFalse
HeatingBaseboard heaters
Unit No.5
Prop MgmtKeystone Grey
Remarks
Have you ever wanted to live in the trendy, elite neighbourhood of BRIDGELAND? Seriously! This LOCATION will blow your mind! IT IS A 3 BEDROOM 2 BATH unit with two covered patios and a private entrance. This condo is close to everything you could want and more such as a direct route to downtown Calgary, well known coffee shops, breweries, playgrounds, schools and Diner Deluxe! This main floor condominium has a desirable floor plan as the kitchen, living room and dining room are included in this bright OPEN CONCEPT layout. The primary suite has a unique private terrace entrance as well as a beautiful ensuite with tons of closet space. Other features to note is the property comes with 2 PARKING SPOTS- tandem TITLED underground parking, a storage unit, in suite laundry, dog-friendly building with no size or breed restrictions and fitness centre. This condo is nothing short of luxury living. Needless to say, you have to check this property out for yourself!! Grab your favourite realtor and book your showing today. (id:22211)
The listing data above is provided under copyright by the Canada Real Estate Association.
The listing data is deemed reliable but is not guaranteed accurate by Canada Real Estate Association nor RealMaster.
MLS®, REALTOR® & associated logos are trademarks of The Canadian Real Estate Association.
Location
Province:
Alberta
City:
Calgary
Community:
Bridgeland/Riverside
Room
Room
Level
Length
Width
Area
4pc Bathroom
Main
7.84
5.18
40.65
7.83 Ft x 5.17 Ft
Bedroom
Main
10.99
9.74
107.10
11.00 Ft x 9.75 Ft
Kitchen
Main
7.68
8.92
68.51
7.67 Ft x 8.92 Ft
Dining
Main
10.93
6.99
76.35
10.92 Ft x 7.00 Ft
Living
Main
10.93
11.42
124.74
10.92 Ft x 11.42 Ft
Bedroom
Main
10.66
11.32
120.69
10.67 Ft x 11.33 Ft
Primary Bedroom
Main
11.52
11.32
130.35
11.50 Ft x 11.33 Ft
3pc Bathroom
Main
7.91
6.82
53.96
7.92 Ft x 6.83 Ft
Book Viewing
Your feedback has been submitted.
Submission Failed! Please check your input and try again or contact us

