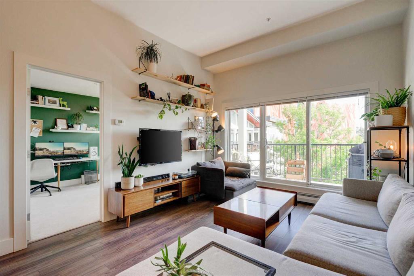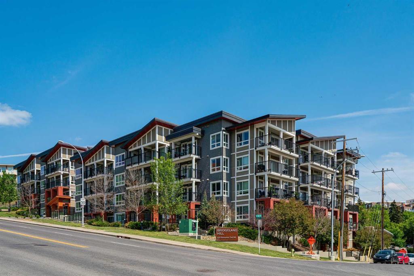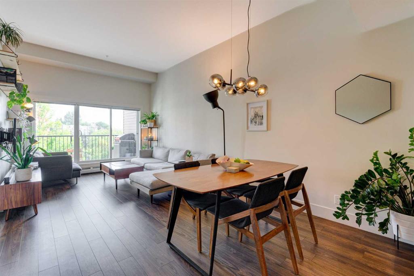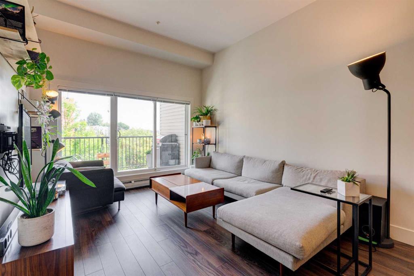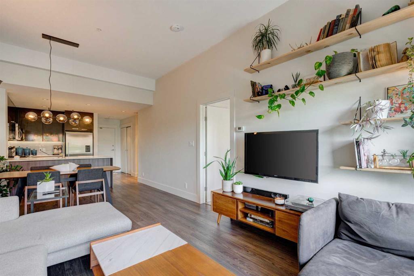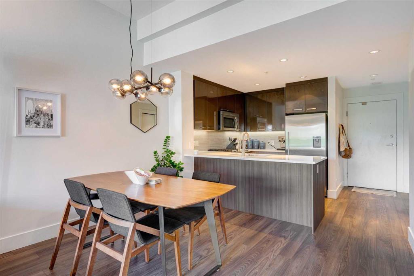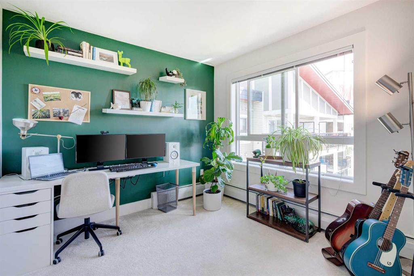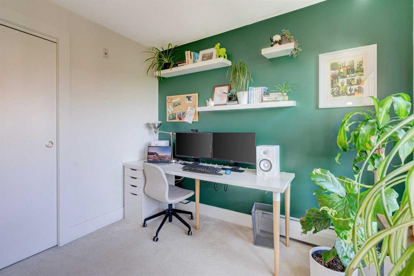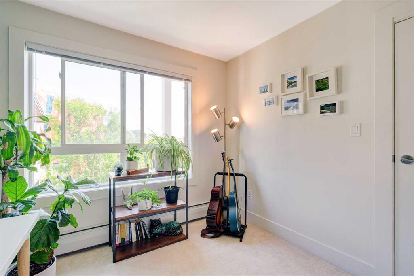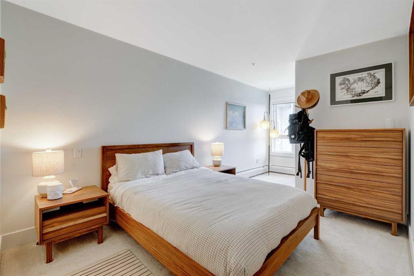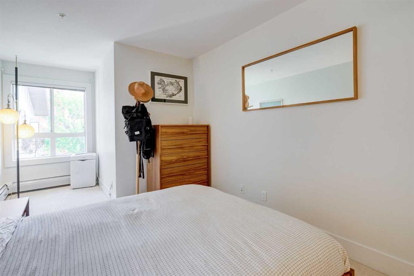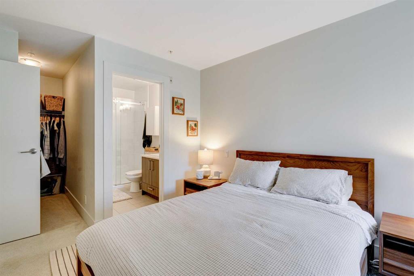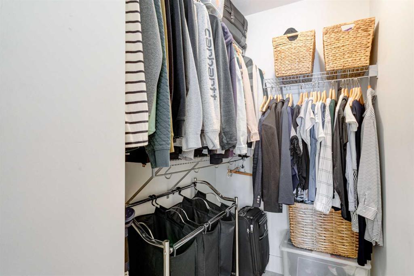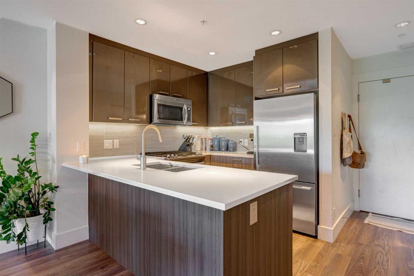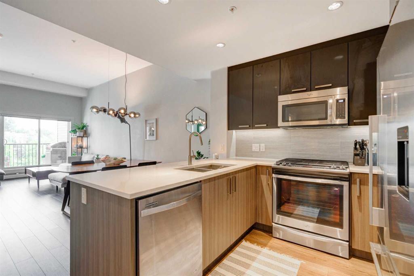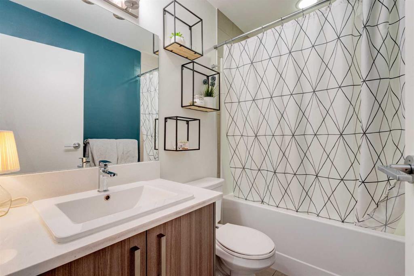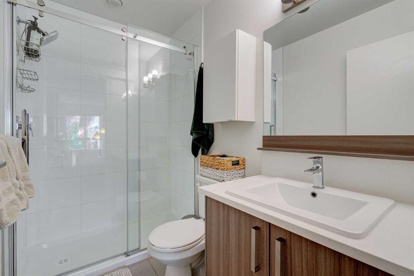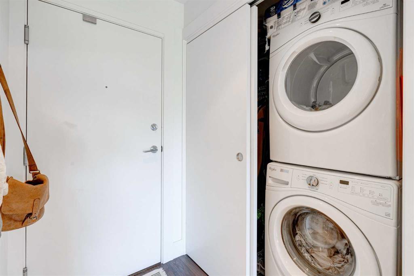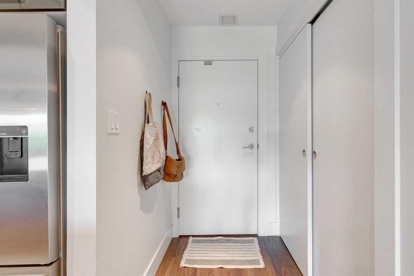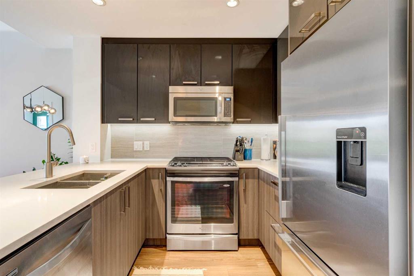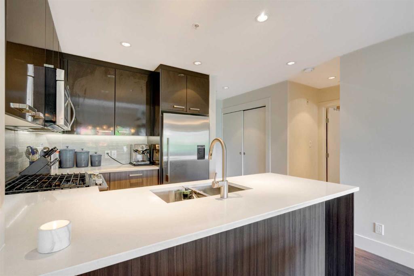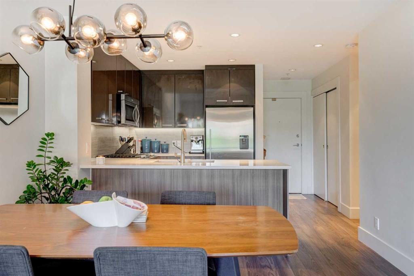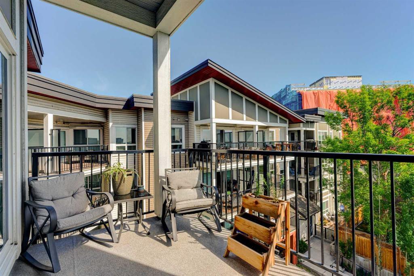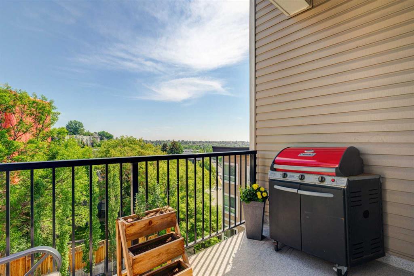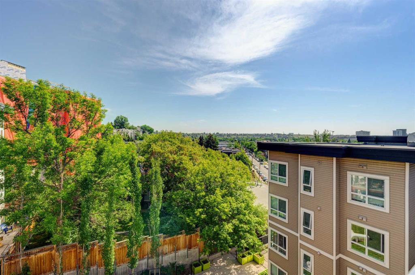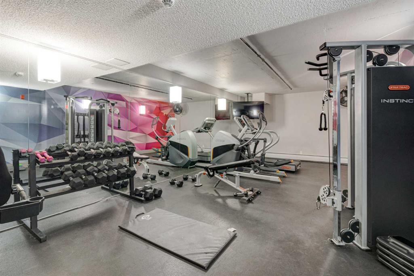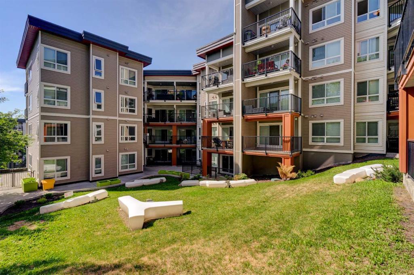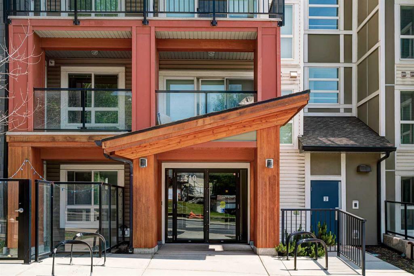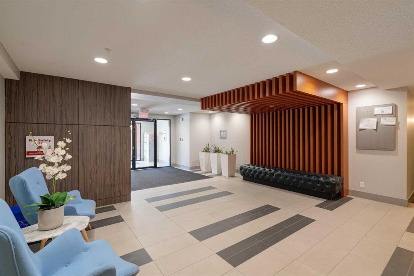- Alberta
- Calgary
510 Edmonton Tr NE
CAD$399,900
CAD$399,900 Asking price
413 510 Edmonton Trail NECalgary, Alberta, T2E0J7
Delisted · Delisted ·
221| 786 sqft
Listing information last updated on Sat Jun 24 2023 11:20:08 GMT-0400 (Eastern Daylight Time)

Open Map
Log in to view more information
Go To LoginSummary
IDA2055906
StatusDelisted
Ownership TypeCondominium/Strata
Brokered ByCENTURY 21 BAMBER REALTY LTD.
TypeResidential Apartment
AgeConstructed Date: 2016
Land SizeUnknown
Square Footage786 sqft
RoomsBed:2,Bath:2
Maint Fee524.13 / Monthly
Maint Fee Inclusions
Detail
Building
Bathroom Total2
Bedrooms Total2
Bedrooms Above Ground2
AppliancesRefrigerator,Gas stove(s),Dishwasher,Microwave Range Hood Combo,Window Coverings,Garage door opener,Washer & Dryer
Architectural StyleLow rise
Constructed Date2016
Construction MaterialWood frame
Construction Style AttachmentAttached
Cooling TypeNone
Fireplace PresentFalse
Flooring TypeCeramic Tile,Laminate,Tile
Half Bath Total0
Heating TypeBaseboard heaters
Size Interior786 sqft
Stories Total4
Total Finished Area786 sqft
TypeApartment
Land
Size Total TextUnknown
Acreagefalse
AmenitiesPark,Playground
Surrounding
Ammenities Near ByPark,Playground
Community FeaturesPets Allowed,Pets Allowed With Restrictions
Zoning DescriptionM-C2
Other
FeaturesSee remarks,Other,Parking
FireplaceFalse
HeatingBaseboard heaters
Unit No.413
Prop MgmtKeystone Grey
Remarks
A great opportunity to live on the top floor in Bridgeland Hill! Located in the heart of Bridgeland - a vibrant community only a short walking distance to downtown. Bridgeland Hill is a dog-friendly building with *no size or breed restrictions.* Upon entering this 2 bedroom/2 bathroom corner unit, you'll quickly find out why this is one of the best units in the building. While located on Edmonton Trail, this unit actually faces the inner courtyard, so you will quickly notice that the only sounds you hear are of nature and not the extremely loud traffic that is heard on the South, West and North facing units. With this being a corner unit, you'll also never hear your neighbours. Being on the top floor, you'll immediately feel the difference that high-ceilings make. This unit features an open plan and has ample space for living & entertaining - perfect for the young professional or couple. The kitchen features white quartz counters & modern backsplash, that are the perfect complement to the cabinets & stainless steel appliances. Oversized East facing patio provides views of the courtyard. The large Primary bedroom with reading nook includes a walk-in closet with plenty of room for all of your clothes. Second bedroom with oversized windows, is perfect for a guest room, home office or a roommate! This unit comes with in-suite laundry, titled underground parking stall, extremely large storage locker and access to a large bike storage room, private gym and courtyard. Also, an abundance of underground visitor parking! Come and see what makes Bridgeland such a gem, with plenty of parks and your choice of cafes, multiple ice cream shops, bakeries, markets, live music, festivals & night markets. Book your showing today! (id:22211)
The listing data above is provided under copyright by the Canada Real Estate Association.
The listing data is deemed reliable but is not guaranteed accurate by Canada Real Estate Association nor RealMaster.
MLS®, REALTOR® & associated logos are trademarks of The Canadian Real Estate Association.
Location
Province:
Alberta
City:
Calgary
Community:
Bridgeland/Riverside
Room
Room
Level
Length
Width
Area
Kitchen
Main
10.01
8.99
89.95
10.00 Ft x 9.00 Ft
Dining
Main
11.15
8.83
98.45
11.17 Ft x 8.83 Ft
Living
Main
12.99
11.32
147.06
13.00 Ft x 11.33 Ft
Primary Bedroom
Main
18.34
9.32
170.88
18.33 Ft x 9.33 Ft
Bedroom
Main
9.51
9.51
90.52
9.50 Ft x 9.50 Ft
3pc Bathroom
Main
7.84
4.92
38.59
7.83 Ft x 4.92 Ft
4pc Bathroom
Main
7.84
4.92
38.59
7.83 Ft x 4.92 Ft
Other
Main
10.99
7.32
80.41
11.00 Ft x 7.33 Ft
Book Viewing
Your feedback has been submitted.
Submission Failed! Please check your input and try again or contact us

