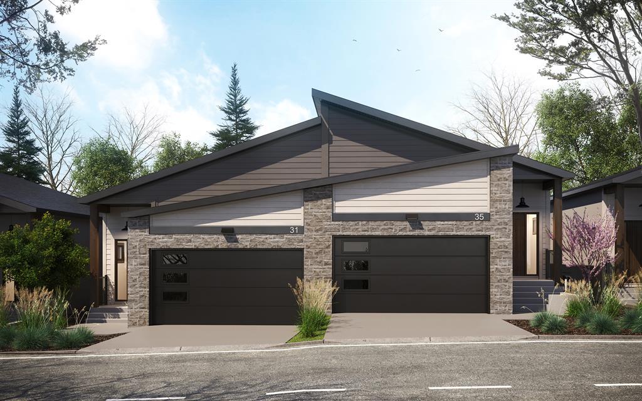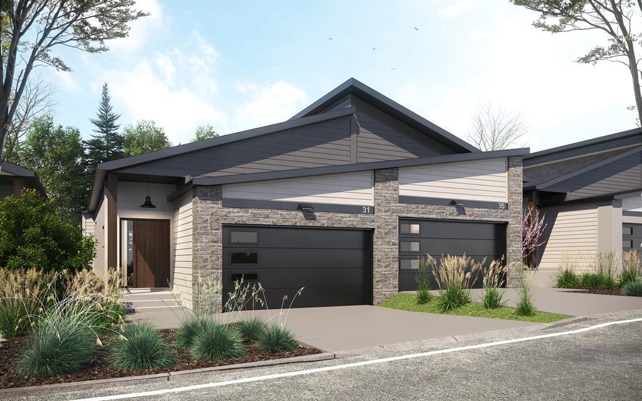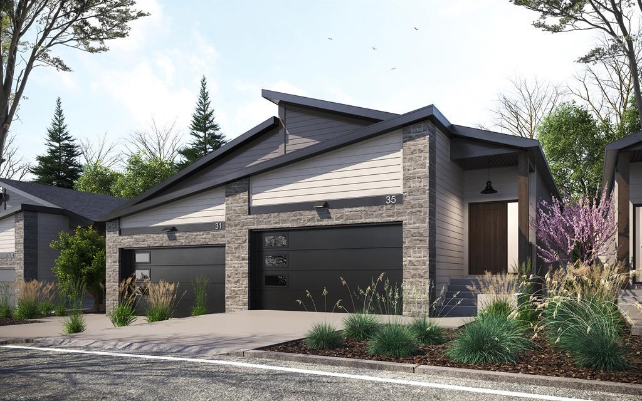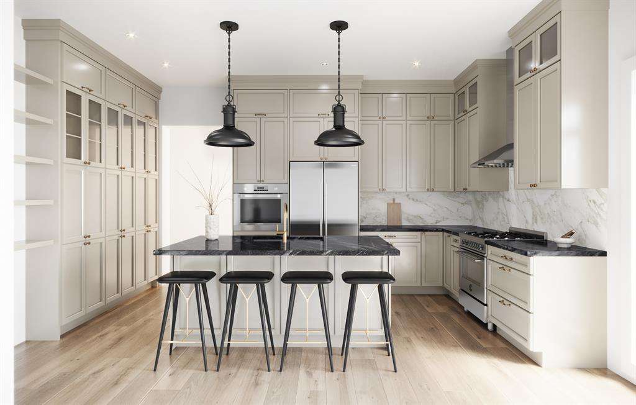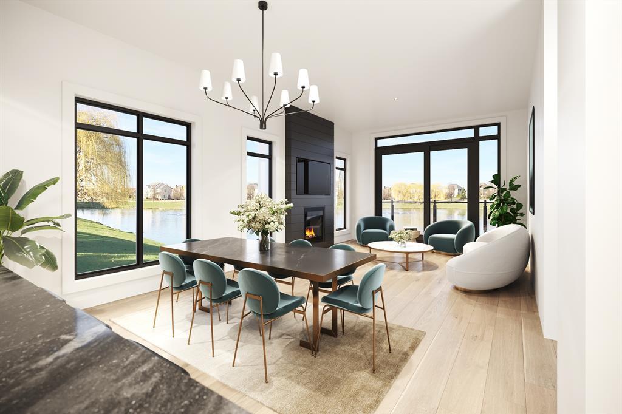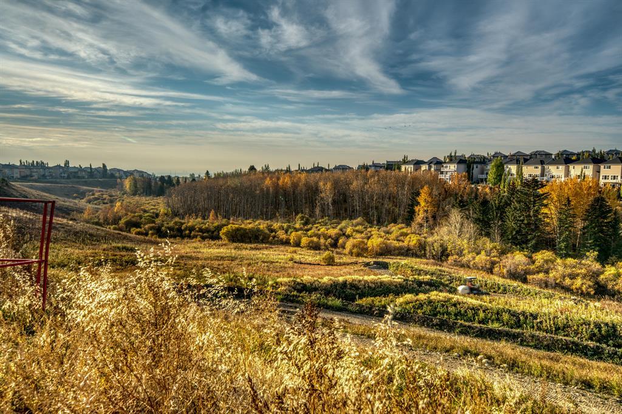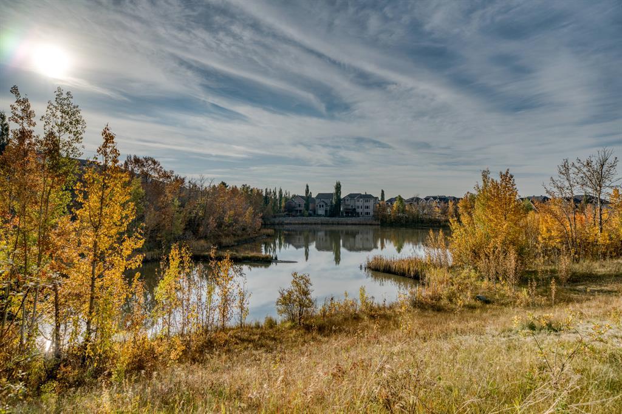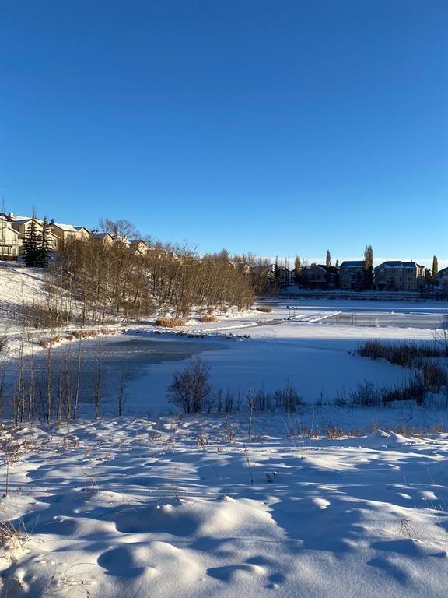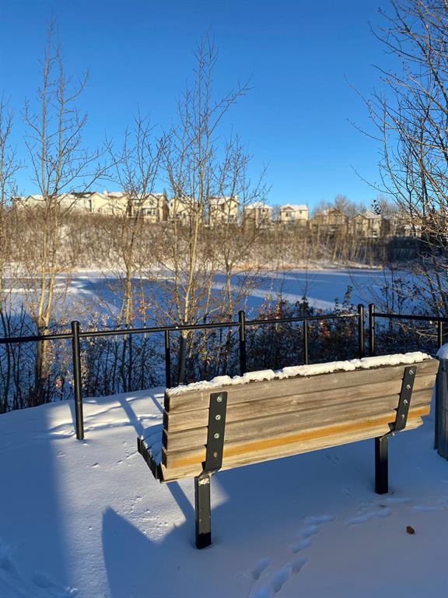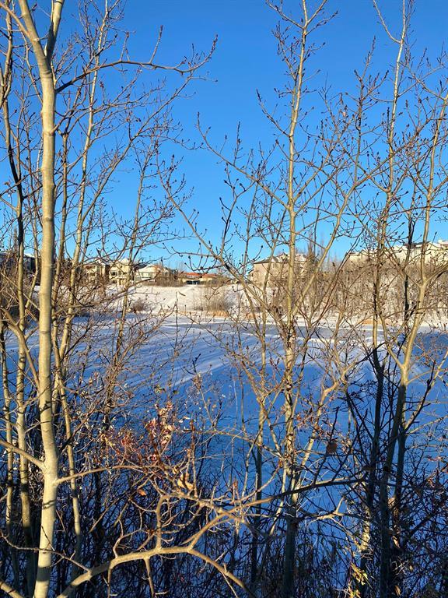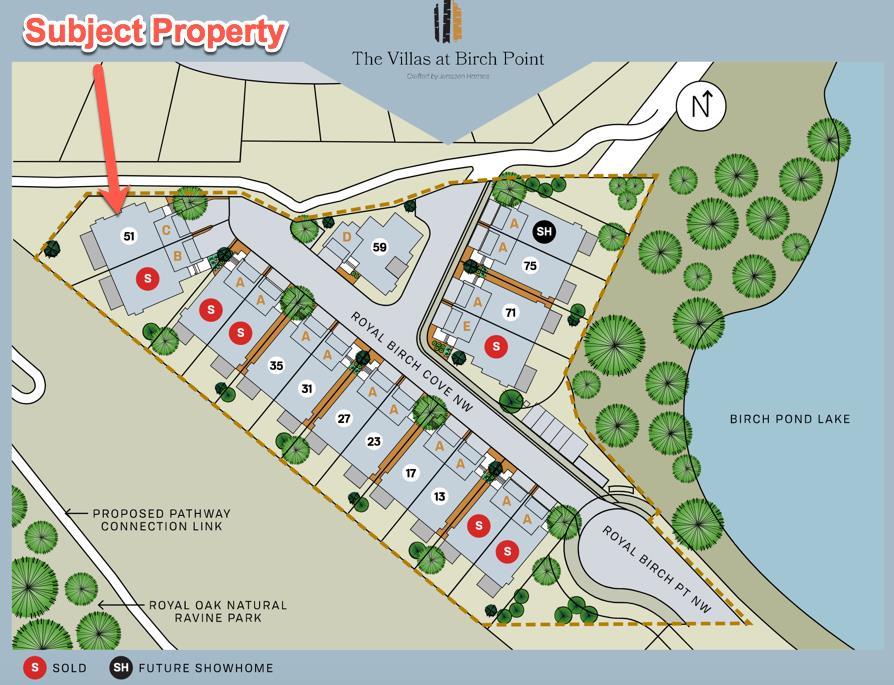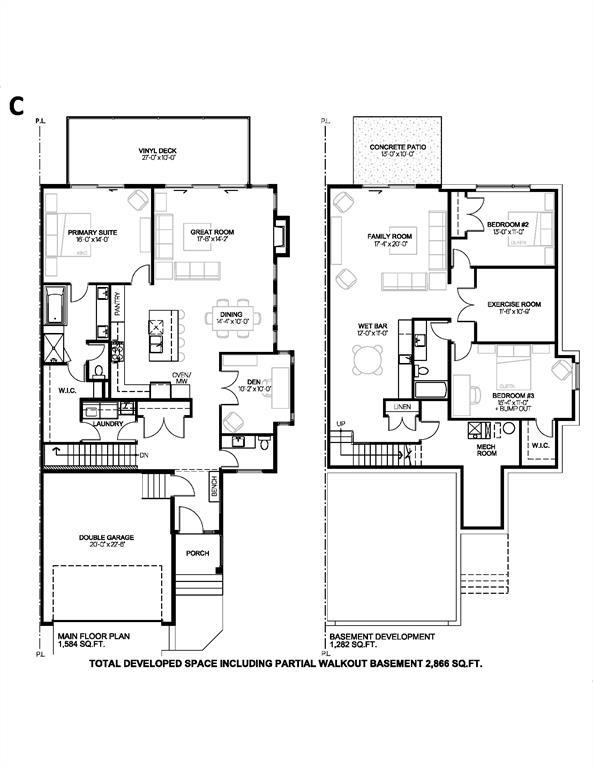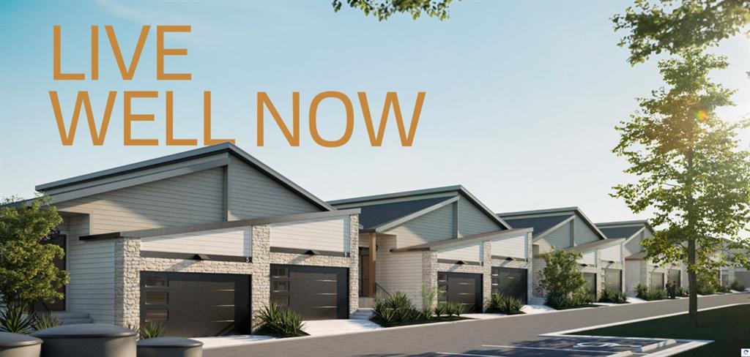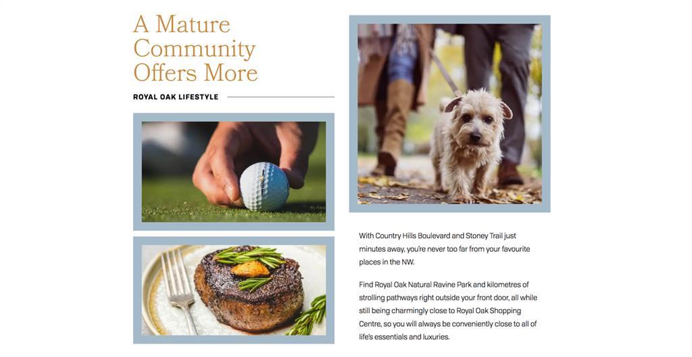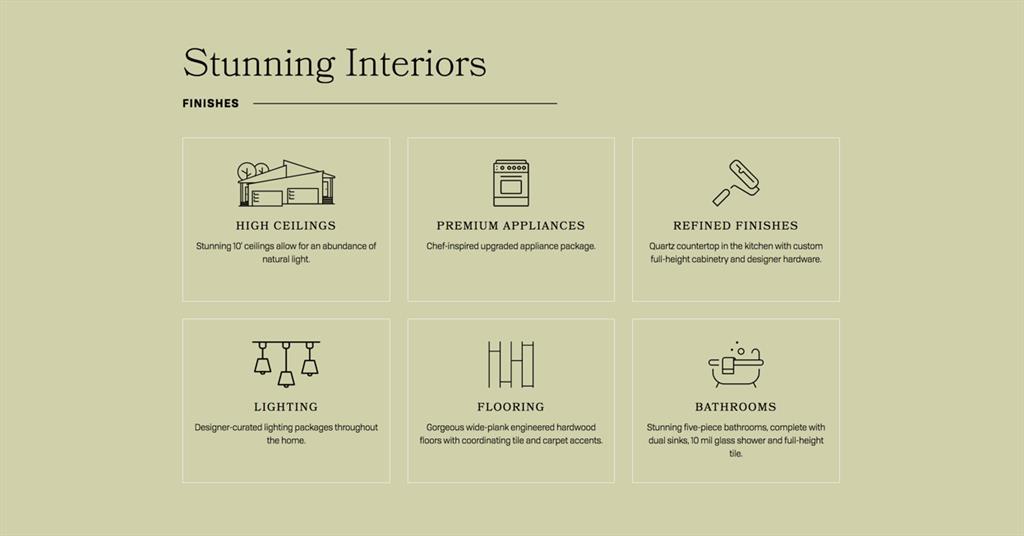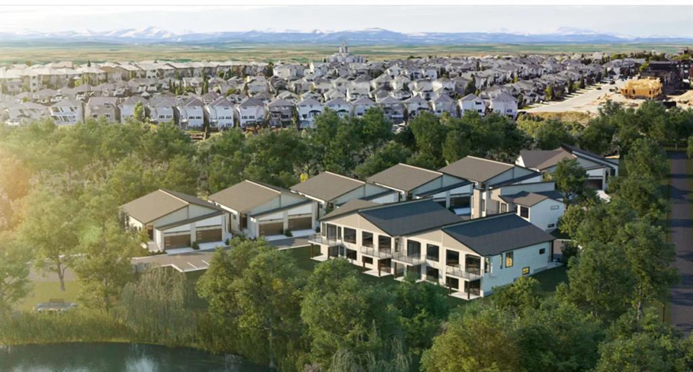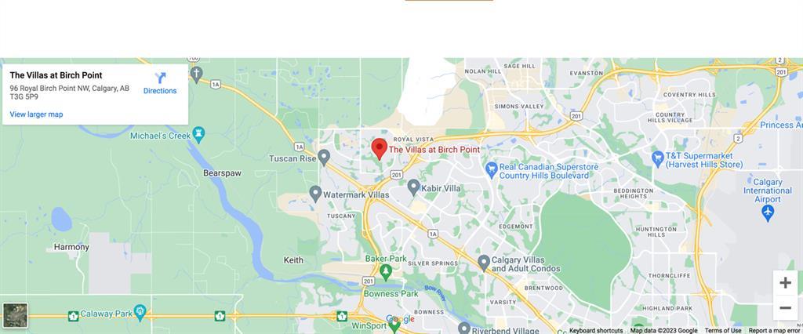- Alberta
- Calgary
51 Royal Birch Cove NW
CAD$1,538,250
CAD$1,538,250 Asking price
51 Royal Birch Cove NWCalgary, Alberta, T3G5P9
Delisted · Delisted ·
1+234| 1440 sqft
Listing information last updated on Tue Jun 27 2023 20:11:36 GMT-0400 (Eastern Daylight Time)

Open Map
Log in to view more information
Go To LoginSummary
IDA2032501
StatusDelisted
Ownership TypeCondominium/Strata
Brokered ByRE/MAX REAL ESTATE (CENTRAL)
TypeResidential House,Duplex,Semi-Detached,Bungalow
Age New building
Land Size1 sqft|0-4050 sqft
Square Footage1440 sqft
RoomsBed:1+2,Bath:3
Maint Fee1 / Monthly
Maint Fee Inclusions
Detail
Building
Bathroom Total3
Bedrooms Total3
Bedrooms Above Ground1
Bedrooms Below Ground2
AgeNew building
AmenitiesOther
AppliancesWasher,Refrigerator,Cooktop - Gas,Range - Electric,Dishwasher,Dryer,Microwave,Hood Fan
Architectural StyleBungalow
Basement DevelopmentFinished
Basement FeaturesWalk out
Basement TypeUnknown (Finished)
Construction MaterialWood frame
Construction Style AttachmentSemi-detached
Cooling TypeNone
Fireplace PresentTrue
Fireplace Total1
Flooring TypeCarpeted,Ceramic Tile,Laminate
Foundation TypePoured Concrete
Half Bath Total1
Heating FuelNatural gas
Heating TypeForced air
Size Interior1440 sqft
Stories Total1
Total Finished Area1440 sqft
TypeDuplex
Land
Size Total1 sqft|0-4,050 sqft
Size Total Text1 sqft|0-4,050 sqft
Acreagefalse
AmenitiesPark,Playground
Fence TypeNot fenced
Size Irregular1.00
Surrounding
Ammenities Near ByPark,Playground
Community FeaturesPets Allowed With Restrictions
Zoning DescriptionResidential - Contextual One/Two Dwelling
Other
FeaturesOther,No Animal Home,No Smoking Home
BasementFinished,Walk out,Unknown (Finished)
FireplaceTrue
HeatingForced air
Remarks
The Villas at Birch Point gives you the opportunity to live in an exclusive project in one of NW Calgary’s most beloved communities—Royal Oak. Overlooking the Royal Oak Natural Ravine Park, this 3-Bedroom, 2.5-bath, 2,866 sq. ft. (1,440 sq.ft. RMS) Villa with a double attached garage and a fully developed walk-out basement are sure to fit your lifestyle perfectly. The main floor open-concept layout features 10’ high main floor ceilings, a chef-inspired kitchen with an upgraded appliance package, quartz countertops throughout and custom full-height cabinetry opening onto the dining room. The spacious living room is completed with a gas fireplace and access to an expansive 27’ x 10’ vinyl balcony overlooking the scenic, natural surroundings. A spacious primary bedroom with 11-foot decorative tray ceiling detail complete with a 5-piece ensuite with a luxurious curbless full tiled walk-in shower, walk-in closet and in-suite laundry for added convenience along with front den completes the main floor. Downstairs, you’ll find two generously sized bedrooms, exercise room, a full bathroom and additional living space with a wet bar that is perfect for entertaining. Walk-out access to a lower-level concrete patio with professionally designed landscaping included. The Villas at Birch Point have been crafted for better living with no detail overlooked. The high-quality, low-maintenance materials ensure long-term, worry-free living. Condo fees include building insurance, exterior building maintenance and long-term reserve/replacement fund, landscape maintenance, snow removal service, and garbage/recycling/organics service so you can enjoy the Royal Oak lifestyle. With Country Hills Blvd and Stoney Trail just moments away and local shopping and amenities steps from your doorstep, you’re never too far from your favourite places in the NW. Possession estimated August to October 2023—make this exclusive opportunity yours today! RMS measurements taken from plan as home is under constr uction. (id:22211)
The listing data above is provided under copyright by the Canada Real Estate Association.
The listing data is deemed reliable but is not guaranteed accurate by Canada Real Estate Association nor RealMaster.
MLS®, REALTOR® & associated logos are trademarks of The Canadian Real Estate Association.
Location
Province:
Alberta
City:
Calgary
Community:
Royal Oak
Room
Room
Level
Length
Width
Area
Family
Lower
17.32
20.01
346.68
17.33 Ft x 20.00 Ft
Other
Lower
12.01
10.99
131.98
12.00 Ft x 11.00 Ft
Bedroom
Lower
115.91
10.99
1273.97
115.92 Ft x 11.00 Ft
Bedroom
Lower
15.32
10.99
168.40
15.33 Ft x 11.00 Ft
4pc Bathroom
Lower
0.00
0.00
0.00
.00 Ft x .00 Ft
Exercise
Lower
11.52
10.76
123.92
11.50 Ft x 10.75 Ft
Great
Main
17.68
14.17
250.64
17.67 Ft x 14.17 Ft
Dining
Main
14.34
10.01
143.47
14.33 Ft x 10.00 Ft
Kitchen
Main
13.16
9.51
125.17
13.17 Ft x 9.50 Ft
Laundry
Main
4.00
8.50
34.01
4.00 Ft x 8.50 Ft
Primary Bedroom
Main
12.50
14.01
175.11
12.50 Ft x 14.00 Ft
5pc Bathroom
Main
0.00
0.00
0.00
.00 Ft x .00 Ft
2pc Bathroom
Main
0.00
0.00
0.00
.00 Ft x .00 Ft
Den
Main
10.17
10.01
101.77
10.17 Ft x 10.00 Ft
Book Viewing
Your feedback has been submitted.
Submission Failed! Please check your input and try again or contact us

